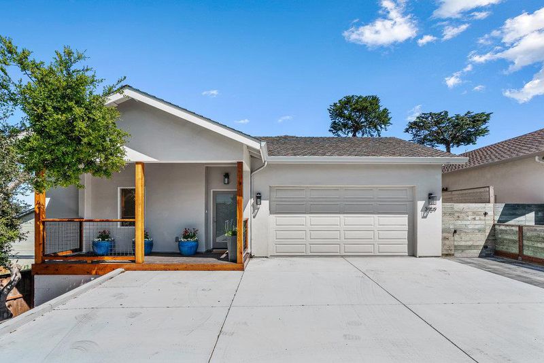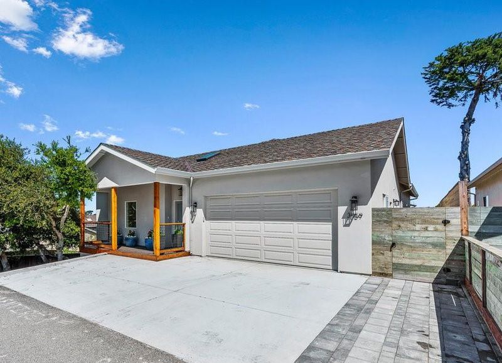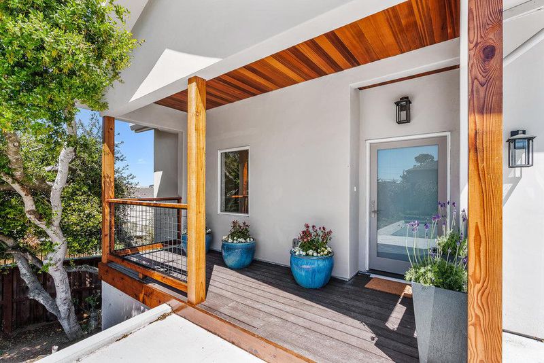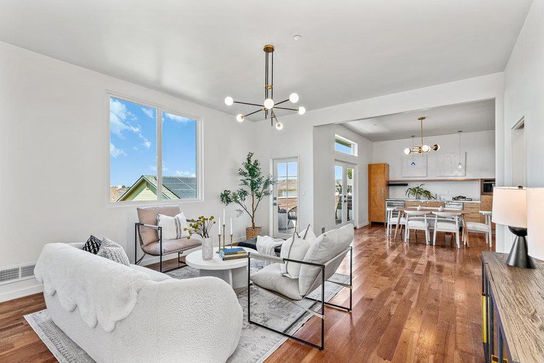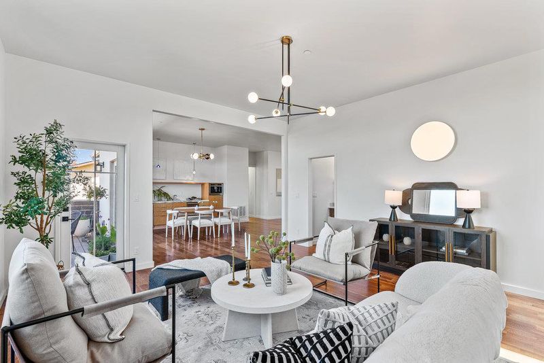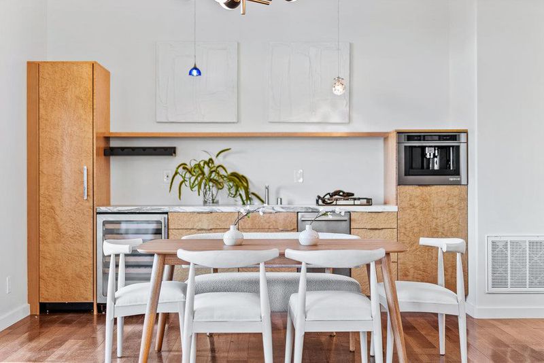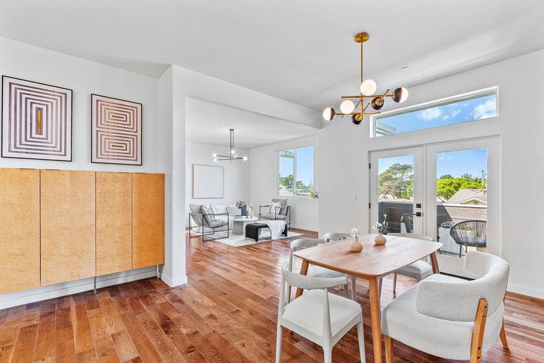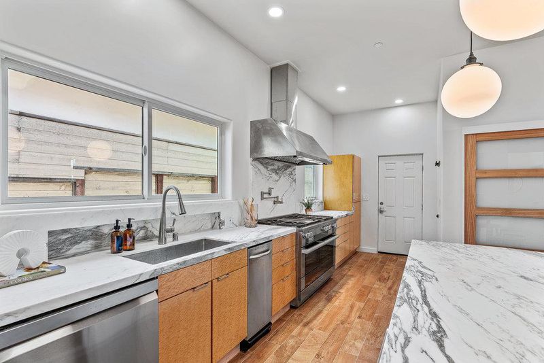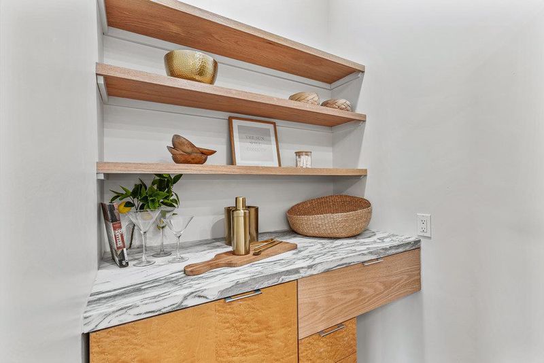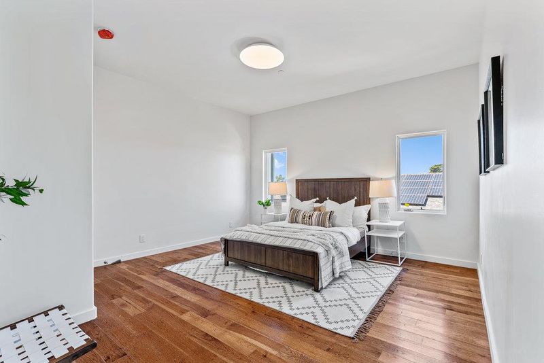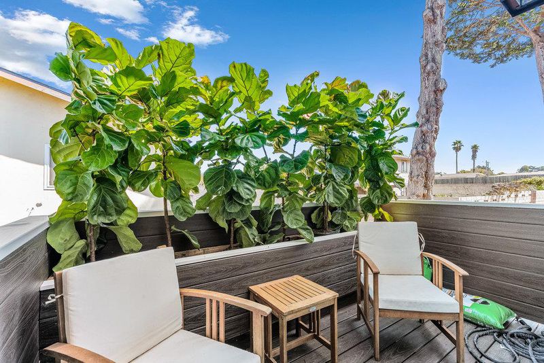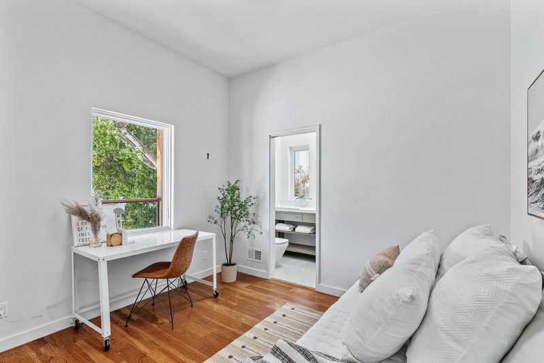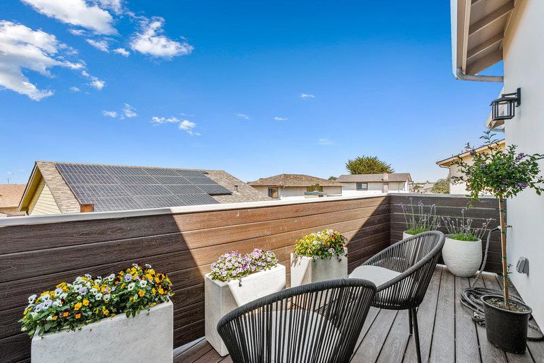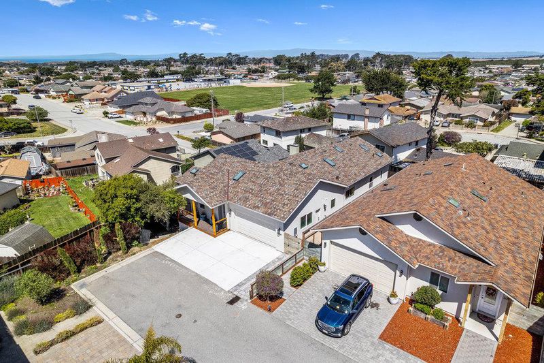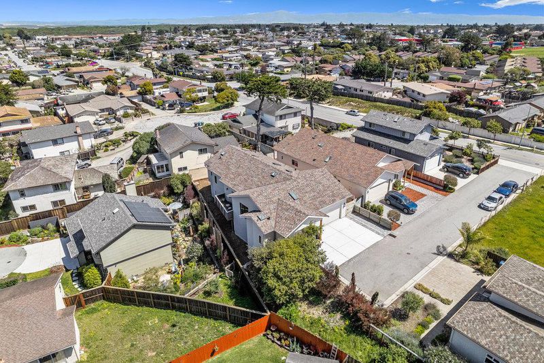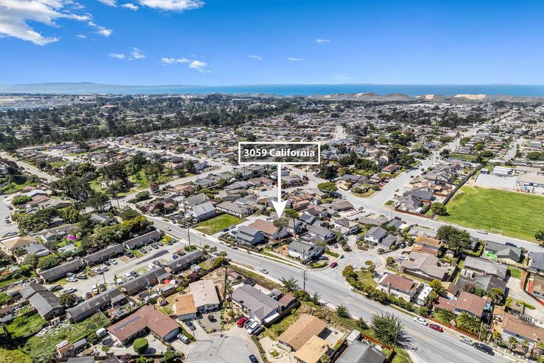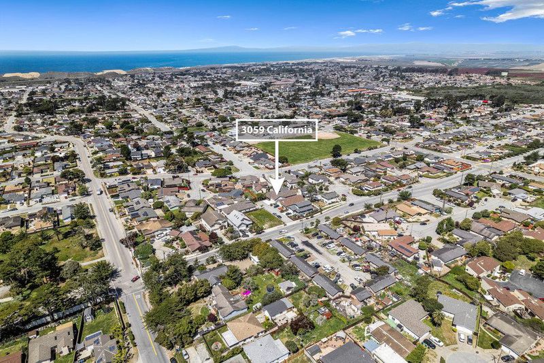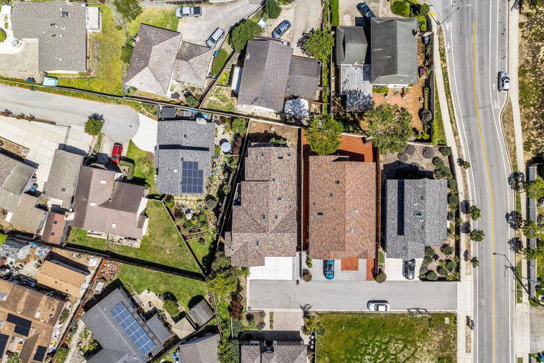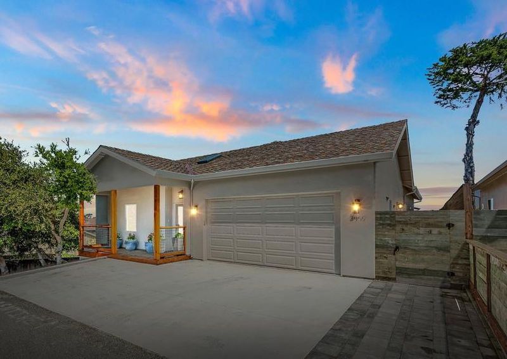
$1,468,888
2,320
SQ FT
$633
SQ/FT
3059 California Avenue
@ California Ave - 91 - Upper Carmel, Marina
- 3 Bed
- 4 (3/1) Bath
- 4 Park
- 2,320 sqft
- MARINA
-

Introducing a stunning new build showcasing modern design and meticulous craftsmanship! This single-level home is located at the end of a very quiet private street with NO HOA fees! As you step inside, you'll be greeted by a bright and airy living space where the open floor plan seamlessly connects the living room, dining area, and kitchen. The home features a gourmet kitchen equipped with top-of-the-line appliances, perfect for culinary enthusiasts and entertainers alike. From sleek Calacatta countertops from Italy, to modern cabinetry, every aspect of the kitchen is designed with both style and functionality in mind. The home boasts 3 spacious bedrooms, each with its own ensuite bathroom for added privacy and convenience. The primary suite is complete with a luxurious bathroom featuring a soaking tub, walk-in shower, and dual vanity. Throughout the home, you'll find high-end fixtures and finishes that elevate the overall aesthetic. From designer lighting fixtures to Italian kitchen floor tiles, every detail has been carefully curated to create a sense of luxury and refinement. The expansive lot also provides endless possibilities for outdoor enjoyment. Conveniently located in Marina you'll enjoy easy access to local amenities including shopping, dining, parks, beaches and more.
- Days on Market
- 40 days
- Current Status
- Canceled
- Original Price
- $1,490,000
- List Price
- $1,468,888
- On Market Date
- Apr 3, 2024
- Property Type
- Single Family Home
- Area
- 91 - Upper Carmel
- Zip Code
- 93933
- MLS ID
- ML81959846
- APN
- 032-352-005-000
- Year Built
- 2024
- Stories in Building
- 1
- Possession
- COE
- Data Source
- MLSL
- Origin MLS System
- MLSListings, Inc.
Marina Vista Elementary School
Public K-5 Elementary, Yr Round
Students: 448 Distance: 0.2mi
J. C. Crumpton Elementary School
Public K-5 Elementary, Yr Round
Students: 470 Distance: 0.3mi
Marina High School
Public 9-12 Secondary
Students: 584 Distance: 0.4mi
Los Arboles Middle School
Public 6-8 Middle, Yr Round
Students: 568 Distance: 0.7mi
Ione Olson Elementary School
Public K-5 Elementary, Yr Round
Students: 360 Distance: 1.2mi
Learning For Life Charter School
Charter 7-12 Secondary
Students: 128 Distance: 1.4mi
- Bed
- 3
- Bath
- 4 (3/1)
- Double Sinks, Granite, Marble, Shower and Tub, Skylight, Stall Shower, Tile, Tub in Primary Bedroom
- Parking
- 4
- Attached Garage
- SQ FT
- 2,320
- SQ FT Source
- Unavailable
- Lot SQ FT
- 6,444.0
- Lot Acres
- 0.147934 Acres
- Pool Info
- None
- Kitchen
- Countertop - Marble, Dishwasher, Garbage Disposal, Hood Over Range, Ice Maker, Island, Microwave, Oven Range - Gas, Refrigerator, Skylight, Trash Compactor, Wine Refrigerator, Other
- Cooling
- None
- Dining Room
- Dining Area, Dining Bar, Eat in Kitchen
- Disclosures
- Natural Hazard Disclosure
- Family Room
- Separate Family Room
- Flooring
- Hardwood, Tile
- Foundation
- Concrete Perimeter and Slab
- Heating
- Central Forced Air
- Laundry
- Inside, Washer / Dryer
- Possession
- COE
- Architectural Style
- Contemporary, Custom, Luxury
- Fee
- Unavailable
MLS and other Information regarding properties for sale as shown in Theo have been obtained from various sources such as sellers, public records, agents and other third parties. This information may relate to the condition of the property, permitted or unpermitted uses, zoning, square footage, lot size/acreage or other matters affecting value or desirability. Unless otherwise indicated in writing, neither brokers, agents nor Theo have verified, or will verify, such information. If any such information is important to buyer in determining whether to buy, the price to pay or intended use of the property, buyer is urged to conduct their own investigation with qualified professionals, satisfy themselves with respect to that information, and to rely solely on the results of that investigation.
School data provided by GreatSchools. School service boundaries are intended to be used as reference only. To verify enrollment eligibility for a property, contact the school directly.
