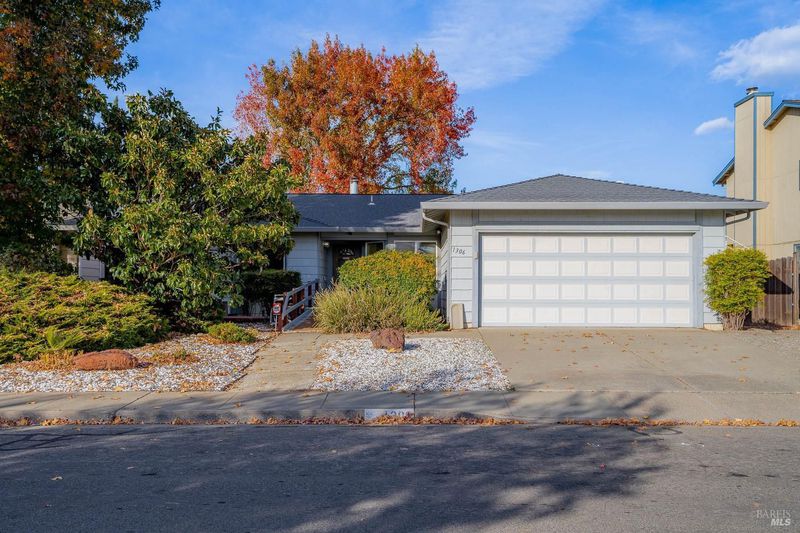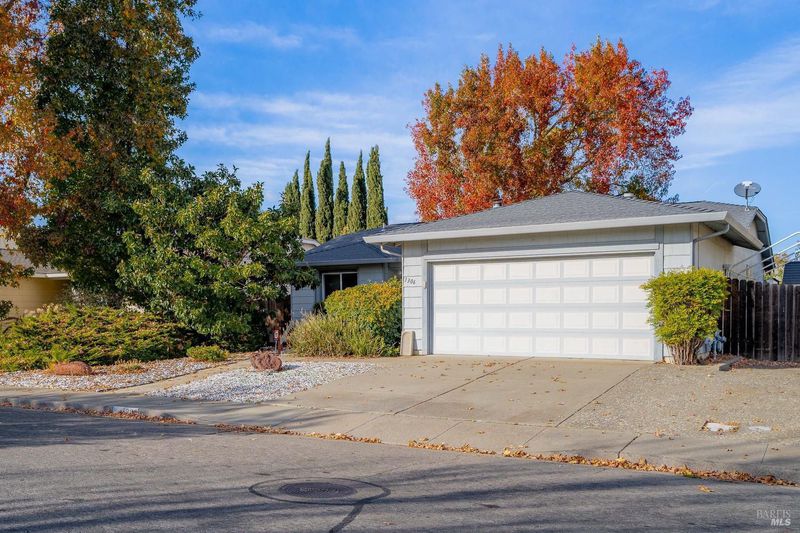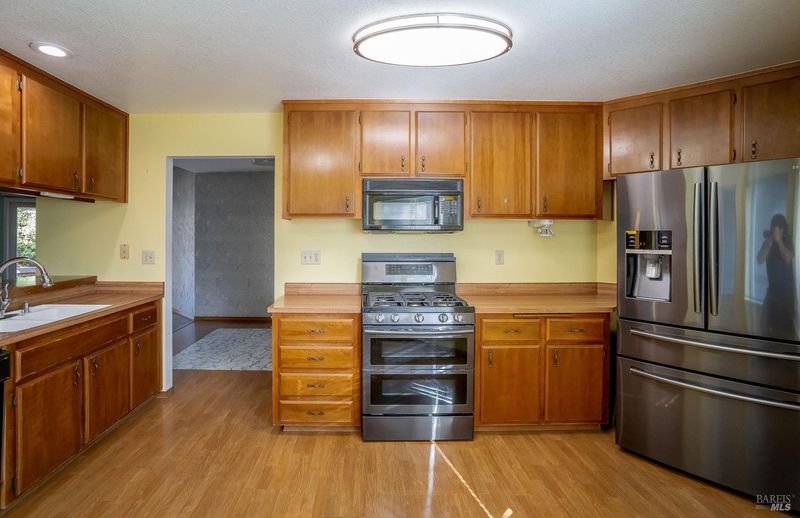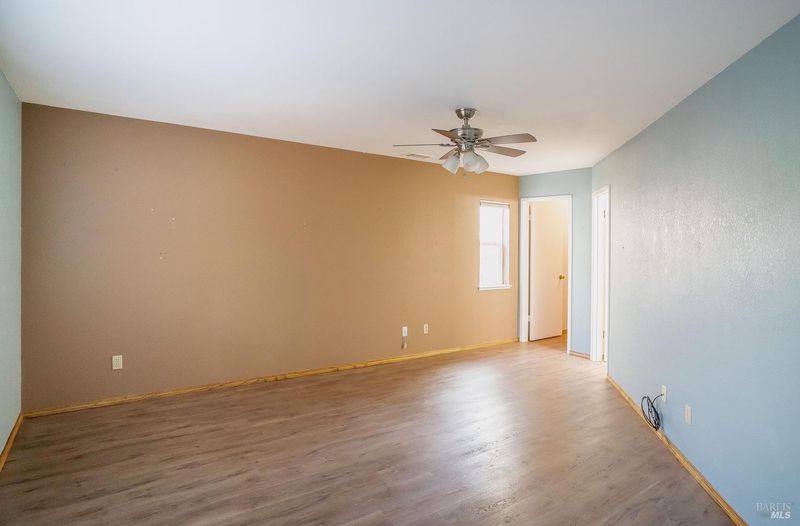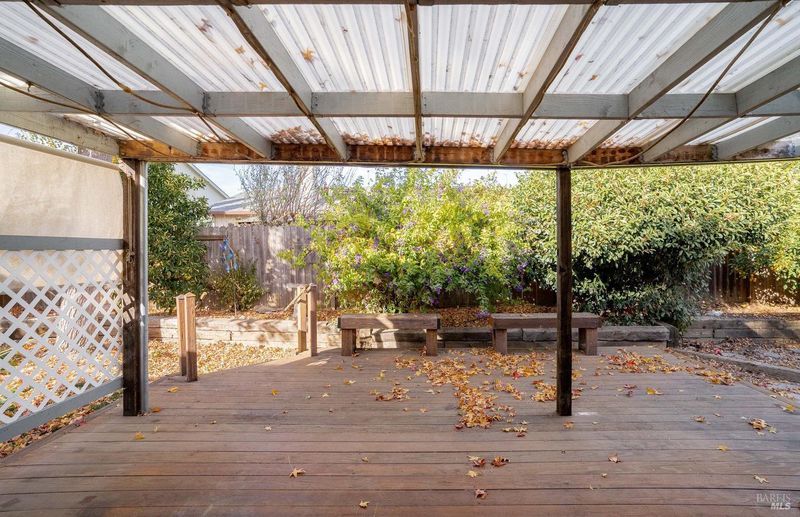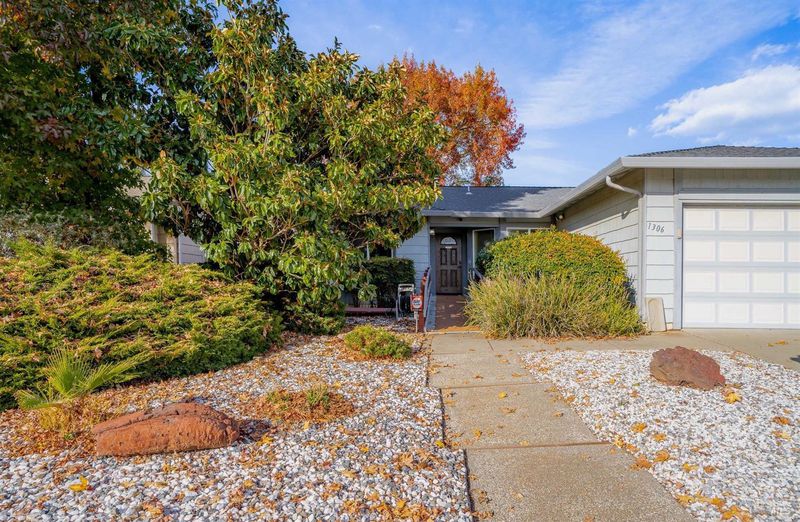
$510,000
1,327
SQ FT
$384
SQ/FT
1306 Bittern Way
@ Harrier - Suisun 10, Suisun City
- 3 Bed
- 2 Bath
- 2 Park
- 1,327 sqft
- Suisun City
-

Location, Location! Besides all the highlights of this Single Story 3 Bedroom, 2 Bath Home! You'll find a variety of amenities nearby. There are beautiful parks like McCoy Creek Park, Lawler Falls Park, and Montebello Vista Park, which offer scenic spaces for recreation and family time. The area is served by highly-rated schools within the Fairfield-Suisun Unified School District, and there's convenient shopping, including popular stores and dining options. Residents also benefit from proximity to the Suisun Marina, perfect for outdoor activities and local events.
- Days on Market
- 1 day
- Current Status
- Active
- Original Price
- $510,000
- List Price
- $510,000
- On Market Date
- Nov 20, 2024
- Property Type
- Single Family Residence
- Area
- Suisun 10
- Zip Code
- 94585
- MLS ID
- 324088535
- APN
- 0173-452-180
- Year Built
- 1988
- Stories in Building
- Unavailable
- Possession
- Close Of Escrow, See Remarks
- Data Source
- BAREIS
- Origin MLS System
Dan O. Root Elementary School
Public K-6 Elementary, Yr Round
Students: 847 Distance: 0.2mi
Tolenas Elementary School
Public K-5 Elementary
Students: 414 Distance: 0.6mi
Suisun Elementary School
Public K-5 Elementary
Students: 517 Distance: 1.0mi
Crescent Elementary School
Public K-5 Elementary, Yr Round
Students: 607 Distance: 1.2mi
Grange Middle School
Public 6-8 Middle
Students: 905 Distance: 1.3mi
H. Glenn Richardson School
Public K-12 Special Education
Students: 50 Distance: 1.4mi
- Bed
- 3
- Bath
- 2
- Double Sinks, Shower Stall(s)
- Parking
- 2
- Attached
- SQ FT
- 1,327
- SQ FT Source
- Assessor Auto-Fill
- Lot SQ FT
- 5,998.0
- Lot Acres
- 0.1377 Acres
- Kitchen
- Laminate Counter, Pantry Closet
- Cooling
- Ceiling Fan(s), MultiUnits
- Dining Room
- Formal Room
- Flooring
- Carpet, Laminate, Vinyl
- Fire Place
- Brick, Living Room, Raised Hearth, Wood Burning
- Heating
- Central
- Laundry
- Hookups Only, In Garage
- Main Level
- Bedroom(s), Dining Room, Full Bath(s), Garage, Kitchen, Living Room, Primary Bedroom, Street Entrance
- Possession
- Close Of Escrow, See Remarks
- Fee
- $0
MLS and other Information regarding properties for sale as shown in Theo have been obtained from various sources such as sellers, public records, agents and other third parties. This information may relate to the condition of the property, permitted or unpermitted uses, zoning, square footage, lot size/acreage or other matters affecting value or desirability. Unless otherwise indicated in writing, neither brokers, agents nor Theo have verified, or will verify, such information. If any such information is important to buyer in determining whether to buy, the price to pay or intended use of the property, buyer is urged to conduct their own investigation with qualified professionals, satisfy themselves with respect to that information, and to rely solely on the results of that investigation.
School data provided by GreatSchools. School service boundaries are intended to be used as reference only. To verify enrollment eligibility for a property, contact the school directly.
