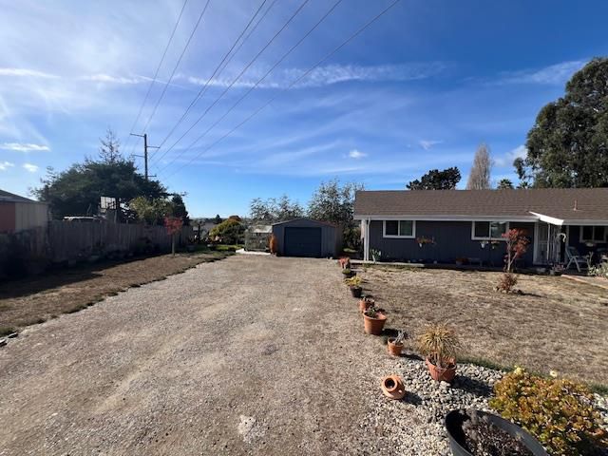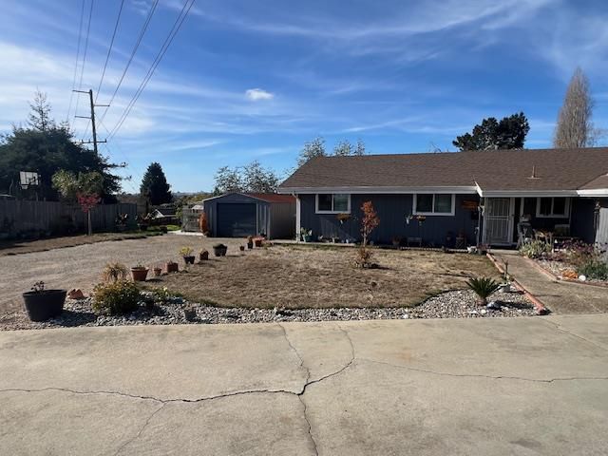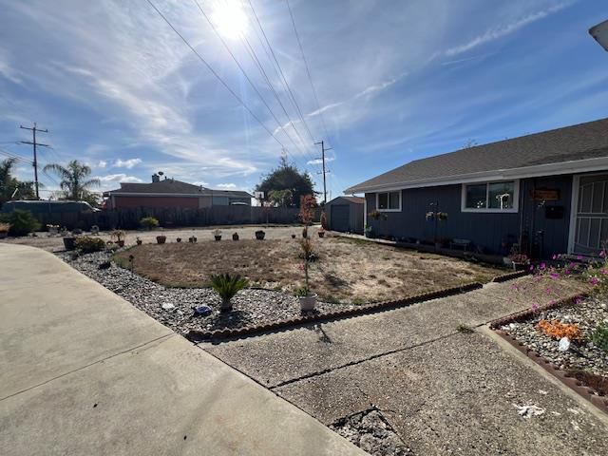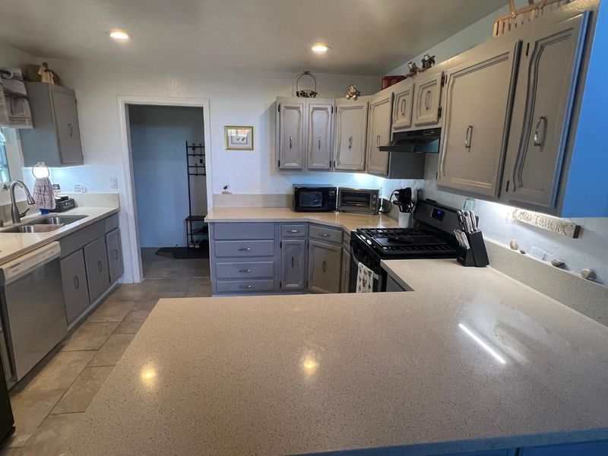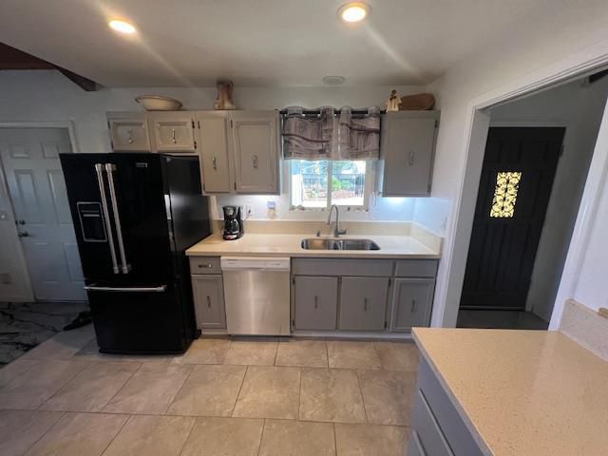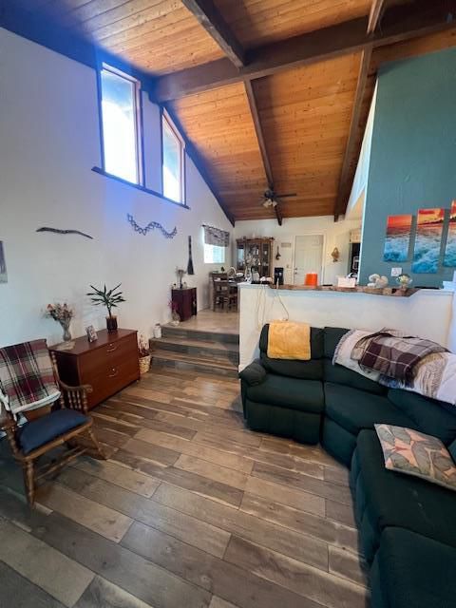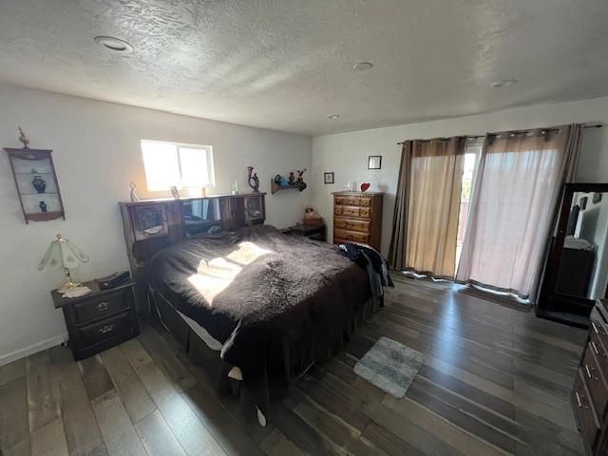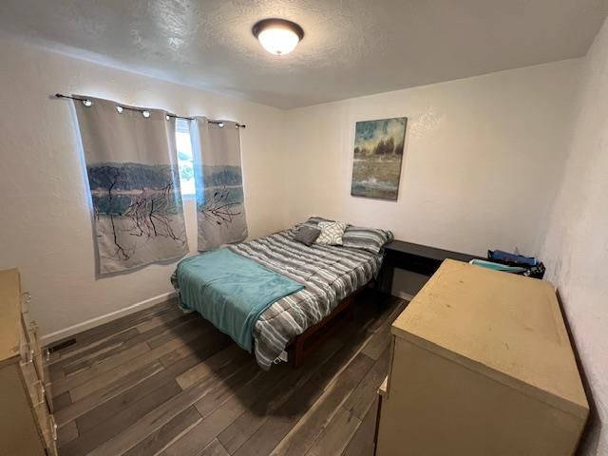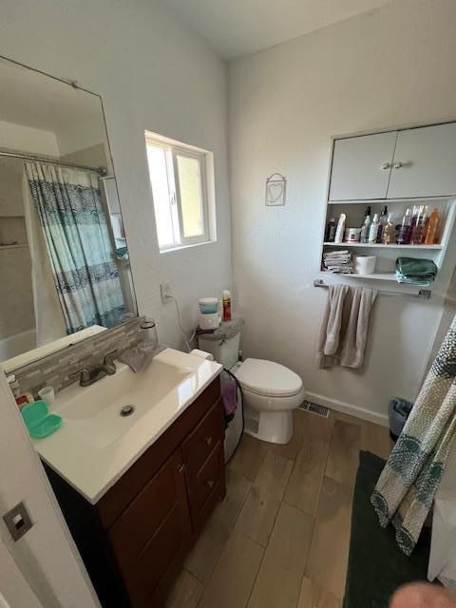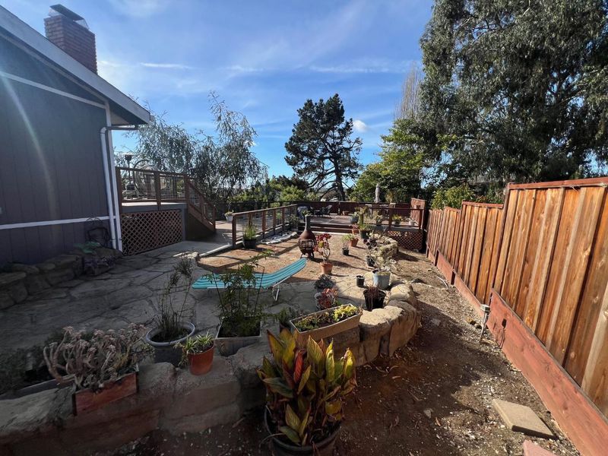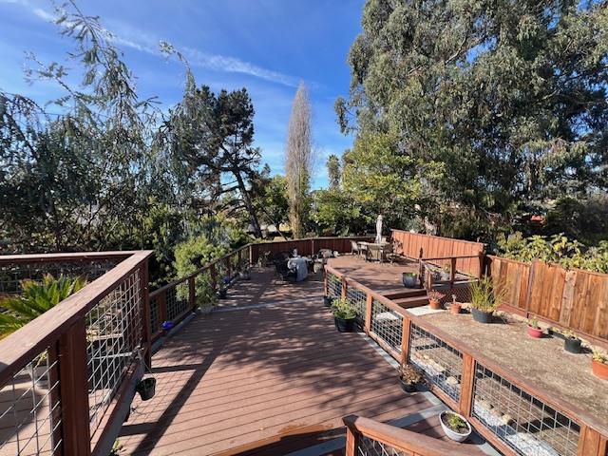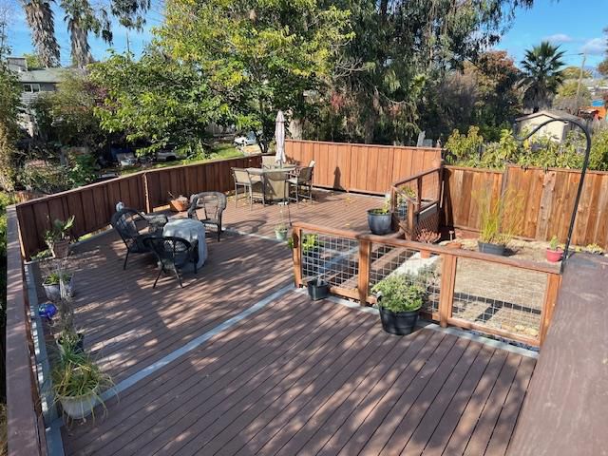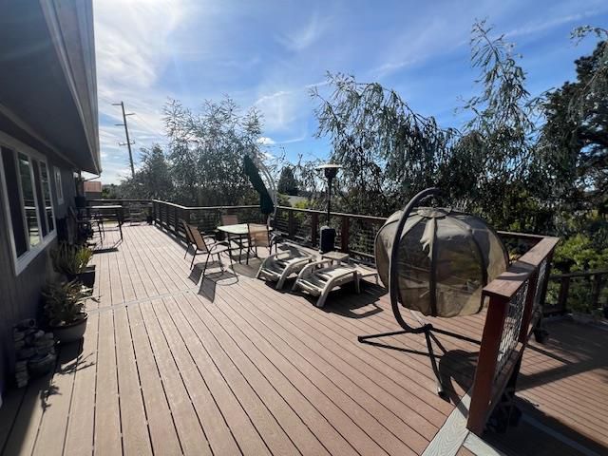
$975,000
1,674
SQ FT
$582
SQ/FT
164 Arthur Road
@ Alta Vista - 56 - Watsonville, Watsonville
- 3 Bed
- 2 Bath
- 10 Park
- 1,674 sqft
- WATSONVILLE
-

Beautiful home situated on a very large and wide lot. Semi circular driveway. Scenic rear year with spacious decks and landscaping. Room to park all your toys here or build an ADU. Attached 2 car garage and a detached 200 SF storage shed. Spa and solar system. Remodeled interior features quartz counters and tile floors. Cozy fireplace in family room. Large living area with vaulted open beam ceilings. Master bedroom has a sliding door to rear decks. Ocean peeks when conditions are just right from rear and side yard. Central Watsonville City location close to shopping, and Starlight Elementary School. Lots of interesting landscaping and small greenhouse.
- Days on Market
- 1 day
- Current Status
- Active
- Original Price
- $975,000
- List Price
- $975,000
- On Market Date
- Nov 20, 2024
- Property Type
- Single Family Home
- Area
- 56 - Watsonville
- Zip Code
- 95076
- MLS ID
- ML81987117
- APN
- 016-611-002
- Year Built
- 1975
- Stories in Building
- 1
- Possession
- COE
- Data Source
- MLSL
- Origin MLS System
- MLSListings, Inc.
Academic/Vocational Charter Institute
Charter 9-12 Secondary
Students: 75 Distance: 0.1mi
H. A. Hyde Elementary School
Public K-5 Elementary
Students: 529 Distance: 0.2mi
Starlight Elementary School
Public K-5 Elementary
Students: 632 Distance: 0.3mi
Cesar E. Chavez Middle School
Public 6-8 Middle
Students: 641 Distance: 0.4mi
Green Valley Christian School
Private K-12 Combined Elementary And Secondary, Religious, Coed
Students: 239 Distance: 0.5mi
Freedom Elementary School
Public K-5 Elementary
Students: 635 Distance: 0.6mi
- Bed
- 3
- Bath
- 2
- Double Sinks, Showers over Tubs - 2+, Tile, Tub in Primary Bedroom, Updated Bath
- Parking
- 10
- Covered Parking, Gate / Door Opener, Uncovered Parking
- SQ FT
- 1,674
- SQ FT Source
- Unavailable
- Lot SQ FT
- 14,810.0
- Lot Acres
- 0.339991 Acres
- Pool Info
- Spa - Above Ground
- Kitchen
- 220 Volt Outlet, Oven Range - Built-In, Gas, Refrigerator
- Cooling
- Ceiling Fan
- Dining Room
- Dining Area
- Disclosures
- NHDS Report
- Family Room
- Separate Family Room
- Flooring
- Laminate, Tile
- Foundation
- Concrete Perimeter and Slab
- Fire Place
- Family Room
- Heating
- Central Forced Air - Gas
- Laundry
- Electricity Hookup (220V), In Garage, Washer / Dryer
- Views
- Neighborhood, Ocean
- Possession
- COE
- Architectural Style
- Ranch
- Fee
- Unavailable
MLS and other Information regarding properties for sale as shown in Theo have been obtained from various sources such as sellers, public records, agents and other third parties. This information may relate to the condition of the property, permitted or unpermitted uses, zoning, square footage, lot size/acreage or other matters affecting value or desirability. Unless otherwise indicated in writing, neither brokers, agents nor Theo have verified, or will verify, such information. If any such information is important to buyer in determining whether to buy, the price to pay or intended use of the property, buyer is urged to conduct their own investigation with qualified professionals, satisfy themselves with respect to that information, and to rely solely on the results of that investigation.
School data provided by GreatSchools. School service boundaries are intended to be used as reference only. To verify enrollment eligibility for a property, contact the school directly.

