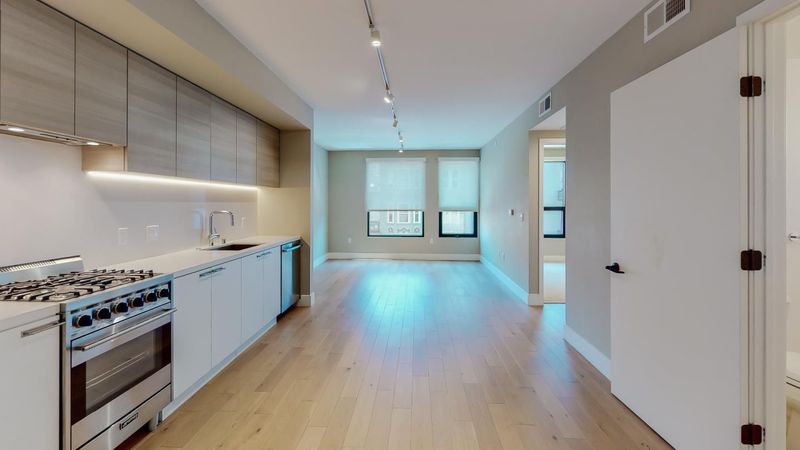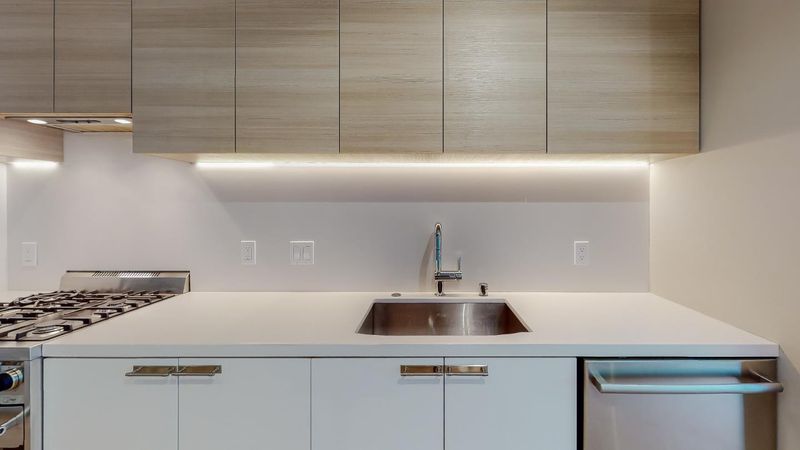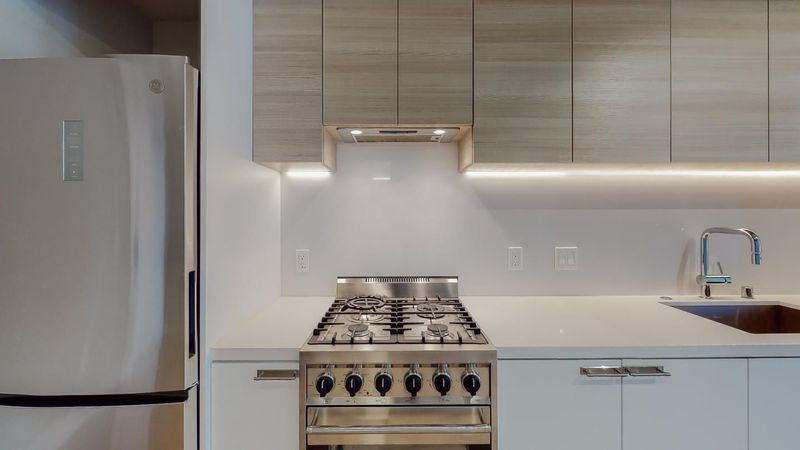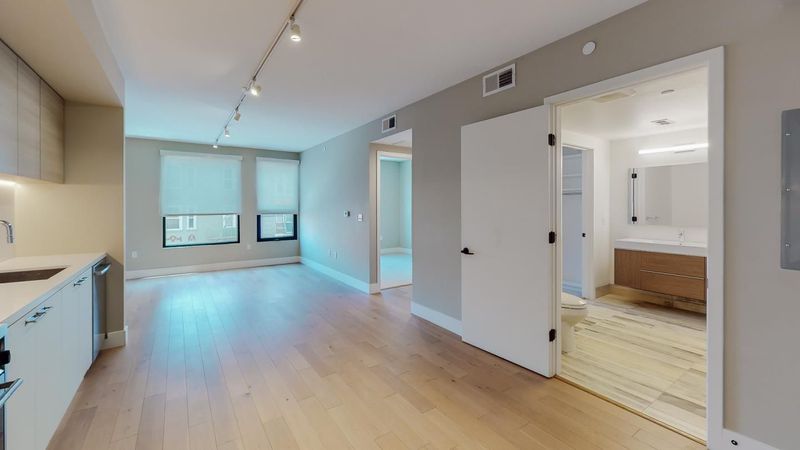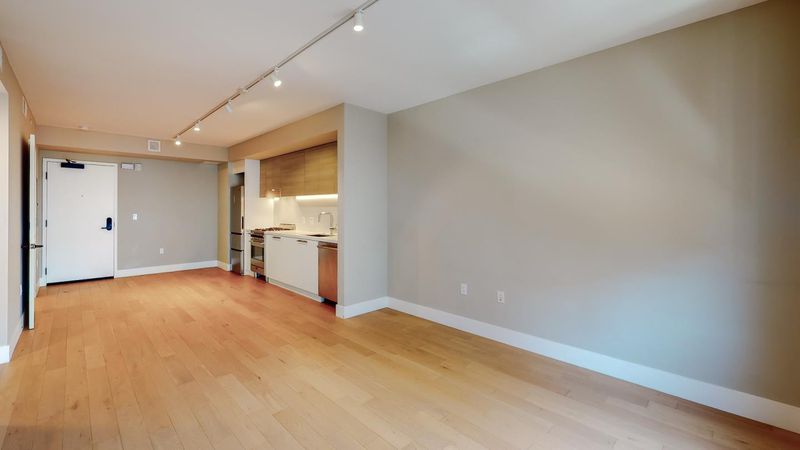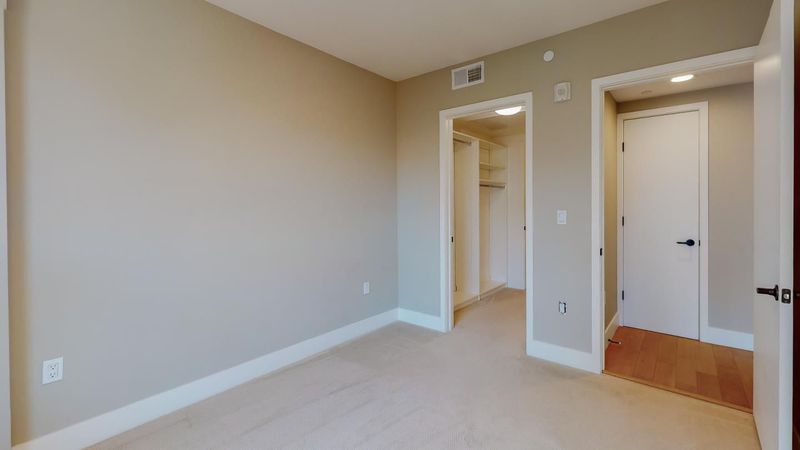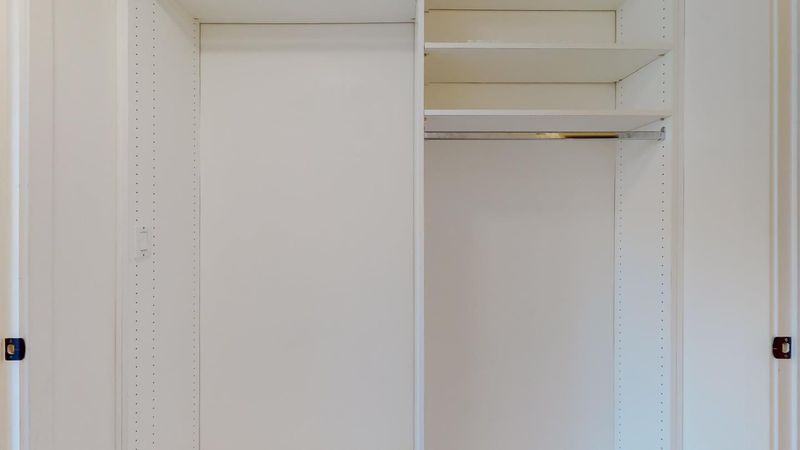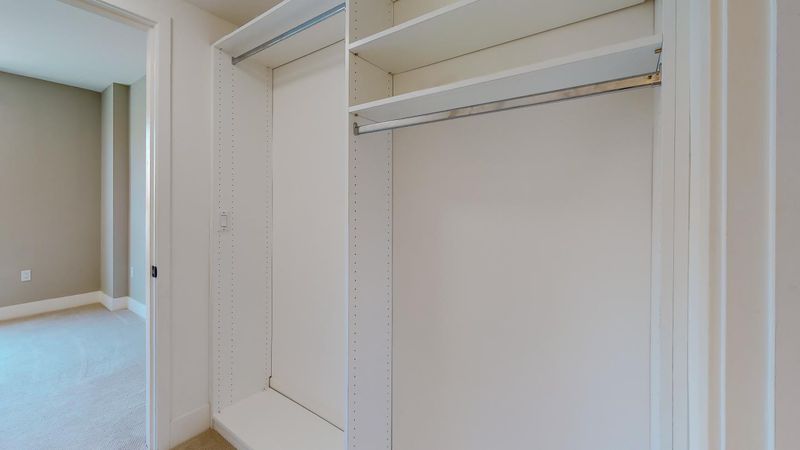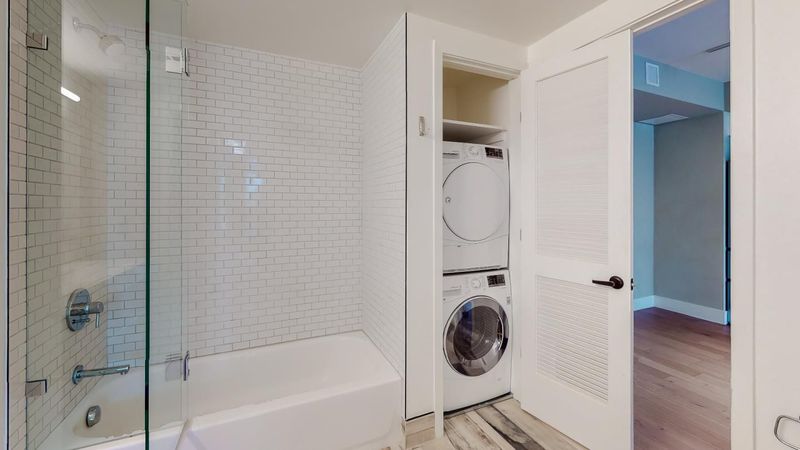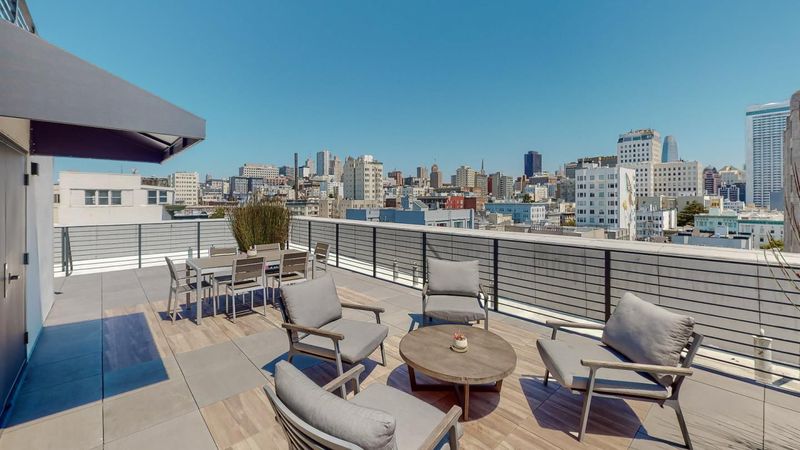
$498,888
561
SQ FT
$889
SQ/FT
719 Larkin Street, #301
@ Ellis St - 25203 - 8 - Tenderloin, San Francisco
- 1 Bed
- 1 Bath
- 0 Park
- 561 sqft
- SAN FRANCISCO
-

$200,000 Price Reduction from Its Original Purchase Price!! Welcome to 719 Larkin St. #301, a stylish and contemporary 1-bedroom, 1-bath condo in the heart of San Francisco. Built in 2019 by J.S. Sullivan, this boutique midrise offers modern city living with thoughtful design and premium finishes. Floor-to-ceiling windows flood the space with natural light, showcasing vibrant city views, while the open-concept layout creates a seamless flow between the kitchen, and living areas. The kitchen is equipped with sleek cabinetry, high-end appliances, and quartz countertops. The bedroom offers a tranquil retreat, and the spa-like bathroom features elegant finishes and a deep soaking tub. Step outside to the communal rooftop deck, where you can grill, lounge, and soak in the energy of the city from above. This home is ideal for young professionals, first-time buyers, or investors looking for a prime San Francisco property at an unbeatable value!
- Days on Market
- 2 days
- Current Status
- Active
- Original Price
- $498,888
- List Price
- $498,888
- On Market Date
- Apr 17, 2025
- Property Type
- Condominium
- Area
- 25203 - 8 - Tenderloin
- Zip Code
- 94109
- MLS ID
- ML82000056
- APN
- 0717-030
- Year Built
- 2019
- Stories in Building
- 1
- Possession
- COE
- Data Source
- MLSL
- Origin MLS System
- MLSListings, Inc.
Tenderloin Community
Public K-5 Elementary
Students: 314 Distance: 0.2mi
Montessori House of Children School
Private K-1 Montessori, Elementary, Coed
Students: 110 Distance: 0.3mi
Sacred Heart Cathedral Preparatory
Private 9-12 Secondary, Religious, Nonprofit
Students: 1340 Distance: 0.3mi
San Francisco City Academy
Private K-8 Alternative, Elementary, Religious, Coed
Students: 118 Distance: 0.3mi
De Marillac Academy
Private 4-8 Elementary, Religious, Coed
Students: 118 Distance: 0.3mi
Redding Elementary School
Public K-5 Elementary
Students: 240 Distance: 0.4mi
- Bed
- 1
- Bath
- 1
- Shower over Tub - 1
- Parking
- 0
- No Parking, On Street
- SQ FT
- 561
- SQ FT Source
- Unavailable
- Kitchen
- Cooktop - Gas, Dishwasher, Exhaust Fan, Refrigerator
- Cooling
- None
- Dining Room
- Eat in Kitchen
- Disclosures
- NHDS Report
- Family Room
- Kitchen / Family Room Combo
- Flooring
- Hardwood
- Foundation
- Other
- Heating
- Central Forced Air
- Laundry
- Inside, Washer / Dryer
- Views
- City Lights
- Possession
- COE
- * Fee
- $567
- Name
- 719 Larkin Home Owners Association
- *Fee includes
- Common Area Electricity, Exterior Painting, Insurance, Maintenance - Common Area, and Roof
MLS and other Information regarding properties for sale as shown in Theo have been obtained from various sources such as sellers, public records, agents and other third parties. This information may relate to the condition of the property, permitted or unpermitted uses, zoning, square footage, lot size/acreage or other matters affecting value or desirability. Unless otherwise indicated in writing, neither brokers, agents nor Theo have verified, or will verify, such information. If any such information is important to buyer in determining whether to buy, the price to pay or intended use of the property, buyer is urged to conduct their own investigation with qualified professionals, satisfy themselves with respect to that information, and to rely solely on the results of that investigation.
School data provided by GreatSchools. School service boundaries are intended to be used as reference only. To verify enrollment eligibility for a property, contact the school directly.

