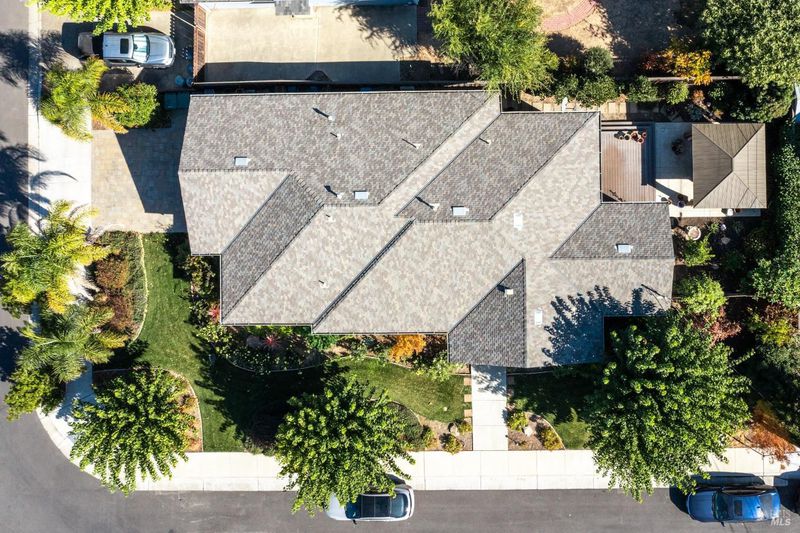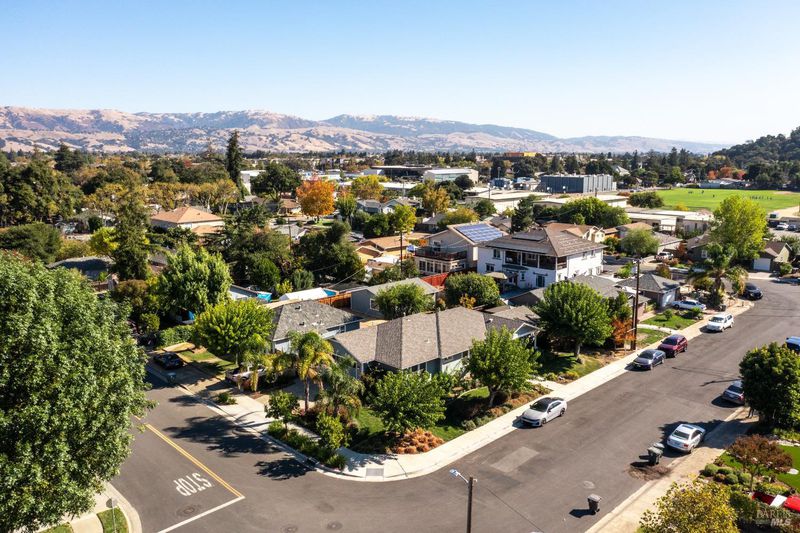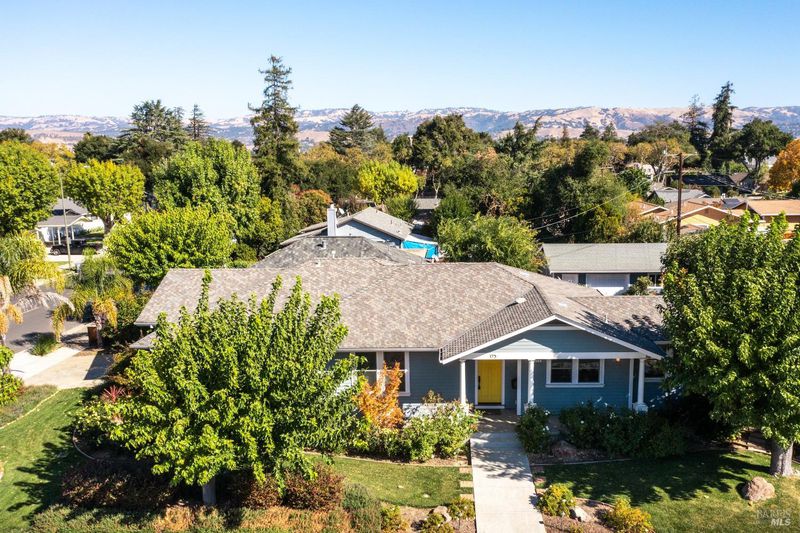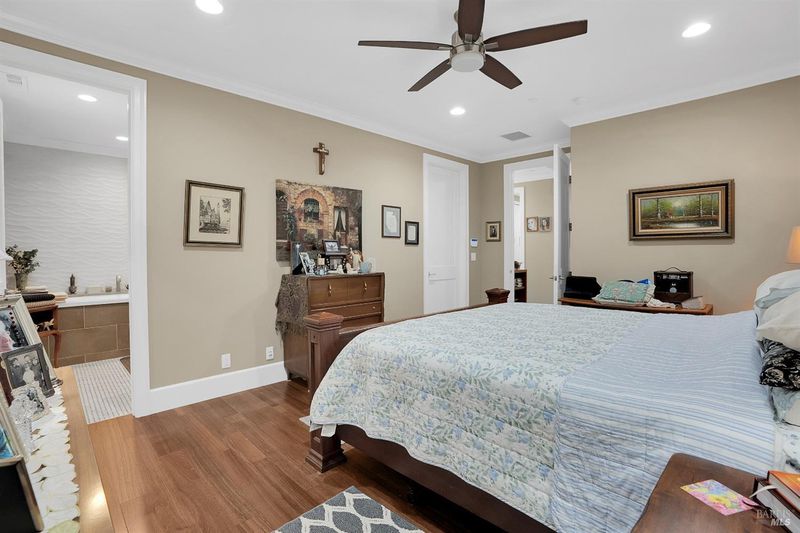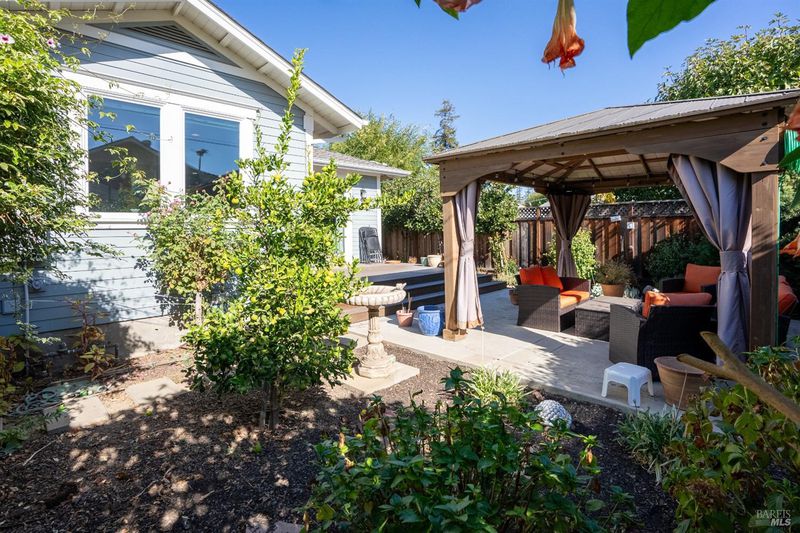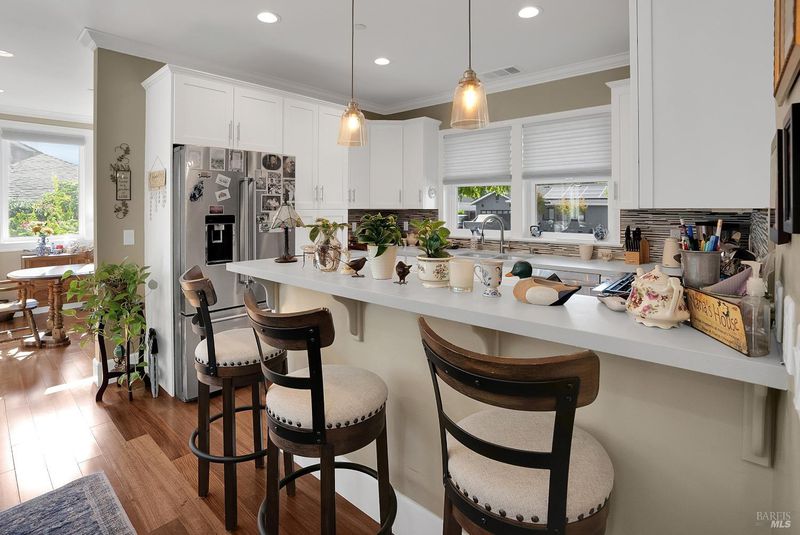
$1,369,000
1,714
SQ FT
$799
SQ/FT
175 Lindo Lane
@ El Toro Ct. - Morgan Hill/Gilroy/San Martin, Morgan Hill
- 3 Bed
- 2 Bath
- 7 Park
- 1,714 sqft
- Morgan Hill
-

Imagine tranquil evenings on your private porch, overlooking a serene backyard. This stunning home, nestled in a prime location, is within walking distance of parks, schools, shops, restaurants, wineries, and El Toro Mountain. Enjoy easy freeway access to Chesbro and Anderson Lake, then return to the vibrant heart of downtown Morgan Hill. Immerse yourself in the spaciousness of this 0.17-acre corner lot. The beautiful family room, adorned with 9-foot-high ceilings, crown molding, and elegant hardwood laminate flooring, sets the stage for luxurious living. The modern kitchen features stainless steel appliances, self-closing cabinets and drawers, stone countertops, and a double oven gas range. Indulge in year-round comfort with forced air heating, central air cooling, an electric fireplace, and recessed lighting. The primary bedroom is a true sanctuary, complete with a walk-in closet, an en-suite bath, a spa-like jacuzzi jet tub, double sinks, tile flooring, and a privacy partition. A separate laundry room with gas and electric dryer hookups adds convenience. Create unforgettable memories in the landscaped corner lot and fenced-in backyard, complete with a porch and gazebo, perfect for outdoor entertaining. Own a piece of paradise in a thriving community. This won't last long.
- Days on Market
- 2 days
- Current Status
- Pending
- Original Price
- $1,369,000
- List Price
- $1,369,000
- On Market Date
- Dec 5, 2024
- Contract Date
- Dec 7, 2024
- Property Type
- Single Family Residence
- Area
- Morgan Hill/Gilroy/San Martin
- Zip Code
- 95037
- MLS ID
- 324087564
- APN
- 76414051
- Year Built
- 2017
- Stories in Building
- Unavailable
- Possession
- Close Of Escrow, Negotiable
- Data Source
- BAREIS
- Origin MLS System
Lewis H. Britton Middle School
Public 6-8 Combined Elementary And Secondary
Students: 773 Distance: 0.1mi
Crossroads Christian School
Private K-8 Elementary, Religious, Coed
Students: NA Distance: 0.2mi
Shadow Mountain Baptist School
Private PK-12 Combined Elementary And Secondary, Religious, Nonprofit
Students: 106 Distance: 0.2mi
Community Adult
Public n/a Adult Education
Students: NA Distance: 0.3mi
Shanan Academy
Private 4-12 Coed
Students: NA Distance: 0.3mi
P. A. Walsh Elementary School
Public K-5 Elementary, Coed
Students: 417 Distance: 0.3mi
- Bed
- 3
- Bath
- 2
- Double Sinks, Jetted Tub, Tile, Tub w/Shower Over
- Parking
- 7
- Attached, Garage Door Opener, Garage Facing Side, Guest Parking Available, Interior Access, Unassigned, Uncovered Parking Spaces 2+
- SQ FT
- 1,714
- SQ FT Source
- Assessor Auto-Fill
- Lot SQ FT
- 7,440.0
- Lot Acres
- 0.1708 Acres
- Kitchen
- Kitchen/Family Combo, Stone Counter
- Cooling
- Ceiling Fan(s), Central
- Family Room
- Deck Attached
- Flooring
- Carpet, Laminate, Tile
- Foundation
- Concrete Perimeter
- Fire Place
- Electric, Family Room
- Heating
- Central, Electric, Fireplace(s)
- Laundry
- Dryer Included, Electric, Gas Hook-Up, Ground Floor, Inside Area, Inside Room, Washer Included
- Main Level
- Bedroom(s), Dining Room, Family Room, Full Bath(s), Garage, Kitchen, Primary Bedroom
- Views
- City, Mountains
- Possession
- Close Of Escrow, Negotiable
- Fee
- $0
MLS and other Information regarding properties for sale as shown in Theo have been obtained from various sources such as sellers, public records, agents and other third parties. This information may relate to the condition of the property, permitted or unpermitted uses, zoning, square footage, lot size/acreage or other matters affecting value or desirability. Unless otherwise indicated in writing, neither brokers, agents nor Theo have verified, or will verify, such information. If any such information is important to buyer in determining whether to buy, the price to pay or intended use of the property, buyer is urged to conduct their own investigation with qualified professionals, satisfy themselves with respect to that information, and to rely solely on the results of that investigation.
School data provided by GreatSchools. School service boundaries are intended to be used as reference only. To verify enrollment eligibility for a property, contact the school directly.
