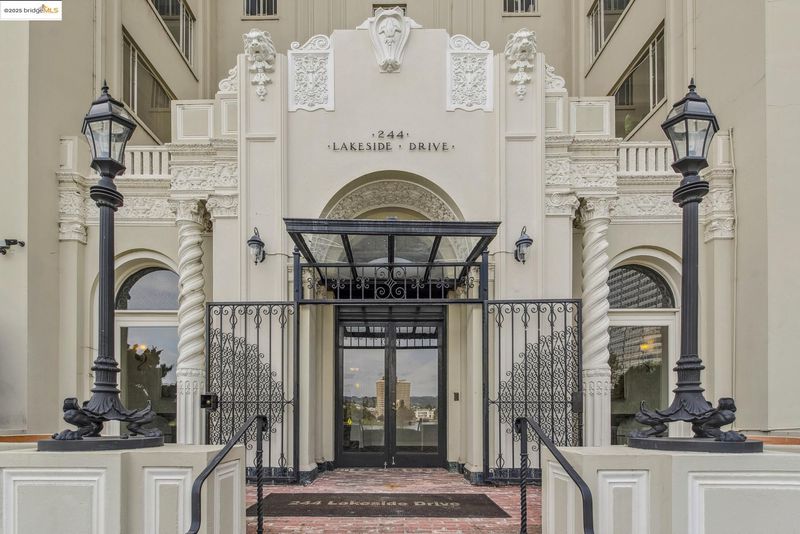
$1,645,000
2,947
SQ FT
$558
SQ/FT
244 Lakeside Drive, ##1
@ Jackson - Lake Merritt, Oakland
- 4 Bed
- 3 Bath
- 1 Park
- 2,947 sqft
- Oakland
-

Built in 1926, this iconic Bechtel building sits in a wonderful Lake Merritt location. Luxurious and grand, unit #1 has four bedrooms, three bathrooms, abundant light and generously sized rooms. This property boasts spectacular views of Lake Merritt, downtown Oakland and the surrounding hills. The spacious living area has access to both a private and shared patio. It also has a large fireplace, built-in bookshelves, beamed ceilings and lots of natural light. The open eat-in kitchen has a large island, 6 burner stove, stainless steel appliances, sleek quartz countertops and wine storage. The bedrooms are all light and bright, with some charming garden views. One bedroom even has its own fireplace and direct access to the shared patio. There are hardwood floors throughout this remodeled property. Filled with charm and grandeur, unit #1 has a laundry room in the unit, a garaged parking space, private storage, on-site building security and community rooftop garden. Fabulous location near BART, parks, eateries, 2 live theatre's and all that Lake Merritt has to offer.
- Current Status
- Active
- Original Price
- $1,645,000
- List Price
- $1,645,000
- On Market Date
- Mar 21, 2025
- Property Type
- Condominium
- D/N/S
- Lake Merritt
- Zip Code
- 94612
- MLS ID
- 41090423
- APN
- Year Built
- 1926
- Stories in Building
- 1
- Possession
- COE
- Data Source
- MAXEBRDI
- Origin MLS System
- Bridge AOR
Clickstudy International
Private 9-12 Coed
Students: NA Distance: 0.1mi
Envision Academy For Arts & Technology
Charter 9-12 High
Students: 385 Distance: 0.3mi
Starlite School
Private K Preschool Early Childhood Center, Elementary, Coed
Students: 96 Distance: 0.3mi
St. Paul's Episcopal School
Private K-8 Nonprofit
Students: 350 Distance: 0.4mi
St. Andrew Missionary Baptist
Private K-4, 6-8, 10 Combined Elementary And Secondary, Religious, Coed
Students: NA Distance: 0.4mi
Oakland School for the Arts
Charter 6-12 Secondary
Students: 749 Distance: 0.4mi
- Bed
- 4
- Bath
- 3
- Parking
- 1
- Garage, Space Per Unit - 1, Remote, Garage Door Opener
- SQ FT
- 2,947
- SQ FT Source
- Measured
- Lot SQ FT
- 31,062.0
- Lot Acres
- 0.7131 Acres
- Pool Info
- None
- Kitchen
- Dishwasher, Disposal, Free-Standing Range, Refrigerator, Breakfast Bar, Counter - Stone, Eat In Kitchen, Garbage Disposal, Island, Range/Oven Free Standing, Updated Kitchen
- Cooling
- None
- Disclosures
- Owner is Lic Real Est Agt, Disclosure Package Avail
- Entry Level
- 3
- Exterior Details
- Lighting, Garden, Front Yard, Side Yard, Landscape Front
- Flooring
- Hardwood
- Foundation
- Fire Place
- Den, Living Room
- Heating
- Radiant
- Laundry
- Hookups Only, Laundry Room, In Unit
- Main Level
- 4 Bedrooms, 3 Baths, Primary Bedrm Suite - 1, Laundry Facility, Main Entry
- Views
- City Lights, Downtown, Hills, Lake, Water, City, Park
- Possession
- COE
- Architectural Style
- Art Deco
- Non-Master Bathroom Includes
- Shower Over Tub, Updated Baths, Dual Flush Toilet, Stone
- Construction Status
- Existing
- Additional Miscellaneous Features
- Lighting, Garden, Front Yard, Side Yard, Landscape Front
- Location
- Level, Front Yard, Street Light(s)
- Pets
- Yes, Cats OK, Dogs OK, Number Limit
- Roof
- Composition
- Water and Sewer
- Public
- Fee
- $2,017
MLS and other Information regarding properties for sale as shown in Theo have been obtained from various sources such as sellers, public records, agents and other third parties. This information may relate to the condition of the property, permitted or unpermitted uses, zoning, square footage, lot size/acreage or other matters affecting value or desirability. Unless otherwise indicated in writing, neither brokers, agents nor Theo have verified, or will verify, such information. If any such information is important to buyer in determining whether to buy, the price to pay or intended use of the property, buyer is urged to conduct their own investigation with qualified professionals, satisfy themselves with respect to that information, and to rely solely on the results of that investigation.
School data provided by GreatSchools. School service boundaries are intended to be used as reference only. To verify enrollment eligibility for a property, contact the school directly.




