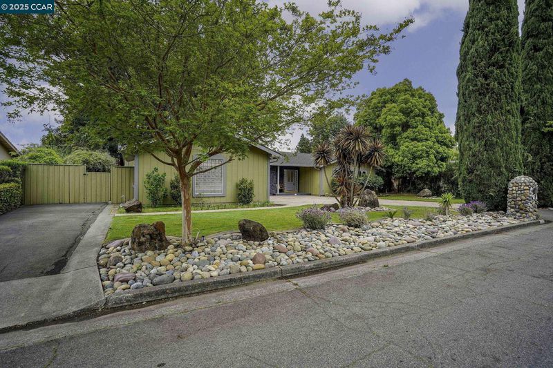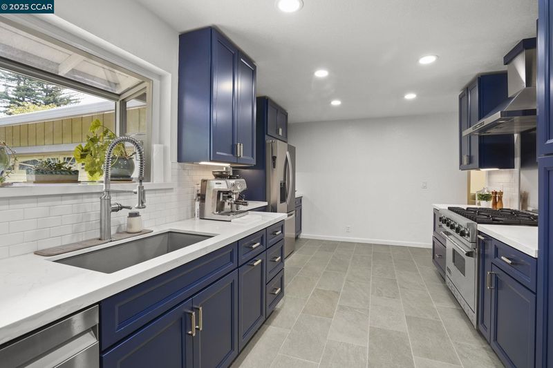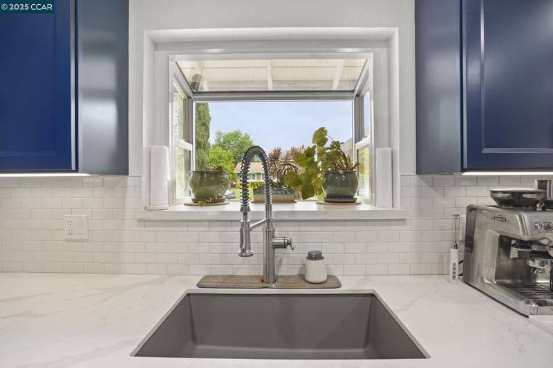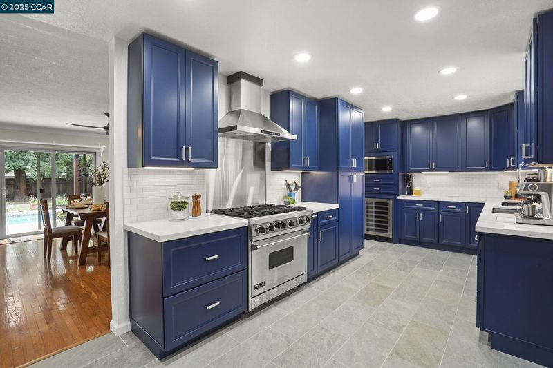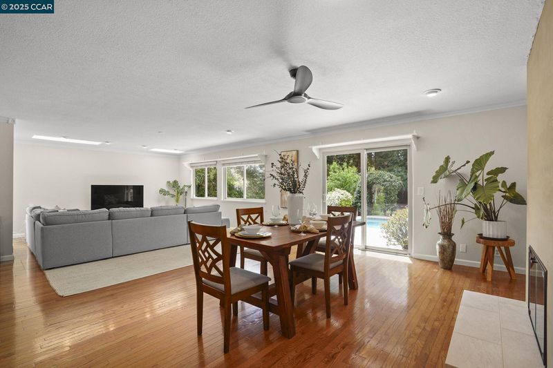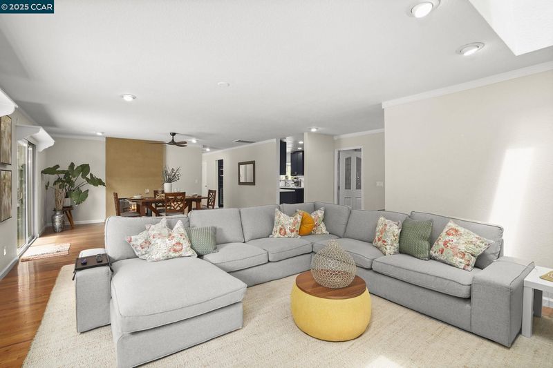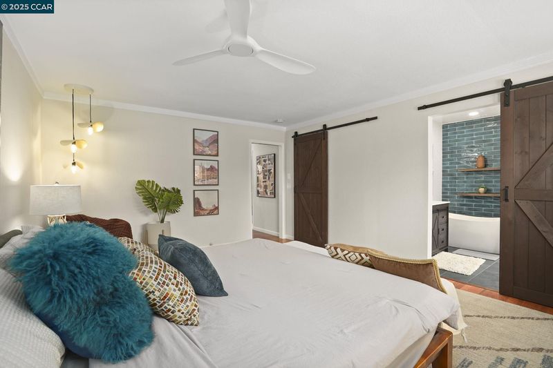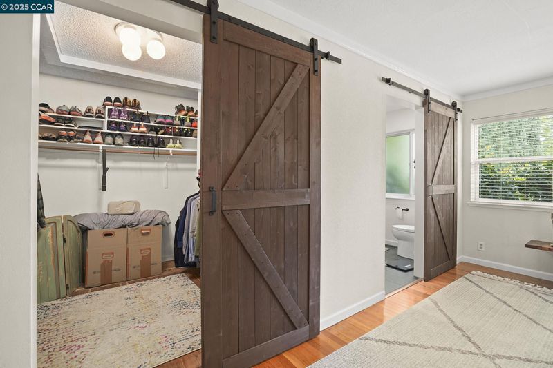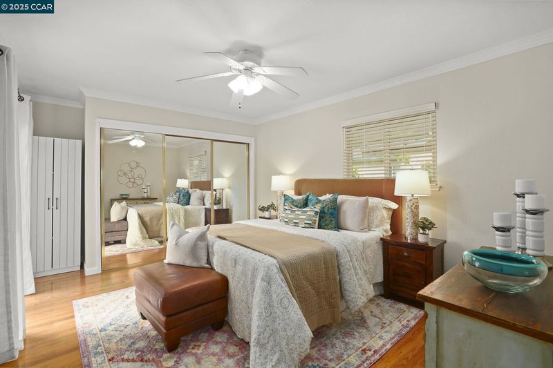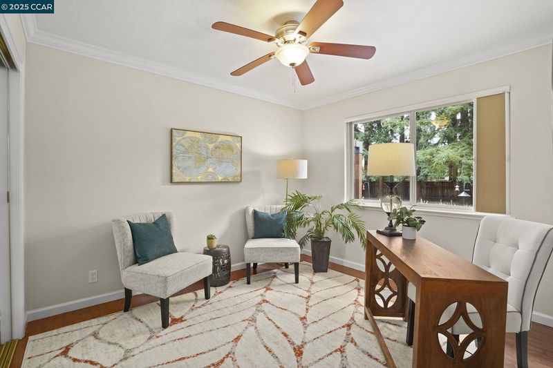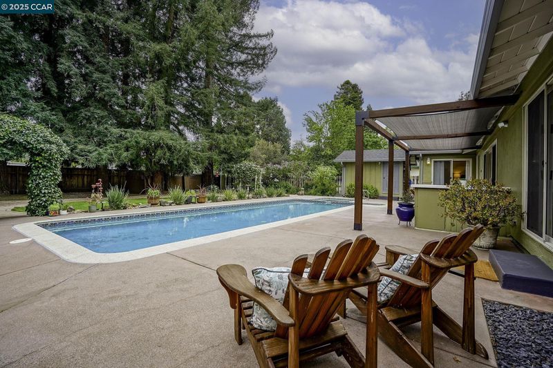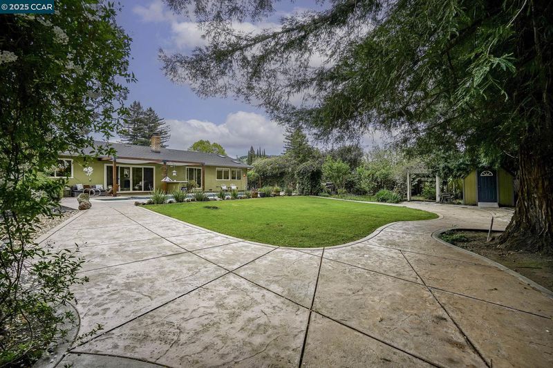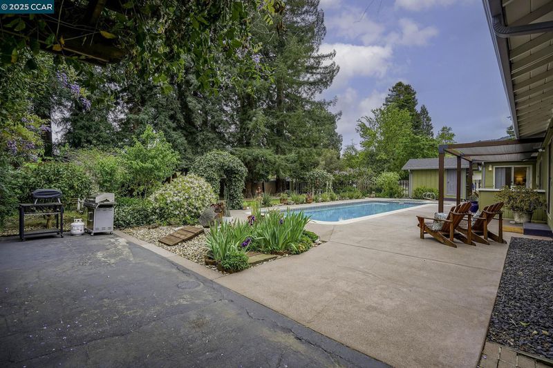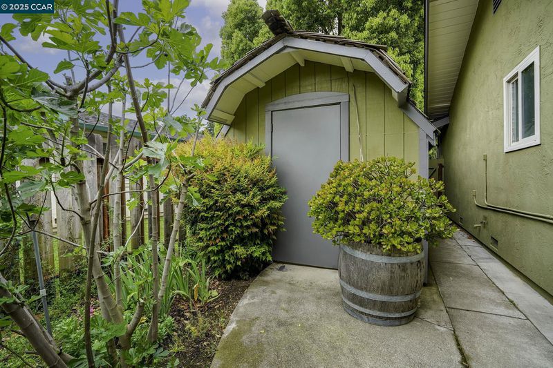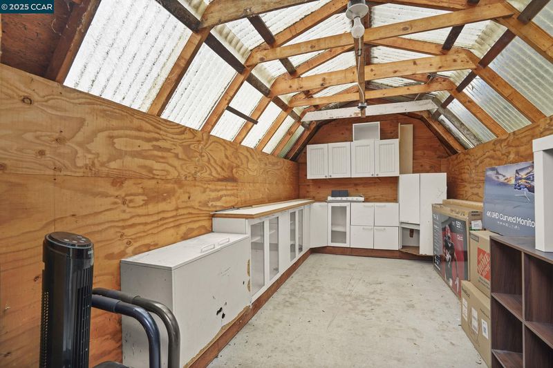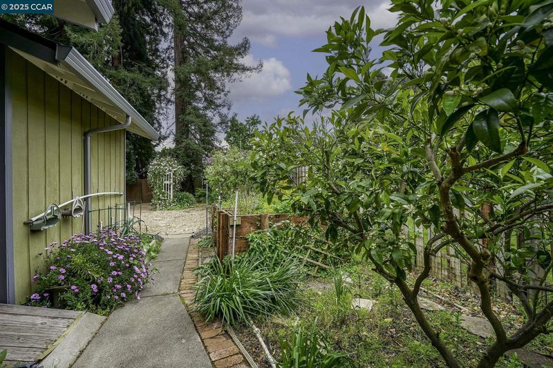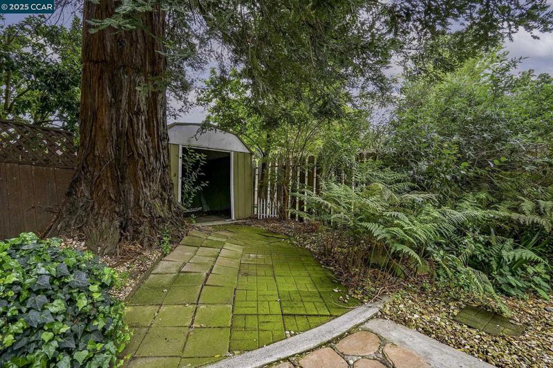
$1,175,000
2,166
SQ FT
$542
SQ/FT
507 Cavalier Court
@ Walnut Drive - Green Valley, Fairfield
- 3 Bed
- 3.5 (3/1) Bath
- 2 Park
- 2,166 sqft
- Fairfield
-

This stunning home offers a perfect blend of comfort and elegance. Featuring 3 spacious bedrooms & 3.5 bathrooms. The heart of the home is the newly remodeled kitchen - ideal for culinary enthusiasts, while the large formal living room & dining area provide ample space for entertaining. Step outside to discover your own private oasis, complete with a sparkling pool surrounded by mature redwood trees - ideal for relaxation & summer gatherings. With RV/Boat parking, multiple sheds and a charming pool house, this property is designed for both functionality & fun. Recent upgrades include: beautiful spa like primary bathroom, new roof & gutters. Don't miss the opportunity to make this dream home yours !!
- Current Status
- New
- Original Price
- $1,175,000
- List Price
- $1,175,000
- On Market Date
- Apr 18, 2025
- Property Type
- Detached
- D/N/S
- Green Valley
- Zip Code
- 94534
- MLS ID
- 41093911
- APN
- 0148111260
- Year Built
- 1974
- Stories in Building
- 1
- Possession
- COE
- Data Source
- MAXEBRDI
- Origin MLS System
- CONTRA COSTA
Seeds of Truth Academy
Private 2-12
Students: 30 Distance: 1.9mi
Nelda Mundy Elementary School
Public K-5 Elementary
Students: 772 Distance: 2.3mi
Spectrum Center-Solano Campus
Private K-12 Special Education Program, Coed
Students: 52 Distance: 3.3mi
Angelo Rodriguez High School
Public 9-12 Secondary
Students: 1882 Distance: 3.7mi
Suisun Valley Elementary School
Public K-8 Elementary
Students: 597 Distance: 3.9mi
Oakbrook Elementary School
Public K-8 Elementary, Yr Round
Students: 546 Distance: 4.1mi
- Bed
- 3
- Bath
- 3.5 (3/1)
- Parking
- 2
- Attached, Int Access From Garage, RV/Boat Parking, Side Yard Access, Garage Door Opener
- SQ FT
- 2,166
- SQ FT Source
- Public Records
- Lot SQ FT
- 16,552.0
- Lot Acres
- 0.38 Acres
- Pool Info
- In Ground, Pool House
- Kitchen
- Dishwasher, Gas Range, Microwave, Refrigerator, Gas Water Heater, Counter - Solid Surface, Gas Range/Cooktop, Updated Kitchen
- Cooling
- Ceiling Fan(s), Central Air
- Disclosures
- Disclosure Package Avail
- Entry Level
- Exterior Details
- Back Yard, Front Yard, Sprinklers Automatic, Sprinklers Back, Sprinklers Front, Storage
- Flooring
- Hardwood, Tile
- Foundation
- Fire Place
- Dining Room, Living Room, Two-Way
- Heating
- Forced Air, Natural Gas
- Laundry
- Hookups Only, Laundry Room
- Main Level
- 3 Bedrooms, 3.5 Baths, Primary Bedrm Suite - 1, Laundry Facility, Main Entry
- Possession
- COE
- Basement
- Crawl Space
- Architectural Style
- Ranch
- Non-Master Bathroom Includes
- Stall Shower, Tile
- Construction Status
- Existing
- Additional Miscellaneous Features
- Back Yard, Front Yard, Sprinklers Automatic, Sprinklers Back, Sprinklers Front, Storage
- Location
- Level
- Roof
- Composition Shingles
- Water and Sewer
- Public
- Fee
- Unavailable
MLS and other Information regarding properties for sale as shown in Theo have been obtained from various sources such as sellers, public records, agents and other third parties. This information may relate to the condition of the property, permitted or unpermitted uses, zoning, square footage, lot size/acreage or other matters affecting value or desirability. Unless otherwise indicated in writing, neither brokers, agents nor Theo have verified, or will verify, such information. If any such information is important to buyer in determining whether to buy, the price to pay or intended use of the property, buyer is urged to conduct their own investigation with qualified professionals, satisfy themselves with respect to that information, and to rely solely on the results of that investigation.
School data provided by GreatSchools. School service boundaries are intended to be used as reference only. To verify enrollment eligibility for a property, contact the school directly.

