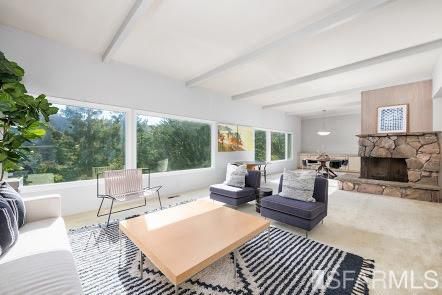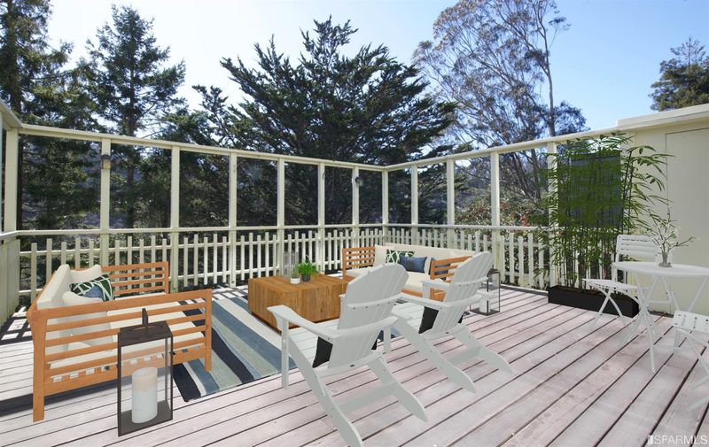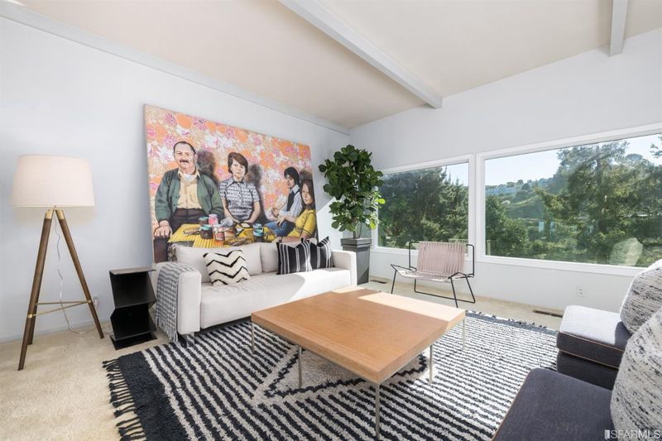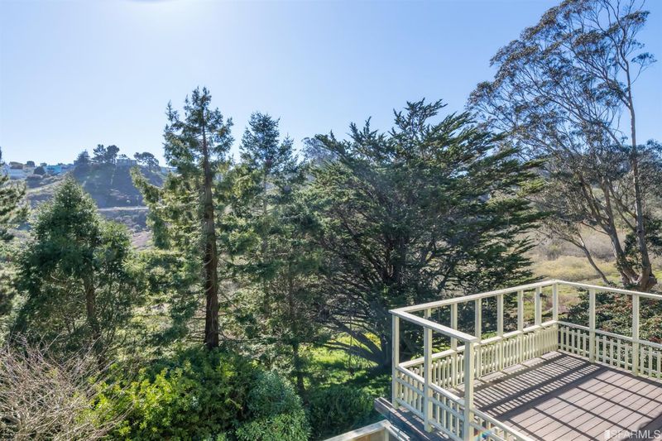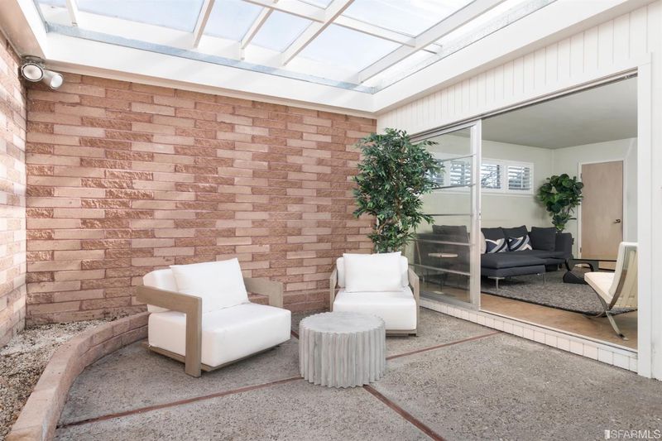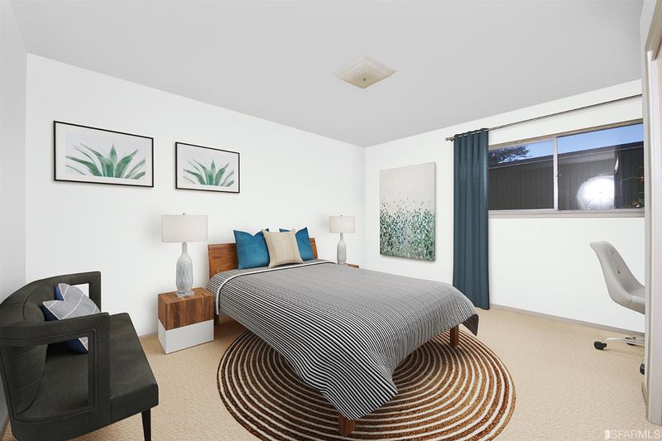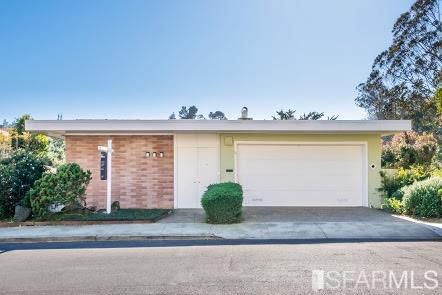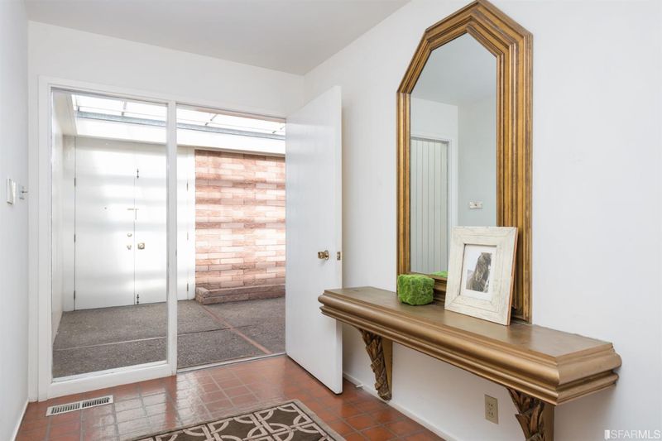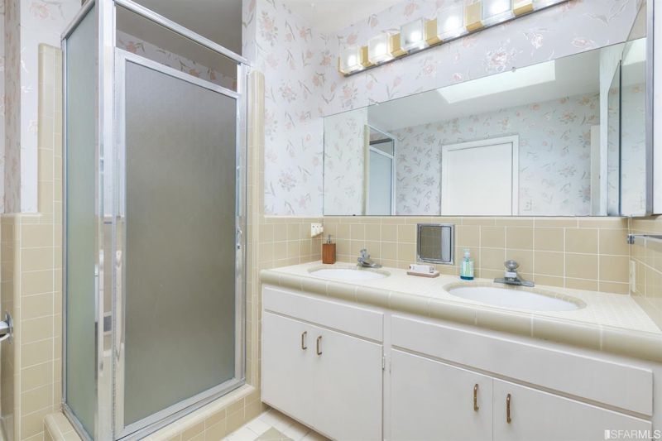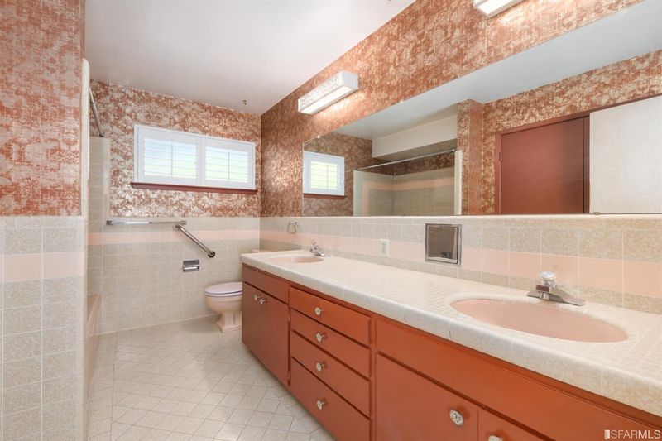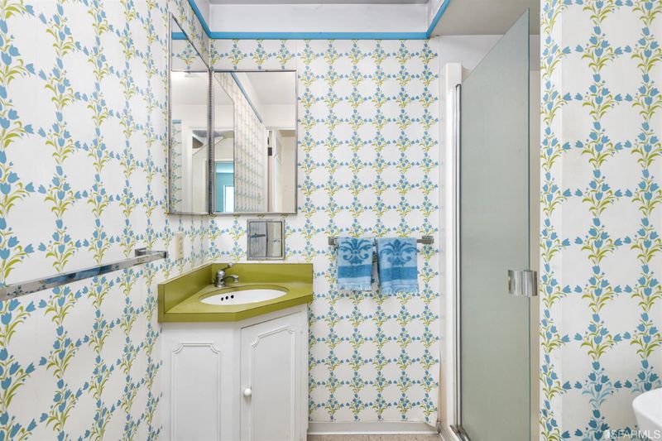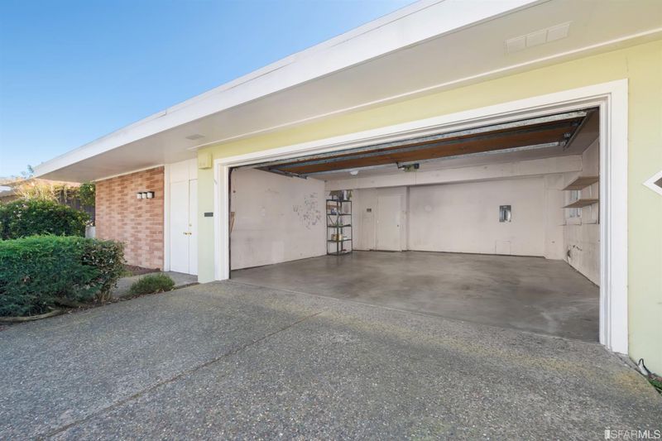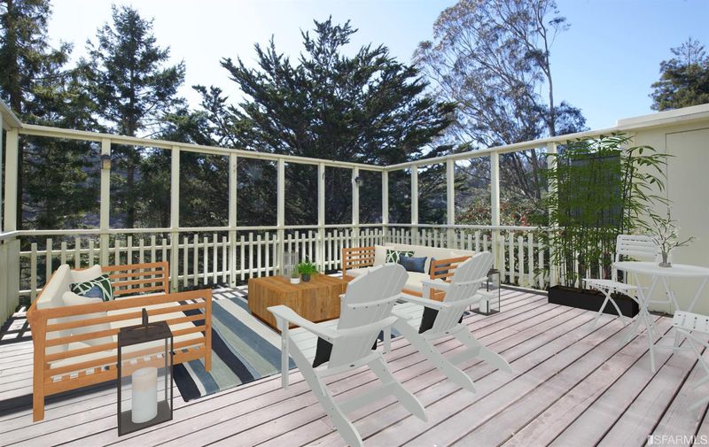 Sold 10.1% Over Asking
Sold 10.1% Over Asking
$2,200,000
2,694
SQ FT
$817
SQ/FT
100 Turquoise Way
@ Amber Drive - 4 - Diamond Heights, San Francisco
- 4 Bed
- 3 Bath
- 0 Park
- 2,694 sqft
- San Francisco
-

Live on Glen Park Canyon. Midcentury, two-level 4 bedroom, 3 bathroom single family home on one of the most coveted, idyllic streets. Park-like views looking westward into the natural preserve. Per tax records, approximately 2,694 square feet on a 5,405 lot. Front Courtyard Atrium with retractable roof. Spacious Dining room and Living Room with large picture windows and wood burning fireplace. Eat-in Kitchen with original brick rotisserie wood burning grill, gas range, and appliances. Downstairs, there is a Great Room with large walk-out deck overlooking mature trees to terraced yard. 3 large bedrooms on one floor. 2 car side-by-side garage with interior access. Mechanical Room with full-size Washer/Dryer. Cosmetic fixer perfect for an owner occupier looking to customize a fully functional floorplan. Located at the top of Noe Valley, Diamond Heights is a midcentury enclave of Claude Oakland homes built by Joseph Eicher. Convenient location near Safeway, Glen Park BART, Tower Market.
- Days on Market
- 16 days
- Current Status
- Sold
- Sold Price
- $2,200,000
- Over List Price
- 10.1%
- Original Price
- $1,999,000
- List Price
- $1,999,000
- On Market Date
- Feb 28, 2020
- Contingent Date
- Mar 11, 2020
- Contract Date
- Mar 15, 2020
- Close Date
- Apr 1, 2020
- Property Type
- Single-Family Homes
- District
- 4 - Diamond Heights
- Zip Code
- 94131
- MLS ID
- 495611
- APN
- 7507-013
- Year Built
- 1962
- Stories in Building
- Unavailable
- Possession
- Close of Escrow
- COE
- Apr 1, 2020
- Data Source
- SFAR
- Origin MLS System
Academy Of Arts And Sciences
Public 9-12
Students: 358 Distance: 0.4mi
Asawa (Ruth) San Francisco School Of The Arts, A Public School.
Public 9-12 Secondary, Coed
Students: 795 Distance: 0.4mi
Miraloma Elementary School
Public K-5 Elementary
Students: 391 Distance: 0.4mi
Oaks Christian Academy
Private 3-12
Students: NA Distance: 0.4mi
Maria Montessori School
Private K-5, 8 Montessori, Coed
Students: NA Distance: 0.5mi
St. Brendan Elementary School
Private K-8 Elementary, Religious, Coed
Students: 311 Distance: 0.7mi
- Bed
- 4
- Bath
- 3
- Parking
- 0
- SQ FT
- 2,694
- SQ FT Source
- Per Tax Records
- Lot SQ FT
- 5,405.0
- Lot Acres
- 0.12 Acres
- Kitchen
- Gas Range, Refrigerator, Dishwasher, Granite Counter, Breakfast Room, Remodeled
- Dining Room
- Lvng/Dng Rm Combo
- Disclosures
- Disclosure Pkg Avail
- Exterior Details
- Brick
- Flooring
- Partial Carpet, Linoleum
- Fire Place
- 1, Wood Burning
- Laundry
- Washer/Dryer
- Main Level
- 1 Bath, 1 Master Suite, Living Room, Dining Room, Kitchen
- Views
- Park, Garden/Greenbelt, Woods, Canyon
- Possession
- Close of Escrow
- Architectural Style
- Contemporary
- Special Listing Conditions
- None
- Fee
- $0
MLS and other Information regarding properties for sale as shown in Theo have been obtained from various sources such as sellers, public records, agents and other third parties. This information may relate to the condition of the property, permitted or unpermitted uses, zoning, square footage, lot size/acreage or other matters affecting value or desirability. Unless otherwise indicated in writing, neither brokers, agents nor Theo have verified, or will verify, such information. If any such information is important to buyer in determining whether to buy, the price to pay or intended use of the property, buyer is urged to conduct their own investigation with qualified professionals, satisfy themselves with respect to that information, and to rely solely on the results of that investigation.
School data provided by GreatSchools. School service boundaries are intended to be used as reference only. To verify enrollment eligibility for a property, contact the school directly.
