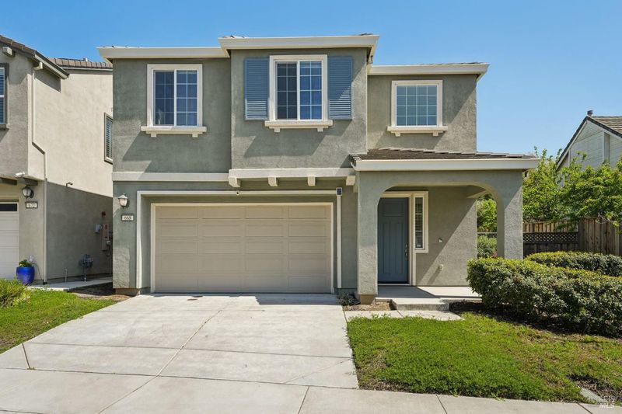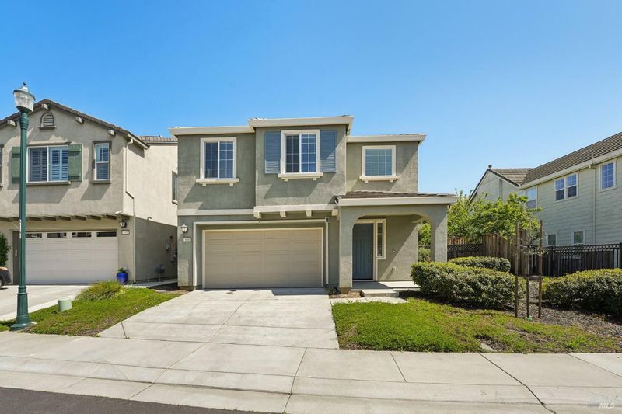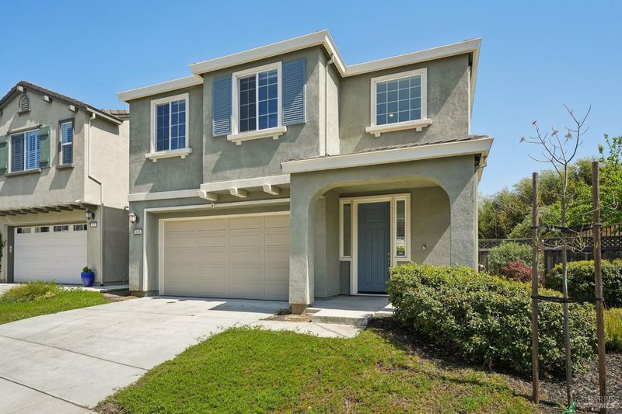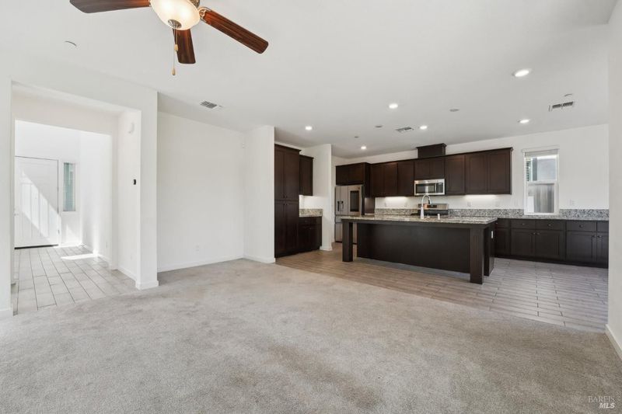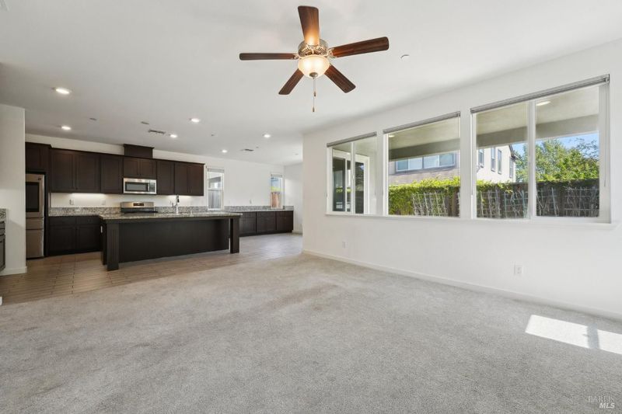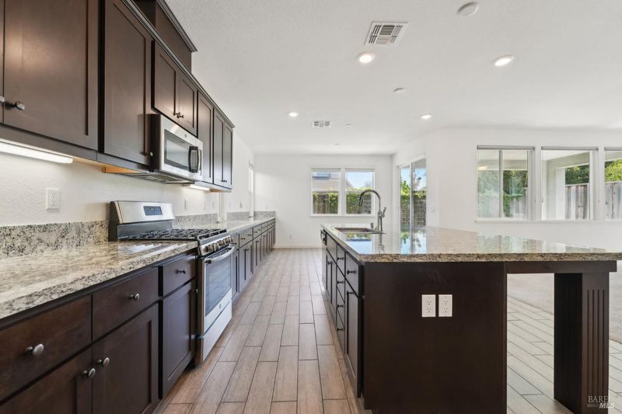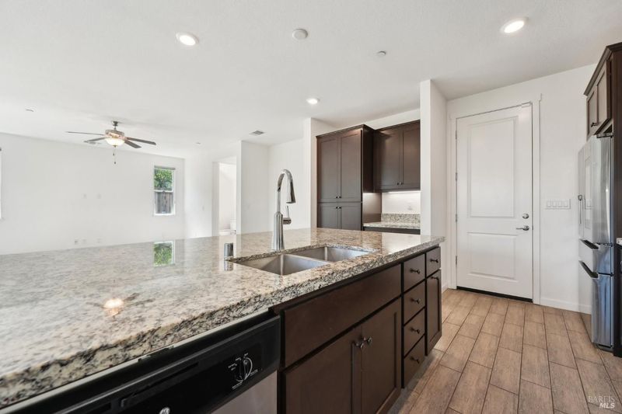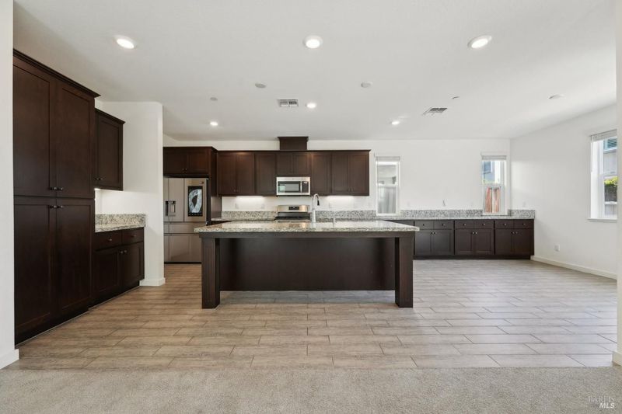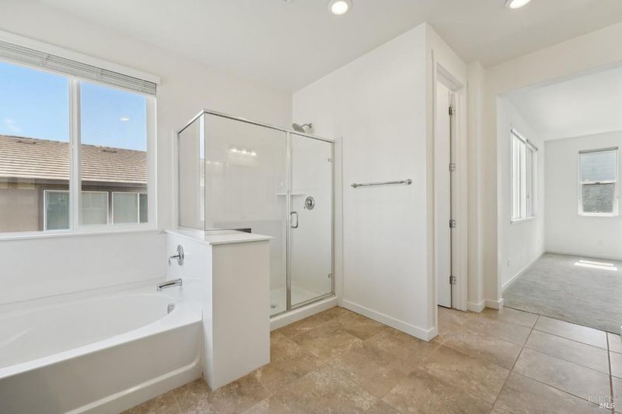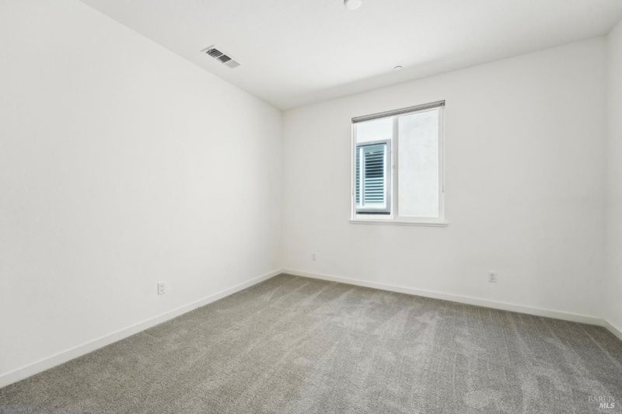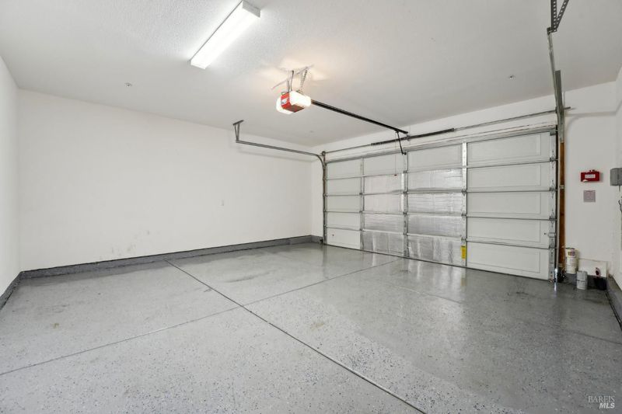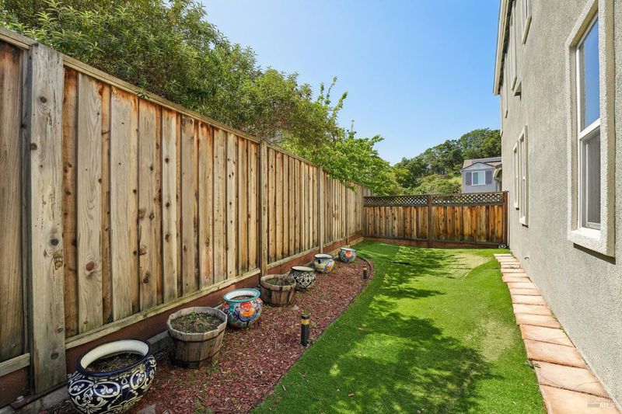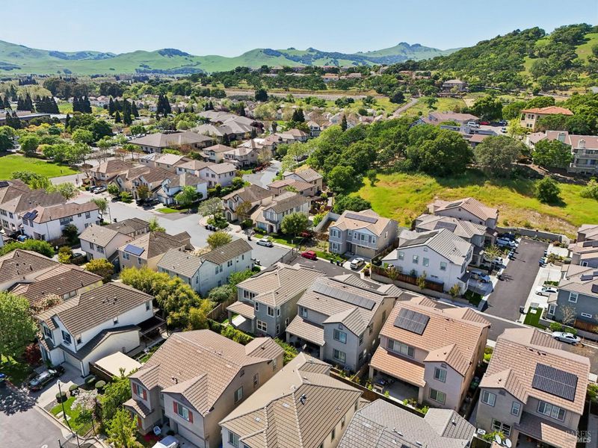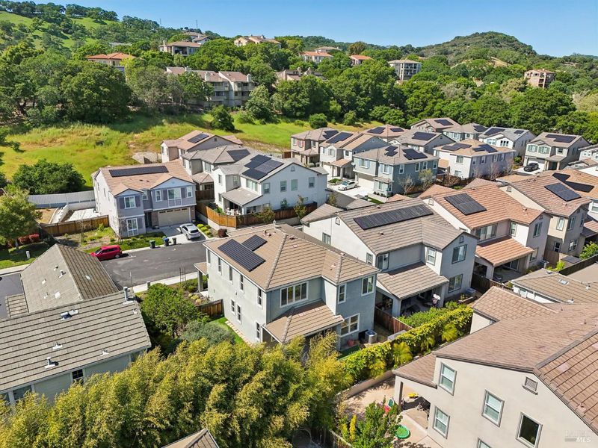
$749,000
2,101
SQ FT
$356
SQ/FT
668 Jade Way
@ Stellata Ln - Green Valley 1, Fairfield
- 3 Bed
- 3 (2/1) Bath
- 4 Park
- 2,101 sqft
- Fairfield
-

Welcome to 668 Jade Way - Where Comfort Meets Convenience! Step into this beautifully designed 2,101 sq ft home nestled on a 4,059 sq ft lot, featuring 3 spacious bedrooms and 2.5 modern bathrooms. Built in 2018, this move-in ready gem offers the perfect blend of style, function, and location. The heart of the home is the expansive chef's kitchen, boasting smart appliances, a massive island, and upgraded cabinetry for all your storage needs. Elegant upgraded plumbing fixtures add a sleek touch throughout the home. Enjoy energy savings year-round with a fully owned solar systema true value-add! Located just minutes from Solano Community College, Costco, and major commuter routes with easy access to Napa, the East Bay, San Francisco, and Sacramento. Don't miss your chance to own this exceptional property that perfectly balances everyday comfort with upscale finishes and unbeatable convenience!
- Days on Market
- 1 day
- Current Status
- Active
- Original Price
- $749,000
- List Price
- $749,000
- On Market Date
- Apr 11, 2025
- Property Type
- Single Family Residence
- Area
- Green Valley 1
- Zip Code
- 94534
- MLS ID
- 325031897
- APN
- 0027-880-200
- Year Built
- 2018
- Stories in Building
- Unavailable
- Possession
- Close Of Escrow
- Data Source
- BAREIS
- Origin MLS System
Spectrum Center-Solano Campus
Private K-12 Special Education Program, Coed
Students: 52 Distance: 1.2mi
Nelda Mundy Elementary School
Public K-5 Elementary
Students: 772 Distance: 1.3mi
Seeds of Truth Academy
Private 2-12
Students: 30 Distance: 1.4mi
Angelo Rodriguez High School
Public 9-12 Secondary
Students: 1882 Distance: 2.5mi
Oakbrook Elementary School
Public K-8 Elementary, Yr Round
Students: 546 Distance: 2.9mi
E. Ruth Sheldon Academy Of Innovative Learning
Public K-8 Elementary
Students: 603 Distance: 3.7mi
- Bed
- 3
- Bath
- 3 (2/1)
- Parking
- 4
- Attached, Garage Door Opener, Garage Facing Front
- SQ FT
- 2,101
- SQ FT Source
- Assessor Auto-Fill
- Lot SQ FT
- 4,060.0
- Lot Acres
- 0.0932 Acres
- Cooling
- Central
- Heating
- Central
- Laundry
- Dryer Included, Hookups Only, Washer Included
- Main Level
- Family Room, Full Bath(s), Garage, Kitchen
- Possession
- Close Of Escrow
- * Fee
- $125
- Name
- Village Oaks Property Owners Association
- Phone
- (925) 371-5700
- *Fee includes
- Common Areas, Management, and See Remarks
MLS and other Information regarding properties for sale as shown in Theo have been obtained from various sources such as sellers, public records, agents and other third parties. This information may relate to the condition of the property, permitted or unpermitted uses, zoning, square footage, lot size/acreage or other matters affecting value or desirability. Unless otherwise indicated in writing, neither brokers, agents nor Theo have verified, or will verify, such information. If any such information is important to buyer in determining whether to buy, the price to pay or intended use of the property, buyer is urged to conduct their own investigation with qualified professionals, satisfy themselves with respect to that information, and to rely solely on the results of that investigation.
School data provided by GreatSchools. School service boundaries are intended to be used as reference only. To verify enrollment eligibility for a property, contact the school directly.
