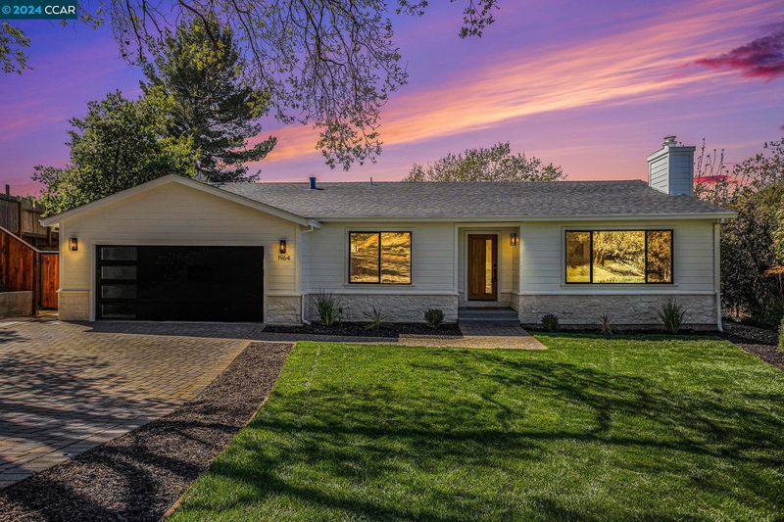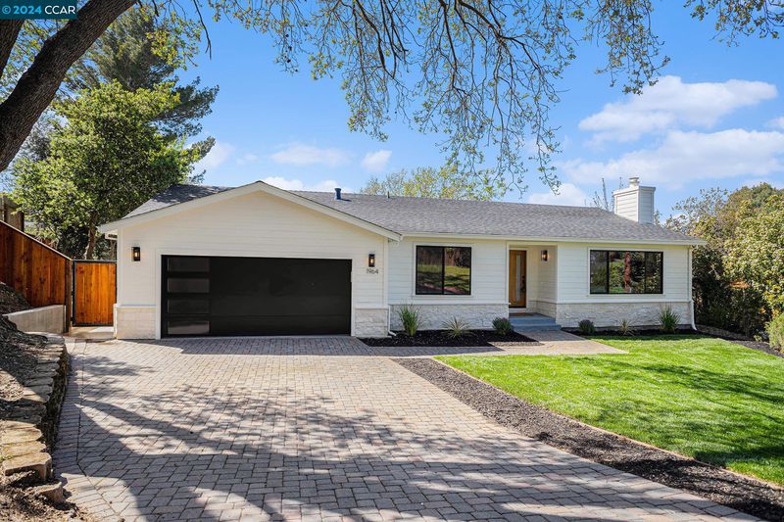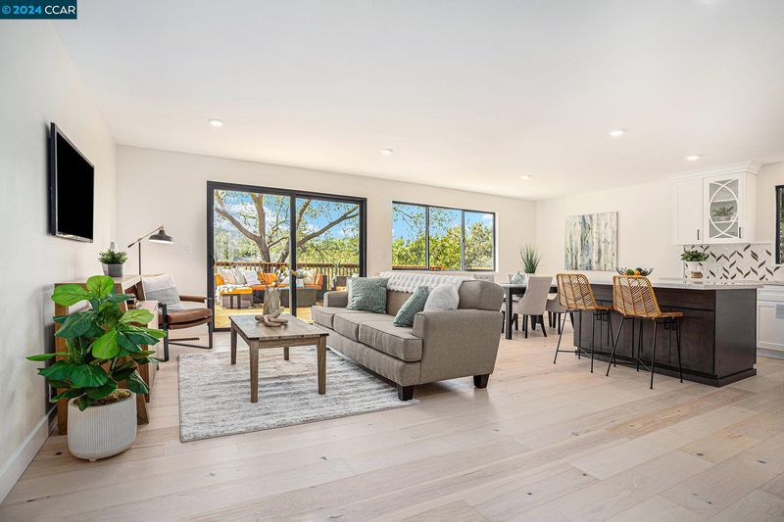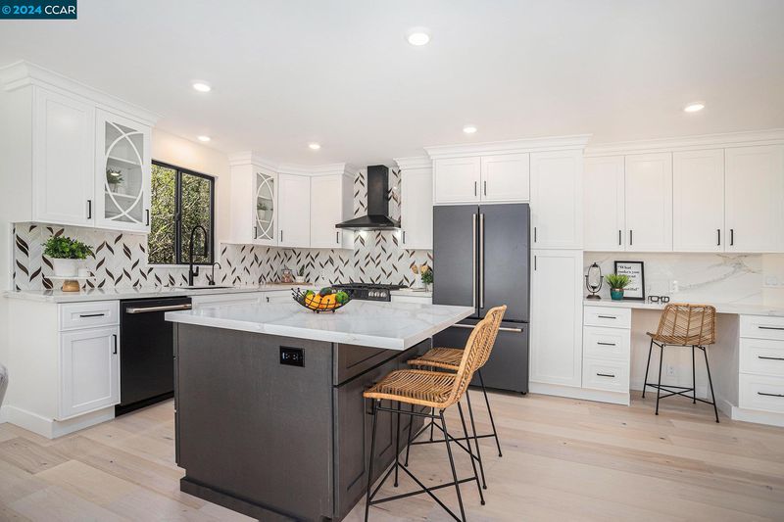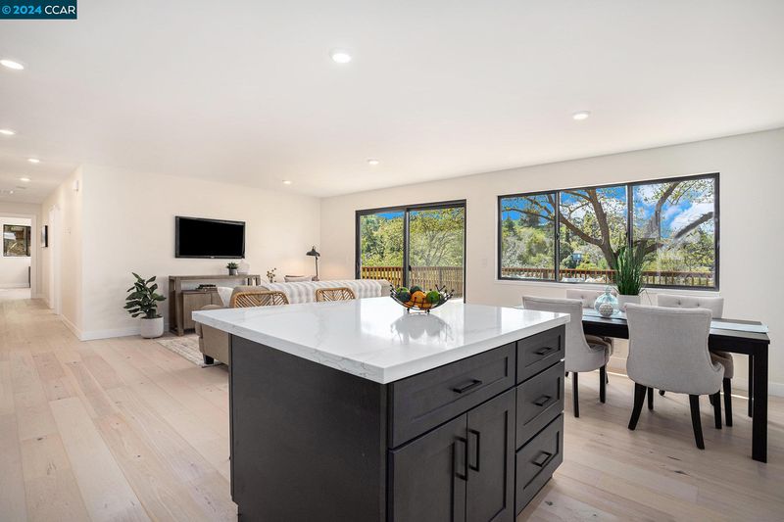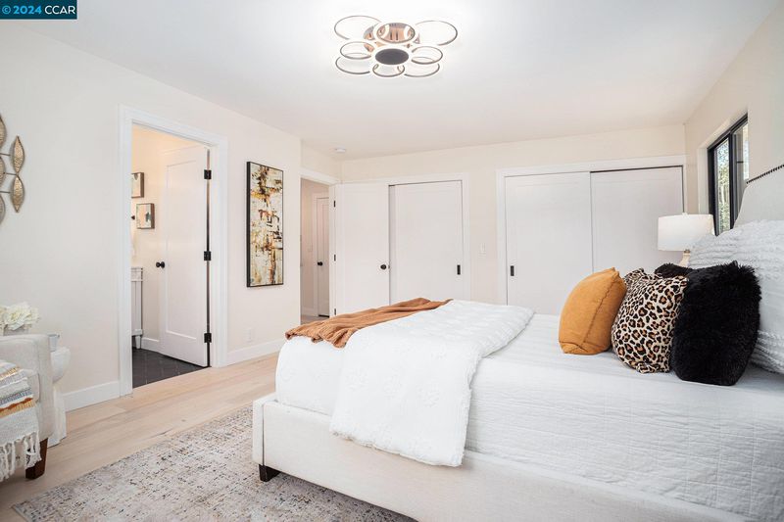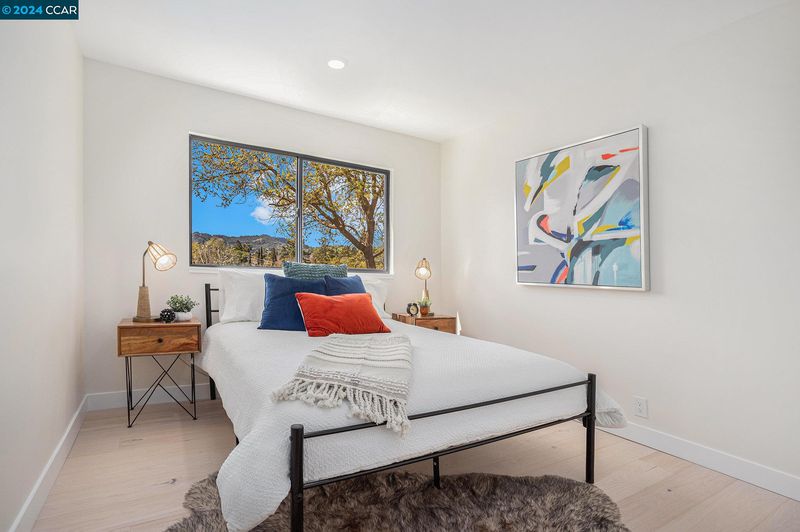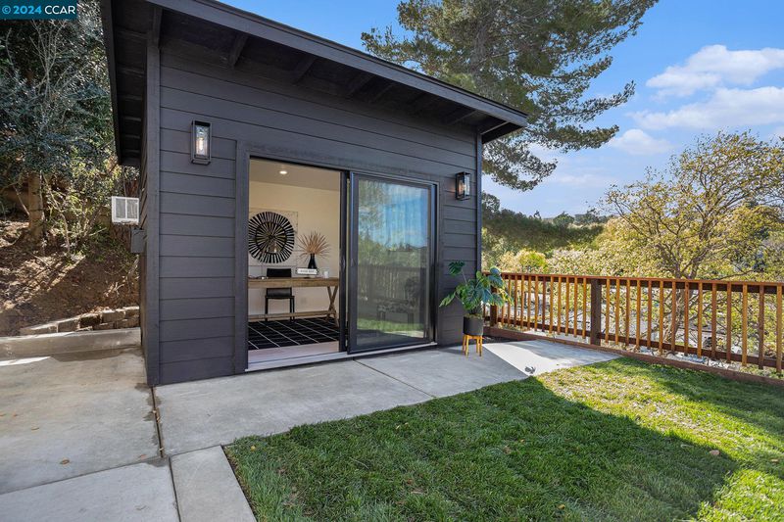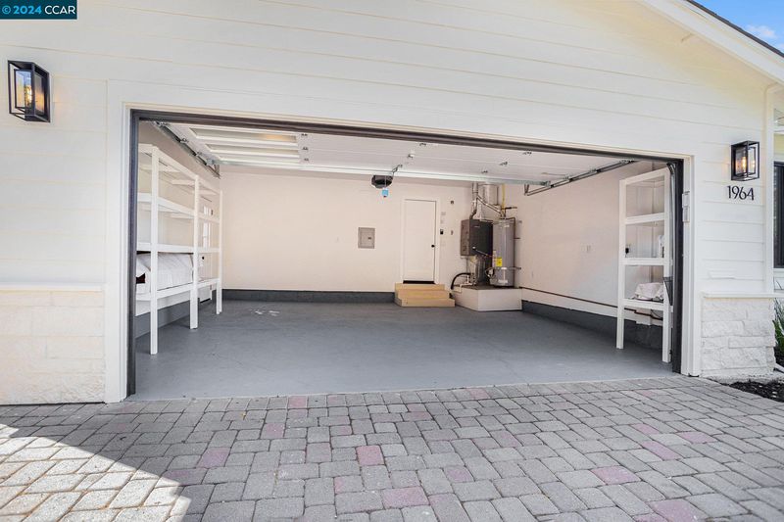 Sold 5.7% Over Asking
Sold 5.7% Over Asking
$1,585,000
1,950
SQ FT
$813
SQ/FT
1964 Montclair Ct
@ Montclair Drive - Larkey Area, Walnut Creek
- 3 Bed
- 2 Bath
- 2 Park
- 1,950 sqft
- Walnut Creek
-

The home you have been waiting for! Meticulously remodeled residence boasting sweeping views of Acalanes and Briones hills in the distance. Main home features 3 bedrooms, 2 baths with approx. 1,800 SF of living space PLUS a detached office with an additional 150 SF with A/C and heat for year-round comfort. A chef's dream with Cafe black stainless appliances, quartz countertops and backsplash with copper inlay, large island with extended breakfast counter, instant hot water dispenser, and wood shaker cabinets. The bathrooms are equally impressive with stylish tile finishes and adjustable light-up mirrors with de-steamers. Upgrades include designer light fixtures, stylish hickory engineered wood floors, new black metal dual pane windows, new roof, new A/C condenser and heat exchanger, recessed lighting, wide baseboards, solid core closet doors, and new garage door. Laundry area includes a folding table housing a new LG washer/dryer. Top quality hardy board siding with Baja white stone ledger. Expansive deck perfect for cookouts and entertaining. Level backyard offers a sod area for play along with a separate shale rock seating area ideal for evenings watching the sunset. Top rated Walnut Creek schools and excellent commute location only minutes to downtown Walnut Creek & freeways.
- Current Status
- Sold
- Sold Price
- $1,585,000
- Over List Price
- 5.7%
- Original Price
- $1,500,000
- List Price
- $1,500,000
- On Market Date
- Mar 27, 2024
- Contract Date
- Apr 9, 2024
- Close Date
- Apr 25, 2024
- Property Type
- Detached
- D/N/S
- Larkey Area
- Zip Code
- 94597
- MLS ID
- 41053978
- APN
- 1713110193
- Year Built
- 1978
- Stories in Building
- 1
- Possession
- COE
- COE
- Apr 25, 2024
- Data Source
- MAXEBRDI
- Origin MLS System
- CONTRA COSTA
Contra Costa Christian Schools
Private PK-12 Combined Elementary And Secondary, Religious, Coed
Students: 300 Distance: 0.4mi
Buena Vista Elementary School
Public K-5 Elementary
Students: 462 Distance: 0.5mi
Walnut Creek Christian Academy
Private PK-8 Elementary, Religious, Coed
Students: 270 Distance: 0.6mi
S.T.A.R.S. School
Private K-3 Preschool Early Childhood Center, Elementary, Coed
Students: NA Distance: 0.6mi
Futures Academy - Walnut Creek
Private 6-12 Coed
Students: 60 Distance: 1.0mi
Palmer School For Boys And Girls
Private K-8 Elementary, Coed
Students: 386 Distance: 1.1mi
- Bed
- 3
- Bath
- 2
- Parking
- 2
- Attached, Garage Door Opener
- SQ FT
- 1,950
- SQ FT Source
- Measured
- Lot SQ FT
- 11,760.0
- Lot Acres
- 0.27 Acres
- Pool Info
- None
- Kitchen
- Dishwasher, Gas Range, Refrigerator, Counter - Solid Surface, Gas Range/Cooktop, Island, Updated Kitchen, Other
- Cooling
- Central Air
- Disclosures
- Other - Call/See Agent
- Entry Level
- Exterior Details
- Backyard, Back Yard, Front Yard, Garden/Play, Sprinklers Back
- Flooring
- Engineered Wood
- Foundation
- Fire Place
- Living Room, Wood Burning
- Heating
- Forced Air, MultiUnits
- Laundry
- Laundry Closet
- Main Level
- 3 Bedrooms, 2 Baths, Main Entry
- Possession
- COE
- Architectural Style
- Contemporary
- Construction Status
- Existing
- Additional Miscellaneous Features
- Backyard, Back Yard, Front Yard, Garden/Play, Sprinklers Back
- Location
- Cul-De-Sac, Front Yard
- Roof
- Composition Shingles
- Water and Sewer
- Public
- Fee
- Unavailable
MLS and other Information regarding properties for sale as shown in Theo have been obtained from various sources such as sellers, public records, agents and other third parties. This information may relate to the condition of the property, permitted or unpermitted uses, zoning, square footage, lot size/acreage or other matters affecting value or desirability. Unless otherwise indicated in writing, neither brokers, agents nor Theo have verified, or will verify, such information. If any such information is important to buyer in determining whether to buy, the price to pay or intended use of the property, buyer is urged to conduct their own investigation with qualified professionals, satisfy themselves with respect to that information, and to rely solely on the results of that investigation.
School data provided by GreatSchools. School service boundaries are intended to be used as reference only. To verify enrollment eligibility for a property, contact the school directly.
