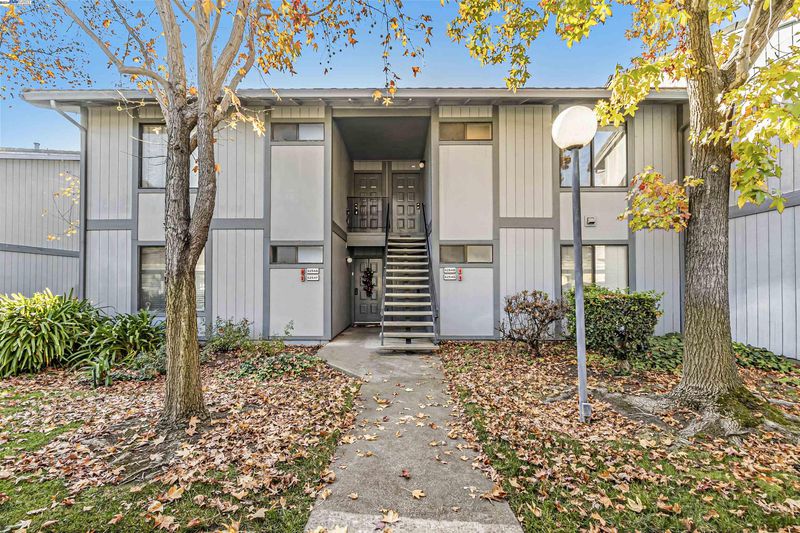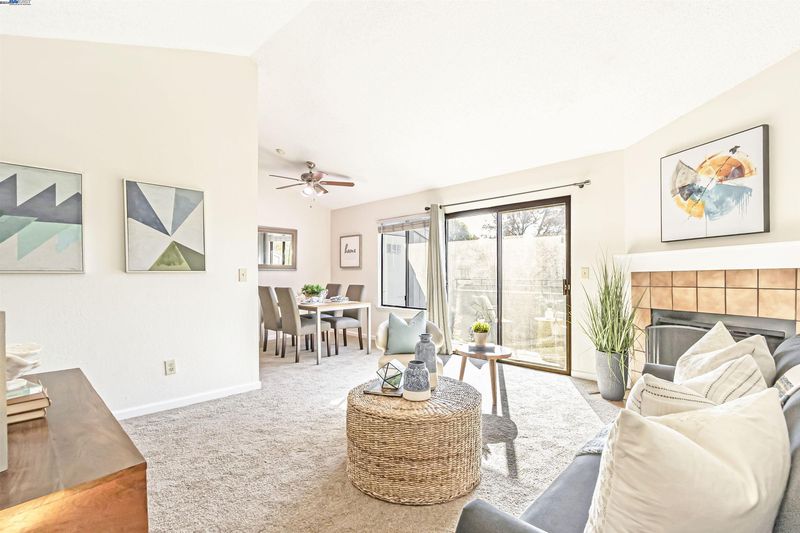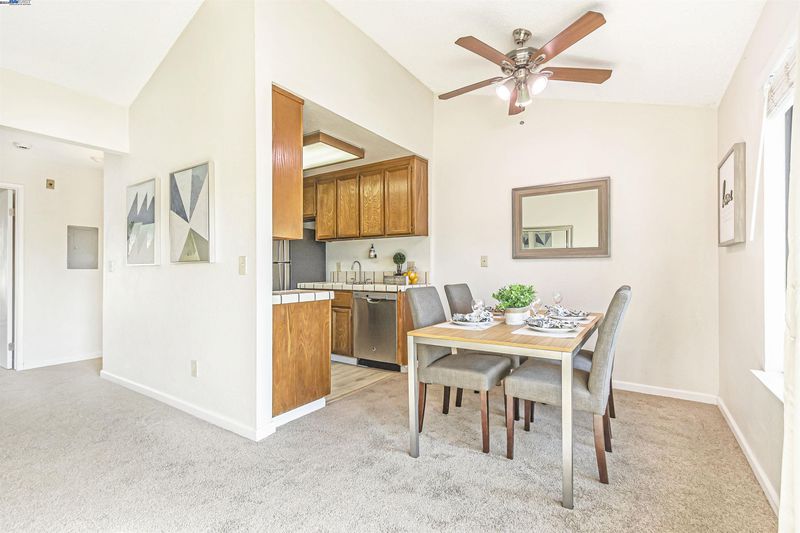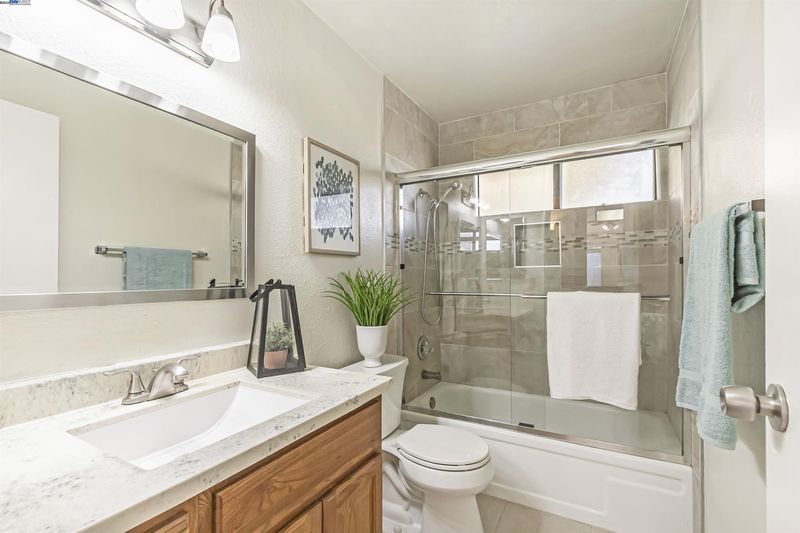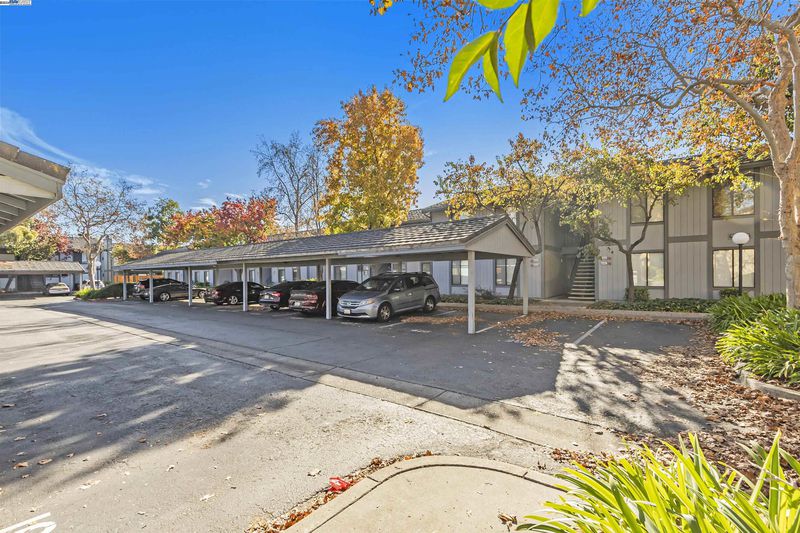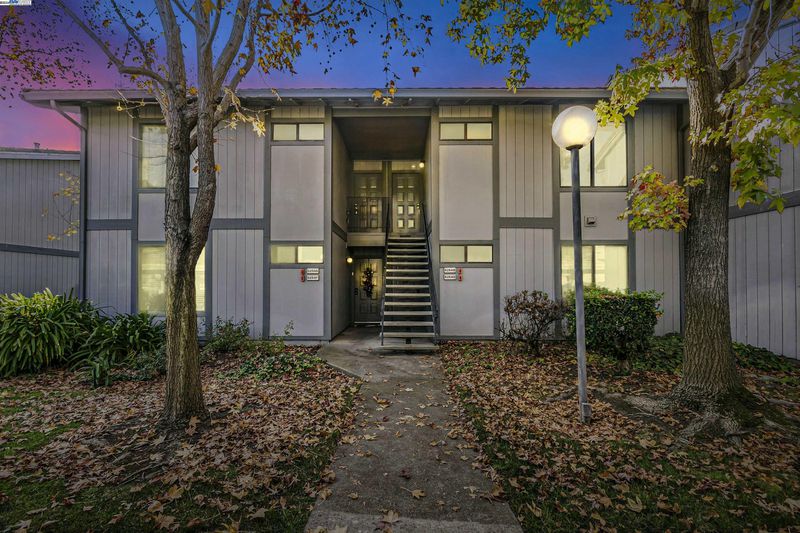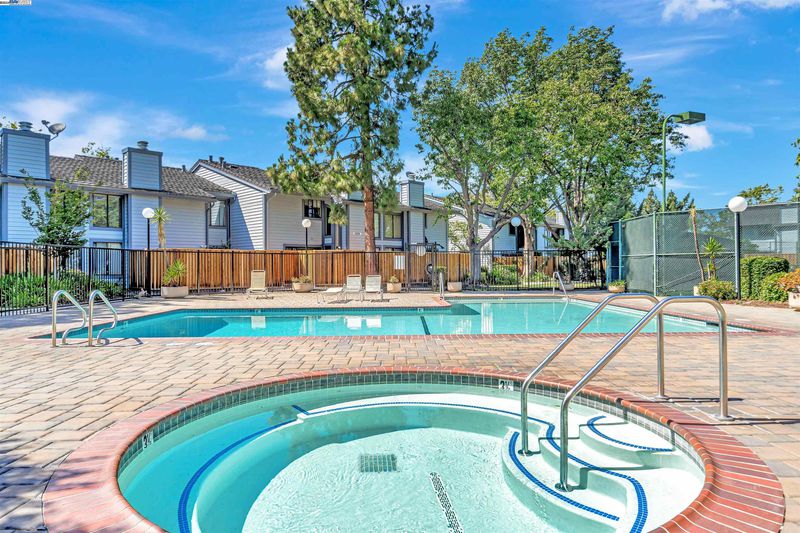
$439,900
731
SQ FT
$602
SQ/FT
6254 Joaquin Murieta Ave, #B
@ Cherry St - Newpark Village, Newark
- 1 Bed
- 1 Bath
- 0 Park
- 731 sqft
- Newark
-

Introducing a beautiful top-floor condo tucked away in the desirable Newpark Village neighborhood! The ideal open floor plan has a spacious living room with a cozy fireplace and a large dining area that opens up to the updated kitchen. Cathedral ceilings allow the natural light to flood in! Kitchen includes custom cabinets, tile counters and sleek stainless steel appliances including a refrigerator, dishwasher, range and microwave. Remodeled bathroom features a tile shower over tub and a gorgeous stone topped vanity. Additional desirable features include new plush carpeting, in-unit laundry, and a spacious bedroom with a sizable walk-in closet. This unit includes a private patio with a storage closet and 1 covered + 1 uncovered assigned parking spots. HOA offers multiple pools, tennis courts, club house and an exercise room. Excellent commuter location close to 880 freeway, Dumbarton Bridge, BART and Silicon Valley shuttle stops. Around the corner from Newpark Mall, Pacific Commons, Ohlone College Extension, great schools, wildlife trails & local eateries! Make this home your own - this amazing opportunity won’t be around long!
- Current Status
- Pending
- Original Price
- $439,900
- List Price
- $439,900
- On Market Date
- Dec 5, 2024
- Contract Date
- Dec 13, 2024
- Property Type
- Condominium
- D/N/S
- Newpark Village
- Zip Code
- 94560
- MLS ID
- 41080046
- APN
- 901189292
- Year Built
- 1982
- Stories in Building
- 1
- Possession
- COE
- Data Source
- MAXEBRDI
- Origin MLS System
- BAY EAST
Challenger - Newark
Private PK-K Preschool Early Childhood Center, Elementary, Coed
Students: 44 Distance: 0.3mi
Newark Memorial High School
Public 9-12 Secondary
Students: 1711 Distance: 0.3mi
Joseph Azevada Elementary School
Public K-6 Elementary
Students: 650 Distance: 0.9mi
Stratford School
Private K-8 Coed
Students: 411 Distance: 1.1mi
Mission Valley Rocp School
Public 9-12
Students: NA Distance: 1.1mi
John F. Kennedy High School
Public 9-12 Secondary
Students: 1292 Distance: 1.1mi
- Bed
- 1
- Bath
- 1
- Parking
- 0
- Carport, Space Per Unit - 2
- SQ FT
- 731
- SQ FT Source
- Public Records
- Pool Info
- In Ground, Spa, Fenced, Community
- Kitchen
- Dishwasher, Electric Range, Microwave, Refrigerator, Dryer, Washer, Gas Water Heater, Counter - Tile, Electric Range/Cooktop
- Cooling
- Ceiling Fan(s)
- Disclosures
- None
- Entry Level
- 2
- Flooring
- Tile, Carpet
- Foundation
- Fire Place
- Gas Starter, Living Room
- Heating
- Forced Air
- Laundry
- Laundry Closet, In Unit, Washer/Dryer Stacked Incl
- Main Level
- 1 Bedroom, 1 Bath
- Possession
- COE
- Architectural Style
- Contemporary
- Non-Master Bathroom Includes
- Shower Over Tub, Updated Baths
- Construction Status
- Existing
- Location
- Regular
- Roof
- Composition
- Water and Sewer
- Public
- Fee
- $547
MLS and other Information regarding properties for sale as shown in Theo have been obtained from various sources such as sellers, public records, agents and other third parties. This information may relate to the condition of the property, permitted or unpermitted uses, zoning, square footage, lot size/acreage or other matters affecting value or desirability. Unless otherwise indicated in writing, neither brokers, agents nor Theo have verified, or will verify, such information. If any such information is important to buyer in determining whether to buy, the price to pay or intended use of the property, buyer is urged to conduct their own investigation with qualified professionals, satisfy themselves with respect to that information, and to rely solely on the results of that investigation.
School data provided by GreatSchools. School service boundaries are intended to be used as reference only. To verify enrollment eligibility for a property, contact the school directly.
