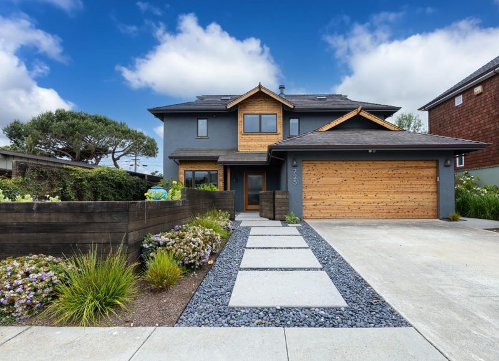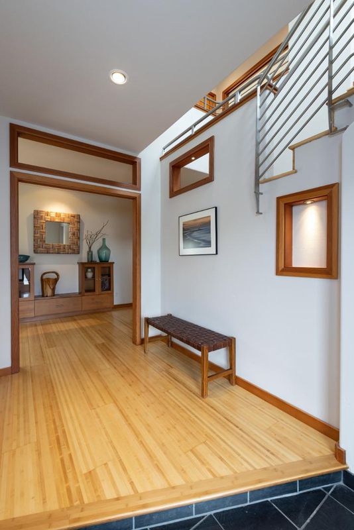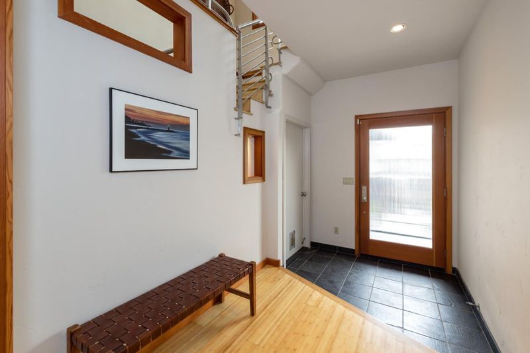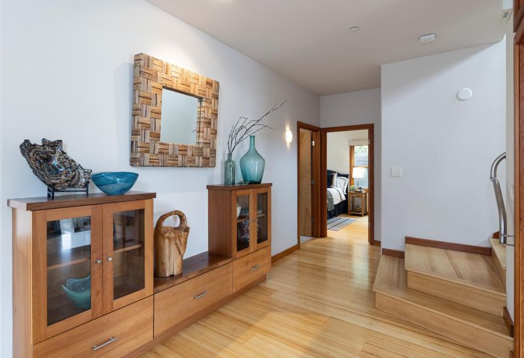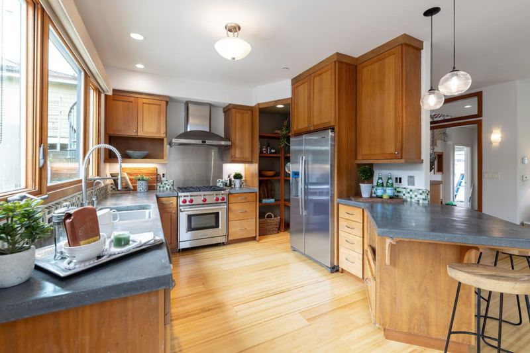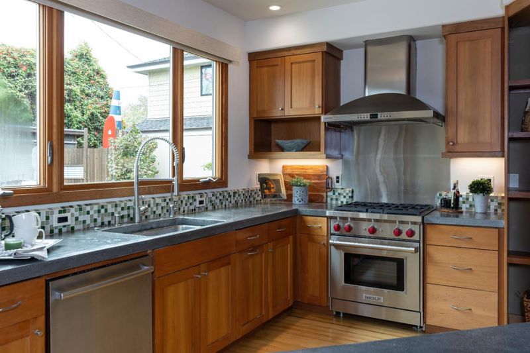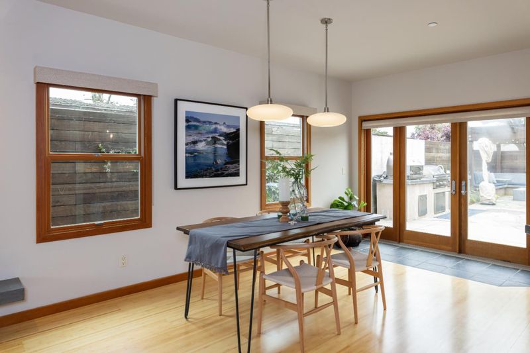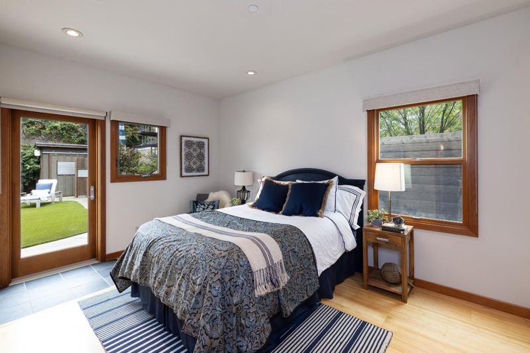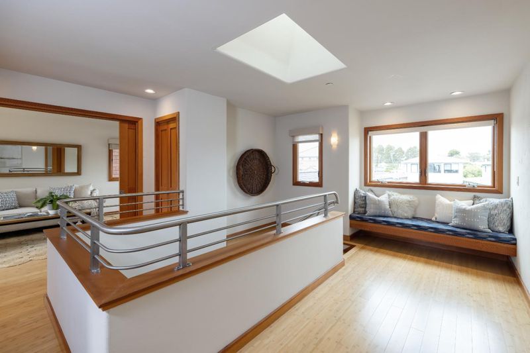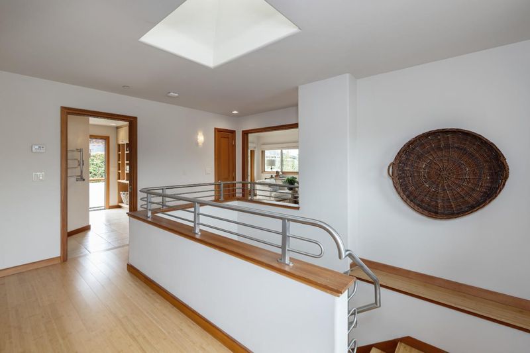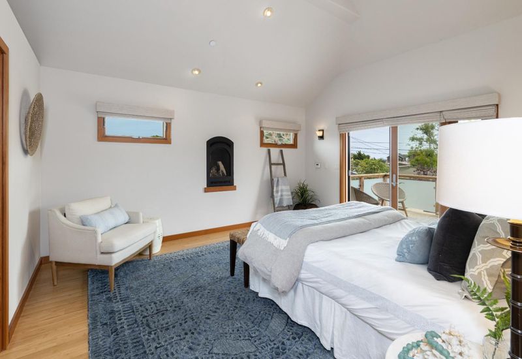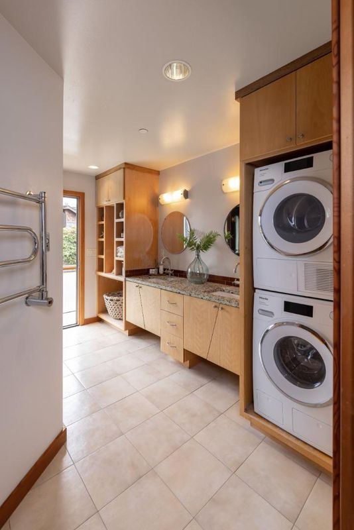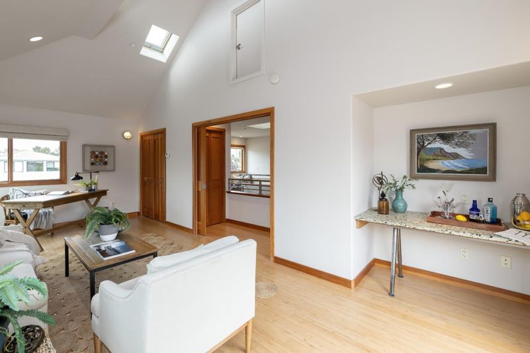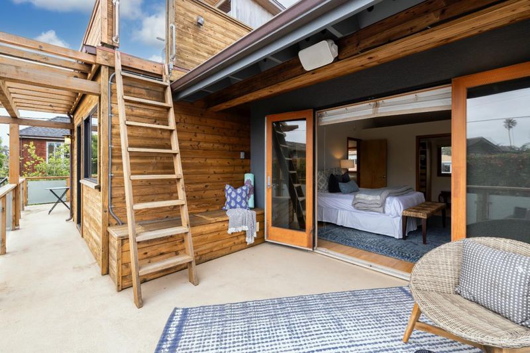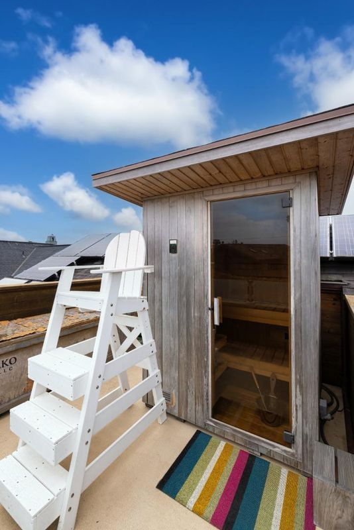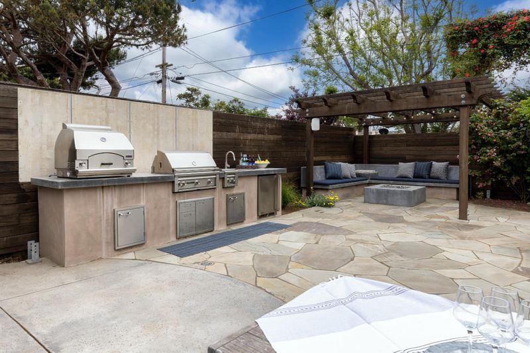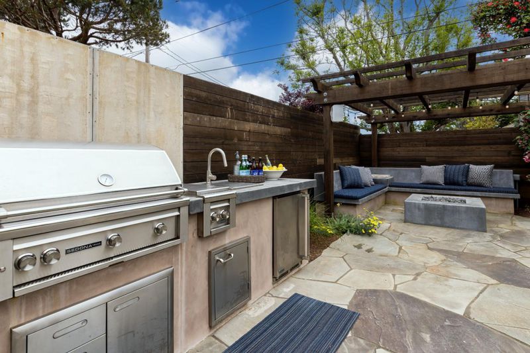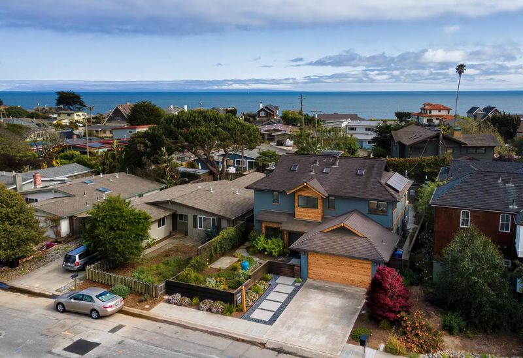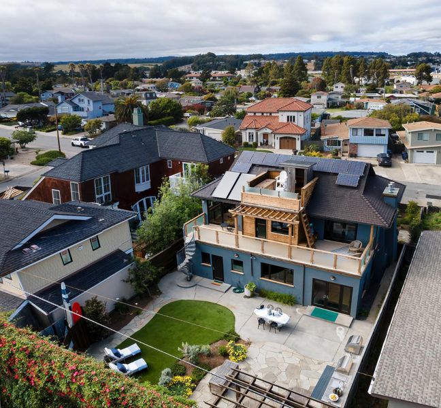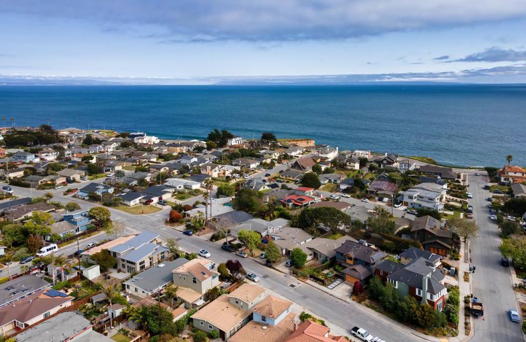 Sold 5.4% Over Asking
Sold 5.4% Over Asking
$3,050,000
2,159
SQ FT
$1,413
SQ/FT
725 Modesto Avenue
@ Sacramento - 43 - West Santa Cruz, Santa Cruz
- 4 Bed
- 2 Bath
- 2 Park
- 2,159 sqft
- SANTA CRUZ
-

Welcome to 725 Modesto Ave, a stunning property offering the perfect blend of comfort, style, and coastal living. Step into elegance as bamboo flooring graces the interior, providing a warm and inviting atmosphere. Clay walls and radiant heating ensures even and cozy warmth. The exceptional kitchen features concrete countertops and a Wolf oven/range, perfect for culinary enthusiasts. Embrace sustainability with the owned solar system powering water and electric needs. These green features not only help reduce your carbon footprint but also translate into substantial cost savings, making it a win-win for both your wallet and the environment. Indulge in the art of outdoor living with a custom-designed kitchen and patio area. Embrace the Santa Cruz lifestyle and become part of a welcoming community known for its artistic culture, breathtaking natural beauty, and a range of recreational activities such as surfing, hiking, and cycling. See virtual tour, more photos soon.
- Days on Market
- 11 days
- Current Status
- Sold
- Sold Price
- $3,050,000
- Over List Price
- 5.4%
- Original Price
- $2,895,000
- List Price
- $2,895,000
- On Market Date
- May 26, 2023
- Contract Date
- Jun 6, 2023
- Close Date
- Jun 20, 2023
- Property Type
- Single Family Home
- Area
- 43 - West Santa Cruz
- Zip Code
- 95060
- MLS ID
- ML81929348
- APN
- 003-271-24-000
- Year Built
- 1935
- Stories in Building
- 2
- Possession
- Unavailable
- COE
- Jun 20, 2023
- Data Source
- MLSL
- Origin MLS System
- MLSListings, Inc.
Brightpath
Private K-12 Coed
Students: NA Distance: 0.2mi
Pacific Collegiate Charter School
Charter 7-12 Secondary
Students: 549 Distance: 0.8mi
Brightpath
Private 6-11 Coed
Students: 12 Distance: 0.8mi
Santa Cruz Waldorf High School
Private 9-12 Secondary, Coed
Students: 37 Distance: 0.9mi
Bay View Elementary School
Public K-5 Elementary
Students: 442 Distance: 1.2mi
Creekside School
Private 1-12
Students: 6 Distance: 1.3mi
- Bed
- 4
- Bath
- 2
- Bidet, Double Sinks, Full on Ground Floor, Primary - Oversized Tub, Primary - Stall Shower(s)
- Parking
- 2
- Attached Garage
- SQ FT
- 2,159
- SQ FT Source
- Unavailable
- Lot SQ FT
- 5,576.0
- Lot Acres
- 0.128007 Acres
- Kitchen
- Cooktop - Gas, Countertop - Concrete, Dishwasher, Hood Over Range, Oven Range - Gas, Refrigerator
- Cooling
- None
- Dining Room
- Dining Area in Family Room
- Disclosures
- Natural Hazard Disclosure
- Family Room
- Kitchen / Family Room Combo
- Flooring
- Other
- Foundation
- Concrete Perimeter and Slab
- Fire Place
- Family Room, Gas Burning, Primary Bedroom
- Heating
- Radiant Floors
- Laundry
- In Garage, Inside, Washer / Dryer
- Fee
- Unavailable
MLS and other Information regarding properties for sale as shown in Theo have been obtained from various sources such as sellers, public records, agents and other third parties. This information may relate to the condition of the property, permitted or unpermitted uses, zoning, square footage, lot size/acreage or other matters affecting value or desirability. Unless otherwise indicated in writing, neither brokers, agents nor Theo have verified, or will verify, such information. If any such information is important to buyer in determining whether to buy, the price to pay or intended use of the property, buyer is urged to conduct their own investigation with qualified professionals, satisfy themselves with respect to that information, and to rely solely on the results of that investigation.
School data provided by GreatSchools. School service boundaries are intended to be used as reference only. To verify enrollment eligibility for a property, contact the school directly.
