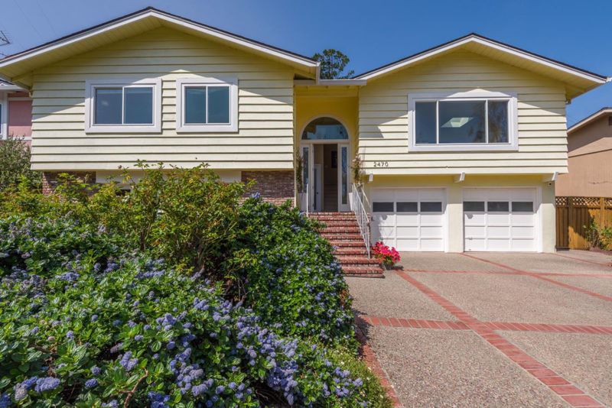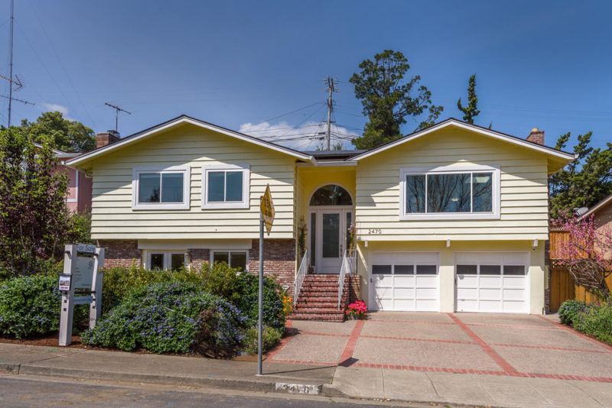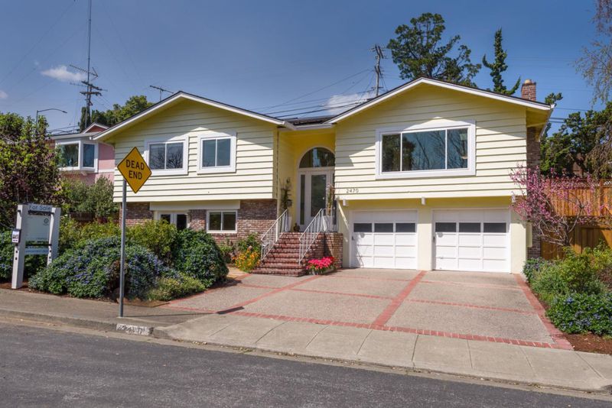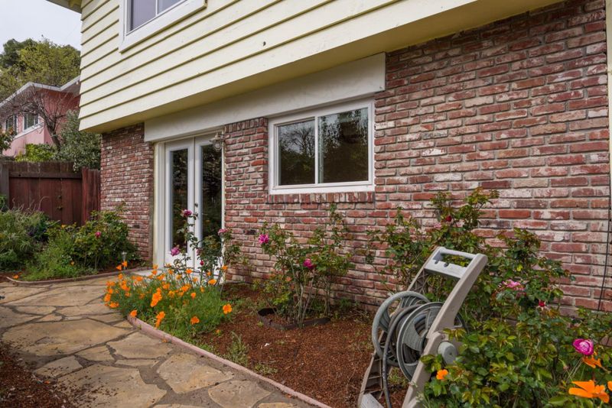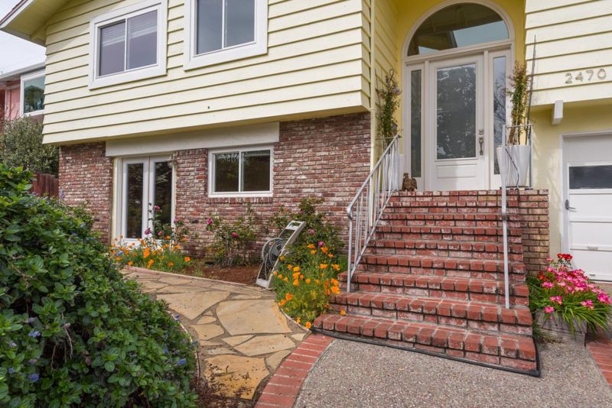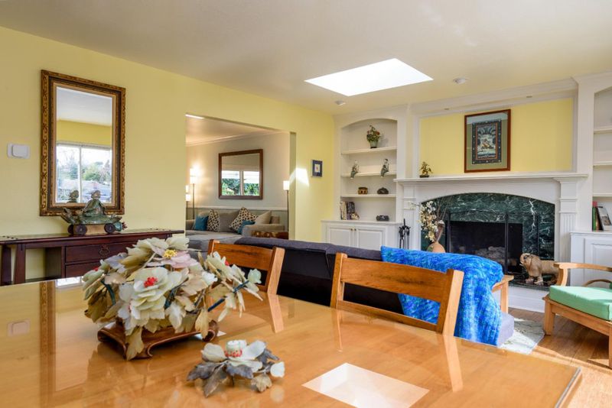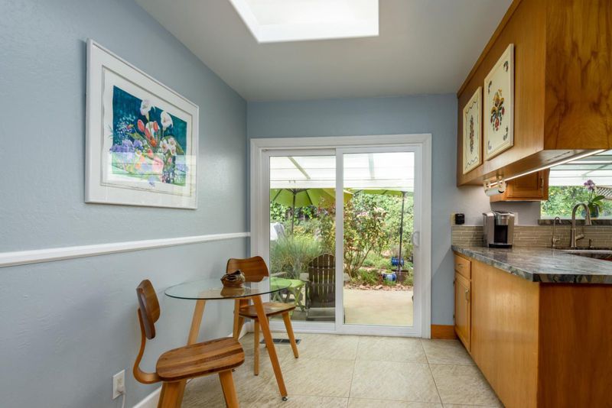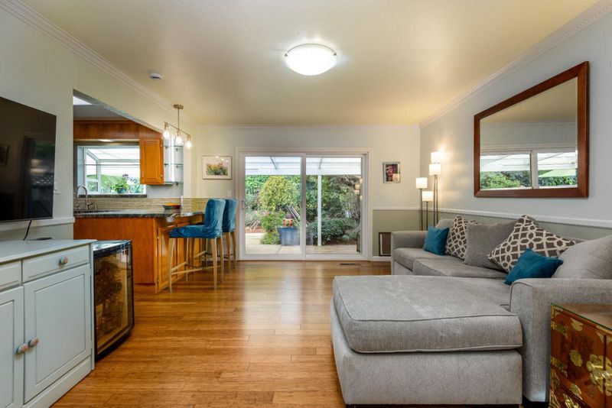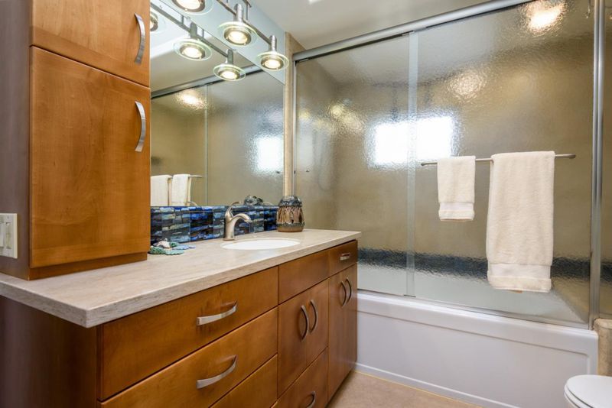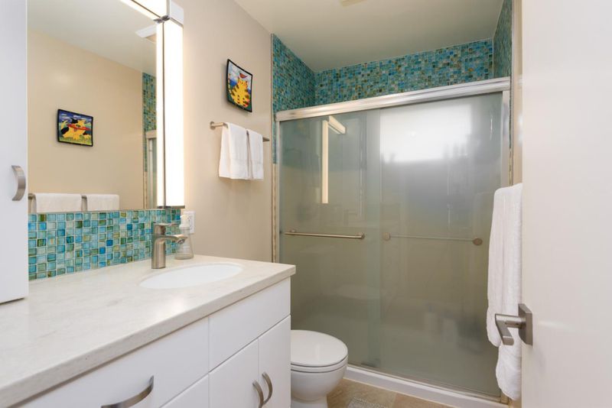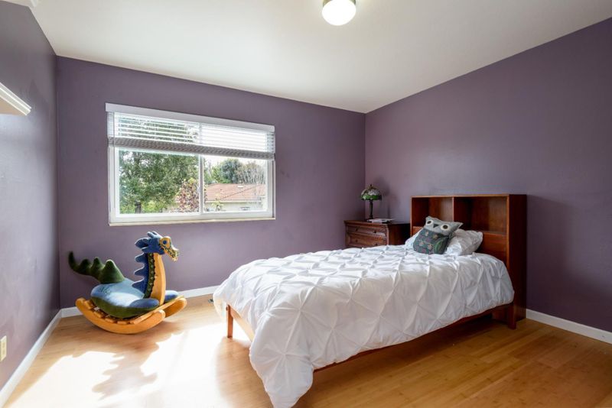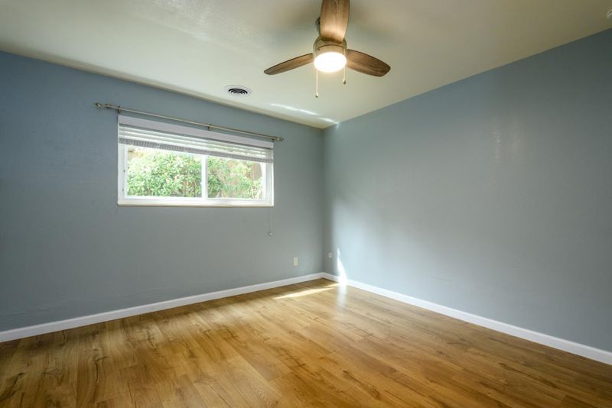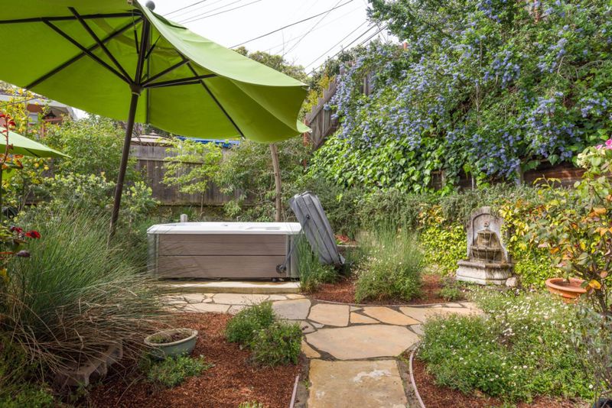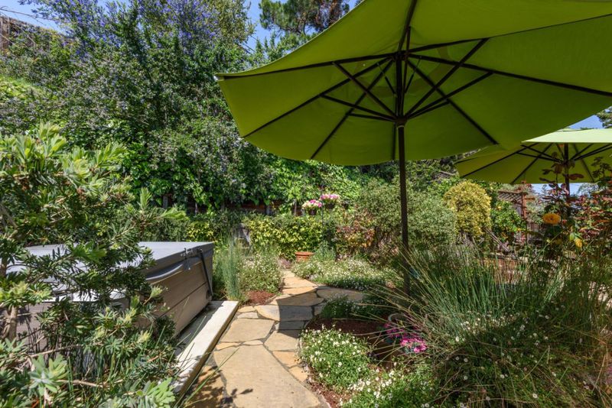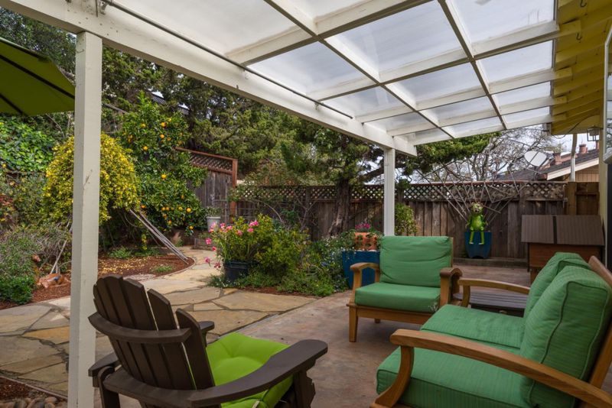
$2,699,000
2,450
SQ FT
$1,102
SQ/FT
2470 Edith Avenue
@ Crompton Rd and Chesterton Ave - 335 - Farm Hills Estates Etc., Redwood City
- 4 Bed
- 3 Bath
- 6 Park
- 2,450 sqft
- REDWOOD CITY
-

-
Sat Apr 5, 1:00 pm - 4:00 pm
-
Sun Apr 6, 1:00 pm - 4:00 pm
Welcome to this beautifully updated 4-bedroom, 3-bathroom garden sanctuary, ideally situated on a serene cul-de-sac in Redwood City. This charming home radiates warmth and an inviting atmosphere, illuminated by natural light streaming in through skylights that highlight its open layout and modern updates. The gourmet eat-in kitchen effortlessly flows into the family room, creating an ideal space for entertaining friends and family. Retreat to the luxurious primary suite, which features a spa-like bath designed for ultimate relaxation. Additionally, the thoughtfully designed layout includes a Junior Accessory Dwelling Unit, perfect for guests, complete with a cozy bedroom, kitchenette, and extra living space. This home boasts energy-efficient features such as double-pane windows, low-flow fixtures, eco-friendly solar panels, and updated electrical systems, all underscoring its commitment to sustainability. The 2-car garage is conveniently equipped with an electric vehicle hookup. Step outside to discover your own private garden oasis, featuring lush landscaping and a tranquil spa the perfect setting to unwind and recharge. Don't miss your chance to call 2470 Edith Ave your home. Schedule a viewing today and experience the harmonious blend of modern comfort & peaceful living!
- Days on Market
- 6 days
- Current Status
- Active
- Original Price
- $2,699,000
- List Price
- $2,699,000
- On Market Date
- Mar 28, 2025
- Property Type
- Single Family Home
- Area
- 335 - Farm Hills Estates Etc.
- Zip Code
- 94061
- MLS ID
- ML81999102
- APN
- 057-342-060
- Year Built
- 1966
- Stories in Building
- 2
- Possession
- Seller Rent Back
- Data Source
- MLSL
- Origin MLS System
- MLSListings, Inc.
Roosevelt Elementary School
Public K-8 Special Education Program, Elementary, Yr Round
Students: 555 Distance: 0.2mi
Woodside Hills Christian Academy
Private PK-12 Combined Elementary And Secondary, Religious, Nonprofit
Students: 105 Distance: 0.3mi
Emerald Hills Academy
Private 1-12
Students: NA Distance: 0.5mi
Sequoia Preschool & Kindergarten
Private K Religious, Nonprofit
Students: NA Distance: 0.6mi
Roy Cloud Elementary School
Public K-8 Elementary
Students: 811 Distance: 0.6mi
John F. Kennedy Middle School
Public 5-8 Middle
Students: 667 Distance: 0.6mi
- Bed
- 4
- Bath
- 3
- Full on Ground Floor, Primary - Oversized Tub, Primary - Stall Shower(s), Shower over Tub - 1, Skylight, Tub in Primary Bedroom, Updated Bath, Other
- Parking
- 6
- Covered Parking, Electric Car Hookup, Gate / Door Opener, Off-Site Parking, On Street
- SQ FT
- 2,450
- SQ FT Source
- Unavailable
- Lot SQ FT
- 6,507.0
- Lot Acres
- 0.14938 Acres
- Pool Info
- Spa - Cover, Spa - Electric, Spa - Jetted, Spa / Hot Tub
- Kitchen
- Cooktop - Electric, Countertop - Granite, Dishwasher, Exhaust Fan, Garbage Disposal, Hood Over Range, Microwave, Oven - Built-In, Oven - Double, Oven - Self Cleaning, Oven Range - Built-In, Oven Range - Electric, Refrigerator, Skylight
- Cooling
- Central AC
- Dining Room
- Dining Area in Living Room, Formal Dining Room, Skylight
- Disclosures
- Natural Hazard Disclosure
- Family Room
- Separate Family Room
- Flooring
- Carpet, Laminate, Tile
- Foundation
- Concrete Perimeter and Slab, Pillars / Posts / Piers, Wood Frame
- Fire Place
- Family Room, Gas Log, Living Room, Wood Burning
- Heating
- Forced Air
- Laundry
- In Garage, Inside, Washer / Dryer
- Views
- Neighborhood
- Possession
- Seller Rent Back
- Architectural Style
- Ranch, Traditional
- Fee
- Unavailable
MLS and other Information regarding properties for sale as shown in Theo have been obtained from various sources such as sellers, public records, agents and other third parties. This information may relate to the condition of the property, permitted or unpermitted uses, zoning, square footage, lot size/acreage or other matters affecting value or desirability. Unless otherwise indicated in writing, neither brokers, agents nor Theo have verified, or will verify, such information. If any such information is important to buyer in determining whether to buy, the price to pay or intended use of the property, buyer is urged to conduct their own investigation with qualified professionals, satisfy themselves with respect to that information, and to rely solely on the results of that investigation.
School data provided by GreatSchools. School service boundaries are intended to be used as reference only. To verify enrollment eligibility for a property, contact the school directly.
