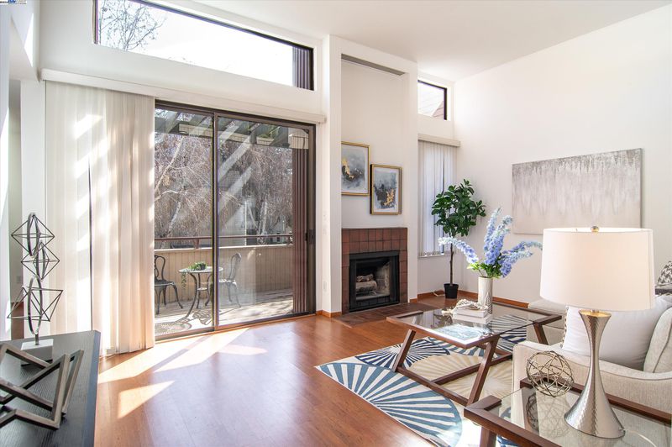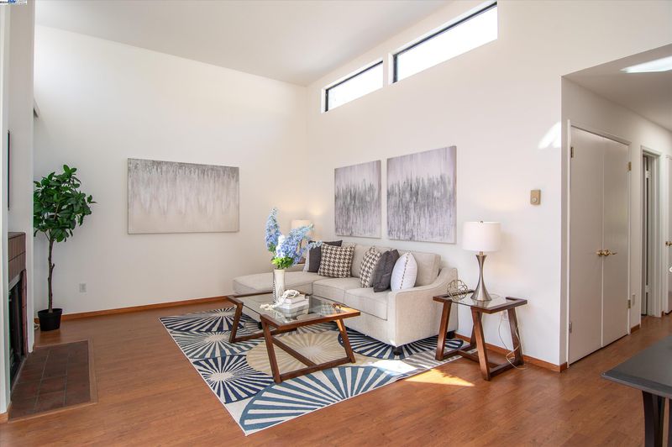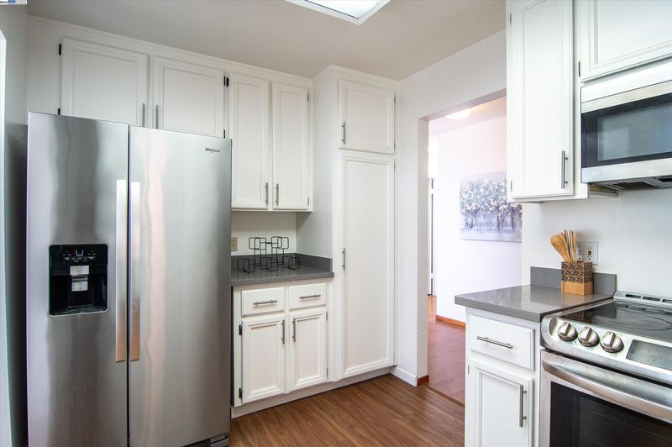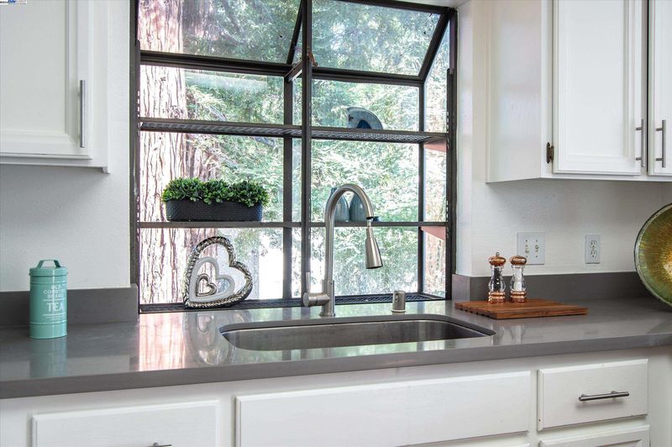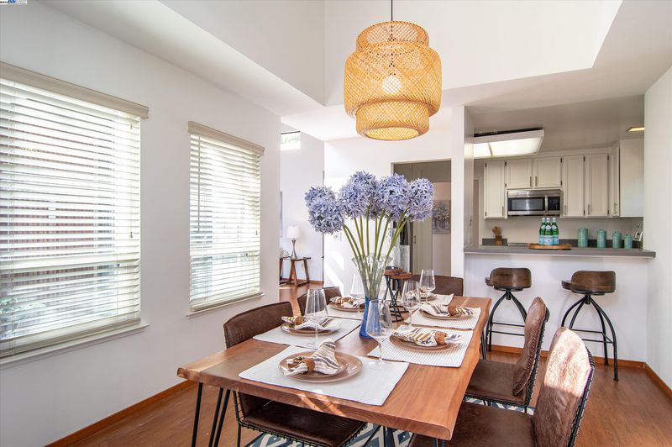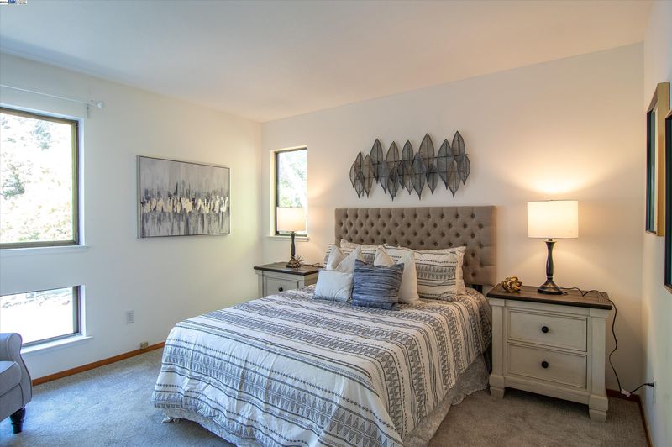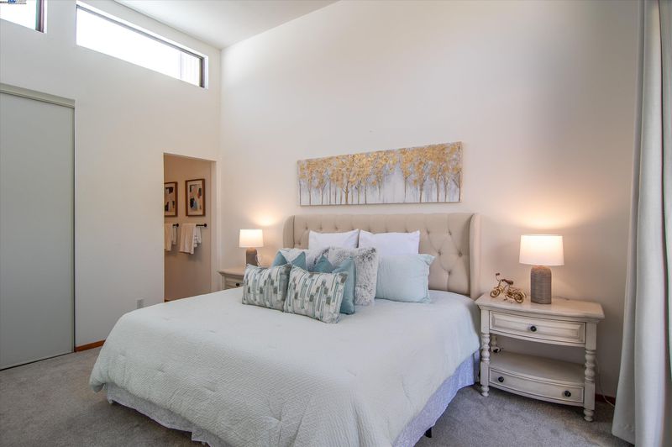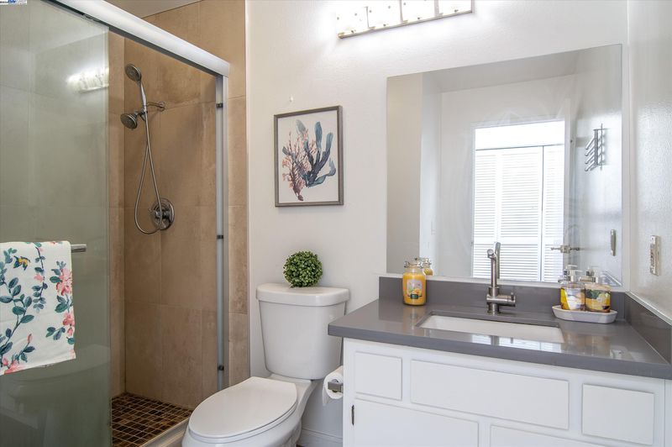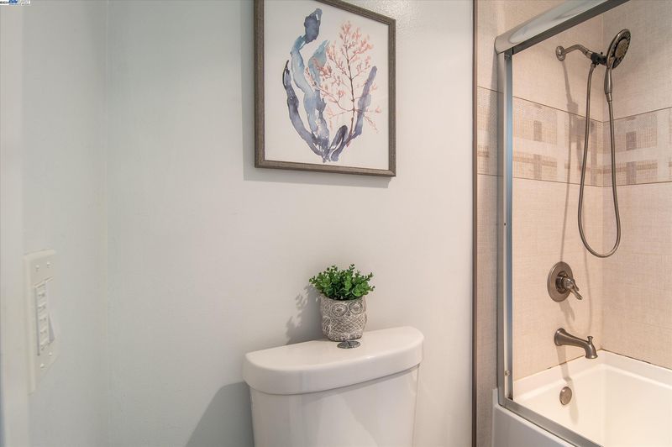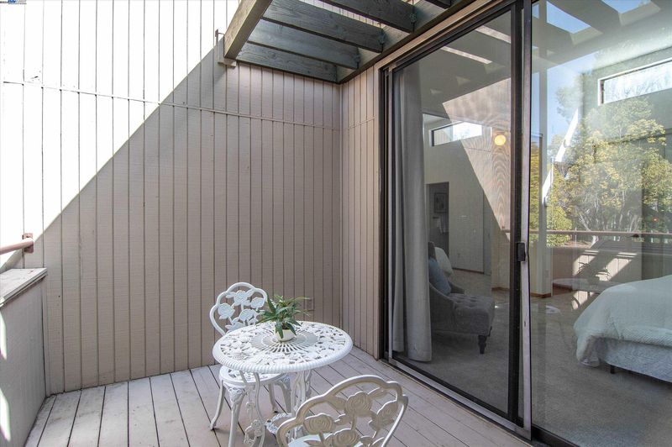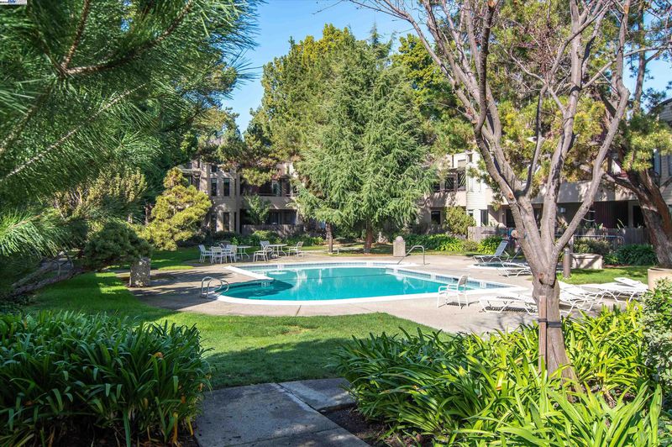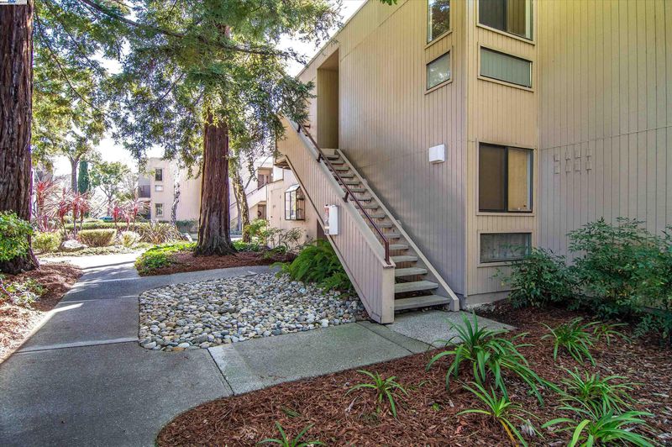 Sold 1.6% Under Asking
Sold 1.6% Under Asking
$1,250,000
1,414
SQ FT
$884
SQ/FT
928 Wright Ave, #508
@ Stierlin - Ca Mountain View, Mountain View
- 3 Bed
- 2 Bath
- 1 Park
- 1,414 sqft
- Mountain View
-

This North facing, top level, end unit condo has the dream commute location you are looking for - only 2.5 miles to Google and close to other top employers such as Apple, Facebook, LinkedIn and with easy access to Central Expressway and freeways, and award-winning schools! Feeds to Theuerkauf Elementary, Crittenden Middle and highly rated Mountain View High (Buyers to verify enrollment availability). This 'Lakes' community is just minutes' drive to Mountain View downtown, Castro Street, Caltrain and Sunday farmer's market. Surrounded by redwood and other trees, the soaring 12-foot-high ceilings and enormous windows and sliding glass doors still allow plenty of natural light to pour into the all one level unit, greatly enhancing the uplifting expansive feel in the living room and the primary bedroom and the dining room. There's no stepped down area that could be a tripping hazard. The open kitchen has upgraded quartz countertops, and shaker style cabinets. All 3 bedrooms are good size rooms, 3-bedroom homes are highly sought after. Laundry is located within its own unit. Primary bedroom has en-suite bath and its own balcony. Low maintenance laminate floors. Enjoy the community swimming pool! You will fall in love with this home! Open house Friday 4-7 pm, Sat, Sun 1:30-4:30 pm.
- Current Status
- Sold
- Sold Price
- $1,250,000
- Under List Price
- 1.6%
- Original Price
- $1,270,000
- List Price
- $1,270,000
- On Market Date
- Feb 23, 2024
- Contract Date
- Mar 15, 2024
- Close Date
- Apr 26, 2024
- Property Type
- Condominium
- D/N/S
- Ca Mountain View
- Zip Code
- 94043
- MLS ID
- 41050765
- APN
- 15337110
- Year Built
- 1980
- Stories in Building
- 1
- Possession
- Immediate
- COE
- Apr 26, 2024
- Data Source
- MAXEBRDI
- Origin MLS System
- BAY EAST
Adult Education
Public n/a Adult Education, Yr Round
Students: NA Distance: 0.3mi
Khan Lab School
Private K-12 Coed
Students: 174 Distance: 0.3mi
Mvwsd Home & Hospital
Public K-8
Students: 2 Distance: 0.4mi
Stevenson Elementary School
Public K-5
Students: 427 Distance: 0.4mi
Mountain View Academy
Private 9-12 Secondary, Religious, Coed
Students: 158 Distance: 0.4mi
Theuerkauf Elementary School
Public K-5 Elementary
Students: 355 Distance: 0.5mi
- Bed
- 3
- Bath
- 2
- Parking
- 1
- Garage
- SQ FT
- 1,414
- SQ FT Source
- Public Records
- Pool Info
- In Ground, Community
- Kitchen
- Electric Range, Disposal, Refrigerator, Dryer, Washer, 220 Volt Outlet, Counter - Stone, Electric Range/Cooktop, Garbage Disposal
- Cooling
- None
- Disclosures
- None
- Entry Level
- 2
- Exterior Details
- No Yard
- Flooring
- Laminate
- Foundation
- Fire Place
- Metal
- Heating
- Electric
- Laundry
- 220 Volt Outlet
- Main Level
- 3 Bedrooms
- Possession
- Immediate
- Architectural Style
- Other
- Construction Status
- Existing
- Additional Miscellaneous Features
- No Yard
- Location
- No Lot
- Roof
- Unknown
- Water and Sewer
- Public
- Fee
- $600
MLS and other Information regarding properties for sale as shown in Theo have been obtained from various sources such as sellers, public records, agents and other third parties. This information may relate to the condition of the property, permitted or unpermitted uses, zoning, square footage, lot size/acreage or other matters affecting value or desirability. Unless otherwise indicated in writing, neither brokers, agents nor Theo have verified, or will verify, such information. If any such information is important to buyer in determining whether to buy, the price to pay or intended use of the property, buyer is urged to conduct their own investigation with qualified professionals, satisfy themselves with respect to that information, and to rely solely on the results of that investigation.
School data provided by GreatSchools. School service boundaries are intended to be used as reference only. To verify enrollment eligibility for a property, contact the school directly.
