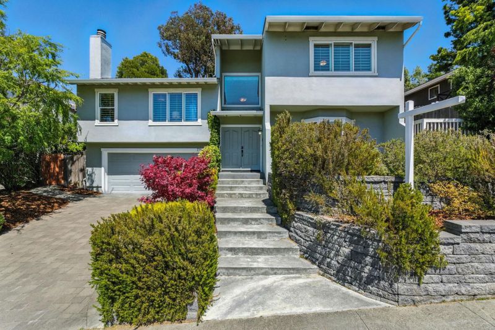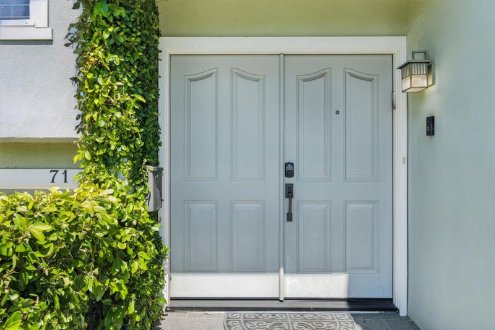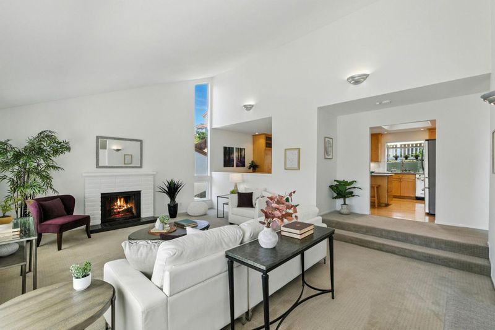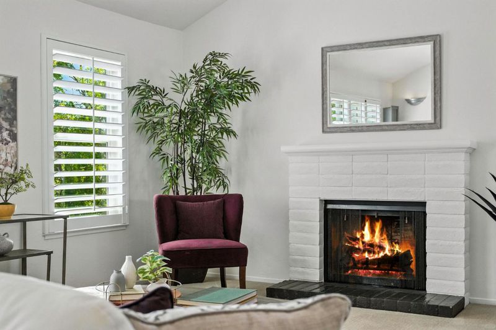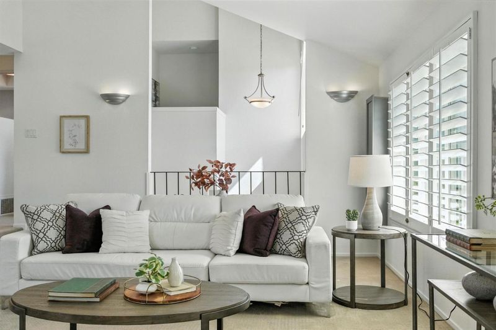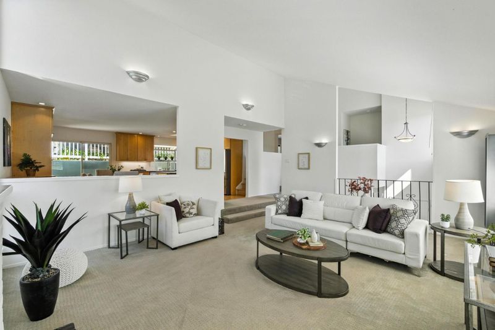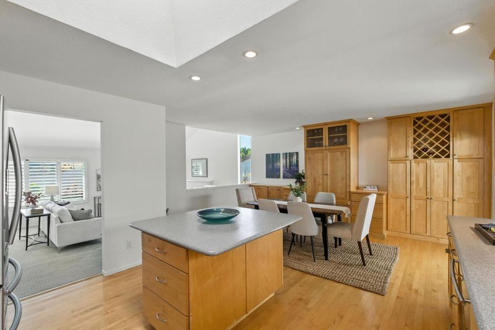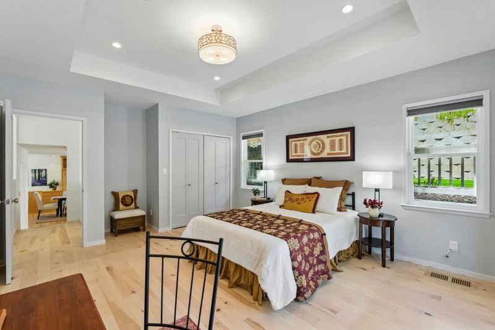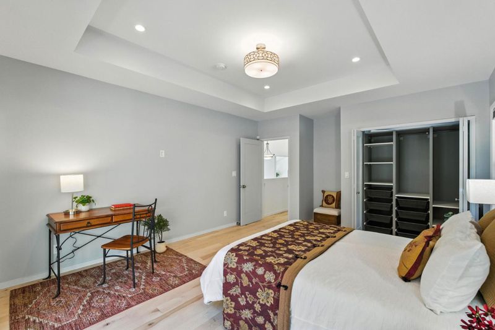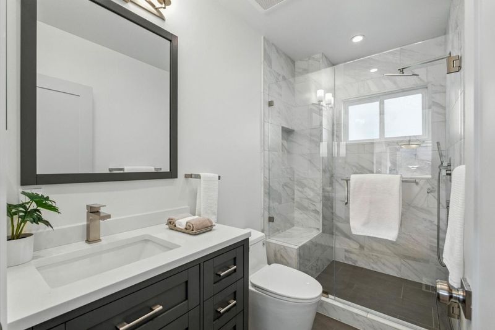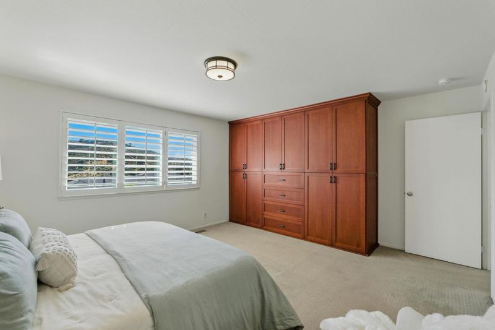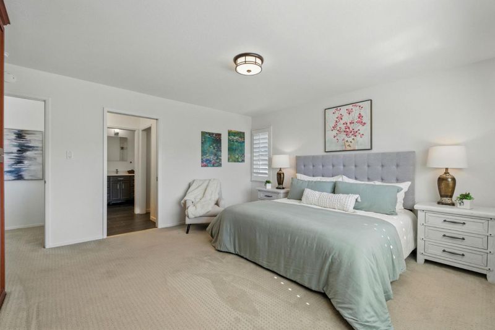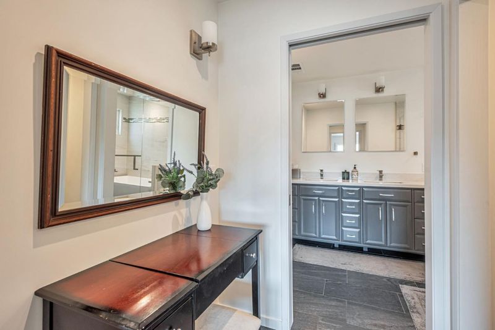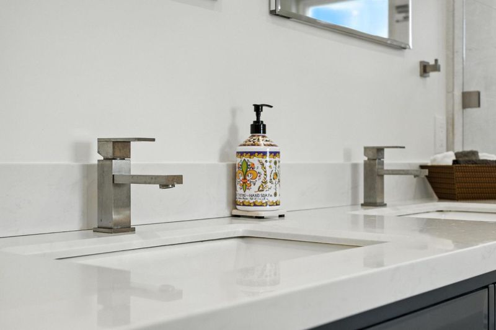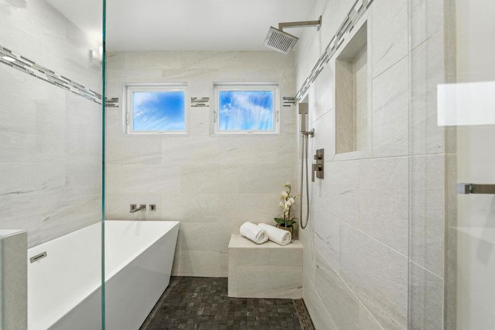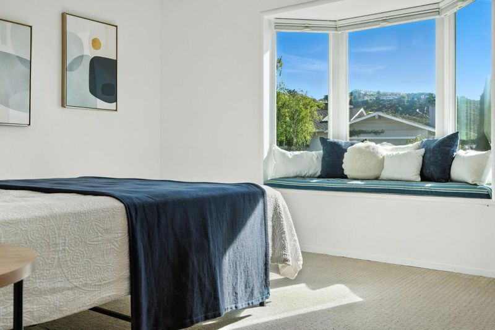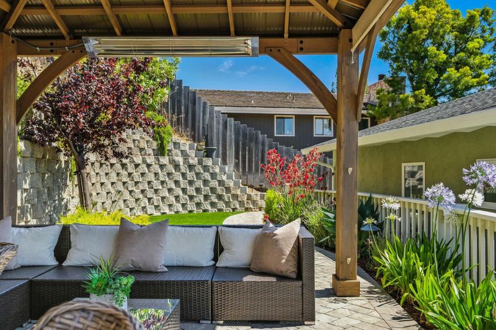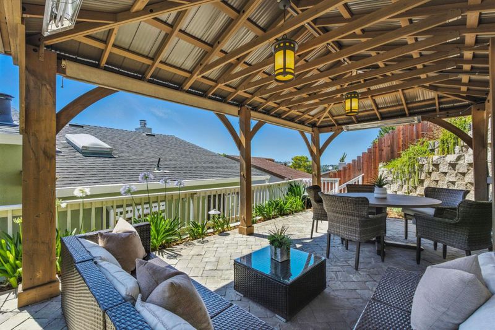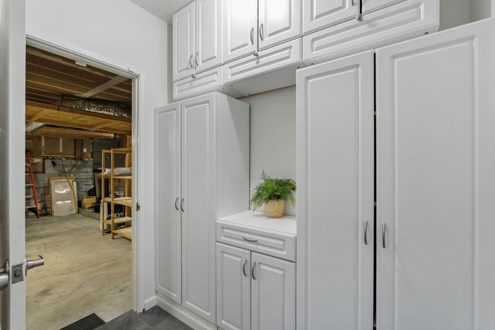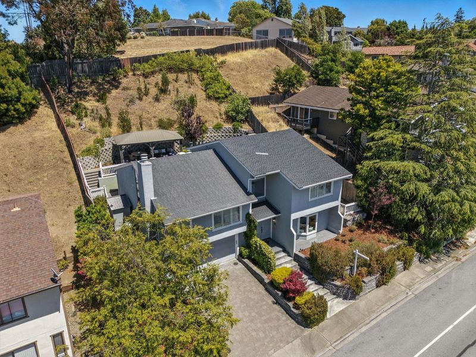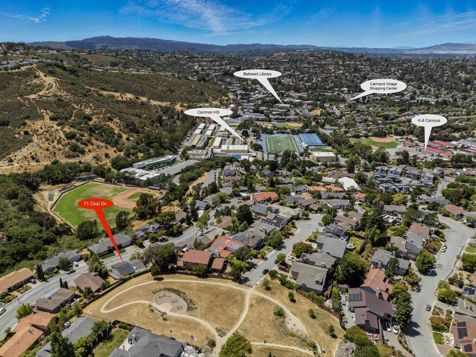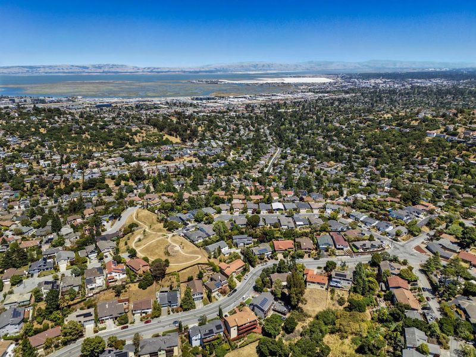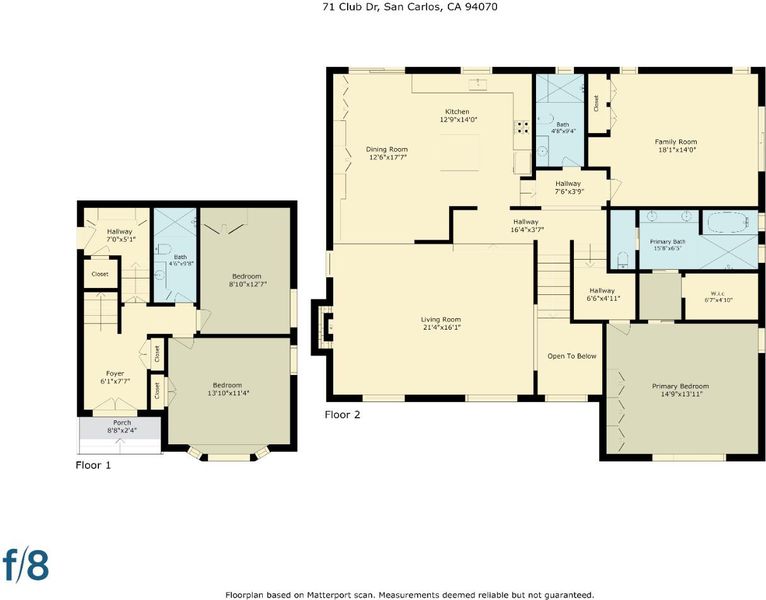
$2,798,000
2,320
SQ FT
$1,206
SQ/FT
71 Club Drive
@ San Carlos Ave - 351 - Beverly Terrace Etc., San Carlos
- 4 Bed
- 3 Bath
- 2 Park
- 2,320 sqft
- SAN CARLOS
-

-
Sat Jul 12, 1:00 pm - 4:00 pm
-
Sun Jul 13, 1:00 pm - 4:00 pm
Life flows easy at 71 Club Drive. Located in one of San Carlos most desirable neighborhoods, this 4-bedroom, 3-bath home strikes a rare balance - stylish, spacious, and effortlessly livable. Mornings are unrushed with top-rated schools like Carlmont High, Tierra Linda Middle, Mariposa Upper Elementary, and San Carlos Charter all just a short walk away. And the convenience continues with Carlmont Villages shops, cafés, and two grocery stores only a few minutes on foot. Inside, the layout is open and intuitive: a large, modern kitchen and dining area flow into a generous living room, creating a central space for both everyday living and easy entertaining. Newly renovated bathrooms and custom closets add comfort and function. Step outside to a Trex deck and expansive patio with a fully heated and illuminated gazebo - ideal for year-round outdoor dining, relaxed evenings, and weekends full of connection. Downtown San Carlos - just minutes away - offers a vibrant mix of restaurants, shops, and community charm. Easy access to 280, 101, and the San Mateo Bridge puts major employment centers - and everything the Bay Area has to offer - within easy reach. This is a home that offers comfort, connection, and the space to enjoy your best days ahead.
- Days on Market
- 3 days
- Current Status
- Active
- Original Price
- $2,798,000
- List Price
- $2,798,000
- On Market Date
- Jul 9, 2025
- Property Type
- Single Family Home
- Area
- 351 - Beverly Terrace Etc.
- Zip Code
- 94070
- MLS ID
- ML82010007
- APN
- 049-171-840
- Year Built
- 1977
- Stories in Building
- 2
- Possession
- Unavailable
- Data Source
- MLSL
- Origin MLS System
- MLSListings, Inc.
San Carlos Charter Learning Center
Charter K-8 Elementary
Students: 385 Distance: 0.3mi
Tierra Linda Middle School
Charter 5-8 Middle
Students: 701 Distance: 0.3mi
Carlmont High School
Public 9-12 Secondary
Students: 2216 Distance: 0.4mi
Charles Armstrong School
Private 1-8 Special Education, Elementary, Coed
Students: 250 Distance: 0.5mi
Arundel Elementary School
Charter K-4 Elementary
Students: 470 Distance: 0.5mi
Immaculate Heart Of Mary School
Private K-8 Elementary, Religious, Coed
Students: 266 Distance: 0.8mi
- Bed
- 4
- Bath
- 3
- Parking
- 2
- Attached Garage
- SQ FT
- 2,320
- SQ FT Source
- Unavailable
- Lot SQ FT
- 7,318.0
- Lot Acres
- 0.167998 Acres
- Kitchen
- Dishwasher, Exhaust Fan, Garbage Disposal, Island, Oven Range - Gas
- Cooling
- Whole House / Attic Fan
- Dining Room
- Dining Area
- Disclosures
- NHDS Report
- Family Room
- Separate Family Room
- Flooring
- Carpet, Hardwood, Tile
- Foundation
- Concrete Block, Concrete Slab
- Fire Place
- Living Room
- Heating
- Central Forced Air
- Laundry
- Washer / Dryer
- Fee
- Unavailable
MLS and other Information regarding properties for sale as shown in Theo have been obtained from various sources such as sellers, public records, agents and other third parties. This information may relate to the condition of the property, permitted or unpermitted uses, zoning, square footage, lot size/acreage or other matters affecting value or desirability. Unless otherwise indicated in writing, neither brokers, agents nor Theo have verified, or will verify, such information. If any such information is important to buyer in determining whether to buy, the price to pay or intended use of the property, buyer is urged to conduct their own investigation with qualified professionals, satisfy themselves with respect to that information, and to rely solely on the results of that investigation.
School data provided by GreatSchools. School service boundaries are intended to be used as reference only. To verify enrollment eligibility for a property, contact the school directly.
