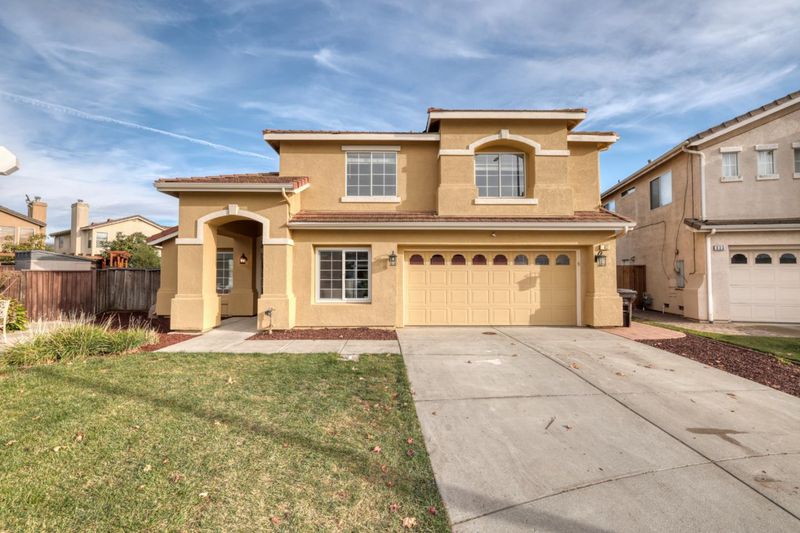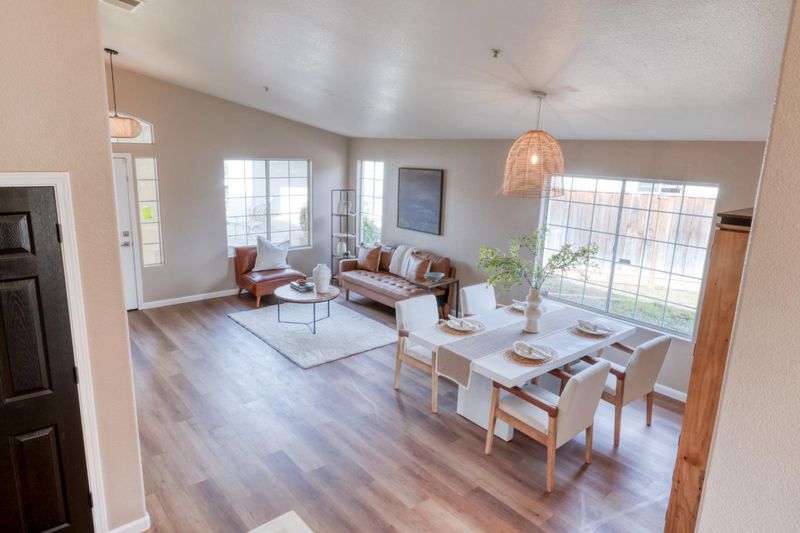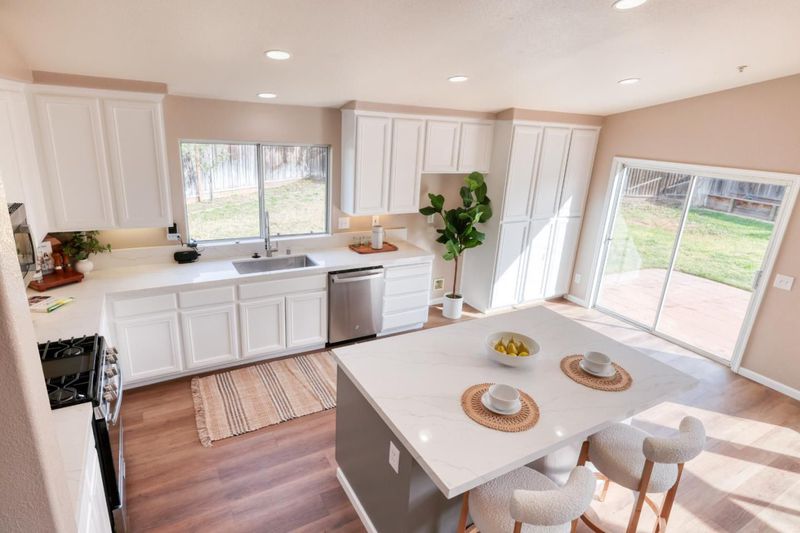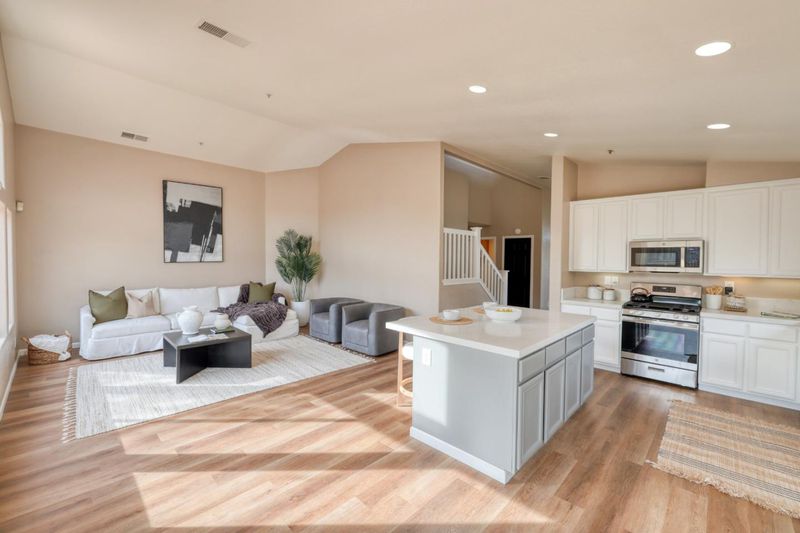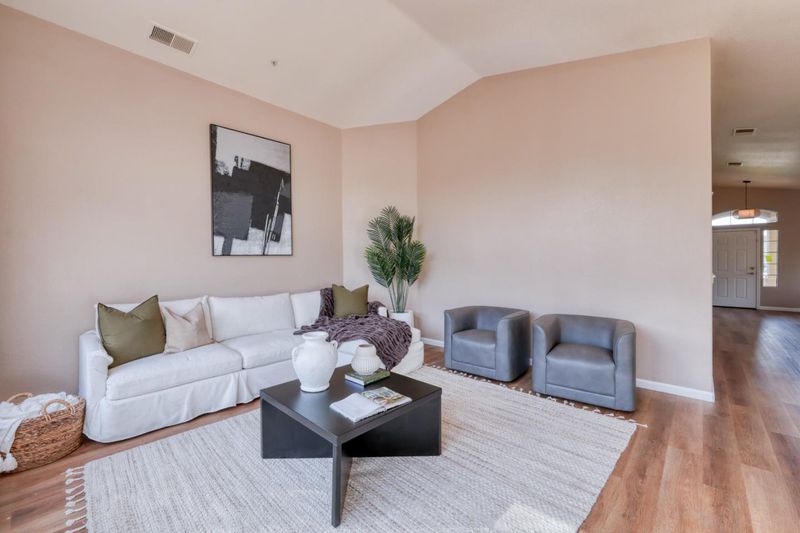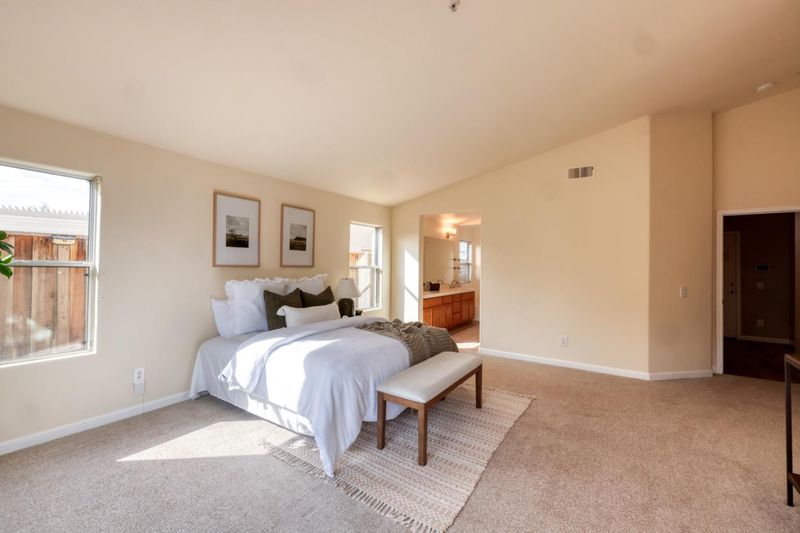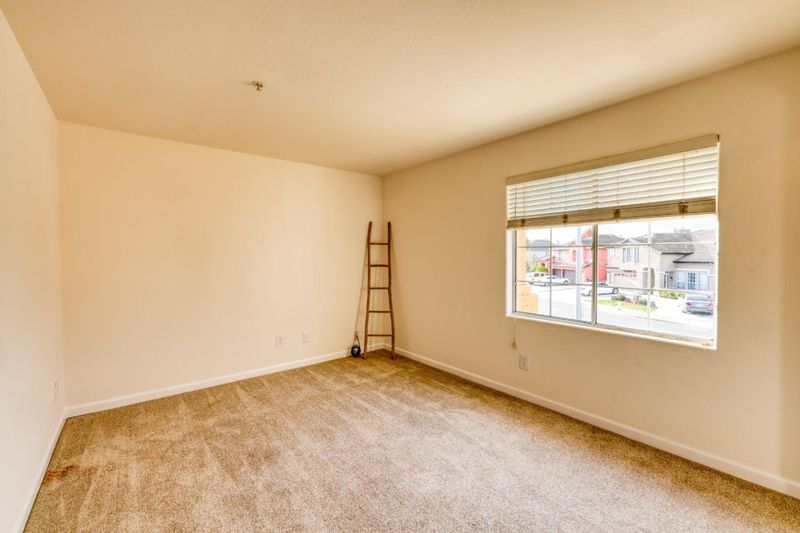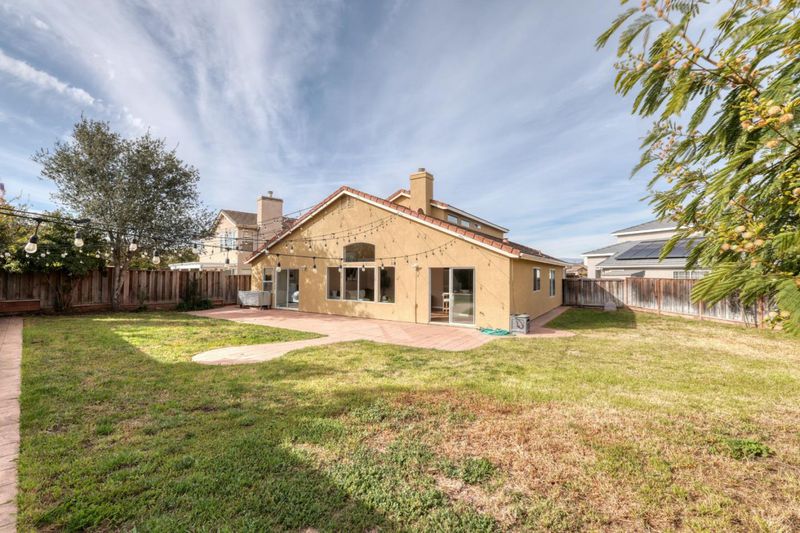
$825,000
2,384
SQ FT
$346
SQ/FT
831 Mescal Court
@ Saguaro Drive - 174 - New East Salinas, Salinas
- 4 Bed
- 3 (2/1) Bath
- 4 Park
- 2,384 sqft
- Salinas
-

Welcome to 831 Mescal Court in Salinas, CA! This charming 2 story home offers 4 bedrooms, 2 full baths, 1 half bath, plus a convenient office/den. As you step inside, you'll be greeted by a spacious and inviting floor plan, perfect for entertaining and relaxing with loved ones. The downstairs primary bedroom is a true retreat, offering privacy and convenience. The office/den on the ground floor could also serve as a guest room or in-law suite, providing flexibility for your lifestyle needs. The Kitchen boasts brand new quartz counters and the spacious island in the kitchen make meal prep a breeze, while the abundance of natural light throughout the home creates a warm and welcoming atmosphere. THe upstairs hall bathroom has a brand new tub and fabulous tile enclosure. Outside, you'll find a large, oversized lot with a private backyard, ideal for enjoying the beautiful California weather. The oversized backyard is an entertainers delight Don't miss your chance to make this lovely property your new home sweet home.
- Days on Market
- 6 days
- Current Status
- Active
- Original Price
- $825,000
- List Price
- $825,000
- On Market Date
- Nov 20, 2024
- Property Type
- Single Family Home
- Area
- 174 - New East Salinas
- Zip Code
- 93905
- MLS ID
- ML81984424
- APN
- 153-511-051
- Year Built
- 1999
- Stories in Building
- 2
- Possession
- COE
- Data Source
- MLSL
- Origin MLS System
- MLSListings, Inc.
La Paz Middle School
Public 7-8 Middle
Students: 1201 Distance: 0.5mi
Oscar F. Loya Elementary School
Public K-6 Elementary
Students: 679 Distance: 0.6mi
Frank Paul Elementary School
Public K-6 Elementary
Students: 791 Distance: 0.7mi
Cesar E. Chavez Elementary School
Public K-6 Elementary
Students: 747 Distance: 0.7mi
Virginia Rocca Barton Elementary School
Public K-6 Elementary, Yr Round
Students: 757 Distance: 0.8mi
Alisal High School
Public 9-12 Secondary
Students: 2904 Distance: 0.8mi
- Bed
- 4
- Bath
- 3 (2/1)
- Shower over Tub - 1, Tub in Primary Bedroom, Full on Ground Floor, Primary - Oversized Tub, Primary - Stall Shower(s)
- Parking
- 4
- Attached Garage
- SQ FT
- 2,384
- SQ FT Source
- Unavailable
- Lot SQ FT
- 7,502.0
- Lot Acres
- 0.172222 Acres
- Kitchen
- Countertop - Quartz, Dishwasher, Garbage Disposal, Hood Over Range, Microwave, Oven Range - Gas
- Cooling
- None
- Dining Room
- Breakfast Room, Dining Area in Living Room, Eat in Kitchen, No Formal Dining Room
- Disclosures
- Natural Hazard Disclosure
- Family Room
- Kitchen / Family Room Combo
- Flooring
- Carpet, Vinyl / Linoleum
- Foundation
- Concrete Slab
- Heating
- Central Forced Air - Gas
- Laundry
- Washer / Dryer, Tub / Sink, Inside
- Possession
- COE
- Fee
- Unavailable
MLS and other Information regarding properties for sale as shown in Theo have been obtained from various sources such as sellers, public records, agents and other third parties. This information may relate to the condition of the property, permitted or unpermitted uses, zoning, square footage, lot size/acreage or other matters affecting value or desirability. Unless otherwise indicated in writing, neither brokers, agents nor Theo have verified, or will verify, such information. If any such information is important to buyer in determining whether to buy, the price to pay or intended use of the property, buyer is urged to conduct their own investigation with qualified professionals, satisfy themselves with respect to that information, and to rely solely on the results of that investigation.
School data provided by GreatSchools. School service boundaries are intended to be used as reference only. To verify enrollment eligibility for a property, contact the school directly.
