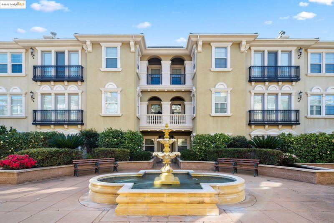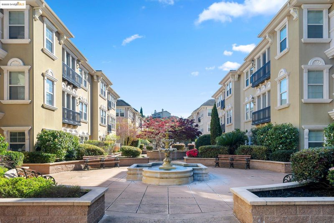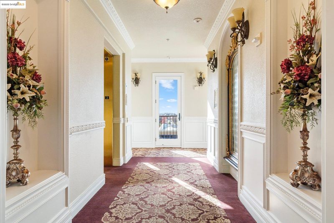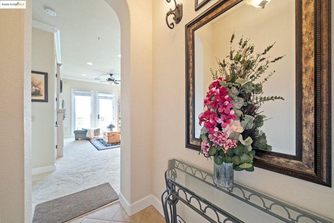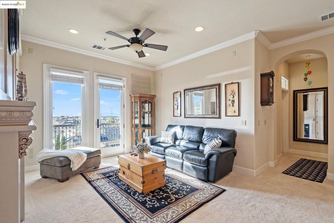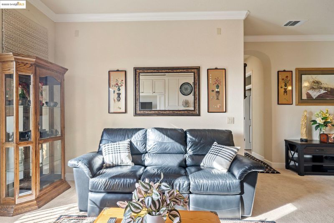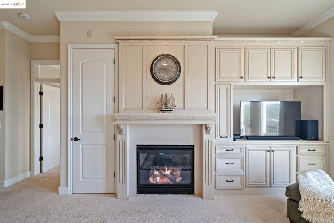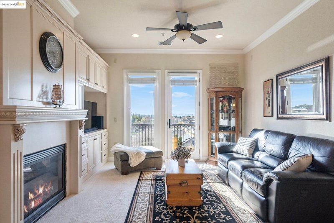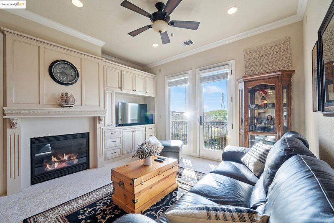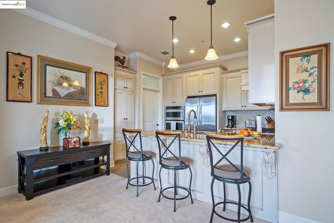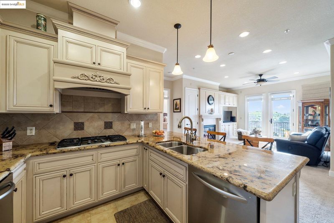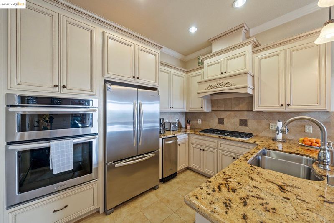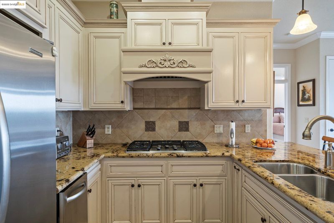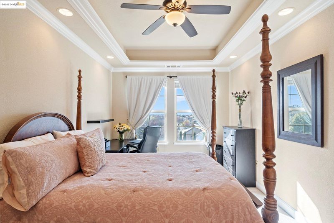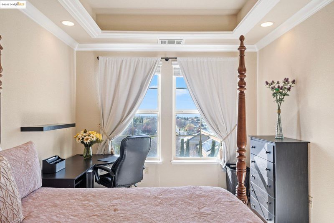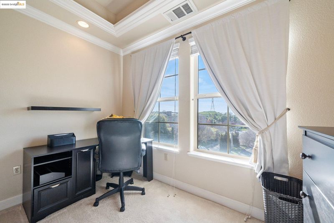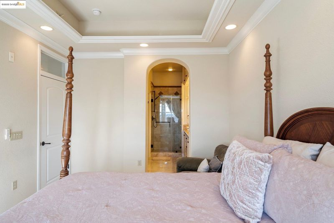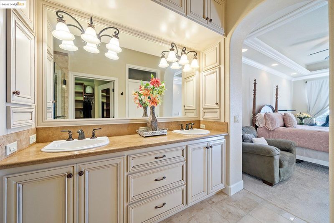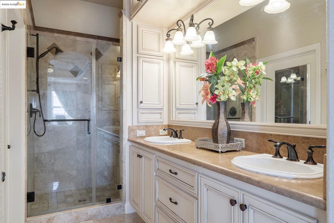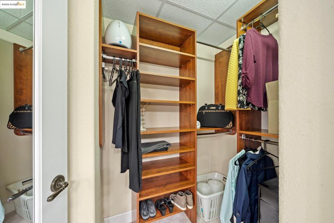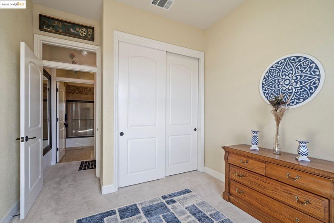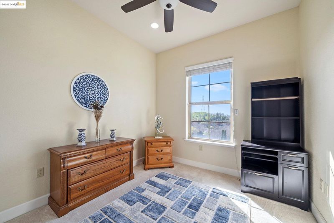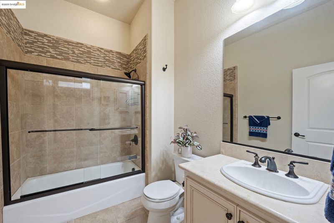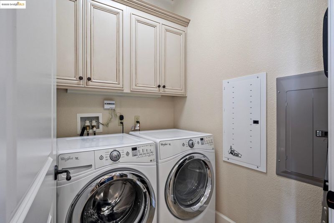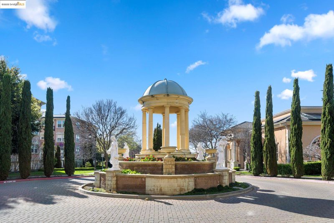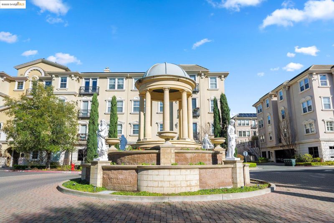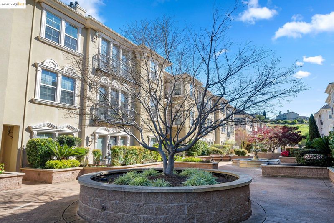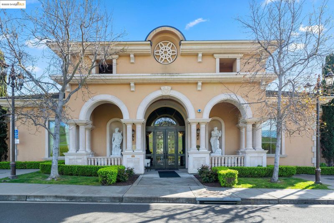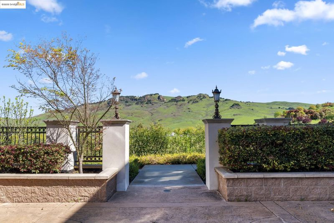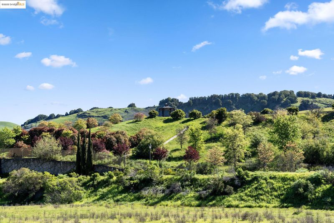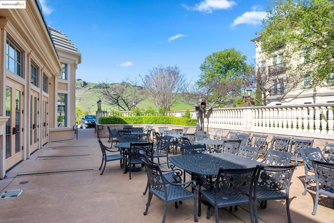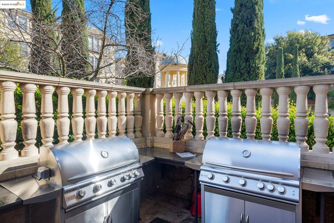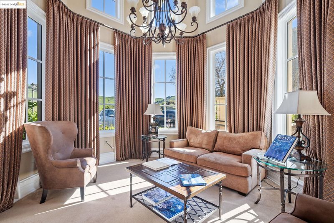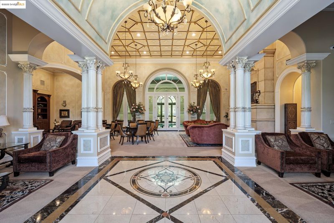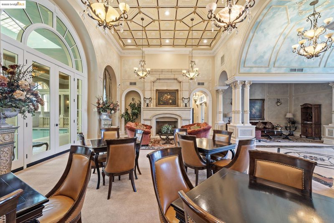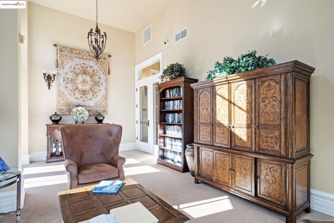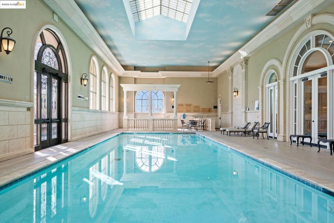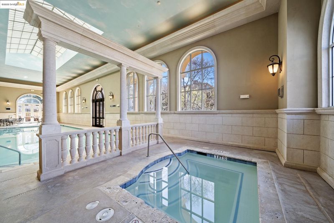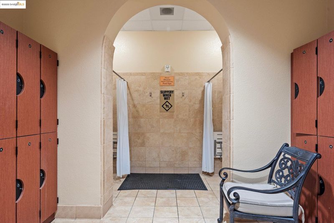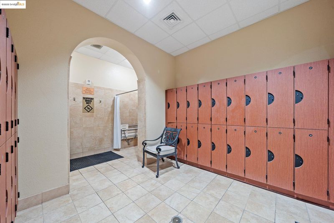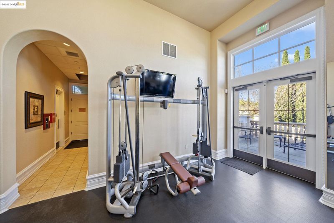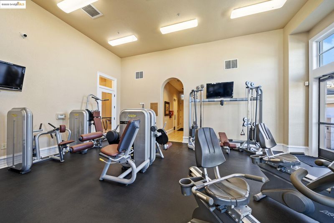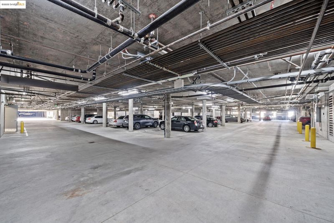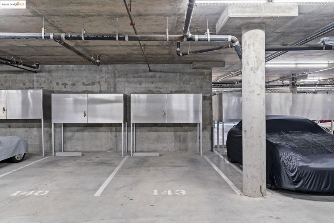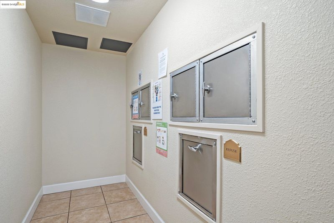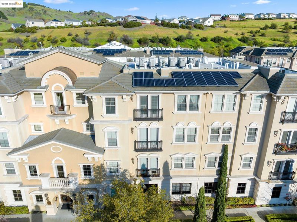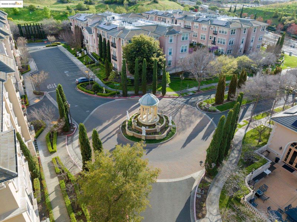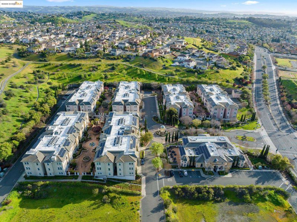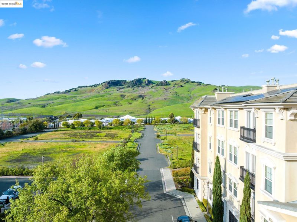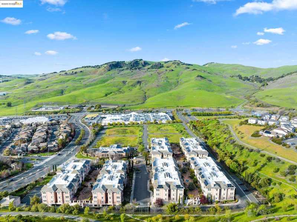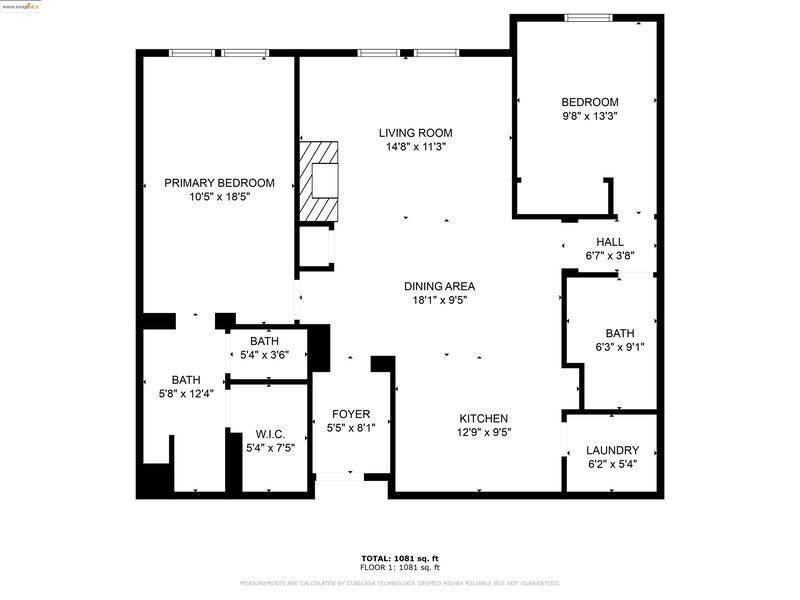
$480,000
1,167
SQ FT
$411
SQ/FT
1246 Sonata DR Dr
@ Vienna - Vallejo Hills, Vallejo
- 2 Bed
- 2 Bath
- 2 Park
- 1,167 sqft
- Vallejo
-

Nestled within the prestigious gated community of Belvedere in Vallejo, this condo offers an unparalleled residential experience. Boasting 1171 sqft of luxurious living space, this top-floor retreat exudes elegance with its stately crown molding and Venetian-inspired architecture. The condo presents a haven of comfort and convenience, featuring stainless steel appliances, high-quality cabinetry, and granite countertops throughout. The spacious layout includes a tranquil walk-in closet and 2 deeded parking spaces, ensuring both style and practicality for discerning residents. Residents enjoy a plethora of amenities within the community. From a fully-equipped gym and yoga room to a refreshing pool and rejuvenating spa, every lifestyle need is catered to. Outdoor enthusiasts will appreciate the barbecue area, while intellectuals can indulge in the community library. The clubhouse, complete with a gourmet kitchen, provides the perfect venue for gatherings and entertainment. With easy access to Hwy 80 for the San Francisco Bay Area and Hwy 37/29 leading to Napa Valley, commuting is a breeze. Additionally, the nearby ferry offers a convenient alternative for those working in San Francisco. Don't miss this opportunity to elevate your living experience in this luxury condo community.
- Current Status
- Active
- Original Price
- $499,000
- List Price
- $480,000
- On Market Date
- Mar 3, 2025
- Property Type
- Condominium
- D/N/S
- Vallejo Hills
- Zip Code
- 94591
- MLS ID
- 41087880
- APN
- 0183113030
- Year Built
- 2010
- Stories in Building
- 1
- Possession
- COE
- Data Source
- MAXEBRDI
- Origin MLS System
- Bridge AOR
Joseph H. Wardlaw Elementary School
Public K-5 Elementary
Students: 690 Distance: 0.9mi
Jesse M. Bethel High School
Public 9-12 Secondary
Students: 1500 Distance: 1.1mi
St. Catherine Of Siena School
Private K-8 Elementary, Religious, Coed
Students: 285 Distance: 1.7mi
Vallejo Charter School
Charter K-8 Elementary, Core Knowledge
Students: 463 Distance: 1.7mi
North Hills Christian School
Private K-12 Combined Elementary And Secondary, Religious, Coed
Students: 302 Distance: 1.7mi
Special Touch Homeschool
Private K-3 Religious, Coed
Students: NA Distance: 1.8mi
- Bed
- 2
- Bath
- 2
- Parking
- 2
- Attached, Covered, Garage, Assigned
- SQ FT
- 1,167
- SQ FT Source
- Public Records
- Lot SQ FT
- 1,091.0
- Lot Acres
- 0.03 Acres
- Pool Info
- In Ground, Indoor, Pool/Spa Combo, Community
- Kitchen
- Dishwasher, Disposal, Microwave, Refrigerator, Dryer, Washer, Breakfast Bar, Counter - Solid Surface, Garbage Disposal
- Cooling
- Ceiling Fan(s), Central Air
- Disclosures
- Disclosure Package Avail
- Entry Level
- 3
- Exterior Details
- No Yard
- Flooring
- Tile, Carpet
- Foundation
- Fire Place
- Gas Piped
- Heating
- Central
- Laundry
- Dryer, Laundry Room, Washer, In Unit
- Main Level
- Other
- Possession
- COE
- Architectural Style
- Mediterranean
- Construction Status
- Existing
- Additional Miscellaneous Features
- No Yard
- Location
- Other
- Pets
- Yes
- Roof
- Unknown
- Water and Sewer
- Public
- Fee
- $795
MLS and other Information regarding properties for sale as shown in Theo have been obtained from various sources such as sellers, public records, agents and other third parties. This information may relate to the condition of the property, permitted or unpermitted uses, zoning, square footage, lot size/acreage or other matters affecting value or desirability. Unless otherwise indicated in writing, neither brokers, agents nor Theo have verified, or will verify, such information. If any such information is important to buyer in determining whether to buy, the price to pay or intended use of the property, buyer is urged to conduct their own investigation with qualified professionals, satisfy themselves with respect to that information, and to rely solely on the results of that investigation.
School data provided by GreatSchools. School service boundaries are intended to be used as reference only. To verify enrollment eligibility for a property, contact the school directly.
