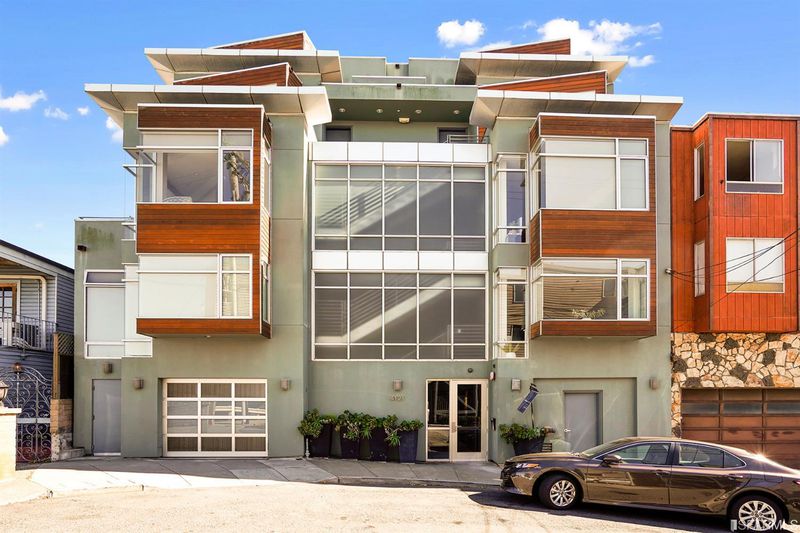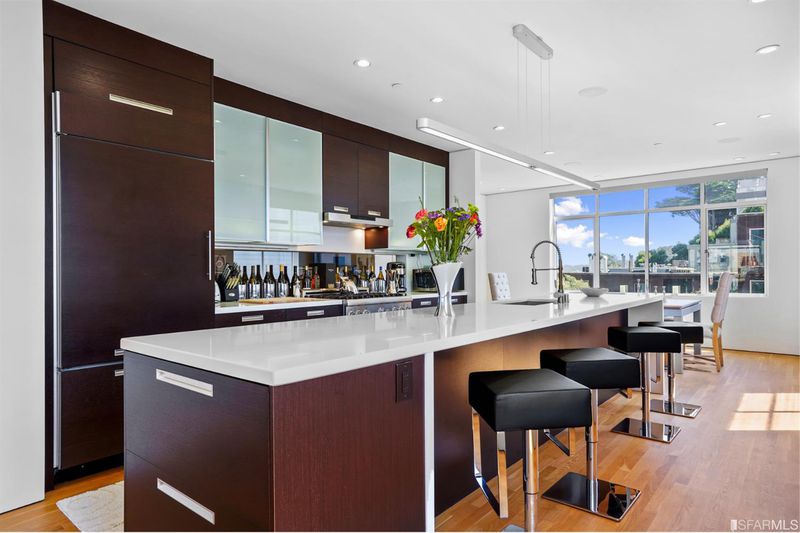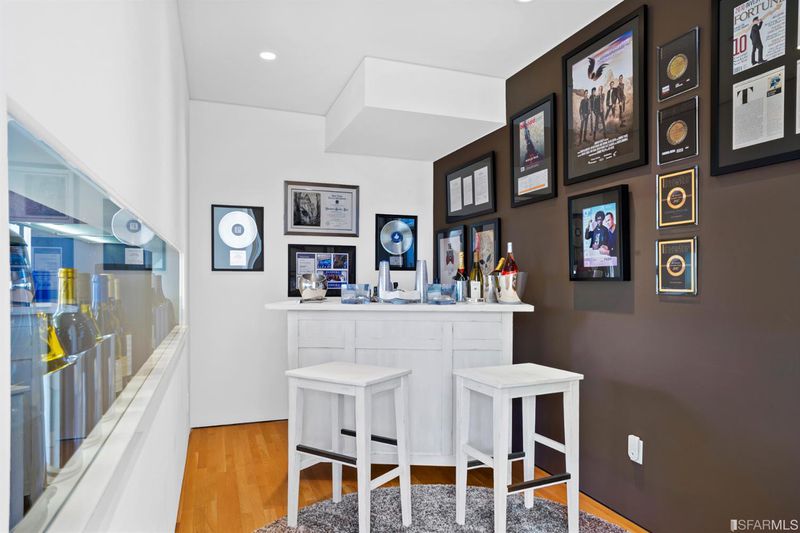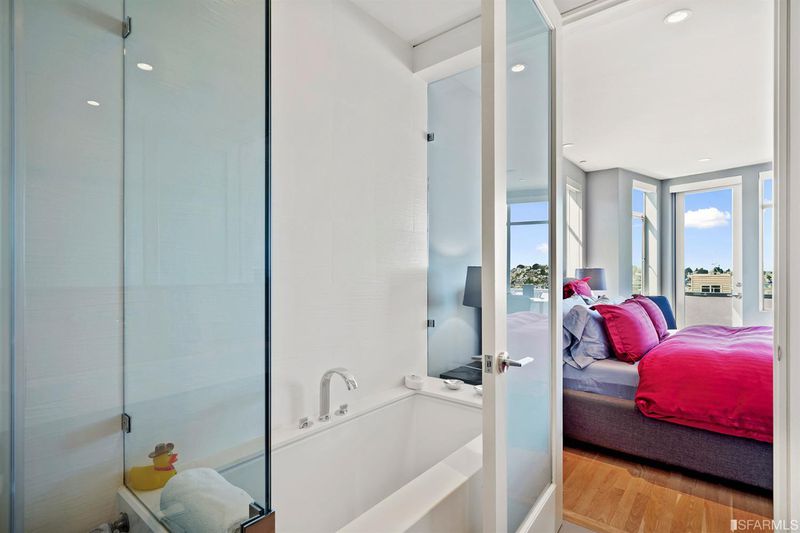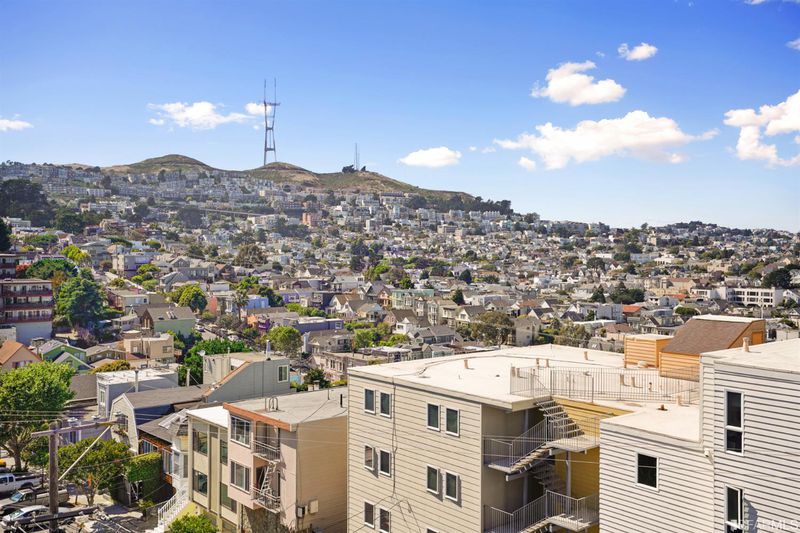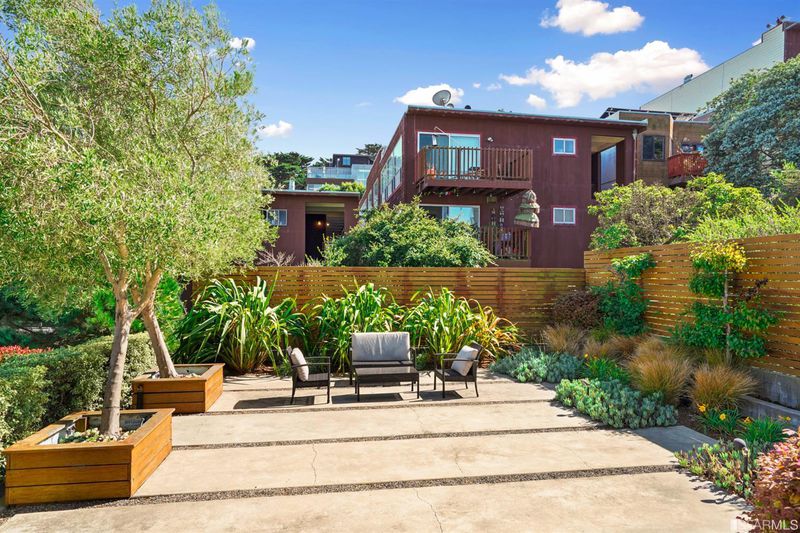 Sold 1.1% Under Asking
Sold 1.1% Under Asking
$2,225,000
1,894
SQ FT
$1,175
SQ/FT
4121 Cesar Chavez St, #6
@ Castro - 5 - Noe Valley, San Francisco
- 3 Bed
- 3 Bath
- 0 Park
- 1,894 sqft
- San Francisco
-

Stunning, sleek, and modern Penthouse on quiet cul-de-sac above Noe Valley. This 3 bedroom plus den offers sweeping views of downtown, the bay, kite hill, and the southern hills from all windows and any of the three decks. The elevator opens directly into your inviting living room. Hardwood floors with radiant heat carry through to the modern kitchen complete with high end appliances and luxe finishes. Den/bar behind the kitchen. Upstairs you'll find all three bedrooms including the breathtaking master suite complete with walk-in closet and spa-like bath. Take in the sunset from your private master bedroom deck. In addition to the three private decks, a stunning and large shared garden patio area just steps away. One car parking and storage included.
- Days on Market
- 85 days
- Current Status
- Sold
- Sold Price
- $2,225,000
- Under List Price
- 1.1%
- Original Price
- $2,495,000
- List Price
- $2,249,000
- On Market Date
- Sep 16, 2019
- Contract Date
- Dec 10, 2019
- Close Date
- Jan 3, 2020
- Property Type
- Condominium
- District
- 5 - Noe Valley
- Zip Code
- 94131
- MLS ID
- 488179
- APN
- 6581-070
- Year Built
- 2008
- Stories in Building
- Unavailable
- Number of Units
- 6
- Possession
- Close of Escrow
- COE
- Jan 3, 2020
- Data Source
- SFAR
- Origin MLS System
Lick (James) Middle School
Public 6-8 Middle
Students: 568 Distance: 0.2mi
Mission Education Center
Public K-5 Elementary
Students: 105 Distance: 0.3mi
St. Paul's School
Private K-8 Elementary, Religious, Coed
Students: 207 Distance: 0.3mi
St. Philip School
Private K-8 Elementary, Religious, Coed
Students: 223 Distance: 0.4mi
St. James School
Private K-8 Special Education Program, Elementary, Religious, Nonprofit
Students: 170 Distance: 0.5mi
Katherine Michiels School
Private PK-5 Alternative, Coed
Students: 84 Distance: 0.6mi
- Bed
- 3
- Bath
- 3
- Split Bath, Shower Over Tub, Stall Shower, Sunken Tub, Tub in Master Bdrm, Radiant Heat
- Parking
- 0
- Enclosed, Attached, Automatic Door, Garage
- SQ FT
- 1,894
- SQ FT Source
- Per Tax Records
- Kitchen
- Energy Star Appl(s), Gas Range, Hood Over Range, Self-Cleaning Oven, Refrigerator, Ice Maker, Freezer, Dishwasher, Garbage Disposal, Granite Counter, Island, Breakfast Area
- Cooling
- Radiant
- Dining Room
- Dining Area, Formal
- Disclosures
- Disclosure Pkg Avail, Prelim Title Report
- Exterior Details
- Concrete, Glass
- Living Room
- View, Deck Attached
- Flooring
- Hardwood
- Foundation
- Concrete
- Heating
- Radiant
- Laundry
- Washer/Dryer
- Upper Level
- 2 Bedrooms, 3 Bedrooms
- Main Level
- .5 Bath/Powder, Living Room, Dining Room, Family Room, Kitchen
- Views
- Panoramic, City Lights, Water, Bay, San Francisco, Downtown, Park, Mountains, Twin Peaks, Ridge, Canyon
- Possession
- Close of Escrow
- Architectural Style
- Modern/High Tech
- Special Listing Conditions
- None
- * Fee
- $850
- *Fee includes
- Water, Garbage, Homeowners Insurance, and Outside Management
MLS and other Information regarding properties for sale as shown in Theo have been obtained from various sources such as sellers, public records, agents and other third parties. This information may relate to the condition of the property, permitted or unpermitted uses, zoning, square footage, lot size/acreage or other matters affecting value or desirability. Unless otherwise indicated in writing, neither brokers, agents nor Theo have verified, or will verify, such information. If any such information is important to buyer in determining whether to buy, the price to pay or intended use of the property, buyer is urged to conduct their own investigation with qualified professionals, satisfy themselves with respect to that information, and to rely solely on the results of that investigation.
School data provided by GreatSchools. School service boundaries are intended to be used as reference only. To verify enrollment eligibility for a property, contact the school directly.
