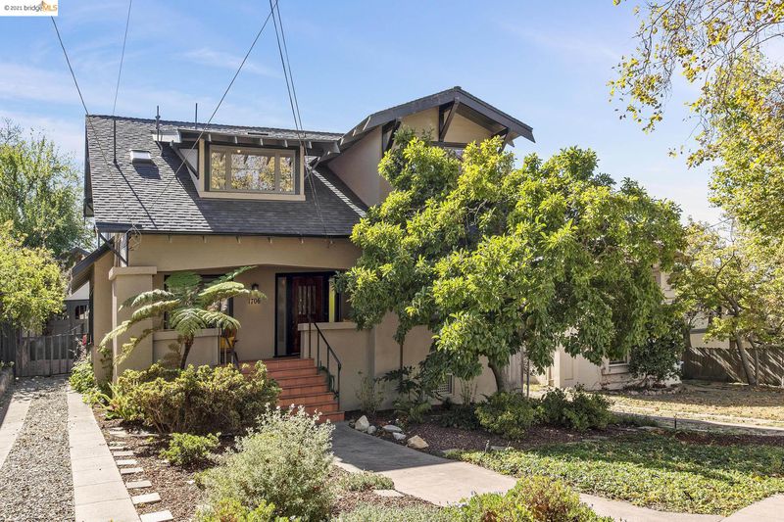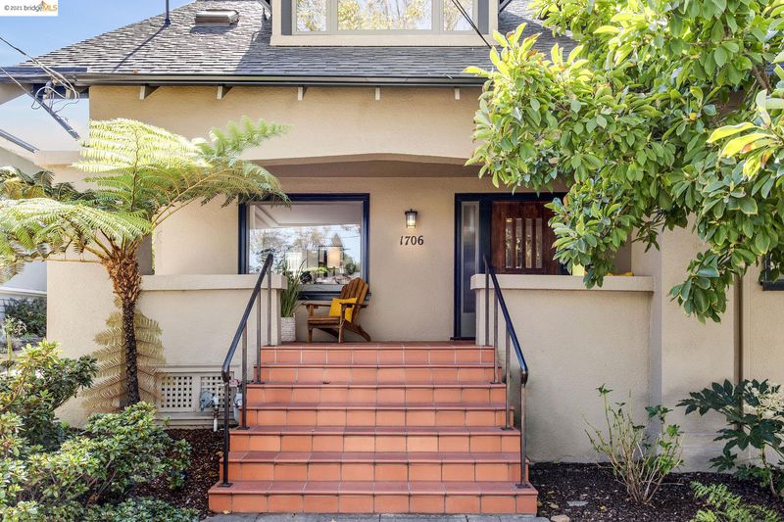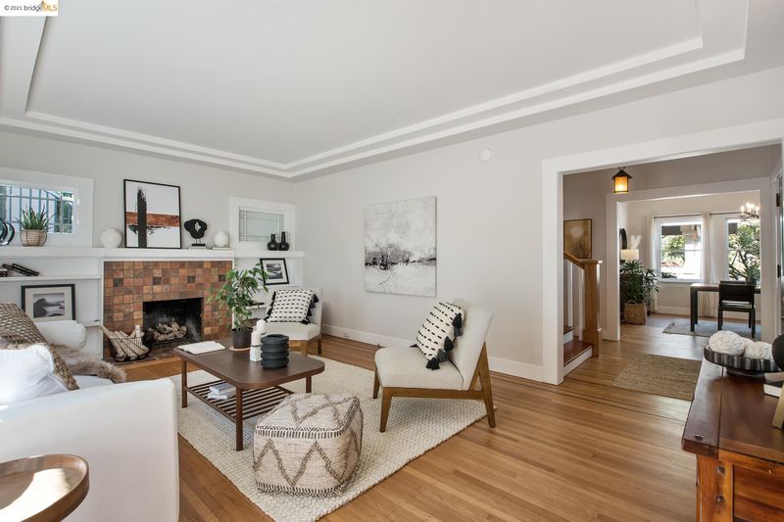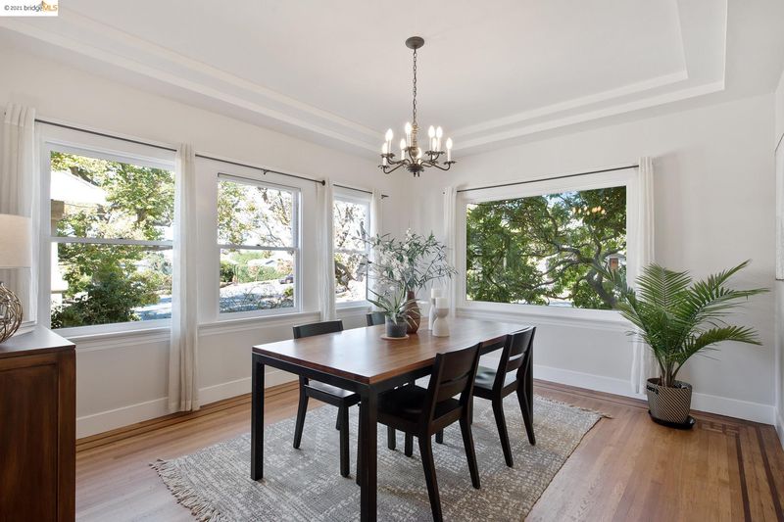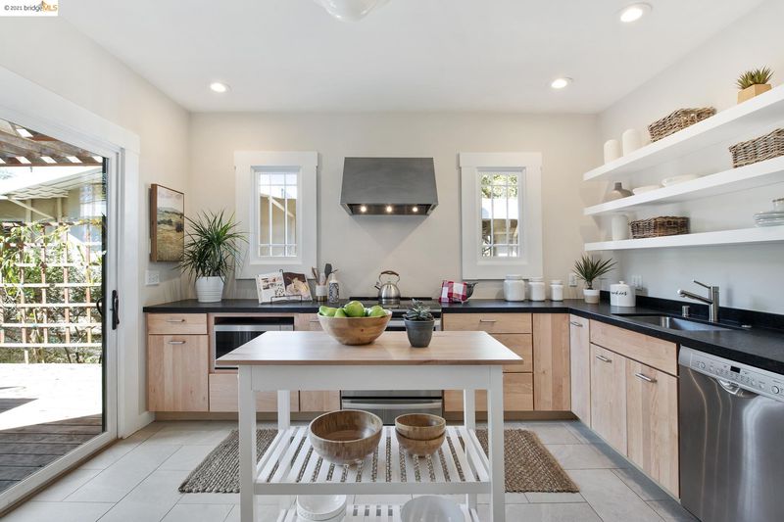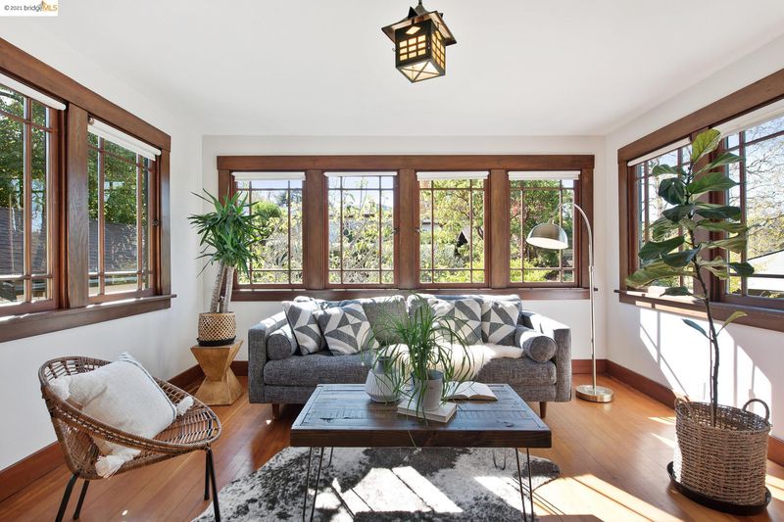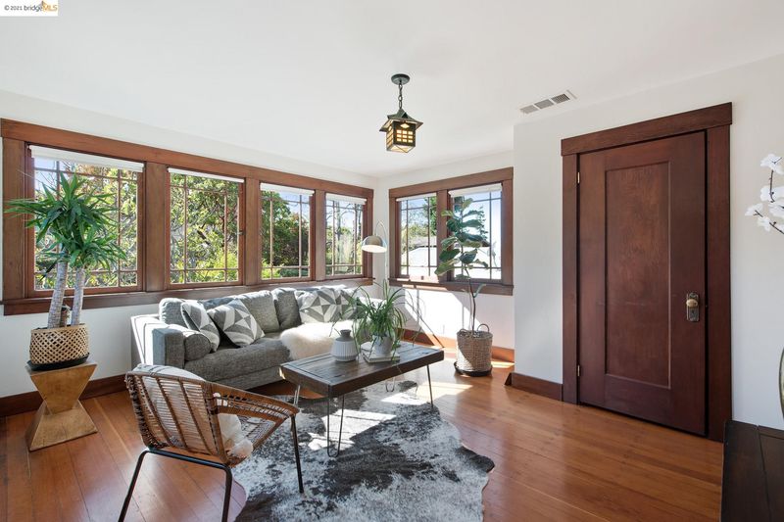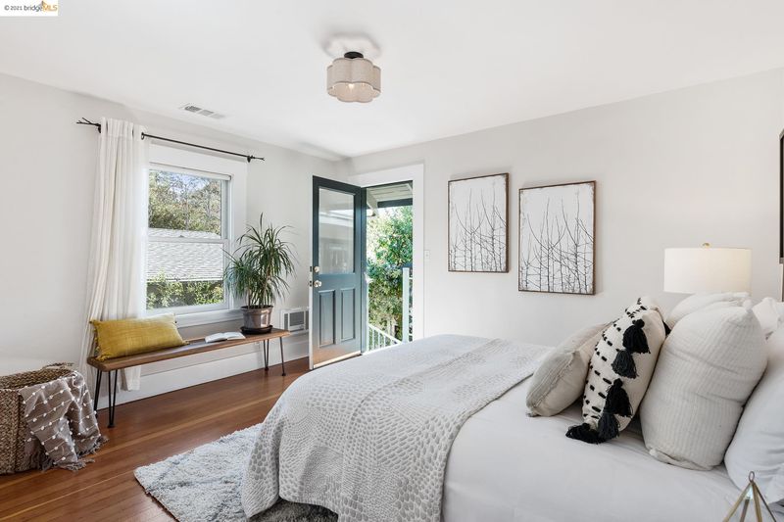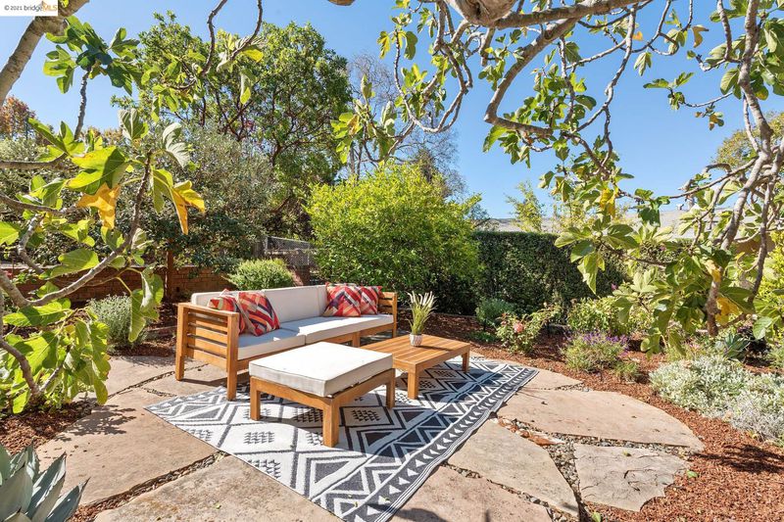 Sold 49.2% Over Asking
Sold 49.2% Over Asking
$2,350,000
2,159
SQ FT
$1,088
SQ/FT
1706 Marin Ave
@ Ensenada - SOLANO AVE, Berkeley
- 4 Bed
- 2.5 (2/1) Bath
- 1 Park
- 2,159 sqft
- BERKELEY
-

This perfect Craftsman sits among lush foliage just a block from the amenities of Solano Avenue. The main level is anchored by the stunning kitchen that opens to the deck and private garden. Beautiful inlaid hardwood floors grace the formal living and dining rooms, and a bonus room makes the perfect home office. A powder room completes this level. Up the stairs are three bedrooms and two baths, including the private primary suite, which has exterior access and a kitchenette (great in-law unit potential). Also on this level is a sunny family room (could be used as a 4th bedroom) with two walls of gorgeous windows framing the yard. The expansive backyard offers abundant space to dine, entertain and relax. It has been beautifully landscaped with custom stone patios and trees, including Meyer lemon, makrut lime and fig, as well as succulents and myriad fragrant plants. The owner is an artist who used the garage as an art studio and you’ll find works by numerous artists along the paths.
- Current Status
- Sold
- Sold Price
- $2,350,000
- Over List Price
- 49.2%
- Original Price
- $1,575,000
- List Price
- $1,575,000
- On Market Date
- Oct 13, 2021
- Contract Date
- Oct 26, 2021
- Close Date
- Nov 24, 2021
- Property Type
- Detached
- D/N/S
- SOLANO AVE
- Zip Code
- 94707
- MLS ID
- 40970710
- APN
- 61-2615-21
- Year Built
- 1920
- Stories in Building
- Unavailable
- Possession
- COE
- COE
- Nov 24, 2021
- Data Source
- MAXEBRDI
- Origin MLS System
- Bridge AOR
Thousand Oaks Elementary School
Public K-5 Elementary
Students: 403 Distance: 0.3mi
Thousand Oaks Elementary School
Public K-5 Elementary
Students: 441 Distance: 0.3mi
Marin Elementary School
Public K-5 Elementary
Students: 504 Distance: 0.4mi
Marin Elementary School
Public K-5 Elementary
Students: 499 Distance: 0.4mi
Saint Mary's College High School
Private 9-12 Secondary, Religious, Coed
Students: 630 Distance: 0.5mi
School Of The Madeleine
Private K-8 Elementary, Religious, Coed
Students: 313 Distance: 0.6mi
- Bed
- 4
- Bath
- 2.5 (2/1)
- Parking
- 1
- Detached Garage
- SQ FT
- 2,159
- SQ FT Source
- Measured
- Lot SQ FT
- 6,000.0
- Lot Acres
- 0.137741 Acres
- Pool Info
- None
- Kitchen
- Counter - Solid Surface, Dishwasher, Garbage Disposal, Range/Oven Built-in, Refrigerator, Updated Kitchen
- Cooling
- None
- Disclosures
- Other - Call/See Agent
- Exterior Details
- Stucco
- Flooring
- Hardwood Floors, Tile, Wood, Other
- Fire Place
- Living Room
- Heating
- Forced Air 1 Zone
- Laundry
- Dryer, In Laundry Room, Washer
- Upper Level
- 4 Bedrooms, 2 Baths
- Main Level
- 0.5 Bath, Other, Main Entry
- Possession
- COE
- Architectural Style
- Craftsman
- Construction Status
- Existing
- Additional Equipment
- Dryer, Washer, Window Coverings, Other, Carbon Mon Detector, Smoke Detector, All Public Utilities
- Lot Description
- Other, Front Yard, Garden, Landscape Back, Landscape Front
- Pool
- None
- Roof
- Composition Shingles
- Solar
- None
- Terms
- Cash, Conventional
- Water and Sewer
- Sewer System - Public, Water - Public
- Yard Description
- Deck(s), Fenced, Garden/Play, Garden, Landscape Back, Landscape Front
- Fee
- Unavailable
MLS and other Information regarding properties for sale as shown in Theo have been obtained from various sources such as sellers, public records, agents and other third parties. This information may relate to the condition of the property, permitted or unpermitted uses, zoning, square footage, lot size/acreage or other matters affecting value or desirability. Unless otherwise indicated in writing, neither brokers, agents nor Theo have verified, or will verify, such information. If any such information is important to buyer in determining whether to buy, the price to pay or intended use of the property, buyer is urged to conduct their own investigation with qualified professionals, satisfy themselves with respect to that information, and to rely solely on the results of that investigation.
School data provided by GreatSchools. School service boundaries are intended to be used as reference only. To verify enrollment eligibility for a property, contact the school directly.
