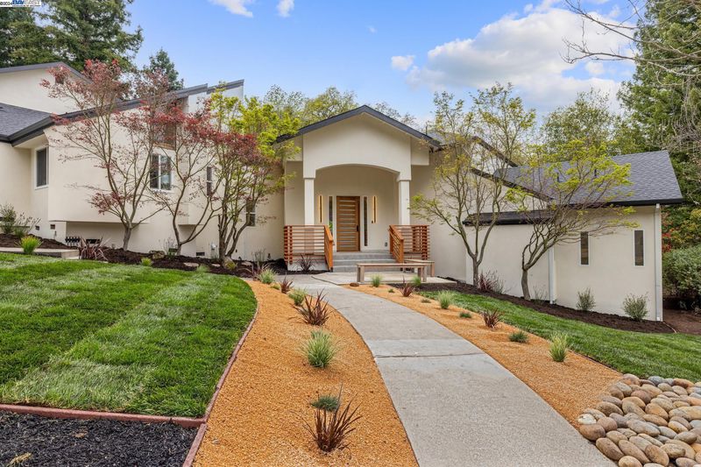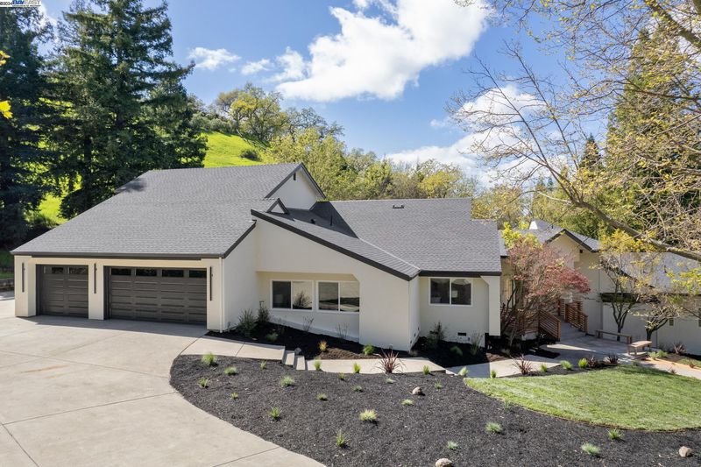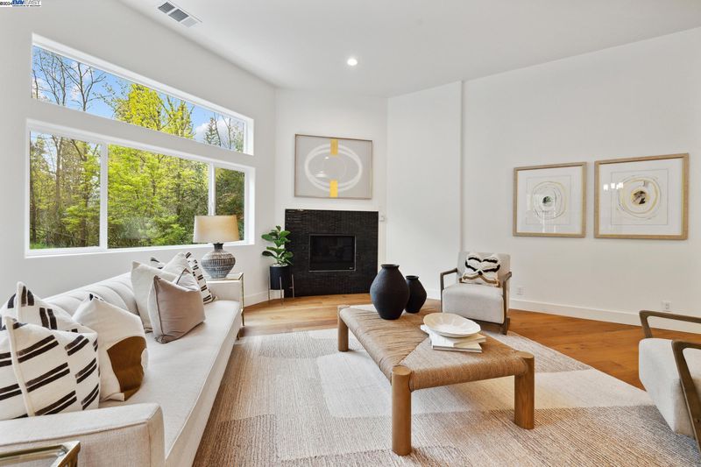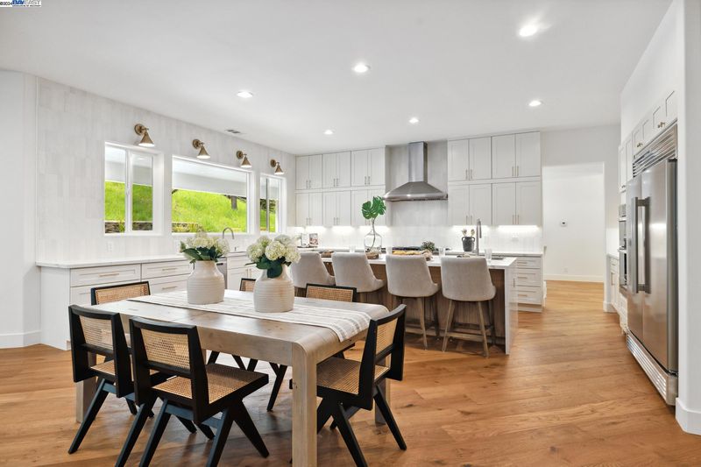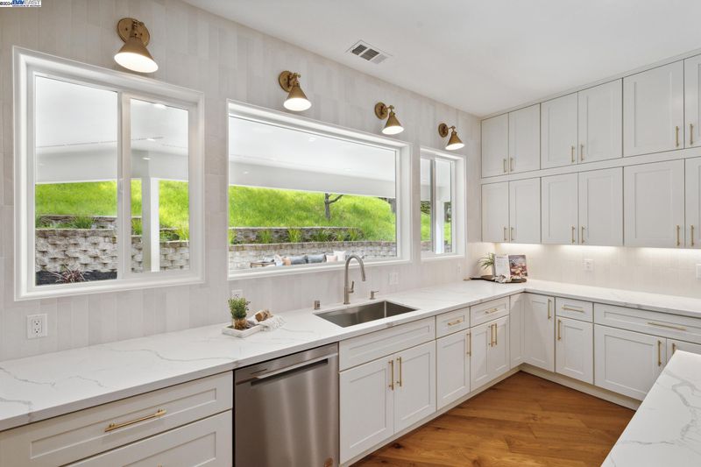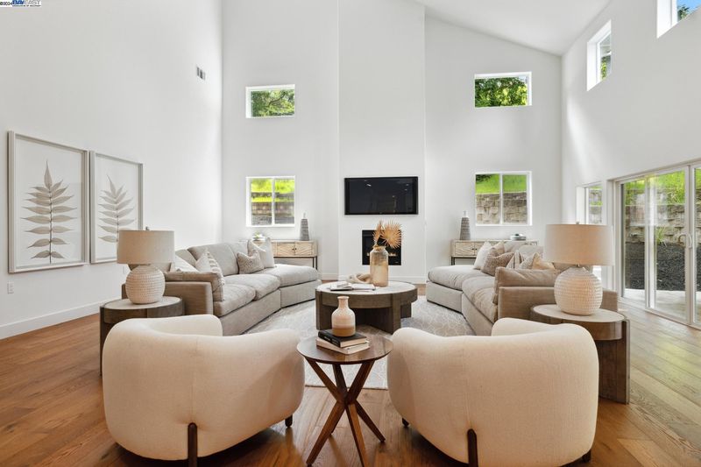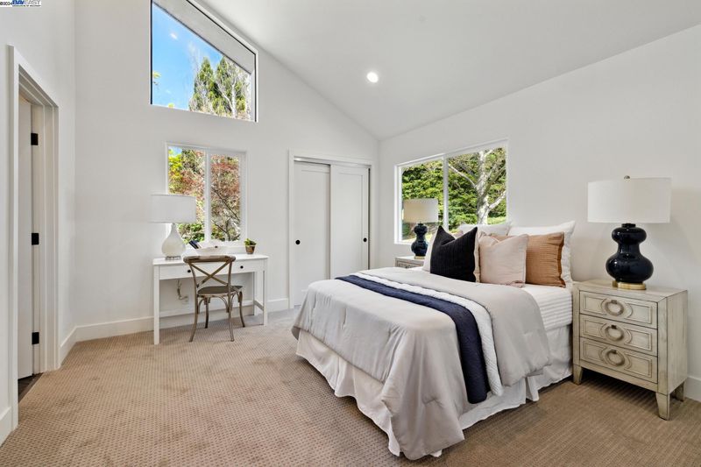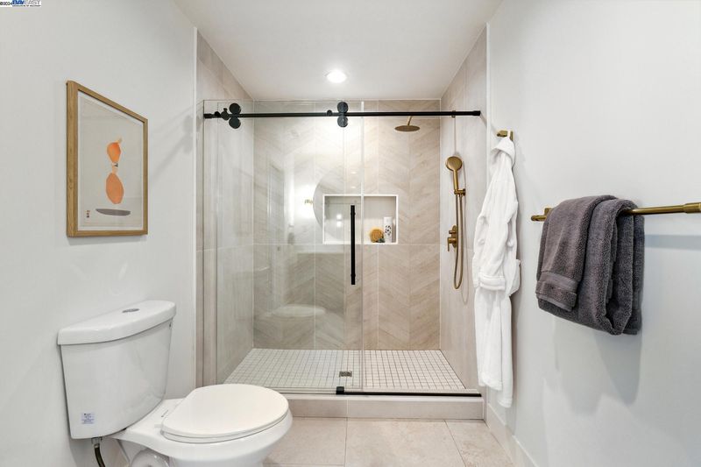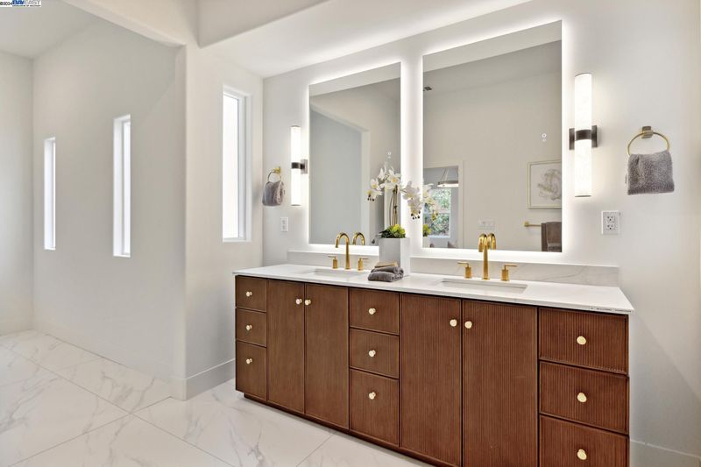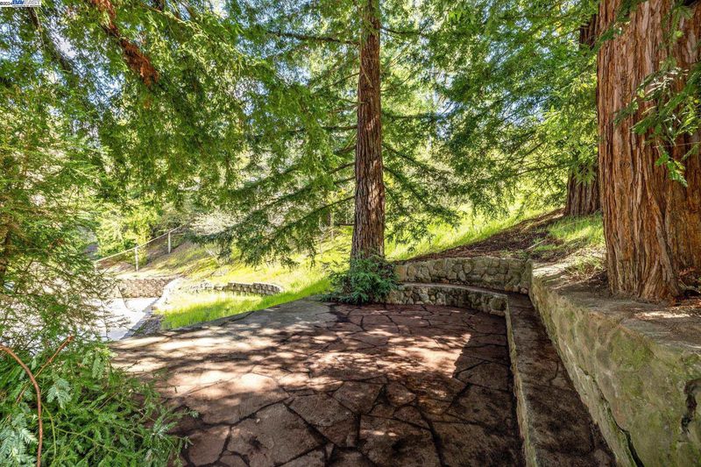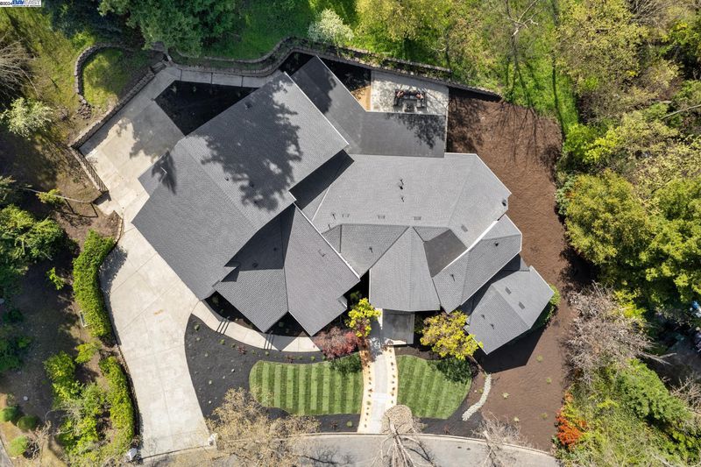
$2,975,000
4,711
SQ FT
$632
SQ/FT
2323 Saddleback Dr
@ Blackhawk Rd - Saddleback, Danville
- 4 Bed
- 4.5 (4/1) Bath
- 3 Park
- 4,711 sqft
- Danville
-

-
Sat Apr 27, 2:00 pm - 4:00 pm
Stunning, fully renovated home, blending luxury and modernity!
-
Sun Apr 28, 2:00 pm - 4:00 pm
Stunning, fully renovated home, blending luxury and modernity!
Exquisite blend of luxury and modernity! Sophistication meets innovation in this 4-bed, 4.5-bath home in the desirable Saddleback neighborhood. Situated on 1.32+/- acres, this stunning home has undergone a complete top-to-bottom renovation, featuring unparalleled craftsmanship alongside upscale amenities. Revel in sophisticated design with all-new engineered hardwood flooring and smooth-textured walls with bullnose corners throughout. Upscale touches, such as the chic light fixtures and modern tile, greet you as you set foot inside. The gourmet kitchen is a chef's dream, boasting custom cabinets, quartz countertops, a beautiful waterfall island, new stainless steel appliances, and large pantry. The spacious great room welcomes gatherings and entertainment with its high ceilings and focal gas fireplace. The covered patio offers the perfect balance of shelter and openness as you entertain guests or unwind in the fresh air, all while being shielded from the elements. A flex space is nestled near the roomy, light-filled secondary bedrooms, each enjoying their own bathroom. Indulge in exceptional luxury in the primary bedroom retreat featuring a substantial walk-in closet and spa-like en-suite bath with modern conveniences. Don't miss the opportunity to make this your Foreverhome!
- Current Status
- Active
- Original Price
- $2,975,000
- List Price
- $2,975,000
- On Market Date
- Mar 27, 2024
- Property Type
- Detached
- D/N/S
- Saddleback
- Zip Code
- 94506
- MLS ID
- 41053979
- APN
- 2151200132
- Year Built
- 1979
- Stories in Building
- Unavailable
- Possession
- COE
- Data Source
- MAXEBRDI
- Origin MLS System
- BAY EAST
The Athenian School
Private 6-12 Combined Elementary And Secondary, Coed
Students: 490 Distance: 1.3mi
Sycamore Valley Elementary School
Public K-5 Elementary
Students: 573 Distance: 1.5mi
Diablo Vista Middle School
Public 6-8 Middle
Students: 986 Distance: 2.5mi
Golden View Elementary School
Public K-5 Elementary
Students: 668 Distance: 2.7mi
Green Valley Elementary School
Public K-5 Elementary
Students: 490 Distance: 2.8mi
Los Cerros Middle School
Public 6-8 Middle
Students: 645 Distance: 2.9mi
- Bed
- 4
- Bath
- 4.5 (4/1)
- Parking
- 3
- Attached, Off Street
- SQ FT
- 4,711
- SQ FT Source
- Measured
- Lot SQ FT
- 57,279.0
- Lot Acres
- 1.32 Acres
- Pool Info
- None
- Kitchen
- Dishwasher, Double Oven, Disposal, Gas Range, Microwave, Refrigerator, Counter - Stone, Eat In Kitchen, Garbage Disposal, Gas Range/Cooktop, Island, Updated Kitchen
- Cooling
- Zoned
- Disclosures
- Nat Hazard Disclosure
- Entry Level
- Exterior Details
- Back Yard, Front Yard, Side Yard, Landscape Back, Landscape Front
- Flooring
- Tile, Carpet, Engineered Wood
- Foundation
- Fire Place
- Family Room, Gas Starter, Living Room
- Heating
- Zoned, Fireplace(s)
- Laundry
- Hookups Only, Laundry Room, Sink
- Upper Level
- 3 Bedrooms, 3 Baths
- Main Level
- 0.5 Bath, Main Entry
- Views
- Hills
- Possession
- COE
- Architectural Style
- Contemporary
- Non-Master Bathroom Includes
- Shower Over Tub, Stall Shower, Updated Baths, Multiple Shower Heads, Walk-In Closet
- Construction Status
- Existing
- Additional Miscellaneous Features
- Back Yard, Front Yard, Side Yard, Landscape Back, Landscape Front
- Location
- Cul-De-Sac, Premium Lot, Sloped Up, Landscape Back, Landscape Front
- Roof
- Composition Shingles
- Water and Sewer
- Public
- Fee
- $192
MLS and other Information regarding properties for sale as shown in Theo have been obtained from various sources such as sellers, public records, agents and other third parties. This information may relate to the condition of the property, permitted or unpermitted uses, zoning, square footage, lot size/acreage or other matters affecting value or desirability. Unless otherwise indicated in writing, neither brokers, agents nor Theo have verified, or will verify, such information. If any such information is important to buyer in determining whether to buy, the price to pay or intended use of the property, buyer is urged to conduct their own investigation with qualified professionals, satisfy themselves with respect to that information, and to rely solely on the results of that investigation.
School data provided by GreatSchools. School service boundaries are intended to be used as reference only. To verify enrollment eligibility for a property, contact the school directly.
