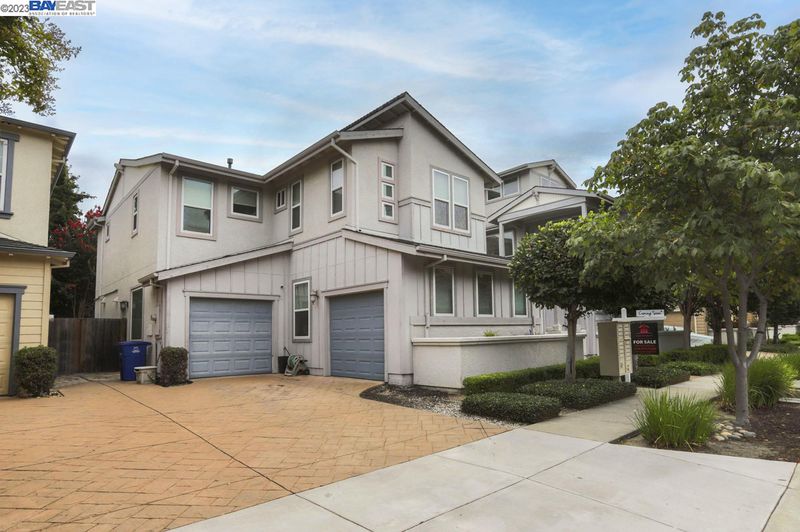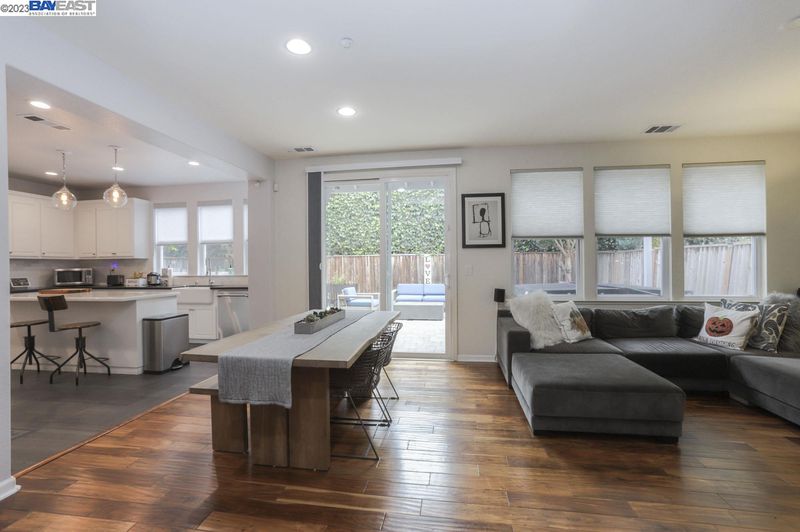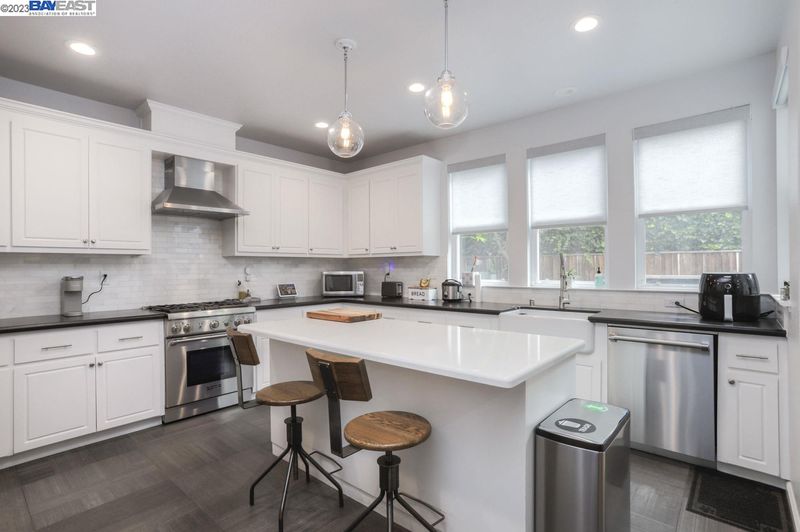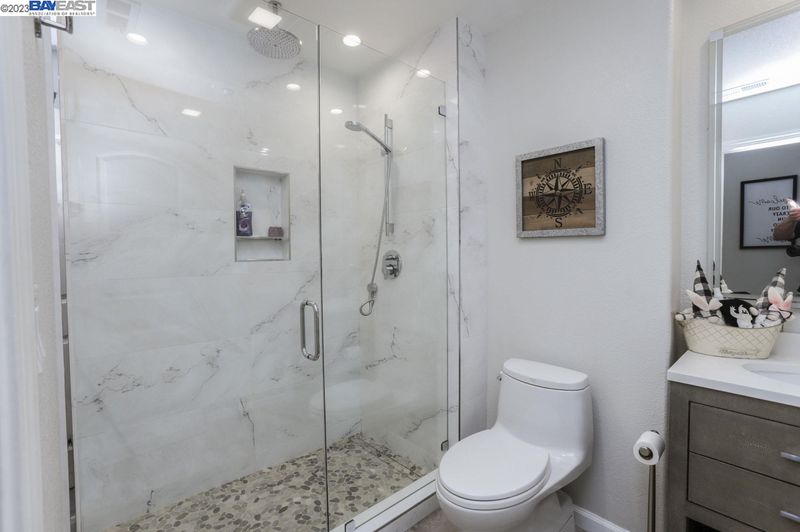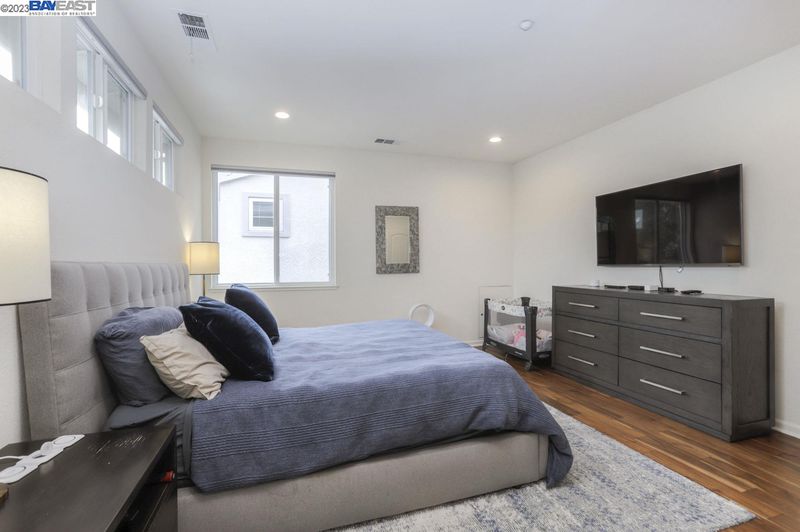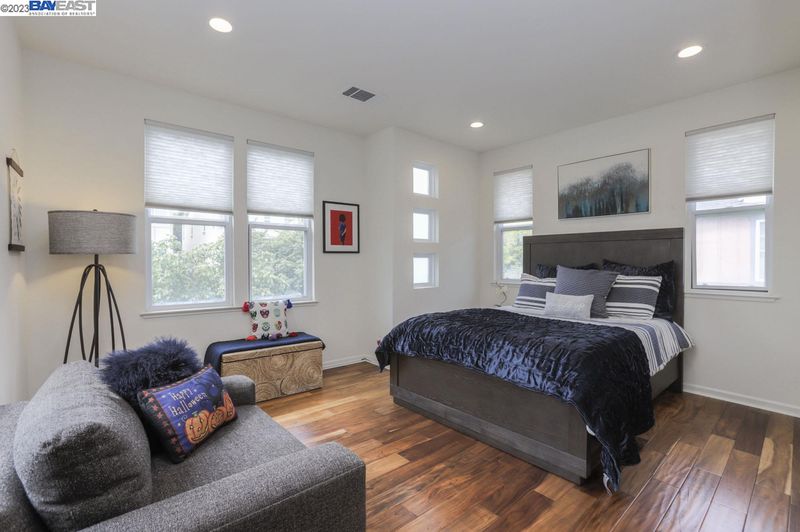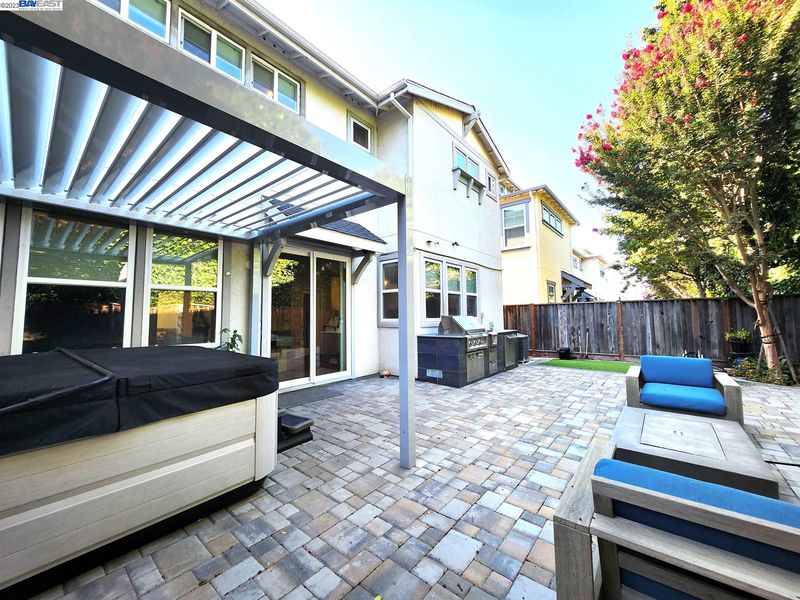 Sold 2.1% Over Asking
Sold 2.1% Over Asking
$1,215,000
2,204
SQ FT
$551
SQ/FT
3146 Madsen St
@ Myrtle - CENTRAL HAYWARD, Hayward
- 3 Bed
- 3 Bath
- 2 Park
- 2,204 sqft
- HAYWARD
-

This immaculate home features 3 spacious bedrooms plus office/bonus room and 3 beautifully appointed bathrooms, providing ample space for you and your family to live and thrive. Prepare to be wowed as you step into the kitchen, equipped with top-of-the-line Thermador appliances including a dishwasher, stove, and refrigerator. The recently painted walls, upgraded tile flooring, and stunning subway tile backsplash further enhance the overall aesthetic of this culinary haven. The downstairs bathroom boasts a new Restoration Hardware vanity, upgraded lighting and mirror, as well as new tiling and a luxurious shower complete with Hansgrohe shower system. Meanwhile, the foyer welcomes guests with newly installed tile, setting the tone for the elegance found throughout the home. Hardwood floors grace the entire residence, lending a timeless and sophisticated touch to every room. The guest bathroom on the second floor showcases new tiling, a new tub, and a state-of-the-art shower system for unparalleled comfort and relaxation. Entertaining is made easy with a built-in outdoor kitchen featuring a 36-inch grill, side burner, and refrigerator, all from the renowned brand Hestan. No HOA! Don't miss out on the opportunity to own this exceptional residence.
- Current Status
- Sold
- Sold Price
- $1,215,000
- Over List Price
- 2.1%
- Original Price
- $1,190,000
- List Price
- $1,190,000
- On Market Date
- Sep 28, 2023
- Contract Date
- Oct 6, 2023
- Close Date
- Oct 30, 2023
- Property Type
- Detached
- D/N/S
- CENTRAL HAYWARD
- Zip Code
- 94541
- MLS ID
- 41040429
- APN
- 431-108-64
- Year Built
- 2009
- Stories in Building
- Unavailable
- Possession
- COE
- COE
- Oct 30, 2023
- Data Source
- MAXEBRDI
- Origin MLS System
- BAY EAST
Winton Middle School
Public 7-8 Middle
Students: 505 Distance: 0.2mi
Burbank Elementary School
Public K-6 Elementary
Students: 867 Distance: 0.4mi
A Shepherd's Heart Christian School
Private K-12
Students: 27 Distance: 0.4mi
Alameda County Community
Public K-12 Opportunity Community
Students: 133 Distance: 0.5mi
Elmhurst Learning Center
Private PK-3 Elementary, Religious, Coed
Students: 18 Distance: 0.5mi
Park Elementary School
Public K-6 Elementary, Yr Round
Students: 532 Distance: 0.7mi
- Bed
- 3
- Bath
- 3
- Parking
- 2
- Attached Garage, Covered Parking, Off Street Parking
- SQ FT
- 2,204
- SQ FT Source
- Public Records
- Lot SQ FT
- 3,814.0
- Lot Acres
- 0.087557 Acres
- Pool Info
- None
- Kitchen
- Counter - Stone, Dishwasher, Island, Range/Oven Free Standing, Refrigerator
- Cooling
- Central 2 Or 2+ Zones A/C
- Disclosures
- Nat Hazard Disclosure
- Exterior Details
- Stucco
- Flooring
- Tile, Engineered Wood
- Foundation
- Slab
- Fire Place
- None
- Heating
- Forced Air 2 Zns or More
- Laundry
- Dryer, In Laundry Room, Washer
- Main Level
- 1 Bath
- Possession
- COE
- Architectural Style
- Contemporary
- Construction Status
- Existing
- Additional Equipment
- Fire Sprinklers, Garage Door Opener, Tankless Water Heater, Carbon Mon Detector, Smoke Detector
- Lot Description
- Regular, Backyard
- Pool
- None
- Roof
- Shingle
- Solar
- None
- Terms
- Cash, Conventional
- Water and Sewer
- Sewer System - Public, Water - Public
- Yard Description
- Back Yard, Fenced, Side Yard, Low Maintenance
- Fee
- Unavailable
MLS and other Information regarding properties for sale as shown in Theo have been obtained from various sources such as sellers, public records, agents and other third parties. This information may relate to the condition of the property, permitted or unpermitted uses, zoning, square footage, lot size/acreage or other matters affecting value or desirability. Unless otherwise indicated in writing, neither brokers, agents nor Theo have verified, or will verify, such information. If any such information is important to buyer in determining whether to buy, the price to pay or intended use of the property, buyer is urged to conduct their own investigation with qualified professionals, satisfy themselves with respect to that information, and to rely solely on the results of that investigation.
School data provided by GreatSchools. School service boundaries are intended to be used as reference only. To verify enrollment eligibility for a property, contact the school directly.
