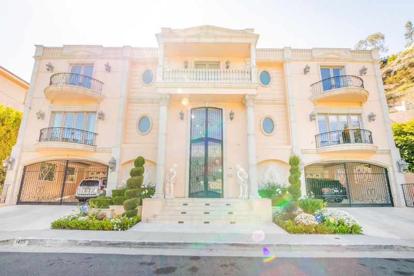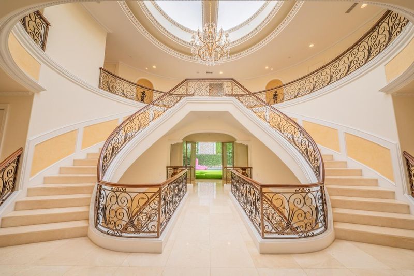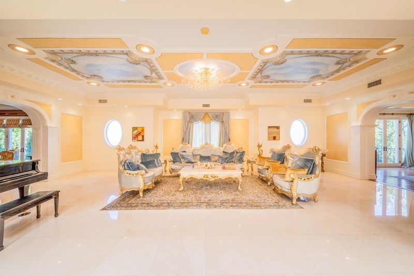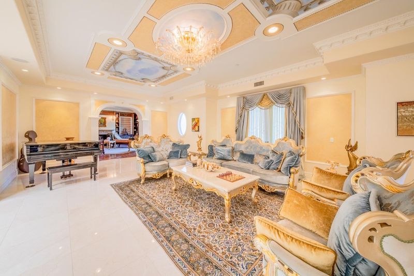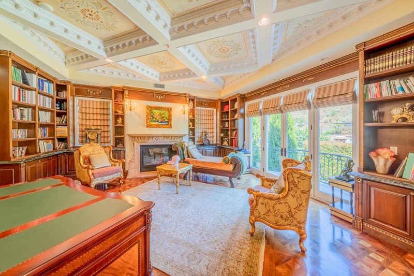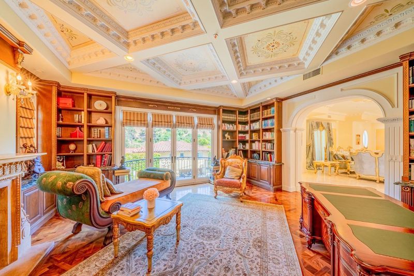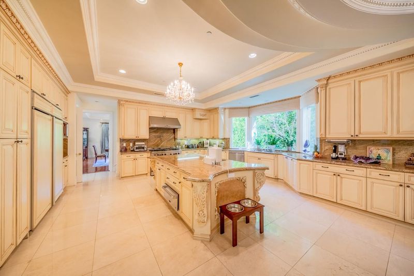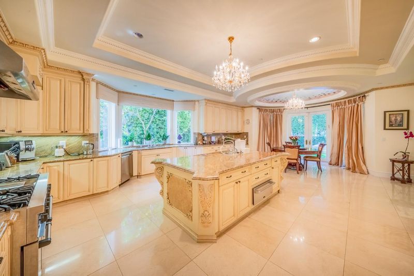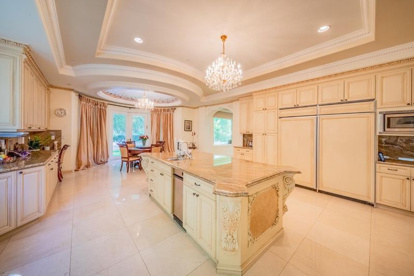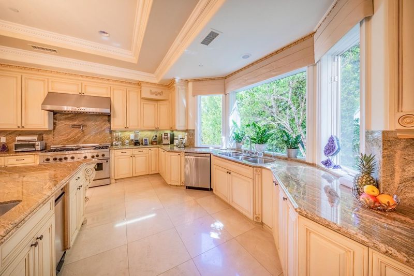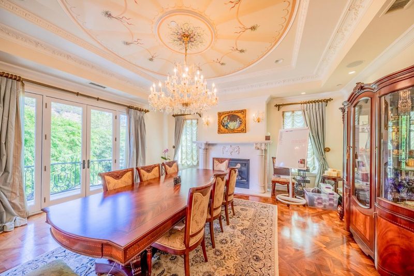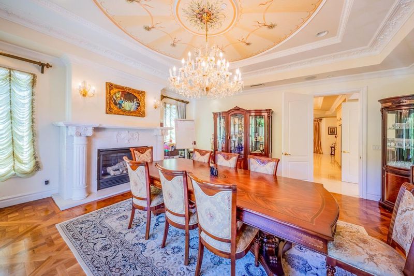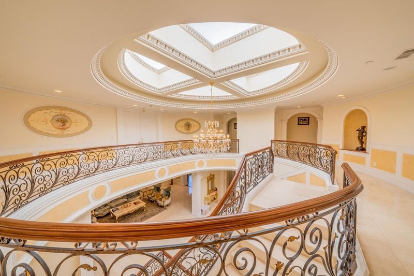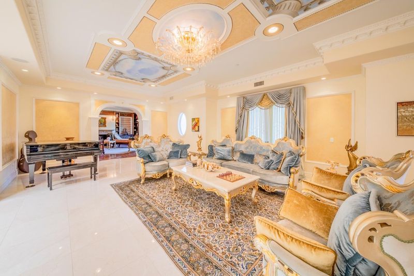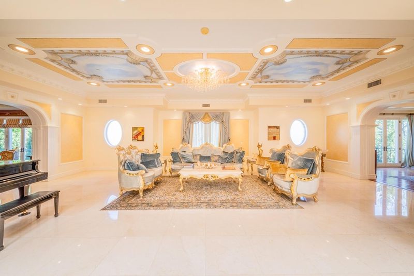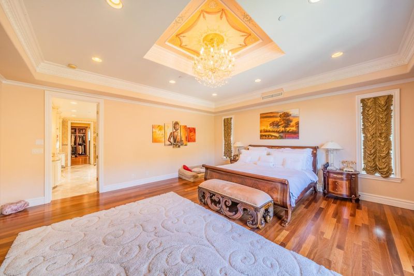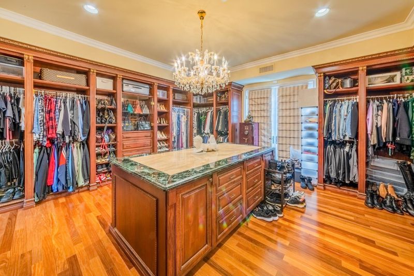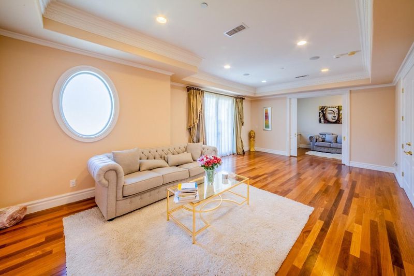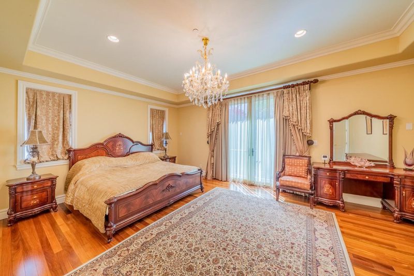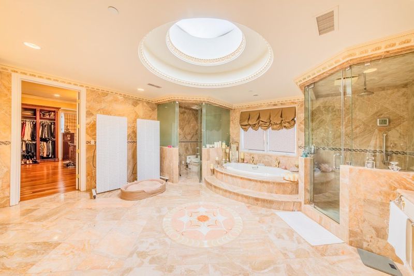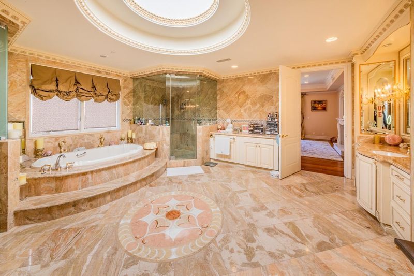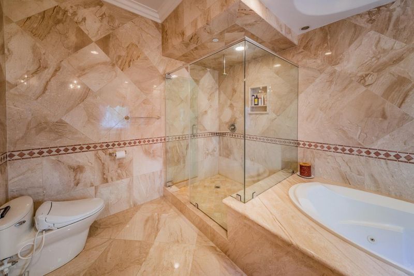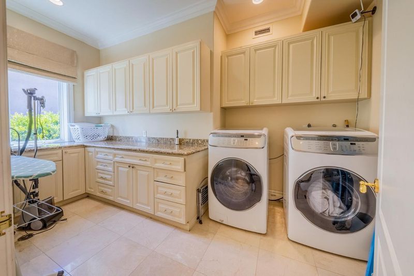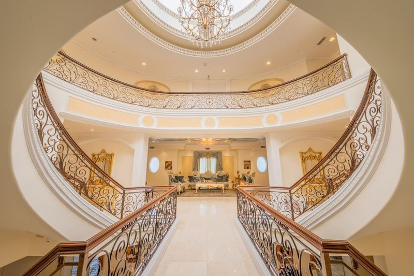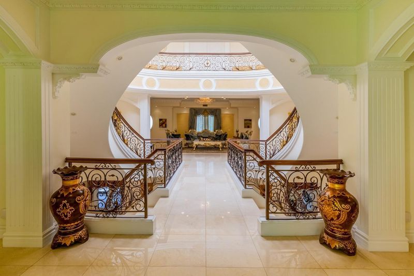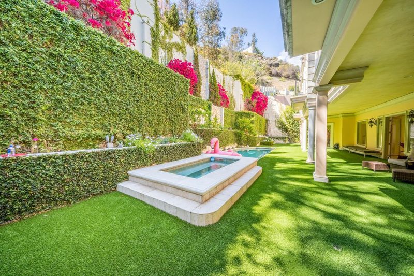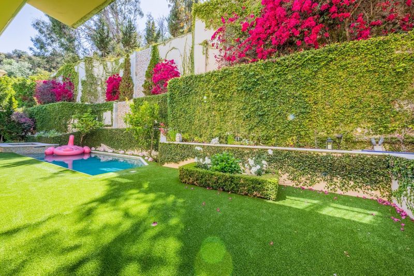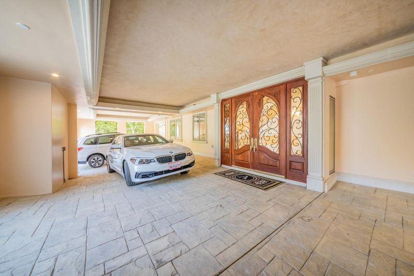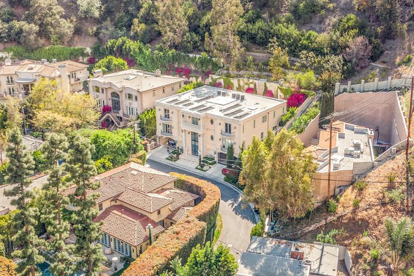
$6,988,800
8,675
SQ FT
$806
SQ/FT
1455 Robmar Drive
@ N. Beverly Dr - Beverly Hills
- 5 Bed
- 7 Bath
- 5 Park
- 8,675 sqft
- BEVERLY HILLS
-

Gorgeous Italian-French style estate in Beverly Hills Post office* 8675 SqFt 5 Br 7 Ba, gated and secured castle* high-end custom upgrades and improvements throughout* Materials imported from Italy*Private pool, spa, waterfall, 5 balconies, 4 replaces*French/Italian architectural style and appeal* High quality marble and hardwood flooring throughout* Marble baths, large jacuzzi in the master suite, built-in sauna/steam room in the master bath* recessed lightings, crown moldings, custom artwork and mosaic finish and design on interior and ceilings* Elevator, central A/C,3 car garage w 4 carport in the building* Concrete and wrought iron fencing* Interior lot located on a short, semi-circle street with wonderful neighbors*;Hills, greenbelts and view, Peaceful canyon view from the Master Bedroom* And many more & more* You need to see this great entertaining home* https://vimeo.com/543852367 is video tour link.
- Days on Market
- 89 days
- Current Status
- Expired
- Original Price
- $6,988,800
- List Price
- $6,988,800
- On Market Date
- May 4, 2021
- Property Type
- Single Family Home
- Area
- Zip Code
- 90210
- MLS ID
- ML81841948
- APN
- 4355-015-068
- Year Built
- 2006
- Stories in Building
- 3
- Possession
- Unavailable
- Data Source
- MLSL
- Origin MLS System
- MLSListings
Harvard-Westlake School
Private 7-9 Secondary, Coed
Students: 1598 Distance: 1.2mi
Hawthorne Elementary School
Public K-8 Elementary
Students: 556 Distance: 1.5mi
West Hollywood Elementary School
Public K-5 Elementary
Students: 432 Distance: 1.7mi
UCLA Lab School
Private K-6 Coed
Students: 435 Distance: 2.1mi
Pacific Hills School
Private 6-12 Combined Elementary And Secondary, Nonprofit
Students: 135 Distance: 2.1mi
El Rodeo Elementary School
Public K-8 Elementary
Students: 550 Distance: 2.1mi
- Bed
- 5
- Bath
- 7
- Marble, Sauna, Stall Shower - 2+, Tub in Master Bedroom, Tub with Jets, Tubs - 2+
- Parking
- 5
- Attached Garage, Drive Through, Electric Gate, Gate / Door Opener, Guest / Visitor Parking, On Street
- SQ FT
- 8,675
- SQ FT Source
- Unavailable
- Lot SQ FT
- 25,731.0
- Lot Acres
- 0.590702 Acres
- Pool Info
- Pool - Heated, Pool - In Ground
- Kitchen
- Cooktop - Gas, Countertop - Granite, Dishwasher, Garbage Disposal, Island, Microwave, Pantry, Refrigerator, Other
- Cooling
- Central AC
- Dining Room
- Dining Area, Formal Dining Room
- Disclosures
- NHDS Report
- Family Room
- Separate Family Room
- Flooring
- Hardwood, Marble
- Foundation
- Concrete Slab
- Fire Place
- Family Room, Master Bedroom, Other Location, Other
- Heating
- Central Forced Air, Fireplace, Solar
- Laundry
- Inside, Upper Floor, Washer / Dryer, Other
- Architectural Style
- Contemporary
- Fee
- Unavailable
MLS and other Information regarding properties for sale as shown in Theo have been obtained from various sources such as sellers, public records, agents and other third parties. This information may relate to the condition of the property, permitted or unpermitted uses, zoning, square footage, lot size/acreage or other matters affecting value or desirability. Unless otherwise indicated in writing, neither brokers, agents nor Theo have verified, or will verify, such information. If any such information is important to buyer in determining whether to buy, the price to pay or intended use of the property, buyer is urged to conduct their own investigation with qualified professionals, satisfy themselves with respect to that information, and to rely solely on the results of that investigation.
School data provided by GreatSchools. School service boundaries are intended to be used as reference only. To verify enrollment eligibility for a property, contact the school directly.
