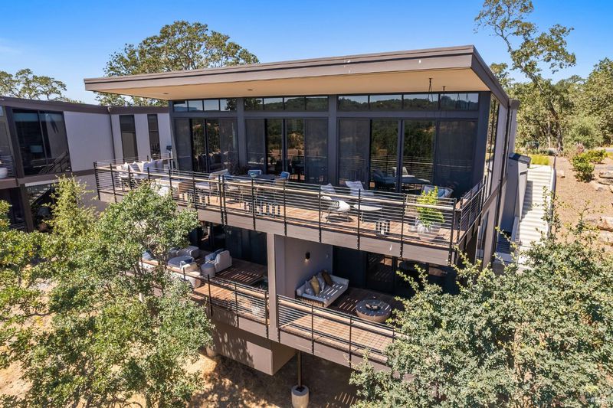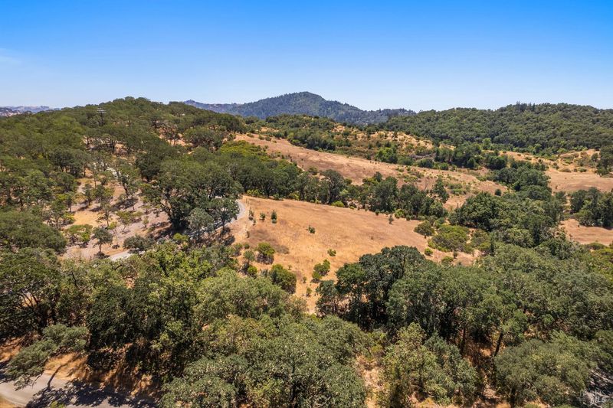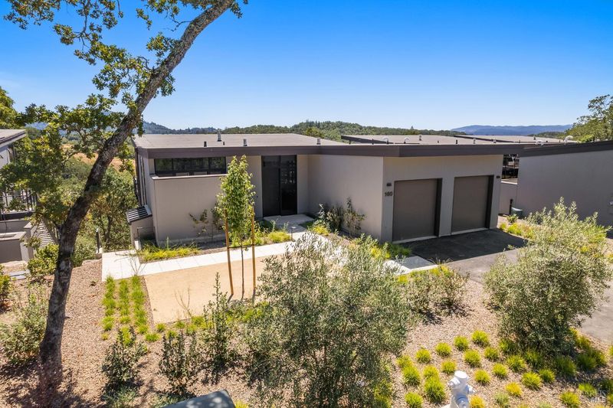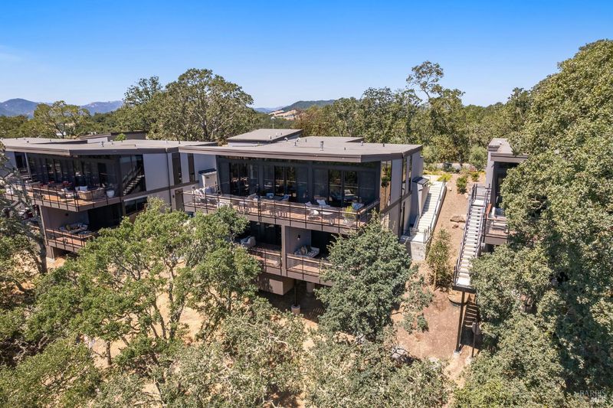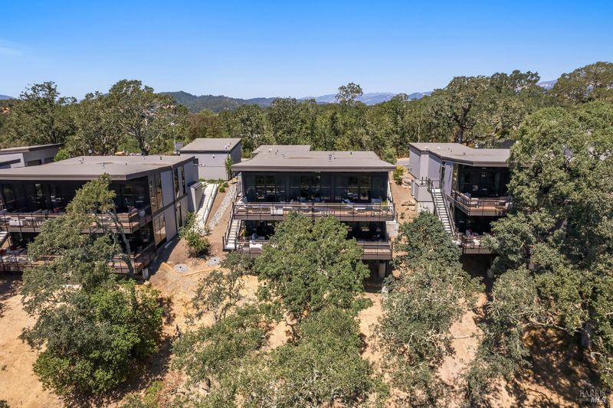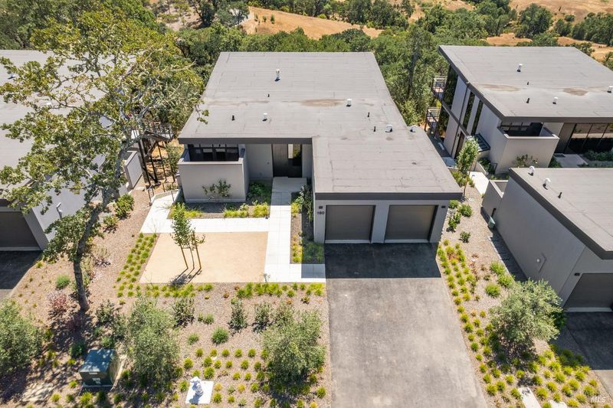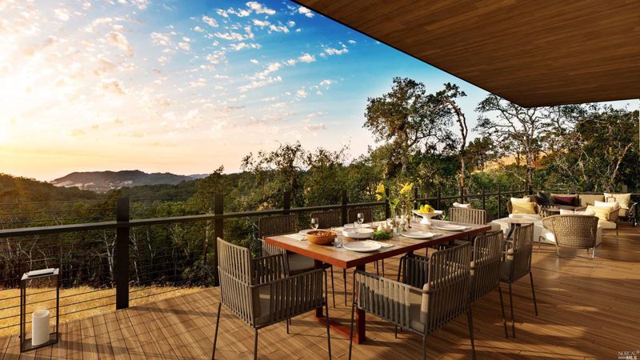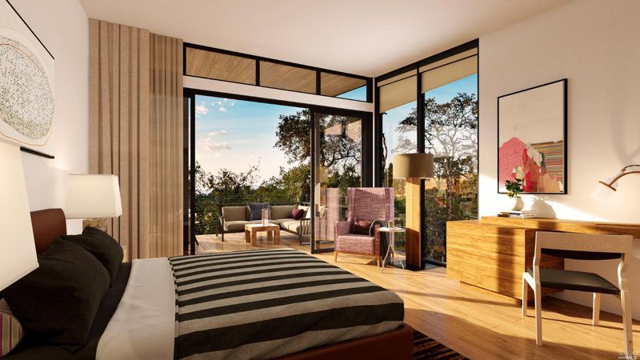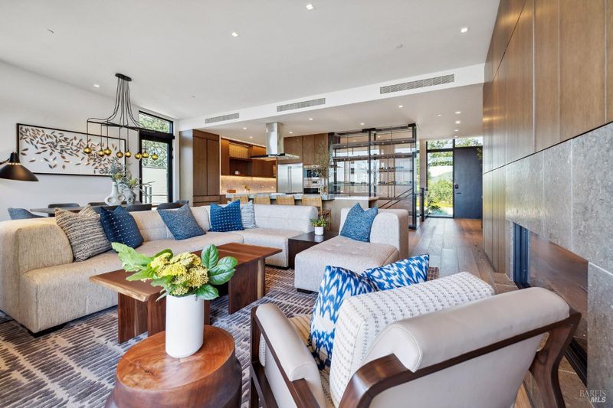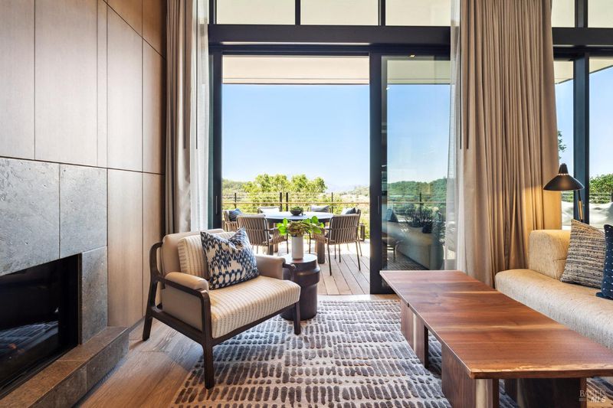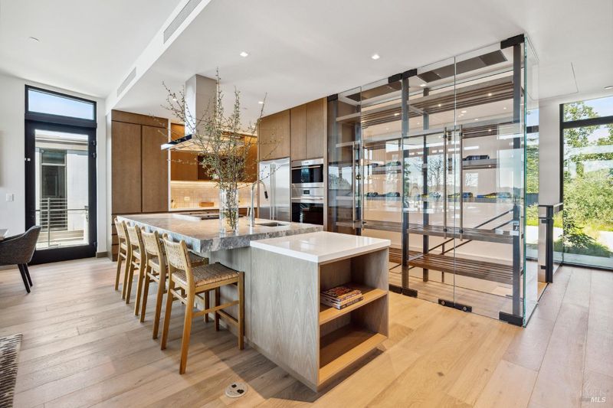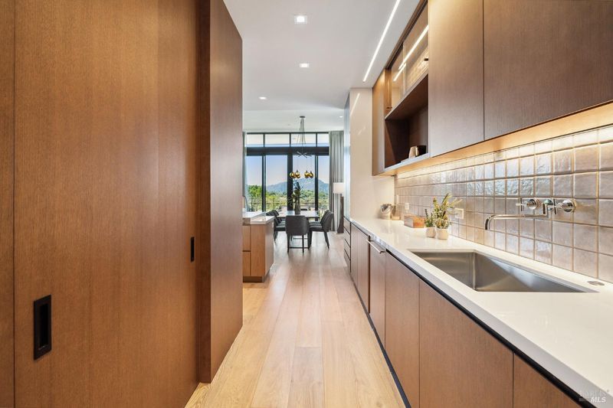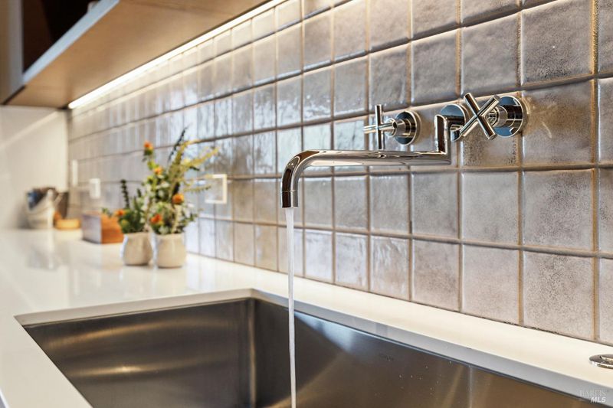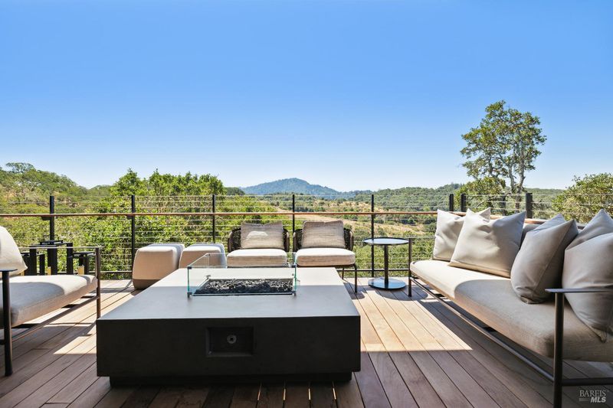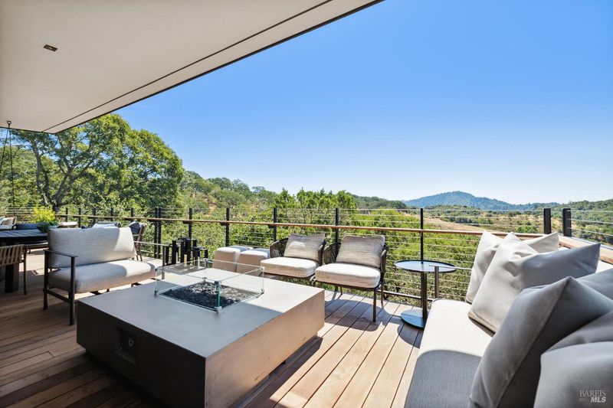
$6,495,000
3,132
SQ FT
$2,074
SQ/FT
160 Woodlands Dr
@ Sycamore - B0500 - Healdsburg, Healdsburg
- 4 Bed
- 4.5 Bath
- 2 Park
- 3,132 sqft
- Healdsburg
-

Located within Montage Healdsburg, Montage Residences Healdsburg offers luxury living across 258 acres of vineyards, rolling hills, and preserved valleys in northern Sonoma wine country. Harvest Home #6 occupies one of the community's most elevated sites, offering sweeping views of the Healdsburg Preserve open space and Fitch Mountain. Designed to harmonize contemporary elegance with its natural surroundings, the home includes access to the exceptional amenities and five-star services curated by Montage Hotels & Resorts. Homeowners also enjoy exclusive access to Montage Healdsburg's private residential amenities, enhancing the ownership experience with thoughtfully designed spaces and personalized services reserved just for residents. The home is eligible for the optional turn-key rental program, offering both lifestyle and investment appeal.
- Days on Market
- 3 days
- Current Status
- Active
- Original Price
- $6,495,000
- List Price
- $6,495,000
- On Market Date
- Apr 14, 2025
- Property Type
- Single Family Residence
- District
- B0500 - Healdsburg
- Zip Code
- 95448
- MLS ID
- 325031814
- APN
- 091-330-006-000
- Year Built
- 2022
- Stories in Building
- 2
- Possession
- Close Of Escrow
- Data Source
- SFAR
- Origin MLS System
Rio Lindo Adventist Academy
Private 9-12 Secondary, Religious, Coed
Students: 162 Distance: 1.7mi
Healdsburg High School
Public 9-12 Secondary
Students: 522 Distance: 1.7mi
Marce Becerra Academy
Public 9-12 Continuation
Students: 24 Distance: 1.7mi
Healdsburg Junior High School
Public 6-8 Middle
Students: 350 Distance: 2.1mi
Healdsburg Charter School
Charter K-5 Coed
Students: 270 Distance: 2.3mi
Healdsburg Elementary School
Public K-5 Elementary
Students: 262 Distance: 2.3mi
- Bed
- 4
- Bath
- 4.5
- Parking
- 2
- Attached, Enclosed, Interior Access
- SQ FT
- 3,132
- SQ FT Source
- Unavailable
- Lot SQ FT
- 6,534.0
- Lot Acres
- 0.15 Acres
- Kitchen
- Island, Kitchen/Family Combo
- Cooling
- Central, MultiZone
- Dining Room
- Dining/Family Combo, Dining/Living Combo
- Exterior Details
- Balcony, Fire Pit
- Living Room
- Deck Attached, Great Room, View
- Flooring
- Tile, Wood
- Fire Place
- Dining Room, Living Room
- Heating
- Central, Fireplace(s), MultiZone
- Laundry
- Dryer Included, Inside Area, Laundry Closet, Washer Included
- Main Level
- Dining Room, Garage, Kitchen, Living Room, Primary Bedroom, Partial Bath(s), Street Entrance
- Views
- Hills, Mountains, Park, Ridge
- Possession
- Close Of Escrow
- Architectural Style
- Contemporary, Modern/High Tech
- Special Listing Conditions
- None
- * Fee
- $34,200
- Name
- Vintage RE Group
- *Fee includes
- Common Areas, Maintenance Grounds, Management, Pool, Recreation Facility, and Security
MLS and other Information regarding properties for sale as shown in Theo have been obtained from various sources such as sellers, public records, agents and other third parties. This information may relate to the condition of the property, permitted or unpermitted uses, zoning, square footage, lot size/acreage or other matters affecting value or desirability. Unless otherwise indicated in writing, neither brokers, agents nor Theo have verified, or will verify, such information. If any such information is important to buyer in determining whether to buy, the price to pay or intended use of the property, buyer is urged to conduct their own investigation with qualified professionals, satisfy themselves with respect to that information, and to rely solely on the results of that investigation.
School data provided by GreatSchools. School service boundaries are intended to be used as reference only. To verify enrollment eligibility for a property, contact the school directly.
