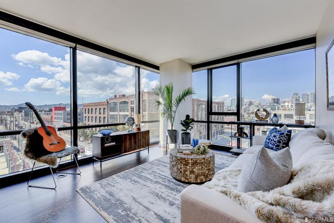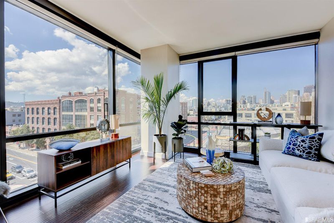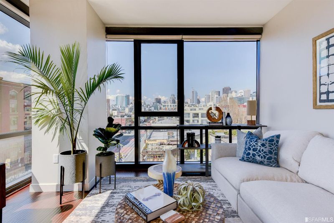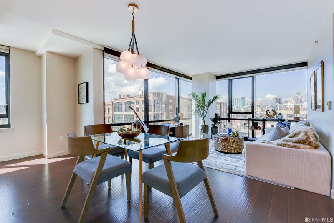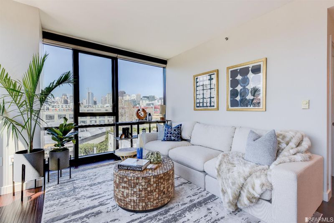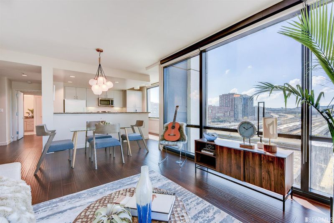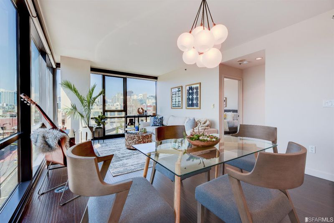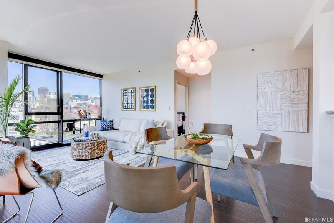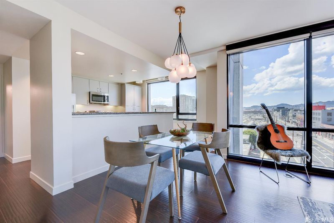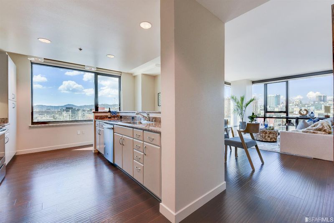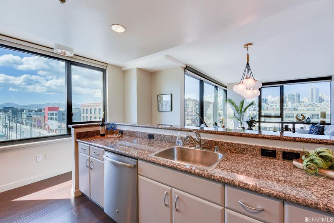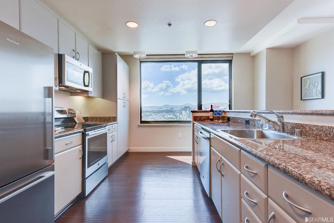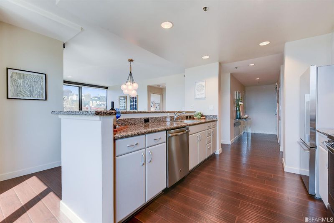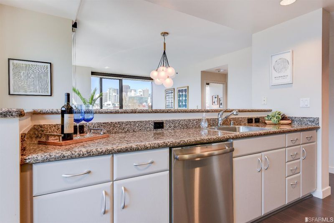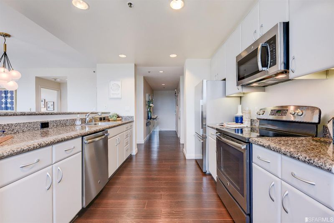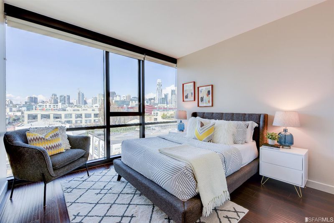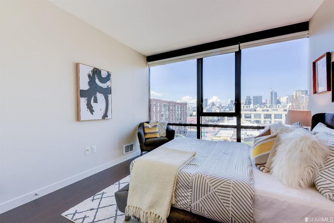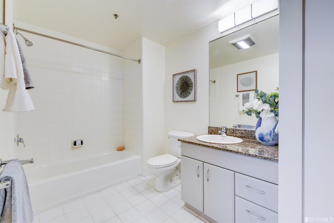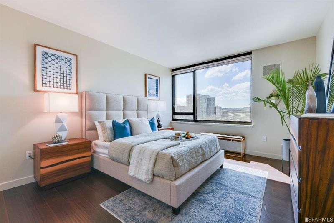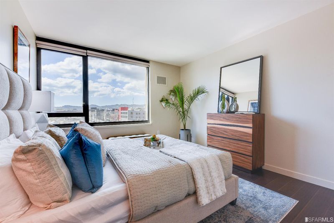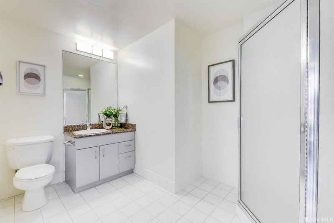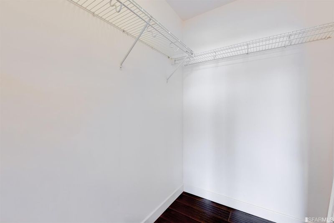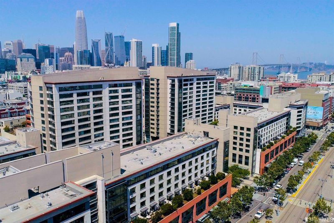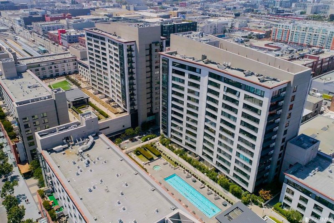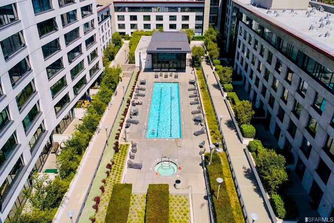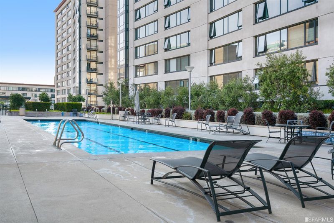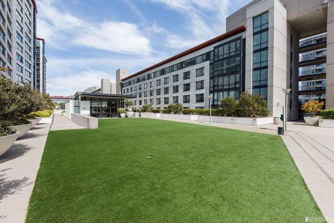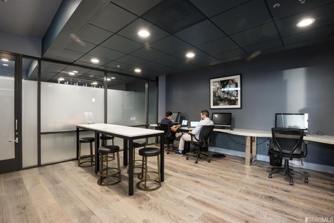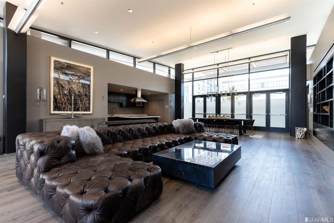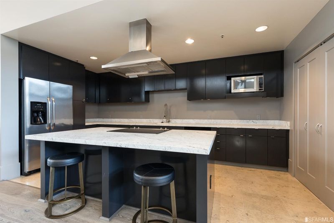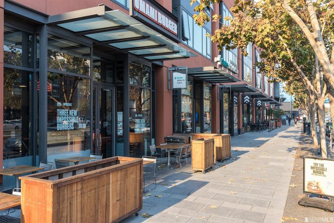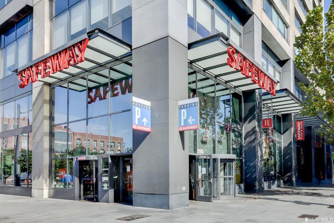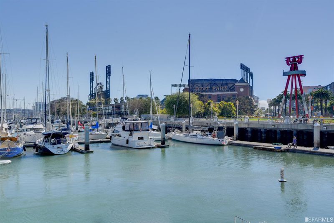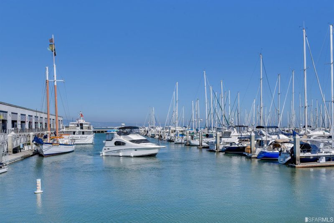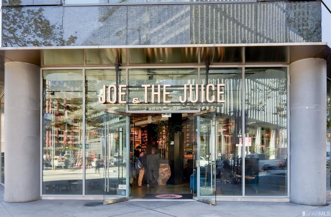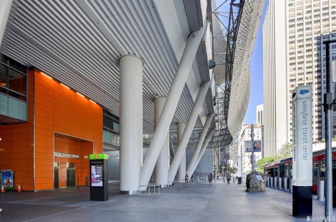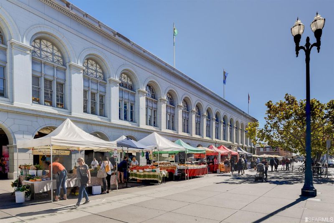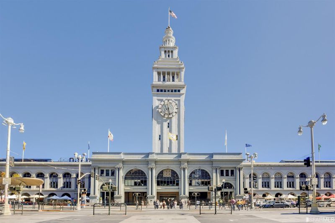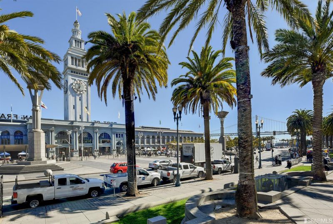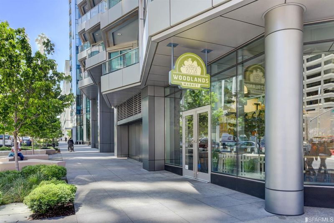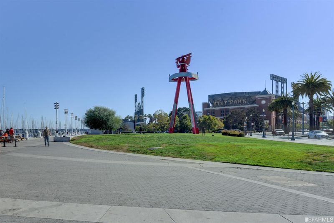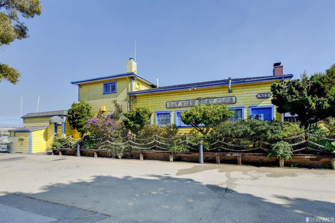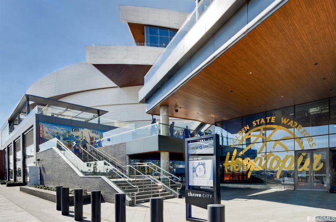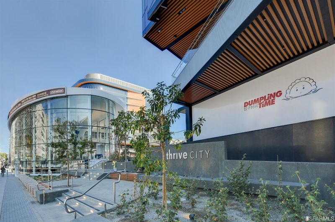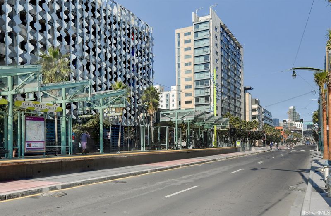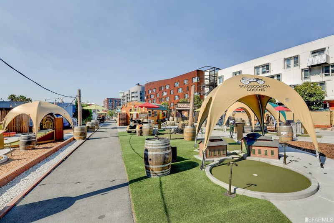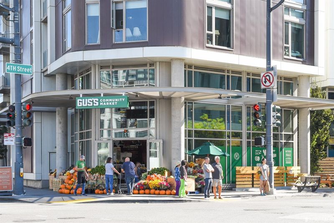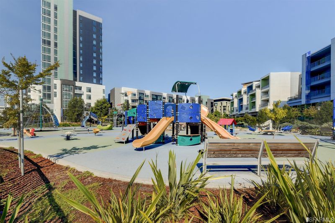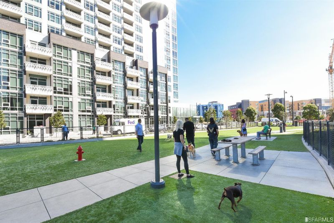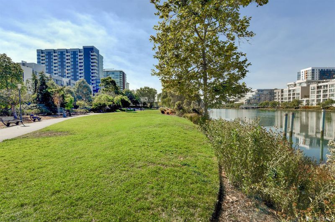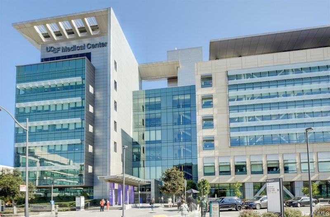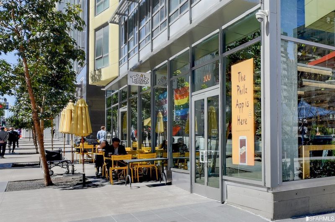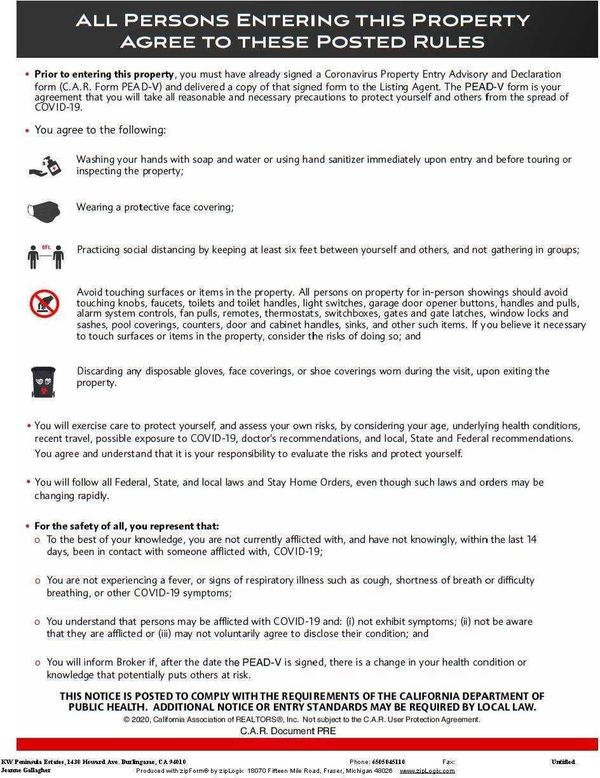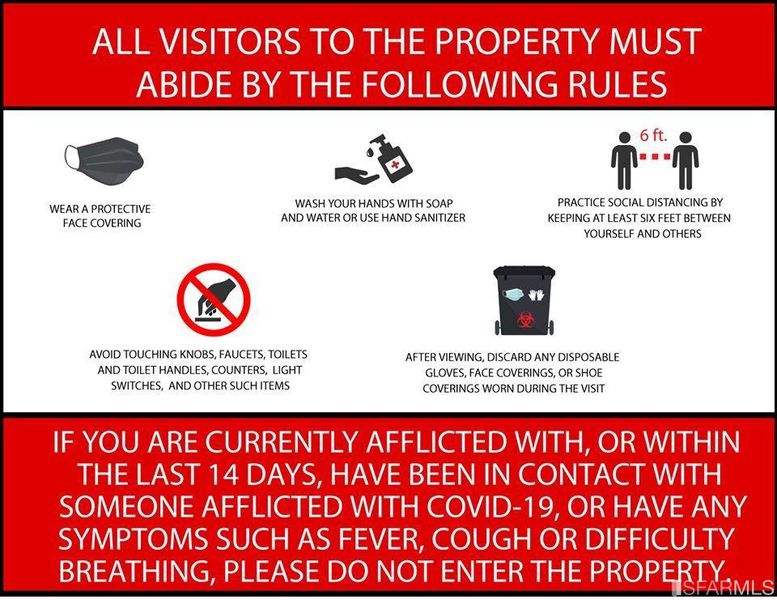 Sold 3.8% Under Asking
Sold 3.8% Under Asking
$1,200,000
1,230
SQ FT
$976
SQ/FT
260 King St, #535
@ 3rd & 4th - 9 - Mission Bay, San Francisco
- 2 Bed
- 2 Bath
- 1 Park
- 1,230 sqft
- San Francisco
-

Best Value! Stylish expansive corner condo w spectacular frontal view to all Mission Bay has to offer. Floor to ceiling windows showcasing stunning downtown & Twin Peaks view. Chef's kitchen equipped w upgraded SS appliances, granite counters & ample cabinet/counter space. Oversized BRs w spacious walk in closet & views from day to night. Master BR has an ensuite BA w soak-in tub to end your perfect day. Modern split floor plan w natural light, custom light fixtures & beautiful HW flooring throughout. This city lover's dream home is complete w W&D, abundant closet space & 1 secured pkg. 5-star amenities; 24/7 doorman security, heated outdoor pool & spas, sauna, clubhouse w/kitchen, gym, business ctr & outdoor dog park. Conveniently located steps from Caltrain, Muni & future Central Subway. Short walk to Ferry Bldg/Farmer's Market, Embarcadero Waterfront, SOMA, Fidi & Union Square. Great home base block w EZ access to Freeways, BART, buses, tech/free shuttle to FiDi, East Bay/Peninsula
- Days on Market
- 142 days
- Current Status
- Sold
- Sold Price
- $1,200,000
- Under List Price
- 3.8%
- Original Price
- $1,295,000
- List Price
- $1,248,000
- On Market Date
- Mar 23, 2020
- Contingent Date
- Jul 20, 2020
- Contract Date
- Aug 12, 2020
- Close Date
- Aug 13, 2020
- Property Type
- Condominium
- District
- 9 - Mission Bay
- Zip Code
- 94107
- MLS ID
- 496179
- APN
- 8702461
- Year Built
- 2004
- Stories in Building
- 0
- Number of Units
- 595
- Possession
- Close Of Escrow
- COE
- Aug 13, 2020
- Data Source
- SFAR
- Origin MLS System
Five Keys Independence High School (Sf Sheriff's)
Charter 9-12 Secondary
Students: 3417 Distance: 0.5mi
Five Keys Adult School (Sf Sheriff's)
Charter 9-12 Secondary
Students: 109 Distance: 0.5mi
AltSchool Yerba Buena
Private PK-8
Students: 90 Distance: 0.5mi
Carmichael (Bessie)/Fec
Public K-8 Elementary
Students: 625 Distance: 0.7mi
Life Learning Academy Charter
Charter 9-12 Secondary
Students: 30 Distance: 0.8mi
Xian Yun Academy of the Arts California
Private 6-12 Middle, High, Core Knowledge
Students: 40 Distance: 0.9mi
- Bed
- 2
- Bath
- 2
- Granite, Shower Stall(s), Tile, Tub w/Shower Over
- Parking
- 1
- Attached, Enclosed, Garage Door Opener, Interior Access, Private, Side-by-Side,
- SQ FT
- 1,230
- SQ FT Source
- Unavailable
- Pool Info
- Built-In, Common Facility
- Kitchen
- Granite Counter
- Dining Room
- Formal Area
- Living Room
- View
- Flooring
- Tile, Wood
- Heating
- Central
- Laundry
- Laundry Closet,
- Main Level
- Bedroom(s), Full Bath(s), Kitchen, Living Room, Primary Bedroom
- Views
- City Lights, Downtown, San Francisco, Twin Peaks
- Possession
- Close Of Escrow
- Architectural Style
- Contemporary
- Special Listing Conditions
- None
- * Fee
- $932
- *Fee includes
- Management, Door Person, Earthquake Insurance, Maintenance Exterior, Trash, Maintenance Grounds, Homeowners Insurance, Organized Activities, Security, and Water
MLS and other Information regarding properties for sale as shown in Theo have been obtained from various sources such as sellers, public records, agents and other third parties. This information may relate to the condition of the property, permitted or unpermitted uses, zoning, square footage, lot size/acreage or other matters affecting value or desirability. Unless otherwise indicated in writing, neither brokers, agents nor Theo have verified, or will verify, such information. If any such information is important to buyer in determining whether to buy, the price to pay or intended use of the property, buyer is urged to conduct their own investigation with qualified professionals, satisfy themselves with respect to that information, and to rely solely on the results of that investigation.
School data provided by GreatSchools. School service boundaries are intended to be used as reference only. To verify enrollment eligibility for a property, contact the school directly.
