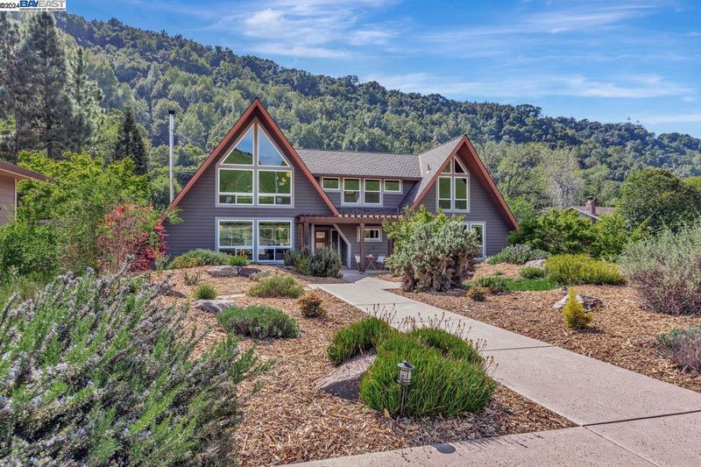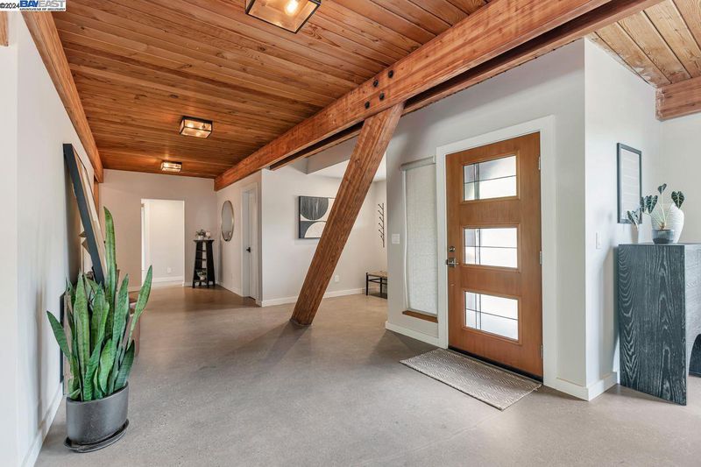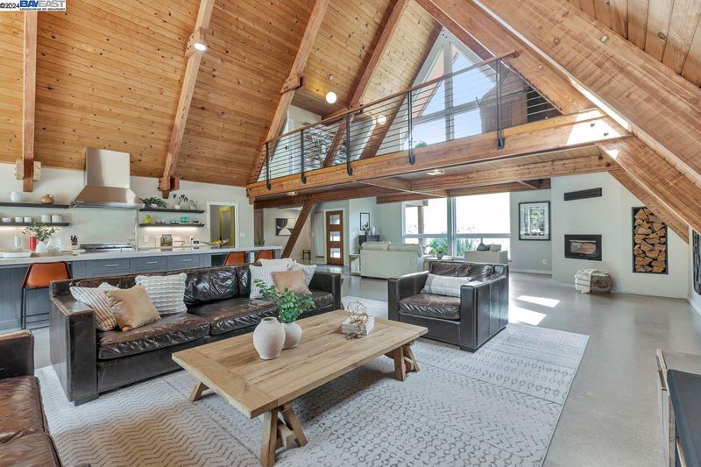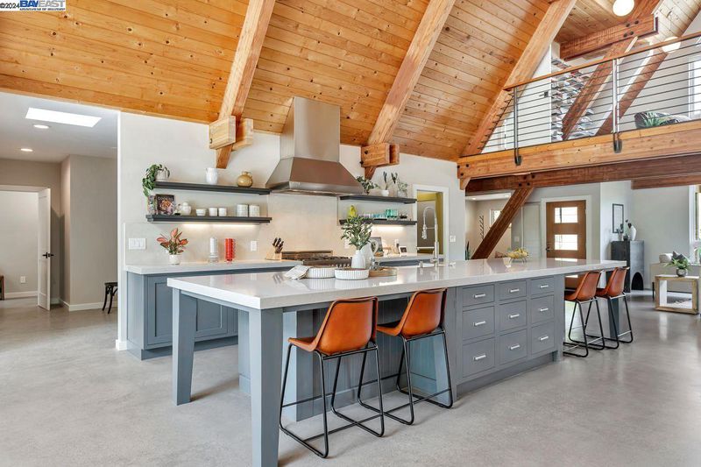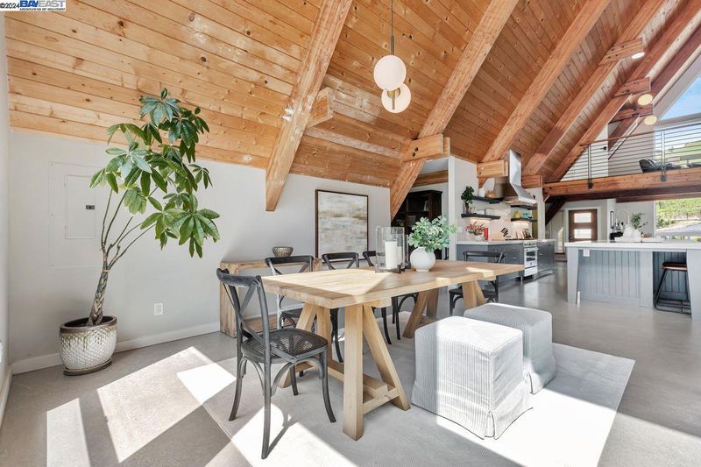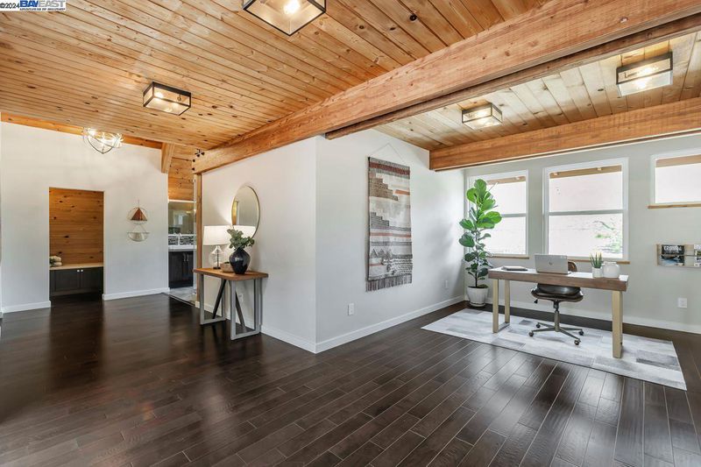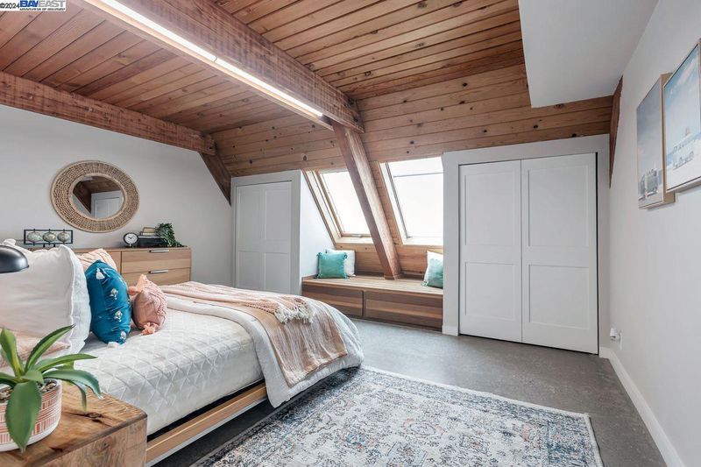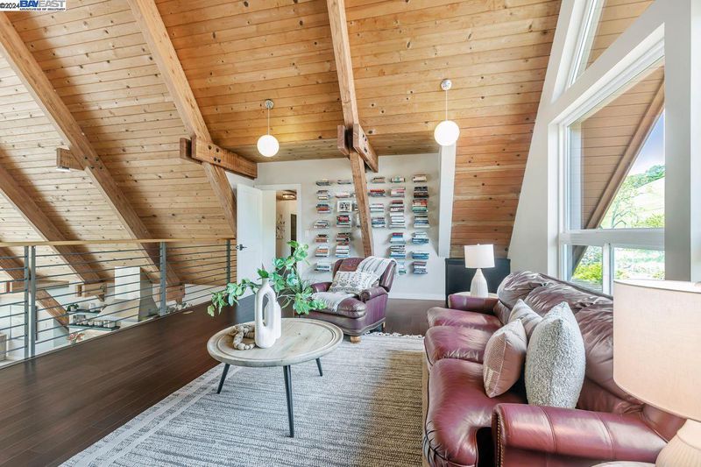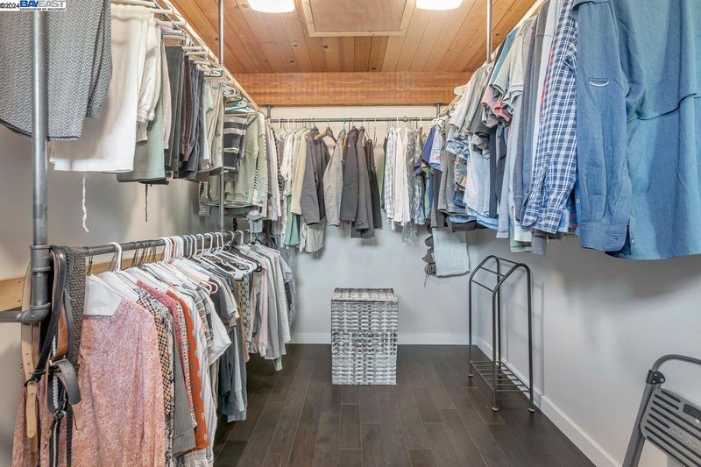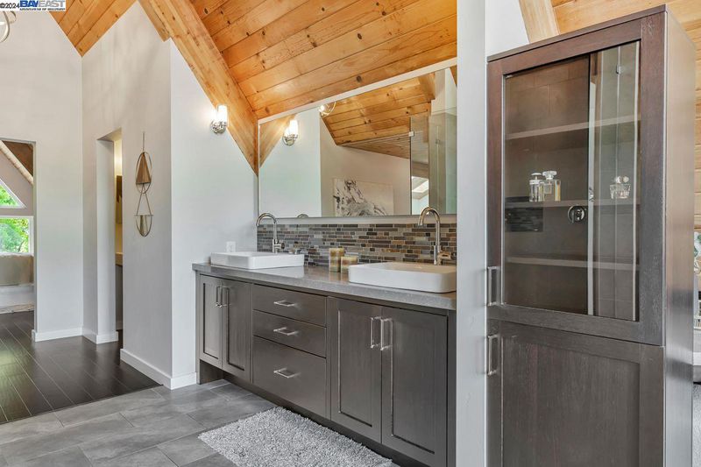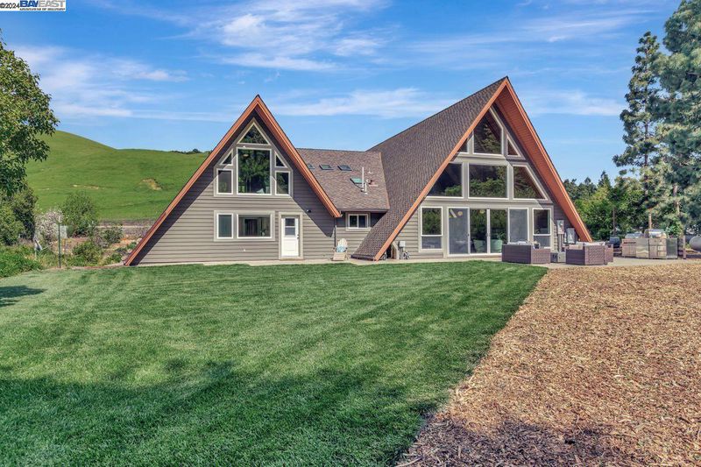
$3,350,000
5,522
SQ FT
$607
SQ/FT
26459 Palomares Rd
@ Eden Canyon - Palomares Canyon, Castro Valley
- 5 Bed
- 3.5 (3/1) Bath
- 3 Park
- 5,522 sqft
- Castro Valley
-

Welcome to your modern sanctuary nested on 5 acres of scenic bliss. This A frame masterpiece boasts 4 bedrooms 2 1/2 baths, separate office , and library /loft. The home features floor to ceiling windows that immerse you in the beauty of nature, creating a serene treehouse-like atmosphere. Enjoy the captivating views of the rolling hills from every angle, with a serene creek meandering along the backside of the property. Meticulously remodeled over recent years, no detail has been spared . . Indulge in the luxury of a custom chefs kitchen, elegantly appointed baths, wine cellar , and heated floors throughout. Beyond the main residence is a newly constructed 3 car garage and detached 1 bedroom 1 bath ADU with full kitchen and inside laundry offering endless possibilities for guest, family, or rental income. Experience the best of both worlds with public water access and well for irrigation ensuring convenience and sustainability. Whether you seek a peaceful retreat or an entertainers dream, this home has the perfect blend of sophistication, comfort, and natural beauty.
- Current Status
- Active
- Original Price
- $3,350,000
- List Price
- $3,350,000
- On Market Date
- Apr 18, 2024
- Property Type
- Detached
- D/N/S
- Palomares Canyon
- Zip Code
- 94552
- MLS ID
- 41056548
- APN
- 85A2901223
- Year Built
- 1974
- Stories in Building
- 2
- Possession
- Seller Rent Back
- Data Source
- MAXEBRDI
- Origin MLS System
- BAY EAST
Palomares Elementary School
Public K-5 Elementary
Students: 143 Distance: 1.0mi
Stonebrae Elementary School
Public K-6 Elementary
Students: 745 Distance: 1.9mi
Fairview Elementary School
Public K-6 Elementary
Students: 549 Distance: 1.9mi
Woodroe Woods School
Private PK-5 Elementary, Coed
Students: 130 Distance: 2.0mi
Independent Elementary School
Public K-5 Elementary
Students: 626 Distance: 2.1mi
East Avenue Elementary School
Public K-6 Elementary, Yr Round
Students: 568 Distance: 2.1mi
- Bed
- 5
- Bath
- 3.5 (3/1)
- Parking
- 3
- Detached, RV/Boat Parking, Garage Door Opener
- SQ FT
- 5,522
- SQ FT Source
- Assessor Auto-Fill
- Lot SQ FT
- 236,095.0
- Lot Acres
- 5.42 Acres
- Pool Info
- None, Solar Pool Leased
- Kitchen
- Dishwasher, Gas Range, Counter - Stone, Gas Range/Cooktop, Island, Pantry, Updated Kitchen
- Cooling
- Ceiling Fan(s)
- Disclosures
- None
- Entry Level
- Exterior Details
- Back Yard, Front Yard, Sprinklers Automatic, Sprinklers Back, Sprinklers Front, Stream Seasonal
- Flooring
- Concrete, Engineered Wood
- Foundation
- Fire Place
- Living Room, Wood Burning
- Heating
- Radiant
- Laundry
- Laundry Room
- Upper Level
- 1 Bedroom, 1 Bath
- Main Level
- 4 Bedrooms, 2.5 Baths, No Steps to Entry
- Views
- Valley, Trees/Woods
- Possession
- Seller Rent Back
- Architectural Style
- Contemporary, A-Frame
- Non-Master Bathroom Includes
- Shower Over Tub, Solid Surface
- Construction Status
- Existing
- Additional Miscellaneous Features
- Back Yard, Front Yard, Sprinklers Automatic, Sprinklers Back, Sprinklers Front, Stream Seasonal
- Location
- Premium Lot, Sloped Up
- Roof
- Composition Shingles
- Water and Sewer
- Public, Other (Irrigation)
- Fee
- Unavailable
MLS and other Information regarding properties for sale as shown in Theo have been obtained from various sources such as sellers, public records, agents and other third parties. This information may relate to the condition of the property, permitted or unpermitted uses, zoning, square footage, lot size/acreage or other matters affecting value or desirability. Unless otherwise indicated in writing, neither brokers, agents nor Theo have verified, or will verify, such information. If any such information is important to buyer in determining whether to buy, the price to pay or intended use of the property, buyer is urged to conduct their own investigation with qualified professionals, satisfy themselves with respect to that information, and to rely solely on the results of that investigation.
School data provided by GreatSchools. School service boundaries are intended to be used as reference only. To verify enrollment eligibility for a property, contact the school directly.
