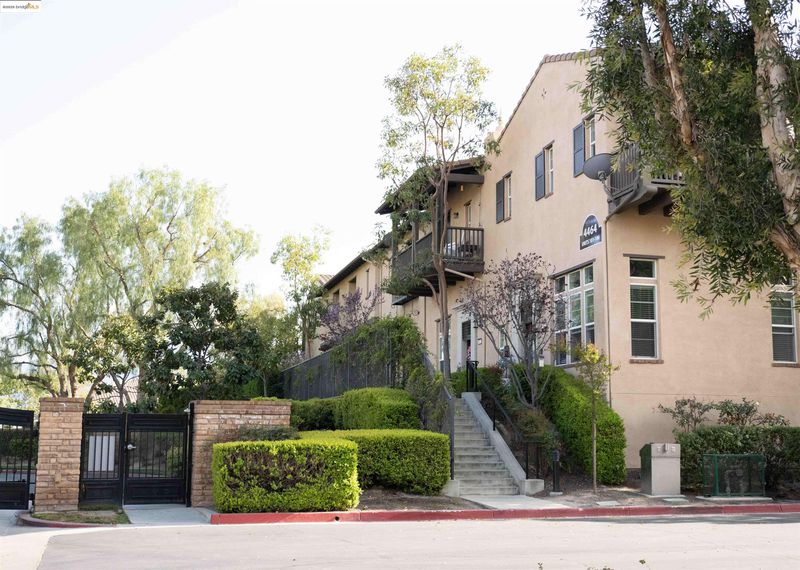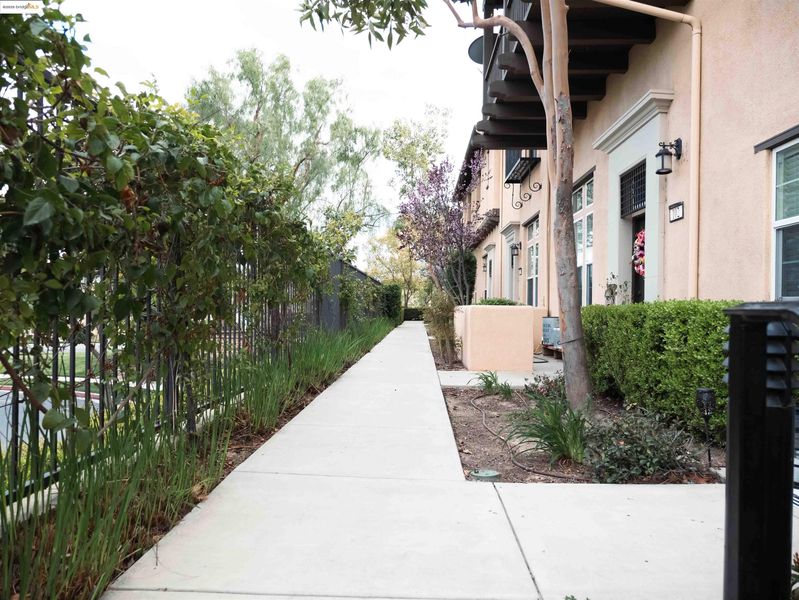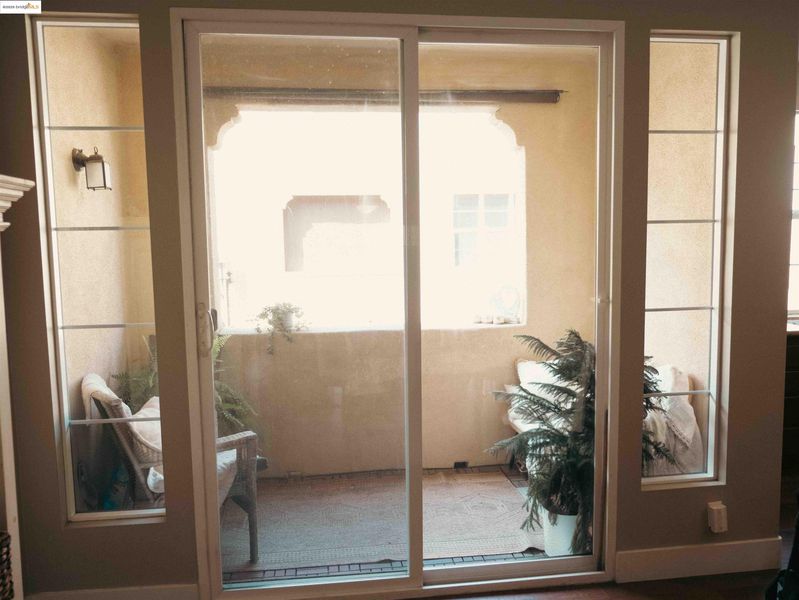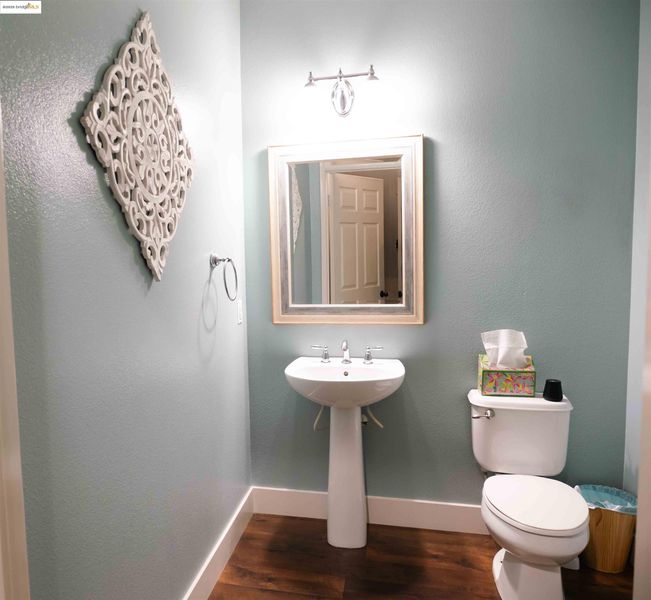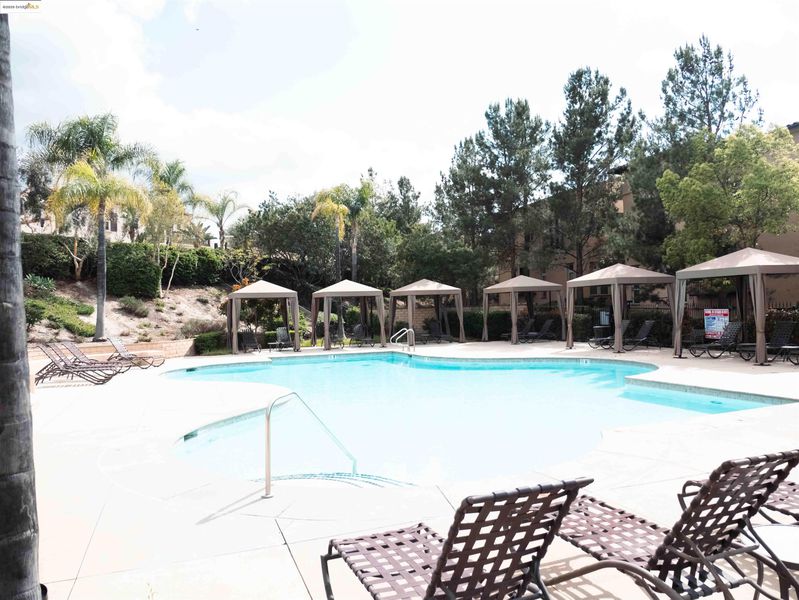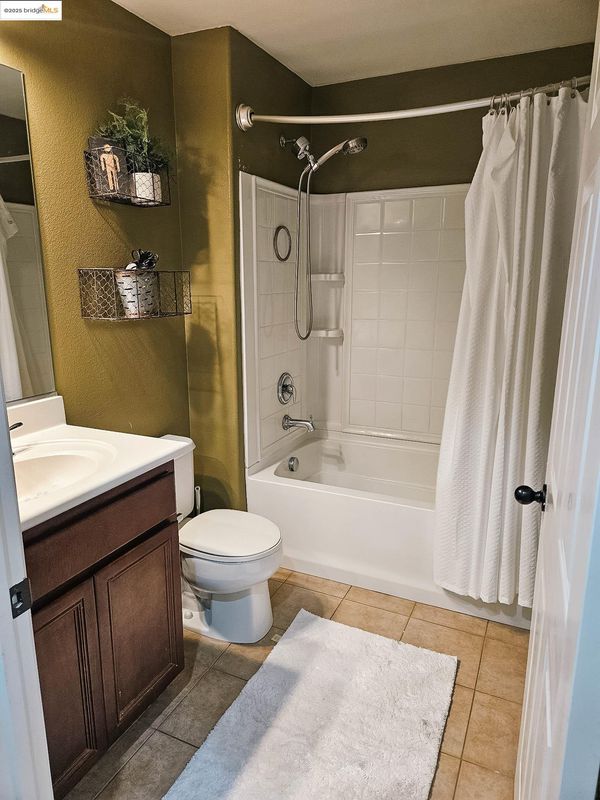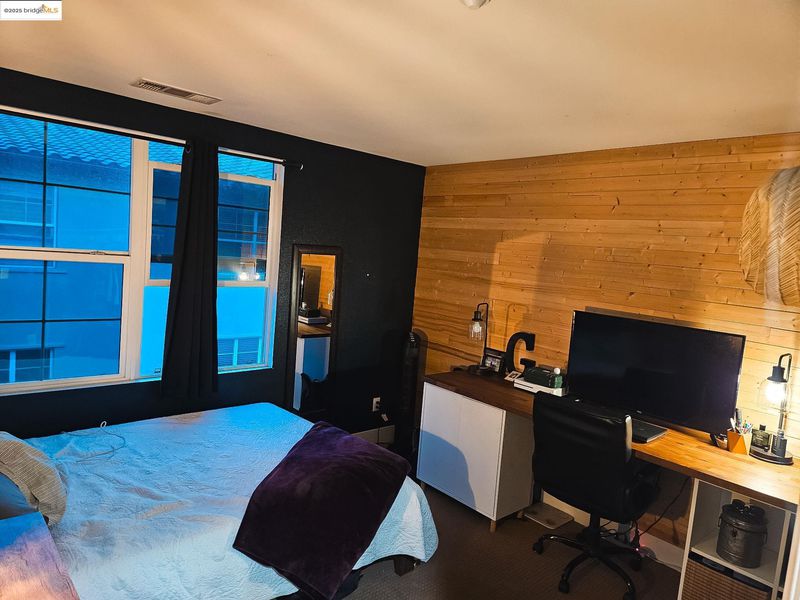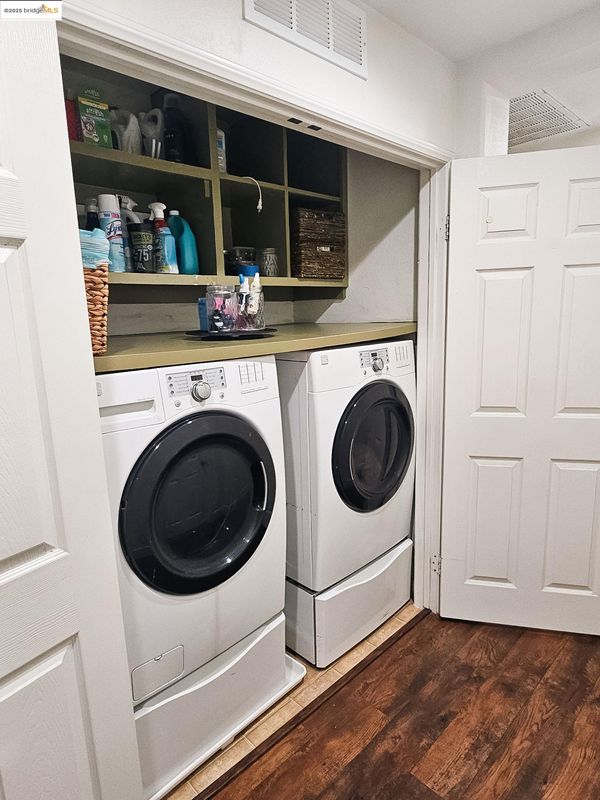
$629,900
1,775
SQ FT
$355
SQ/FT
4464 Owens St, #104
@ Cabot - Not Listed, Corona
- 3 Bed
- 2.5 (2/1) Bath
- 2 Park
- 1,775 sqft
- Corona
-

Location really makes the difference. Overlooking the entrance to the complex at Owens Cove, you have No neighbors across from your front door opening to pleasant views and a nice breeze in the evenings. Conveniently located across Temescal Cnyn Rd. to Dos Lagos restaurants shops and entertainment, the Owens Cove Community is luxury living and this unit is an excellent example. The Master Suite boasts a sitting area, walk-in closet and double sinks we all love with a walk in shower. The gas fired range in the kitchen for the culinary arts, large island for additional storage and counter space where you need it. The adjacent balcony lets in lots of natural light with recessed lighting for the kitchen and dining area when its needed. The split level design is great for entertaining and feels more connected than separate divided rooms. The Two car garage and under unit storage is convenient and smart in use and savings. Plenty of pathways for exercise and then relax at the pool and hot tub or shoot a game of pool with friends at the clubhouse. You're home.
- Current Status
- Active
- Original Price
- $629,900
- List Price
- $629,900
- On Market Date
- Mar 31, 2025
- Property Type
- Condominium
- D/N/S
- Not Listed
- Zip Code
- 92883
- MLS ID
- 41091476
- APN
- 279486004
- Year Built
- 2009
- Stories in Building
- 2
- Possession
- Negotiable, Seller Rent Back
- Data Source
- MAXEBRDI
- Origin MLS System
- Bridge AOR
Tree of Life Christian Academy
Private 1-12
Students: NA Distance: 1.8mi
Temescal Valley Elementary School
Public K-6 Elementary, Yr Round
Students: 926 Distance: 1.8mi
El Cerrito Middle School
Public 6-8 Middle, Yr Round
Students: 1107 Distance: 1.9mi
Olive Branch Christian Academy
Private PK-8 Elementary, Religious, Coed
Students: 240 Distance: 1.9mi
Woodrow Wilson Elementary School
Public K-6 Elementary, Yr Round
Students: 824 Distance: 1.9mi
Santiago High School
Public 9-12 Secondary
Students: 3720 Distance: 2.8mi
- Bed
- 3
- Bath
- 2.5 (2/1)
- Parking
- 2
- Attached, Garage Door Opener
- SQ FT
- 1,775
- SQ FT Source
- Assessor Auto-Fill
- Lot SQ FT
- 914.0
- Lot Acres
- 0.02 Acres
- Pool Info
- Fenced, Pool House, Pool/Spa Combo, See Remarks, Community
- Kitchen
- Dishwasher, Disposal, Gas Range, Microwave, Free-Standing Range, Dryer, Washer, Garbage Disposal, Gas Range/Cooktop, Island, Pantry, Range/Oven Free Standing
- Cooling
- Ceiling Fan(s), Central Air
- Disclosures
- Nat Hazard Disclosure
- Entry Level
- 1
- Exterior Details
- Unit Faces Common Area, Unit Faces Street, Lighting, Sprinklers Automatic, Storage, No Yard
- Flooring
- Hardwood, Carpet
- Foundation
- Fire Place
- None
- Heating
- Forced Air, Natural Gas
- Laundry
- Dryer, Laundry Closet, Washer
- Main Level
- None
- Possession
- Negotiable, Seller Rent Back
- Architectural Style
- Modern/High Tech
- Construction Status
- Existing
- Additional Miscellaneous Features
- Unit Faces Common Area, Unit Faces Street, Lighting, Sprinklers Automatic, Storage, No Yard
- Location
- Adj To/On Golf Course, Level, Landscape Front, Security Gate, Landscape Misc
- Roof
- Tile
- Water and Sewer
- Public, Water District
- Fee
- $497
MLS and other Information regarding properties for sale as shown in Theo have been obtained from various sources such as sellers, public records, agents and other third parties. This information may relate to the condition of the property, permitted or unpermitted uses, zoning, square footage, lot size/acreage or other matters affecting value or desirability. Unless otherwise indicated in writing, neither brokers, agents nor Theo have verified, or will verify, such information. If any such information is important to buyer in determining whether to buy, the price to pay or intended use of the property, buyer is urged to conduct their own investigation with qualified professionals, satisfy themselves with respect to that information, and to rely solely on the results of that investigation.
School data provided by GreatSchools. School service boundaries are intended to be used as reference only. To verify enrollment eligibility for a property, contact the school directly.
