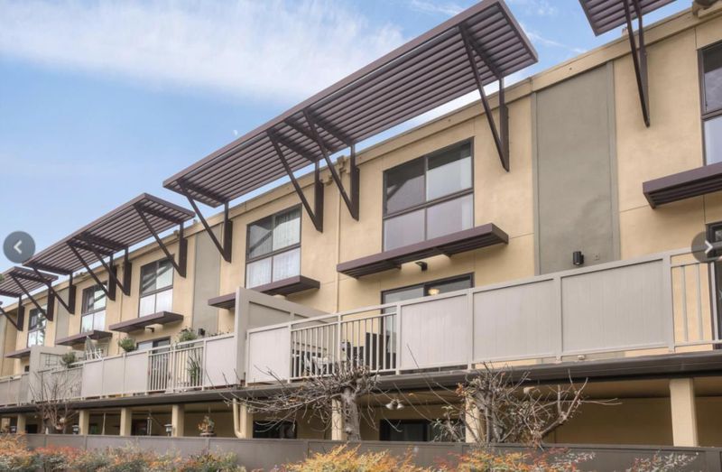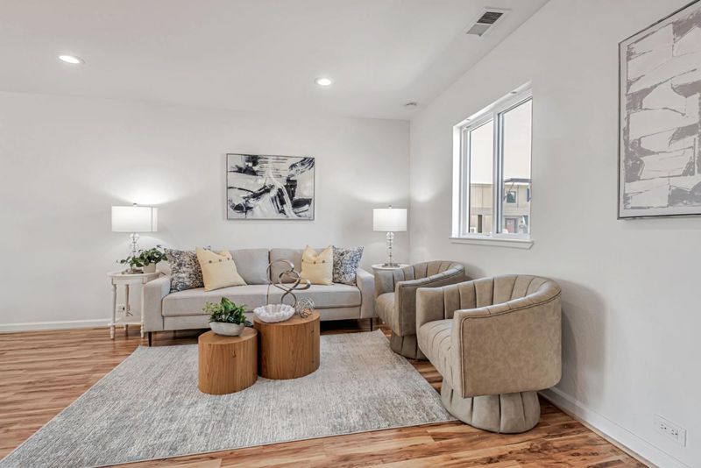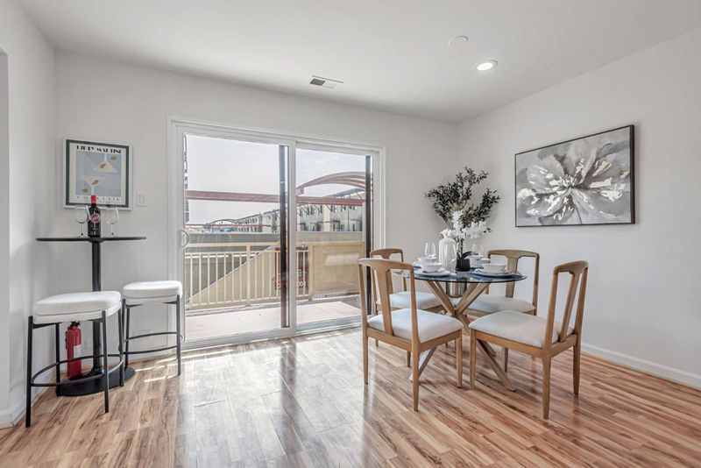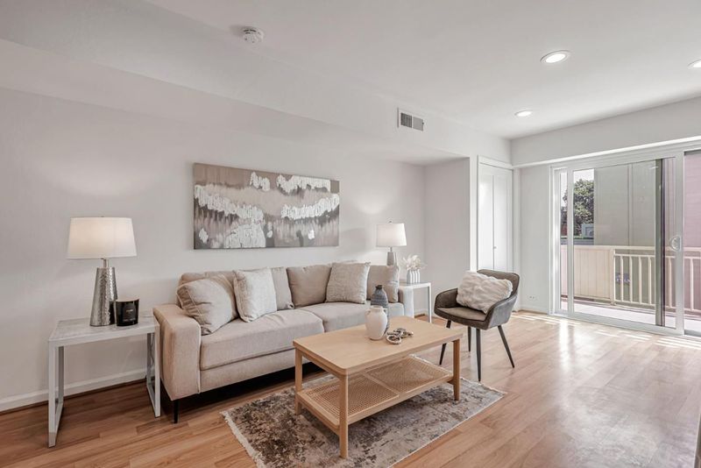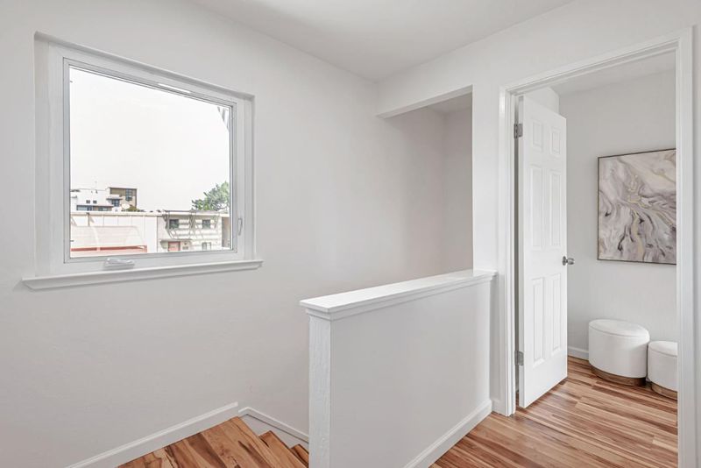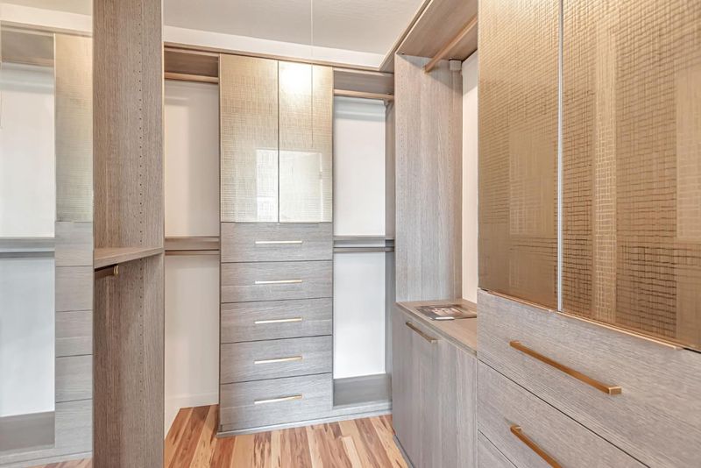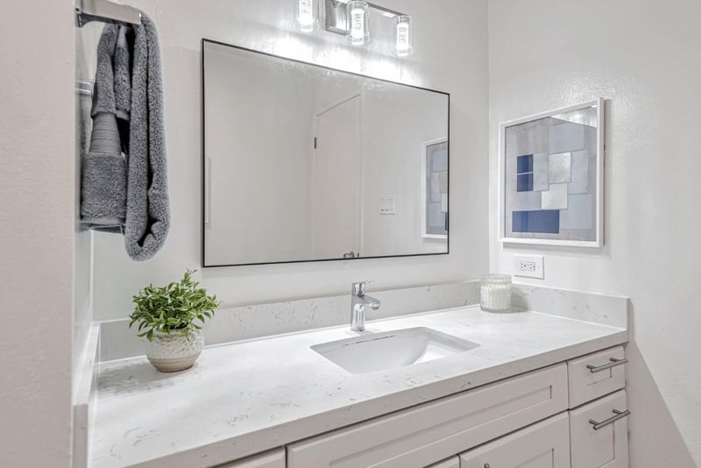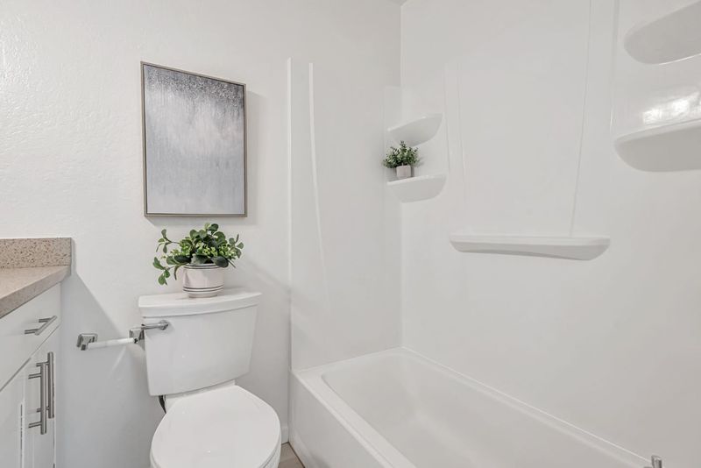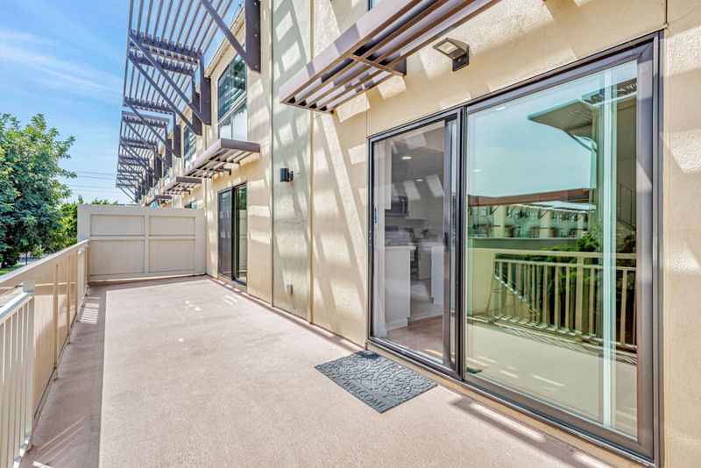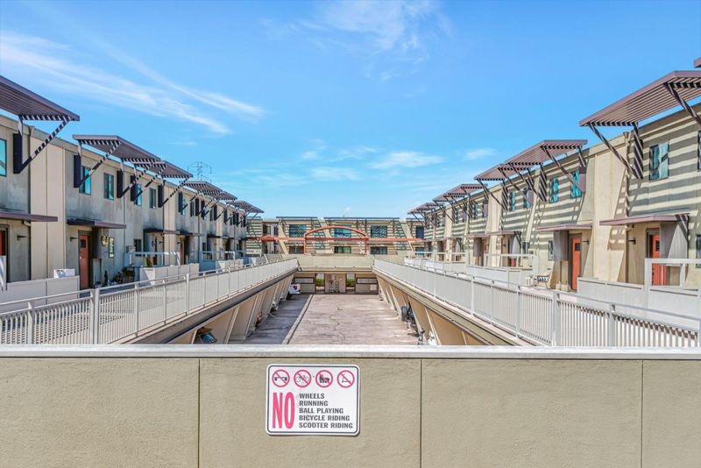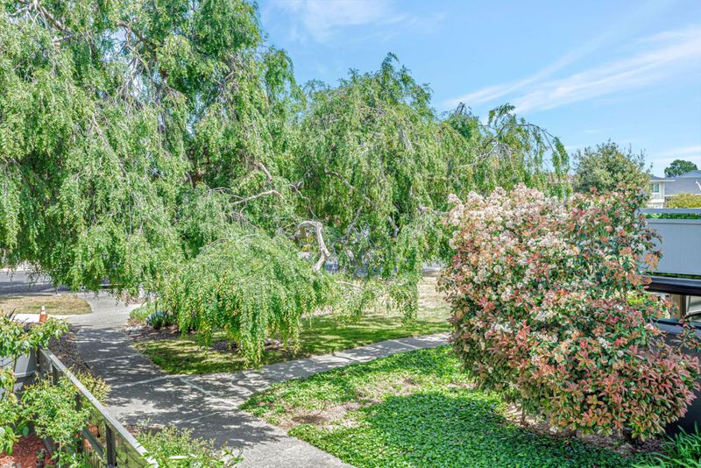
$988,888
1,505
SQ FT
$657
SQ/FT
2208 Admiralty Lane
@ E. Hillsdale Blvd - 398 - FC- Nbrhood#1 - Treasure Isle Etc., Foster City
- 3 Bed
- 3 (2/1) Bath
- 2 Park
- 1,505 sqft
- FOSTER CITY
-

-
Sun Apr 20, 1:00 pm - 4:00 pm
Updated, spacious and move in ready! Highly desirable floor plan with Living/dining combo & family/kitchen combo to large balcony. Recess lights, new paint, laminated floors, double pane windows throughout out. In-Unit Laundry, gated 2 car parking.
Location location location! Look No further! This is the best deal in Foster city! This 3 bedrooms, 2.5 bath 1505 Sq feet is spacious, updated and move in ready! It's in high demand! Newer double-pane windows/sliding doors throughout. Natural sun-filled condo/townhouse style has a large living room with laminate floors that opens to an extra-large patio area overlooking the green belt. A family room kitchen combo that features a quartz countertop and stainless steel appliances, it also opens up to the large Patio. A primary suite with a walk-in closet and a full bathroom. All bedrooms feature stylish & high-quality built-in closets or a desk /closet unit. In-unit laundry, extra storage cabinet above the 2-car gated secure parking spaces. Award-winning schools! Stroll to cafes, restaurants, library, water front community center and lagoon/park. Near PJCC, Costco, shopping, markets and major employers like Gilead, Visa, Sony Station. Easy access to Highways and a short drive to the high-tech companies, SFO and San Jose airport. Investor OK.
- Days on Market
- 2 days
- Current Status
- Active
- Original Price
- $988,888
- List Price
- $988,888
- On Market Date
- Apr 18, 2025
- Property Type
- Condominium
- Area
- 398 - FC- Nbrhood#1 - Treasure Isle Etc.
- Zip Code
- 94404
- MLS ID
- ML81998827
- APN
- 140-450-080
- Year Built
- 1965
- Stories in Building
- 2
- Possession
- Unavailable
- Data Source
- MLSL
- Origin MLS System
- MLSListings, Inc.
Ronald C. Wornick Jewish Day School
Private K-8 Elementary, Religious, Nonprofit, Core Knowledge
Students: 175 Distance: 0.3mi
Brewer Island Elementary School
Public K-5 Elementary, Yr Round
Students: 567 Distance: 0.4mi
Newton
Private K-7 Nonprofit
Students: NA Distance: 0.4mi
Bright Horizon Chinese School
Private K-7 Coed
Students: NA Distance: 0.4mi
Kids Connection School
Private K-5 Elementary, Core Knowledge
Students: 230 Distance: 0.5mi
Audubon Elementary School
Public K-5 Elementary
Students: 787 Distance: 0.6mi
- Bed
- 3
- Bath
- 3 (2/1)
- Shower and Tub, Showers over Tubs - 2+
- Parking
- 2
- Assigned Spaces, Covered Parking, Gate / Door Opener
- SQ FT
- 1,505
- SQ FT Source
- Unavailable
- Pool Info
- Community Facility
- Kitchen
- Cooktop - Electric, Countertop - Quartz, Dishwasher, Microwave, Oven - Electric, Refrigerator
- Cooling
- None
- Dining Room
- Dining Area in Living Room
- Disclosures
- NHDS Report
- Family Room
- Kitchen / Family Room Combo
- Flooring
- Laminate, Tile
- Foundation
- Concrete Perimeter and Slab
- Heating
- Central Forced Air - Gas
- Laundry
- Washer / Dryer
- * Fee
- $1,070
- Name
- The Admiralty HOA
- Phone
- (925)743-3080
- *Fee includes
- Common Area Electricity, Common Area Gas, Exterior Painting, Gas, Heating, Hot Water, Landscaping / Gardening, Maintenance - Common Area, Maintenance - Exterior, Management Fee, Reserves, Roof, and Water / Sewer
MLS and other Information regarding properties for sale as shown in Theo have been obtained from various sources such as sellers, public records, agents and other third parties. This information may relate to the condition of the property, permitted or unpermitted uses, zoning, square footage, lot size/acreage or other matters affecting value or desirability. Unless otherwise indicated in writing, neither brokers, agents nor Theo have verified, or will verify, such information. If any such information is important to buyer in determining whether to buy, the price to pay or intended use of the property, buyer is urged to conduct their own investigation with qualified professionals, satisfy themselves with respect to that information, and to rely solely on the results of that investigation.
School data provided by GreatSchools. School service boundaries are intended to be used as reference only. To verify enrollment eligibility for a property, contact the school directly.
