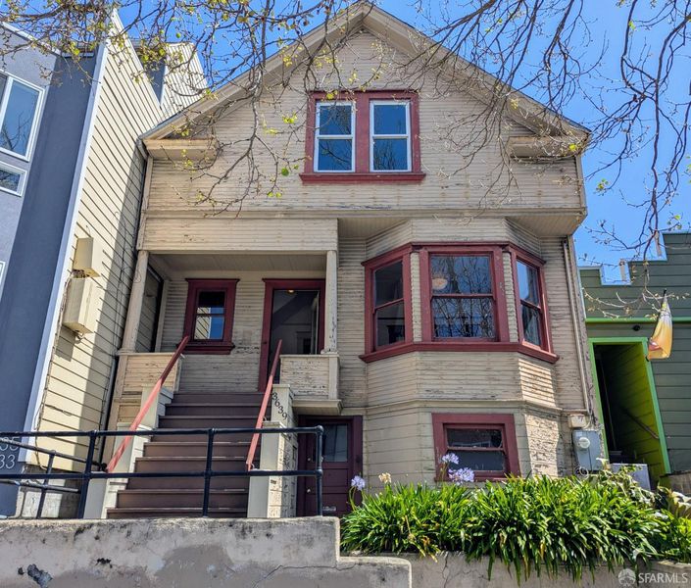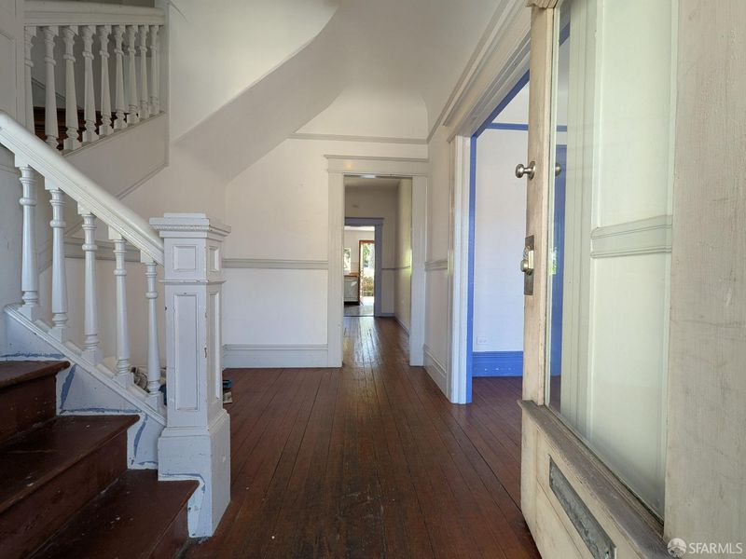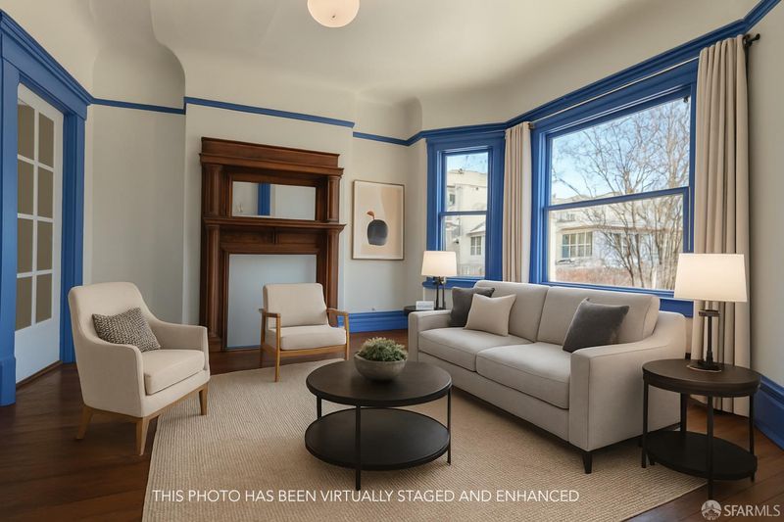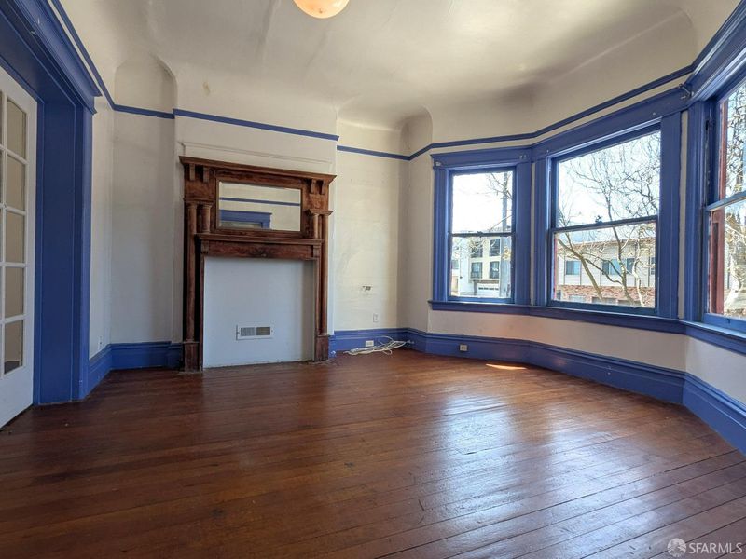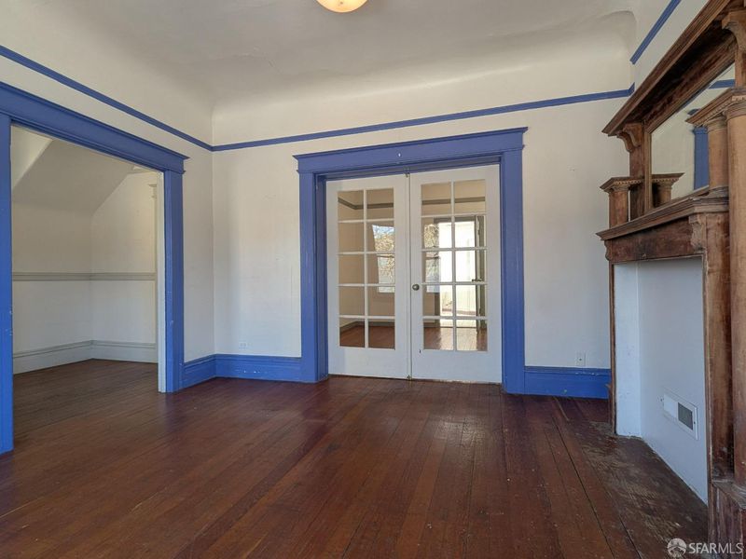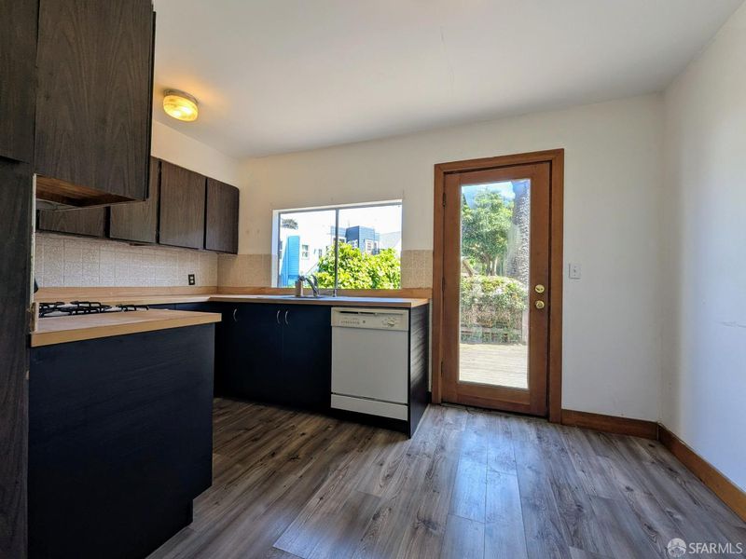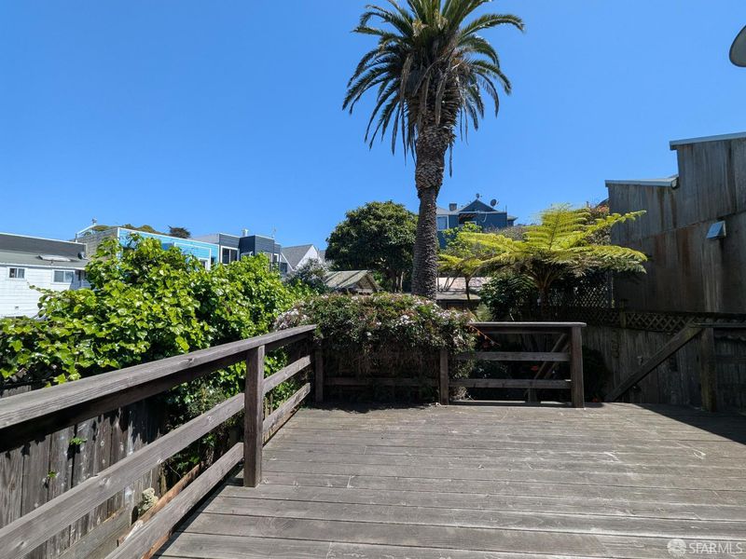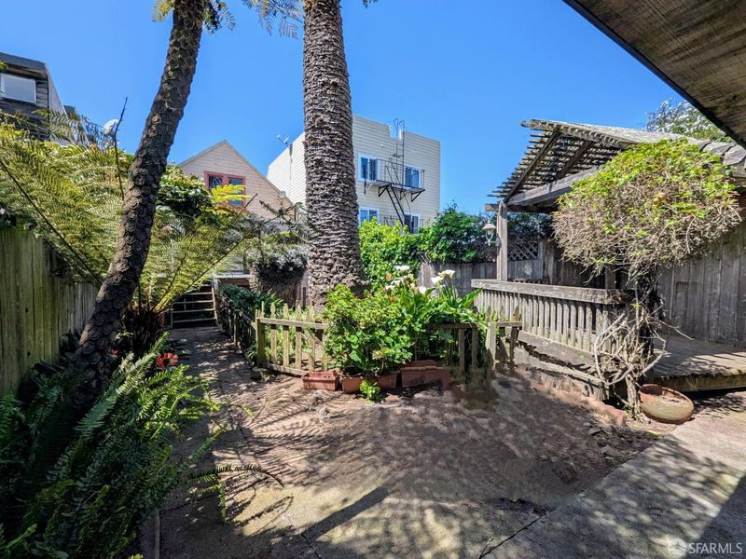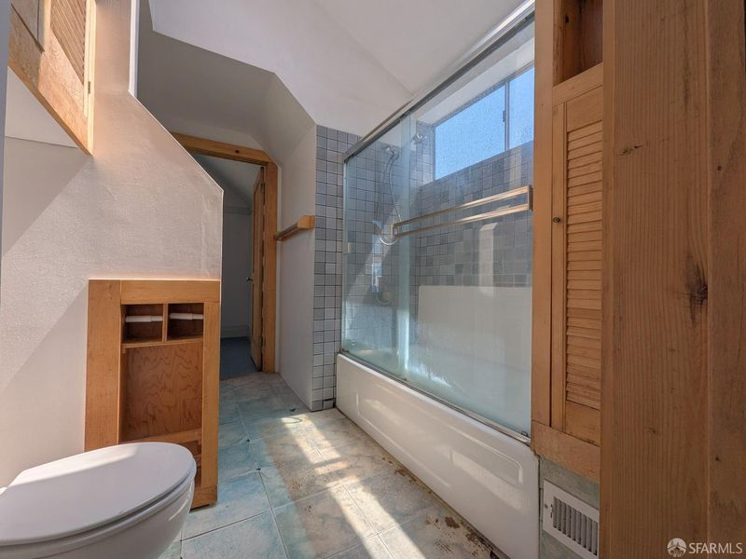
$995,000
1,356
SQ FT
$734
SQ/FT
3639 Mission St
@ Highland / Appleton Ave - 9 - Bernal Heights, San Francisco
- 3 Bed
- 2 Bath
- 0 Park
- 1,356 sqft
- San Francisco
-

-
Sun Apr 13, 2:00 pm - 4:00 pm
A wonderful opportunity to own a house for the price of a condo
-
Tue Apr 15, 2:00 pm - 4:00 pm
A wonderful opportunity to own a house for the price of a condo
We are excited to share a fantastic opportunity: a charming Edwardian home located just off Holly Park. Set back and elevated from the street, this home welcomes you from a front porch into a space rich with period details. The spacious, west-facing living room is filled with beautiful afternoon light streaming through its bay windows. The double parlor offers flexibility as an en-suite bedroom, an entertainment space, or a home office. The dining room flows into a kitchen that includes space for a table. From there, you can access a large rear deck and a garden oasis, complete with a striking palm tree, ample space for gardening, and a rear storage/workshop. Upstairs, enjoy city views of Twin Peaks from the larger front bedroom, while the rear bedroom overlooks the neighborhood. These two bedrooms share a well-appointed bathroom. The finished lower level, ideal for an art or photography studio, playroom, or additional storage, completes this home (please note the lower ceiling height). This attractively priced home offers a vibrant city lifestyle with convenient access to transportation, freeways, and a short bike ride to Glen Park, Cortland Ave, Valencia Corridor, and Noe Valley. Bring your vision and transform this house into your dream home!
- Days on Market
- 2 days
- Current Status
- Active
- Original Price
- $995,000
- List Price
- $995,000
- On Market Date
- Apr 11, 2025
- Property Type
- Single Family Residence
- District
- 9 - Bernal Heights
- Zip Code
- 94110
- MLS ID
- 425029517
- APN
- 5713-023
- Year Built
- 1910
- Stories in Building
- 2
- Possession
- Close Of Escrow
- Data Source
- SFAR
- Origin MLS System
Serra (Junipero) Elementary School
Public K-5 Elementary
Students: 286 Distance: 0.2mi
Fairmount Elementary School
Public K-5 Elementary, Core Knowledge
Students: 366 Distance: 0.2mi
St. Paul's School
Private K-8 Elementary, Religious, Coed
Students: 207 Distance: 0.4mi
Mission Education Center
Public K-5 Elementary
Students: 105 Distance: 0.5mi
Revere (Paul) Elementary School
Public K-8 Special Education Program, Elementary, Gifted Talented
Students: 477 Distance: 0.6mi
Cornerstone Academy-Silver Campus
Private K-5 Combined Elementary And Secondary, Religious, Coed
Students: 698 Distance: 0.7mi
- Bed
- 3
- Bath
- 2
- Parking
- 0
- SQ FT
- 1,356
- SQ FT Source
- Unavailable
- Lot SQ FT
- 2,692.0
- Lot Acres
- 0.0618 Acres
- Kitchen
- Butcher Block Counters
- Flooring
- Concrete, Linoleum, Tile, Wood, Other
- Fire Place
- Decorative Only, See Remarks
- Heating
- Central, Natural Gas
- Laundry
- Dryer Included, In Basement, Inside Area, Inside Room, Washer Included, See Remarks
- Upper Level
- Bedroom(s), Full Bath(s)
- Main Level
- Bedroom(s), Dining Room, Full Bath(s), Kitchen, Living Room
- Possession
- Close Of Escrow
- Architectural Style
- Edwardian, See Remarks
- Special Listing Conditions
- Offer As Is, Successor Trustee Sale
- Fee
- $0
MLS and other Information regarding properties for sale as shown in Theo have been obtained from various sources such as sellers, public records, agents and other third parties. This information may relate to the condition of the property, permitted or unpermitted uses, zoning, square footage, lot size/acreage or other matters affecting value or desirability. Unless otherwise indicated in writing, neither brokers, agents nor Theo have verified, or will verify, such information. If any such information is important to buyer in determining whether to buy, the price to pay or intended use of the property, buyer is urged to conduct their own investigation with qualified professionals, satisfy themselves with respect to that information, and to rely solely on the results of that investigation.
School data provided by GreatSchools. School service boundaries are intended to be used as reference only. To verify enrollment eligibility for a property, contact the school directly.
