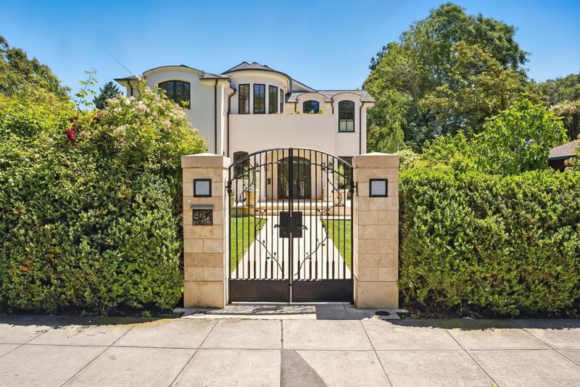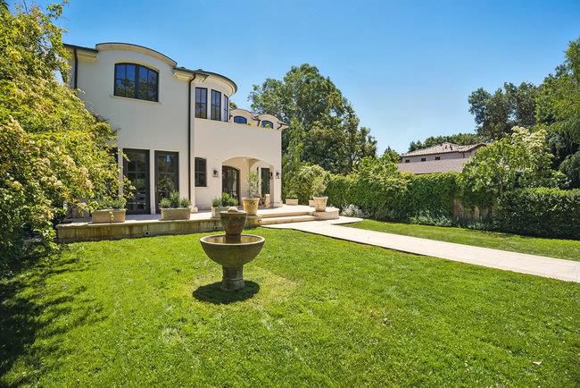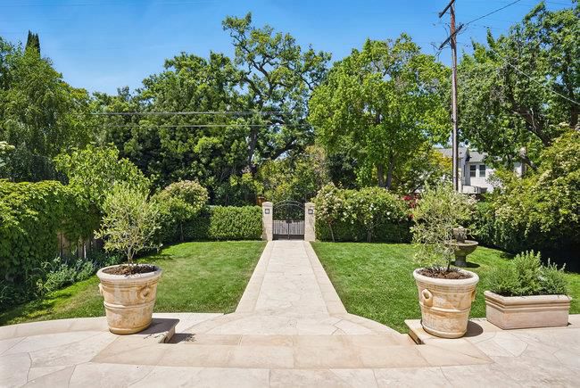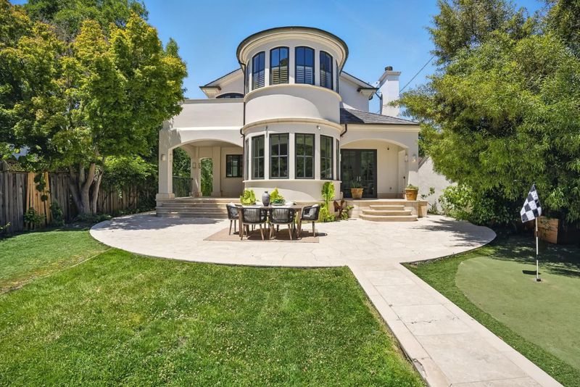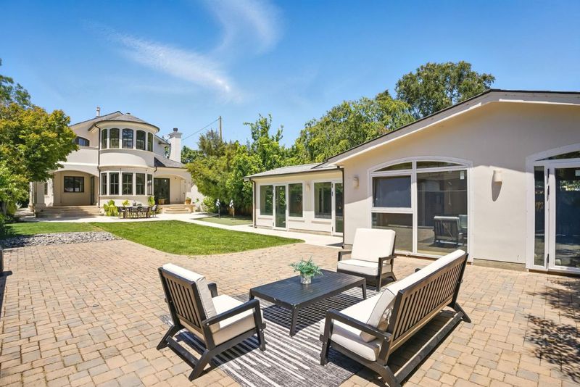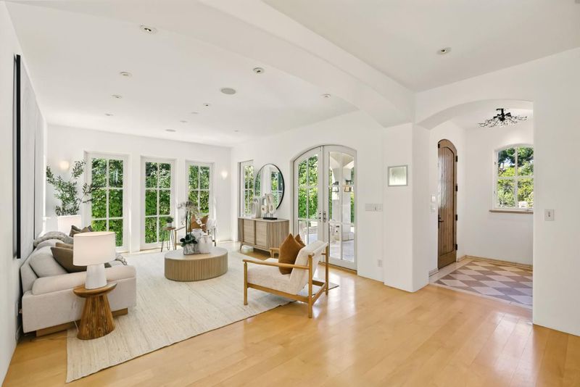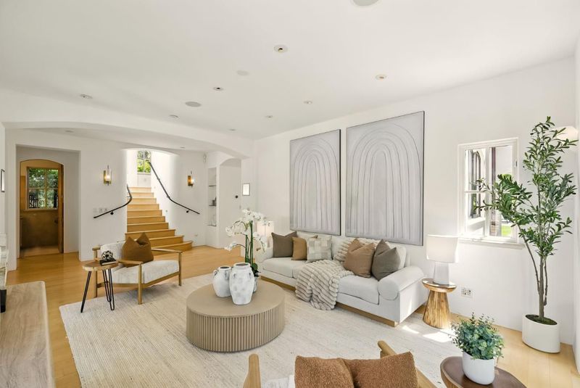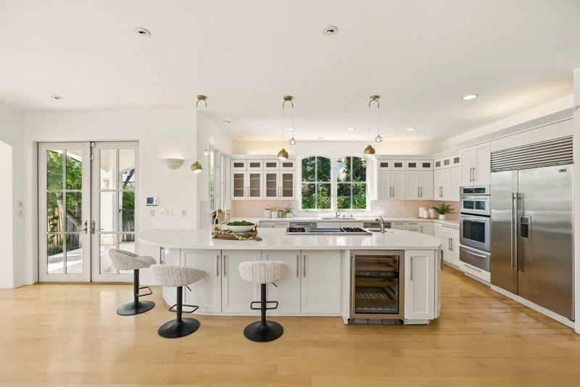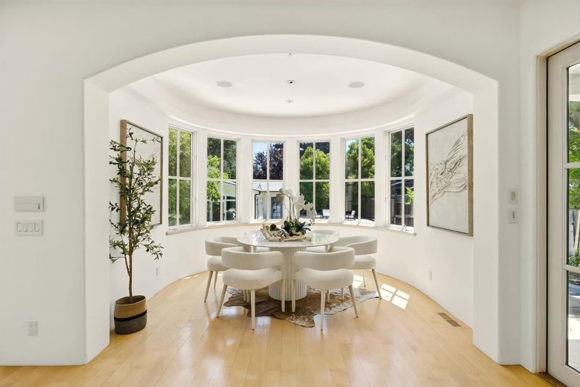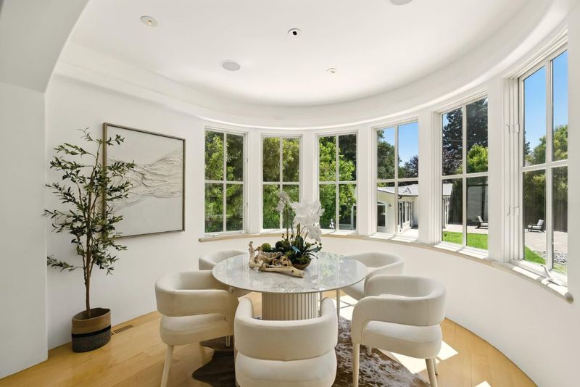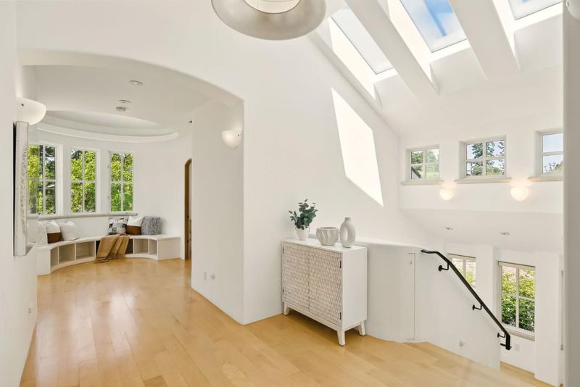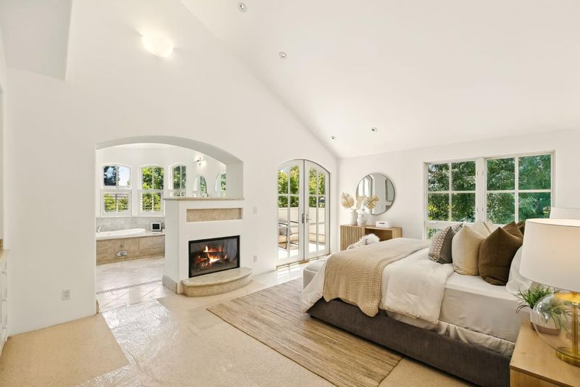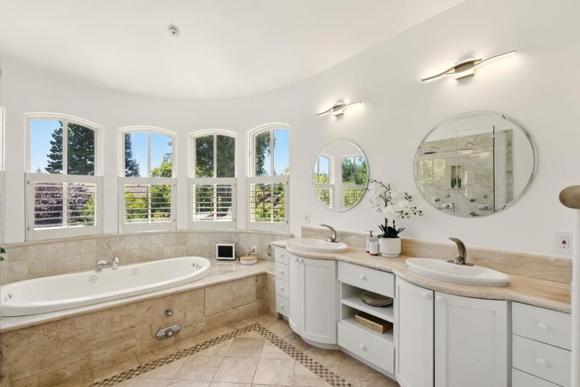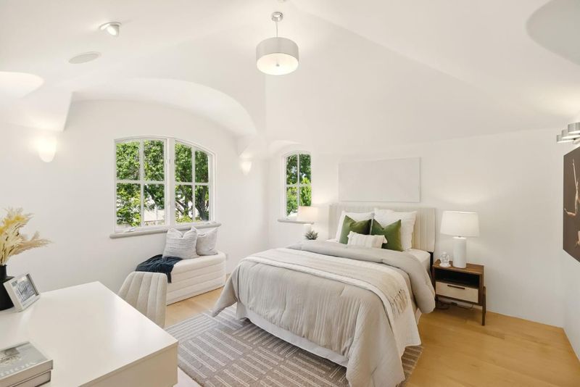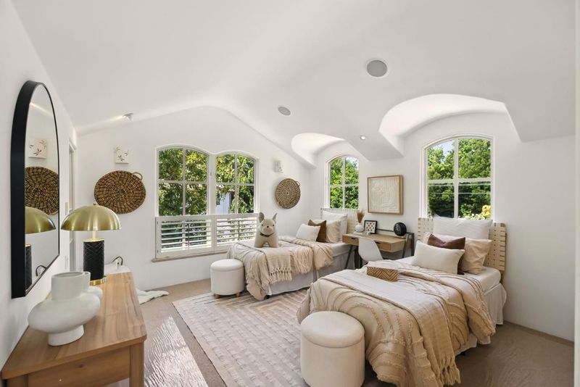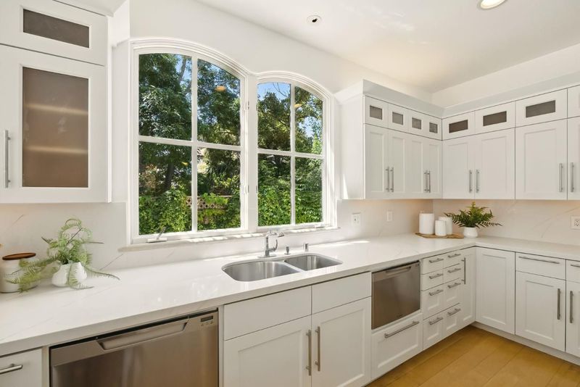
$6,888,000
3,496
SQ FT
$1,970
SQ/FT
842 Boyce Avenue
@ Homer - 240 - Community Center, Palo Alto
- 4 Bed
- 4 Bath
- 2 Park
- 3,496 sqft
- Palo Alto
-

-
Sat Jun 7, 1:30 pm - 4:30 pm
Modern Luxury in Premier Location
-
Sun Jun 8, 1:30 pm - 4:30 pm
Modern Luxury in Premier Location
Magnificent chateau with exceptional design and luxurious finishes on a peaceful street in Crescent Park! 4 bedrooms plus 1 office. High-end amenities include hardwood floors, bespoke cabinetry, built-in speakers & central A/C. Light and bright with oversized windows, graceful arches and high ceilings. Open-concept floorplan ideal for modern living. Formal living room and sunny front veranda. Family room with contemporary gas fireplace, elegant circular dining area and French doors for indoor/outdoor living. Gourmet kitchen featuring white cabinets, new marbleized quartz counter tops, high-end appliances including multiple built-in fridges & dishwashers, double ovens, and ample seating at the peninsula. Butlers pantry & laundry room. Main level bedroom & bathroom for office or guest quarters. 4 bedrooms upstairs with vaulted ceiling, including a junior suite and a stylish primary retreat with fireplace, balcony, wet bar, walk-in closet, and spa-like bathroom with jetted tub. Putting green and several patios for entertaining in the sprawling back yard. Walking distance to vibrant downtown Palo Alto, Lucie Stern Community Center and local schools. Convenient to Caltrain, Stanford, 101, commute routes & leading tech campuses such as Apple, Google and Meta. Award-winning schools.
- Days on Market
- 2 days
- Current Status
- Active
- Original Price
- $6,888,000
- List Price
- $6,888,000
- On Market Date
- Jun 2, 2025
- Property Type
- Single Family Home
- Area
- 240 - Community Center
- Zip Code
- 94301
- MLS ID
- ML82009306
- APN
- 003-25-070
- Year Built
- 2000
- Stories in Building
- 2
- Possession
- Unavailable
- Data Source
- MLSL
- Origin MLS System
- MLSListings, Inc.
Addison Elementary School
Public K-5 Elementary
Students: 402 Distance: 0.3mi
St. Elizabeth Seton
Private K-8 Elementary, Religious, Coed
Students: 274 Distance: 0.3mi
Tru
Private K-6 Coed
Students: 24 Distance: 0.4mi
Walter Hays Elementary School
Public K-5 Elementary
Students: 371 Distance: 0.6mi
AltSchool Palo Alto
Private PK-8
Students: 26250 Distance: 0.7mi
Castilleja School
Private 6-12 Combined Elementary And Secondary, All Female
Students: 430 Distance: 0.7mi
- Bed
- 4
- Bath
- 4
- Double Sinks, Shower and Tub, Tile, Stone, Full on Ground Floor, Primary - Oversized Tub
- Parking
- 2
- Carport, Detached Garage, Electric Gate, Guest / Visitor Parking, On Street, Other
- SQ FT
- 3,496
- SQ FT Source
- Unavailable
- Lot SQ FT
- 10,000.0
- Lot Acres
- 0.229568 Acres
- Kitchen
- Ice Maker, Dishwasher, Cooktop - Gas, Garbage Disposal, Microwave, Warming Drawer, Wine Refrigerator, Oven Range - Built-In, Refrigerator
- Cooling
- Central AC
- Dining Room
- Breakfast Bar, Dining Area
- Disclosures
- Natural Hazard Disclosure
- Family Room
- Kitchen / Family Room Combo
- Flooring
- Carpet, Hardwood, Stone
- Foundation
- Concrete Perimeter and Slab
- Fire Place
- Family Room
- Heating
- Central Forced Air - Gas
- Laundry
- Washer / Dryer
- Fee
- Unavailable
MLS and other Information regarding properties for sale as shown in Theo have been obtained from various sources such as sellers, public records, agents and other third parties. This information may relate to the condition of the property, permitted or unpermitted uses, zoning, square footage, lot size/acreage or other matters affecting value or desirability. Unless otherwise indicated in writing, neither brokers, agents nor Theo have verified, or will verify, such information. If any such information is important to buyer in determining whether to buy, the price to pay or intended use of the property, buyer is urged to conduct their own investigation with qualified professionals, satisfy themselves with respect to that information, and to rely solely on the results of that investigation.
School data provided by GreatSchools. School service boundaries are intended to be used as reference only. To verify enrollment eligibility for a property, contact the school directly.
