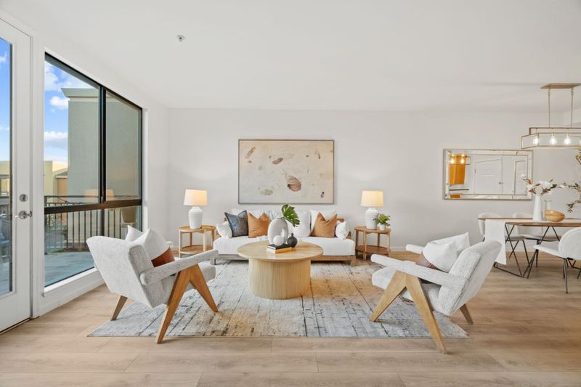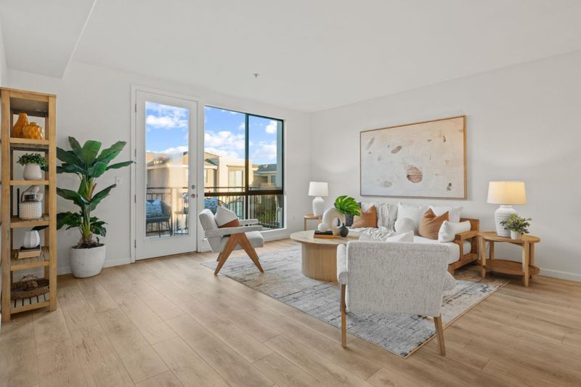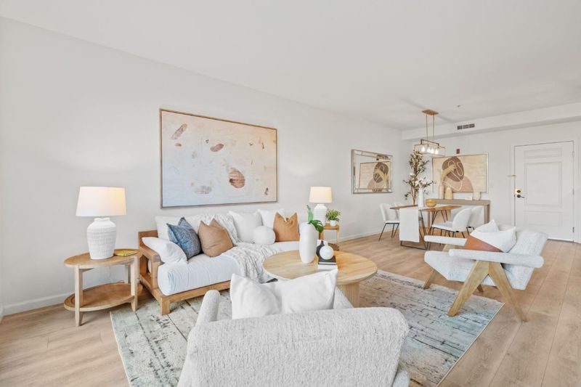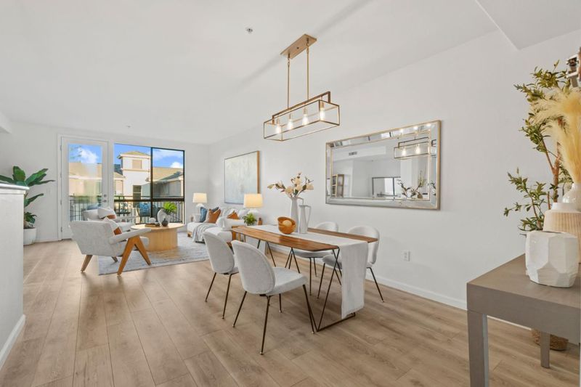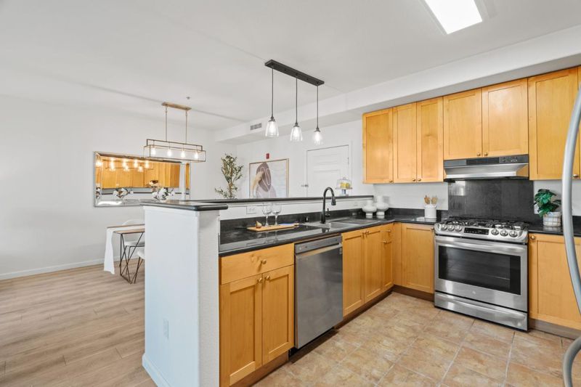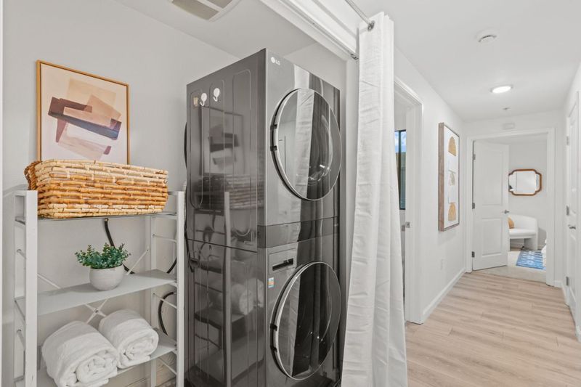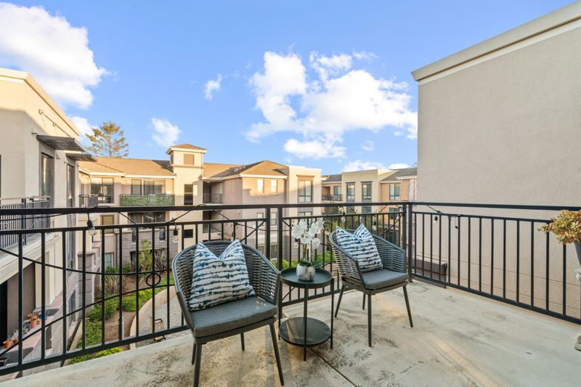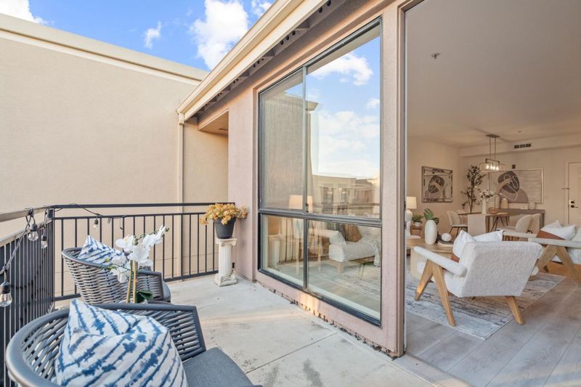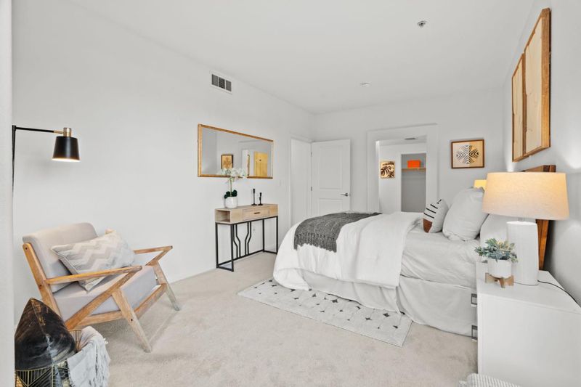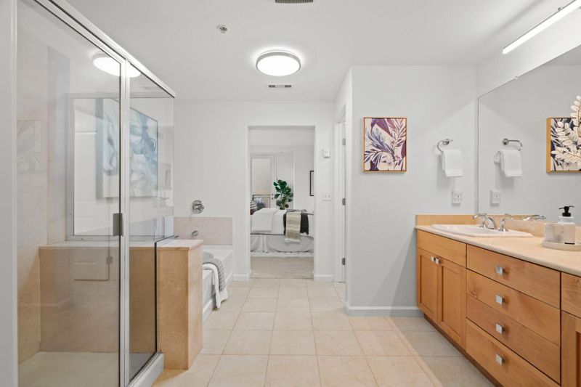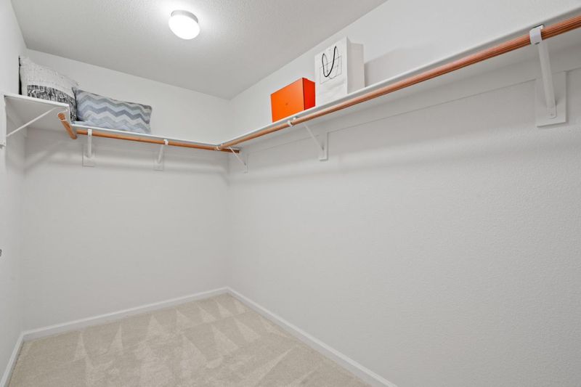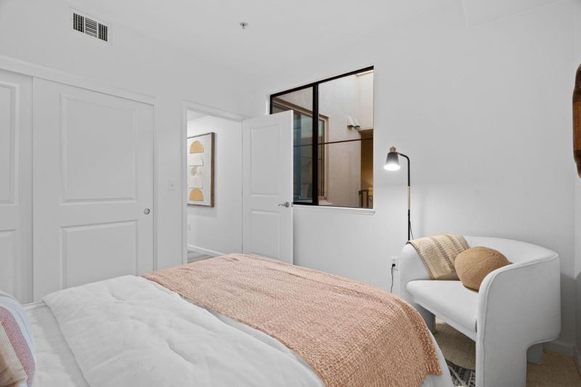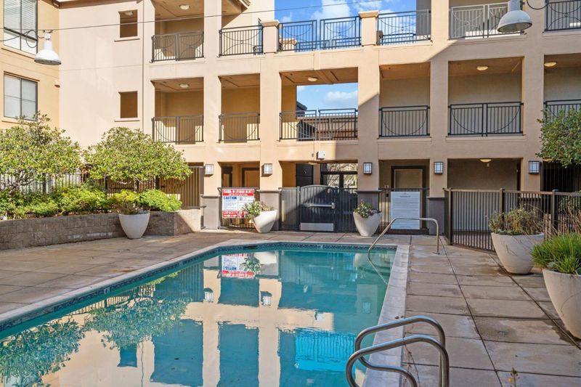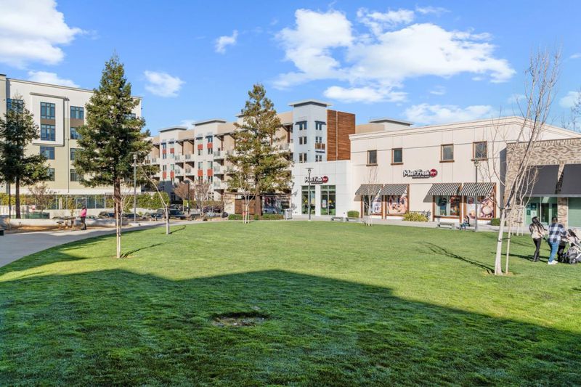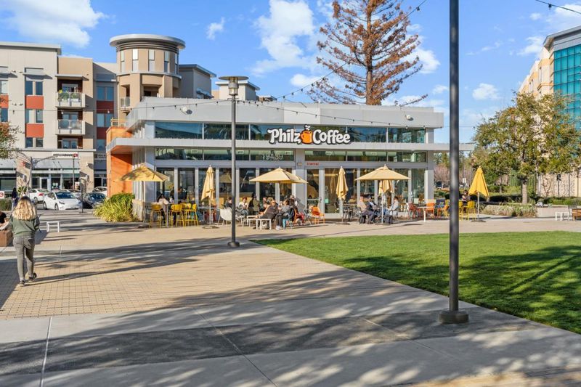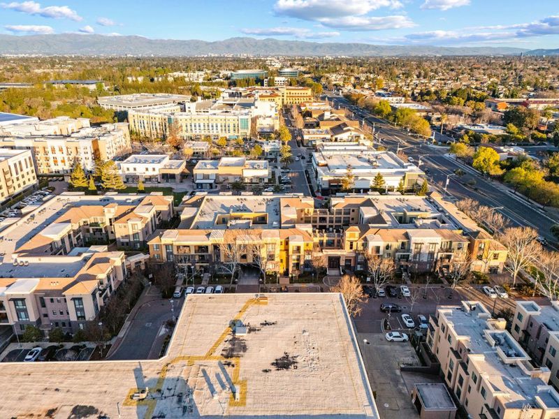 Price Increased
Price Increased
$1,650,000
1,506
SQ FT
$1,096
SQ/FT
19503 Stevens Creek Boulevard, #320
@ S Wolf Road - 18 - Cupertino, Cupertino
- 3 Bed
- 2 Bath
- 2 Park
- 1,506 sqft
- CUPERTINO
-

-
Sun Apr 20, 1:30 pm - 4:30 pm
A vibrant and luxury lifestyle awaits in this modern single level spacious 3-bed, 2-bath condo located in the heart of Cupertino. Its a penthouse on the top floor. Open concept floor plan with high ceilings and natural light throughout the all rooms. The living room and master bedroom face south-east. There is a large balcony with views of the fountain courtyard. Imagine, having your morning coffee on the balcony. The master suite has a walk-in closet, tub, and shower that offers exceptional comfort. The Metropolitan at Cupertino community has secured building gates with a swimming pool and park. Steps away from Main Street Cupertino, residents enjoy being within walking distance to fine dining and coffee shops, including Alexanders Steakhouse, Koi Palace, Philz Coffee and much more. It has easy access to local freeways, Apple Park and other Silicon Valley major tech companies. Plus, children can attend the outstanding Cupertino schools.
- Days on Market
- 23 days
- Current Status
- Active
- Original Price
- $1,690,000
- List Price
- $1,650,000
- On Market Date
- Mar 27, 2025
- Property Type
- Condominium
- Area
- 18 - Cupertino
- Zip Code
- 95014
- MLS ID
- ML81999558
- APN
- 316-49-090
- Year Built
- 2006
- Stories in Building
- 1
- Possession
- Unavailable
- Data Source
- MLSL
- Origin MLS System
- MLSListings, Inc.
Bethel Lutheran School
Private PK-5 Elementary, Religious, Coed
Students: 151 Distance: 0.2mi
Cupertino High School
Public 9-12 Secondary
Students: 2305 Distance: 0.3mi
Futures Academy - Cupertino
Private 6-12 Coed
Students: 60 Distance: 0.3mi
D. J. Sedgwick Elementary School
Public PK-5 Elementary
Students: 617 Distance: 0.6mi
L. P. Collins Elementary School
Public K-5 Elementary
Students: 702 Distance: 0.7mi
Sam H. Lawson Middle School
Public 6-8 Middle
Students: 1138 Distance: 0.9mi
- Bed
- 3
- Bath
- 2
- Parking
- 2
- Assigned Spaces, Common Parking Area
- SQ FT
- 1,506
- SQ FT Source
- Unavailable
- Pool Info
- Community Facility, Pool - Fenced, Pool - In Ground
- Cooling
- Central AC
- Dining Room
- Dining Area
- Disclosures
- Natural Hazard Disclosure
- Family Room
- Kitchen / Family Room Combo
- Flooring
- Carpet, Hardwood
- Foundation
- Other
- Heating
- Central Forced Air
- * Fee
- $459
- Name
- The Metropolitan at Cupertino
- *Fee includes
- Common Area Electricity, Exterior Painting, Garbage, Insurance - Common Area, Landscaping / Gardening, Management Fee, Pool, Spa, or Tennis, and Roof
MLS and other Information regarding properties for sale as shown in Theo have been obtained from various sources such as sellers, public records, agents and other third parties. This information may relate to the condition of the property, permitted or unpermitted uses, zoning, square footage, lot size/acreage or other matters affecting value or desirability. Unless otherwise indicated in writing, neither brokers, agents nor Theo have verified, or will verify, such information. If any such information is important to buyer in determining whether to buy, the price to pay or intended use of the property, buyer is urged to conduct their own investigation with qualified professionals, satisfy themselves with respect to that information, and to rely solely on the results of that investigation.
School data provided by GreatSchools. School service boundaries are intended to be used as reference only. To verify enrollment eligibility for a property, contact the school directly.
