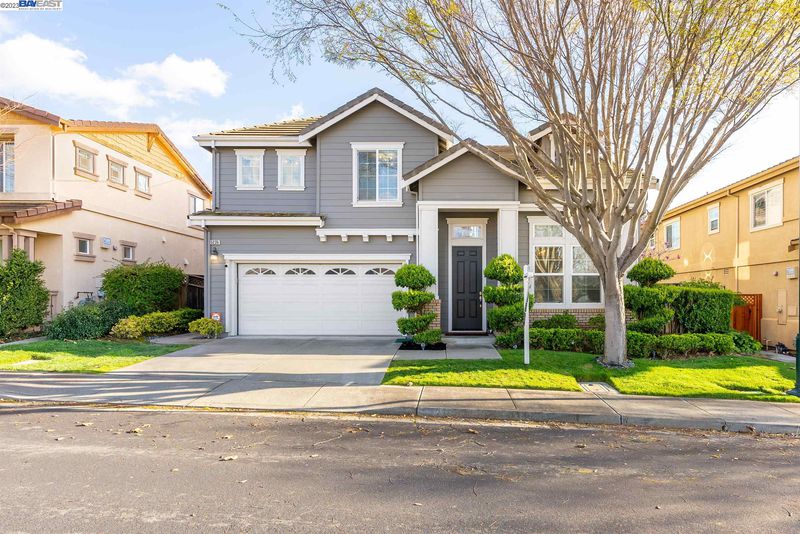 Sold 5.1% Over Asking
Sold 5.1% Over Asking
$2,050,000
2,509
SQ FT
$817
SQ/FT
5235 N Forestdale Cir
@ bridgepointe - DUBLIN RANCH, Dublin
- 5 Bed
- 3 Bath
- 3 Park
- 2,509 sqft
- DUBLIN
-

Literally new GORGEOUS home in the beloved Dublin Ranch community w/ TOP Rated Schools in a walking distance! LOADED w/ Upgrades & shows like a Model Home! As you walk in the home, you will LOVE Open Floor plan w/ separate living room & a formal dining to gather w/ friends & family. The 'Wow' Kitchen has Marvelous 'Centerpiece' Custom Quartz Island, Quartz Countertops, Beautiful backsplash, Modern White Cabinets, & High End S/S appliances! And YES there is a Large bedroom suite on first floor as well! The sliding glass door takes you out to One of a Kind ZEN GARDEN! The second floor boasts Luxurious Master bedroom featuring gorgeous bath, walk-in closet! You'll also LOVE Super Spacious Loft for family/play/office/multi-media room. The secondary bedrooms on second floor are Very Spacious as well with a shared bathroom. Close to it all...Great Schools, Shops, fwys, parks & BART!
- Current Status
- Sold
- Sold Price
- $2,050,000
- Over List Price
- 5.1%
- Original Price
- $1,949,888
- List Price
- $1,949,888
- On Market Date
- Apr 2, 2023
- Contract Date
- Apr 5, 2023
- Close Date
- May 31, 2023
- Property Type
- Detached
- D/N/S
- DUBLIN RANCH
- Zip Code
- 94568
- MLS ID
- 41023097
- APN
- 985-15-60
- Year Built
- 2000
- Stories in Building
- Unavailable
- Possession
- COE
- COE
- May 31, 2023
- Data Source
- MAXEBRDI
- Origin MLS System
- BAY EAST
John Green Elementary School
Public K-5 Elementary, Core Knowledge
Students: 859 Distance: 0.1mi
Eleanor Murray Fallon School
Public 6-8 Elementary
Students: 1557 Distance: 0.2mi
Harold William Kolb
Public K-5
Students: 735 Distance: 0.4mi
The Quarry Lane School
Private K-12 Combined Elementary And Secondary, Coed
Students: 673 Distance: 0.8mi
J. M. Amador Elementary
Public K-5
Students: 839 Distance: 0.9mi
Cottonwood Creek
Public K-8
Students: 813 Distance: 1.0mi
- Bed
- 5
- Bath
- 3
- Parking
- 3
- Attached Garage, Int Access From Garage
- SQ FT
- 2,509
- SQ FT Source
- Public Records
- Lot SQ FT
- 4,328.0
- Lot Acres
- 0.099357 Acres
- Pool Info
- None
- Kitchen
- Breakfast Nook, Counter - Stone, Eat In Kitchen, Garbage Disposal, Island, Pantry, Range/Oven Free Standing, Self-Cleaning Oven, Updated Kitchen
- Cooling
- Central 1 Zone A/C
- Disclosures
- Nat Hazard Disclosure
- Exterior Details
- Stucco
- Flooring
- Carpet, Tile
- Fire Place
- Family Room, Gas Starter
- Heating
- Forced Air 1 Zone
- Laundry
- In Laundry Room
- Upper Level
- 2 Baths, 3 Bedrooms, Loft
- Main Level
- 1 Bath, 1 Bedroom, Laundry Facility, Main Entry
- Possession
- COE
- Architectural Style
- Mediterranean
- Non-Master Bathroom Includes
- Shower Over Tub
- Construction Status
- Existing
- Additional Equipment
- Garage Door Opener, Water Heater Gas, Window Coverings
- Lot Description
- Premium Lot
- Pool
- None
- Roof
- Tile
- Solar
- None
- Terms
- Cash, Conventional
- Water and Sewer
- Sewer System - Public, Water - Public
- Yard Description
- Back Yard, Fenced, Patio
- * Fee
- $72
- Name
- COMMON INTEREST MANAGEMENT
- Phone
- 925-743-3080
- *Fee includes
- Management Fee and Reserves
MLS and other Information regarding properties for sale as shown in Theo have been obtained from various sources such as sellers, public records, agents and other third parties. This information may relate to the condition of the property, permitted or unpermitted uses, zoning, square footage, lot size/acreage or other matters affecting value or desirability. Unless otherwise indicated in writing, neither brokers, agents nor Theo have verified, or will verify, such information. If any such information is important to buyer in determining whether to buy, the price to pay or intended use of the property, buyer is urged to conduct their own investigation with qualified professionals, satisfy themselves with respect to that information, and to rely solely on the results of that investigation.
School data provided by GreatSchools. School service boundaries are intended to be used as reference only. To verify enrollment eligibility for a property, contact the school directly.



