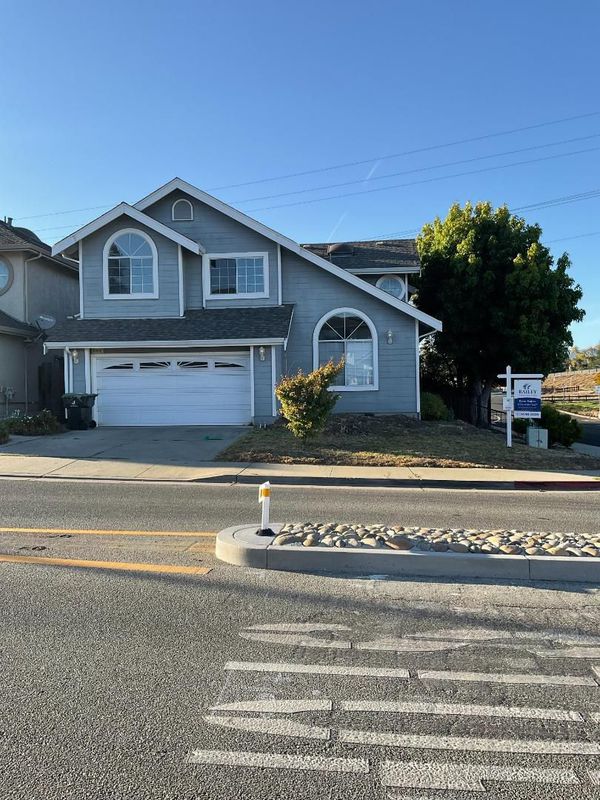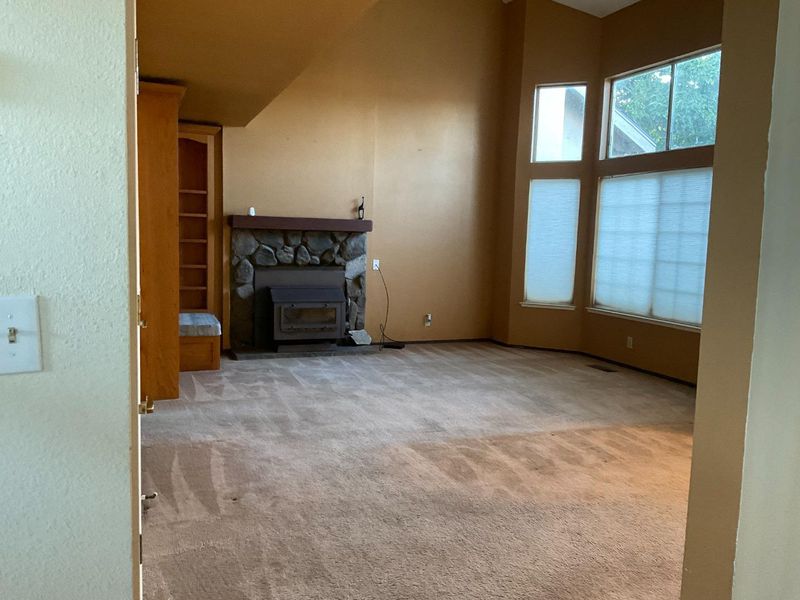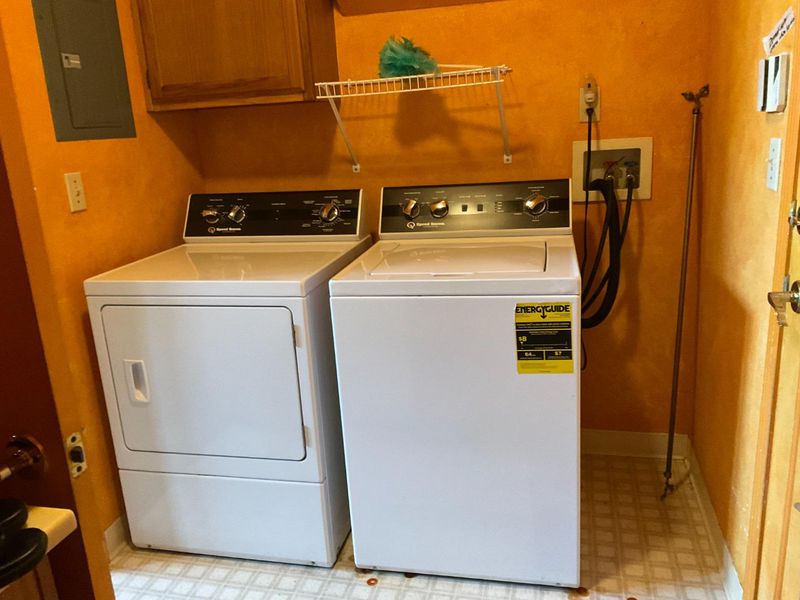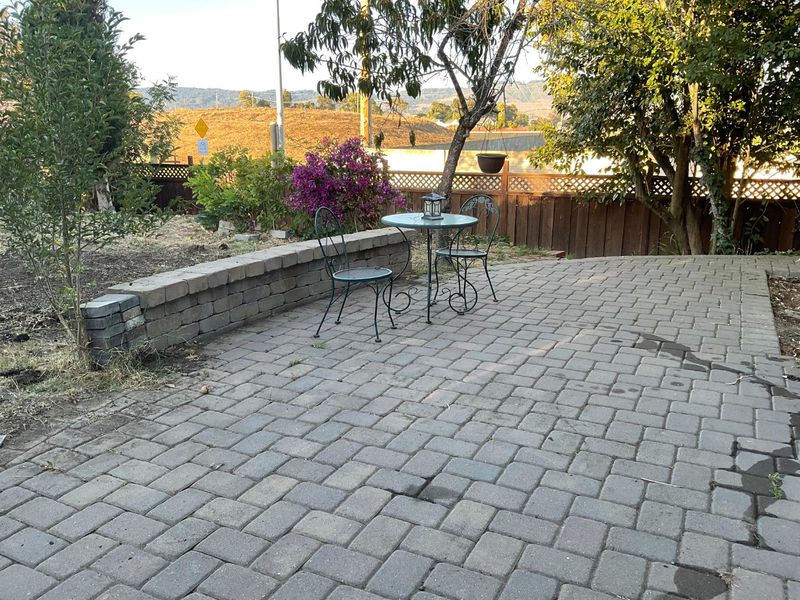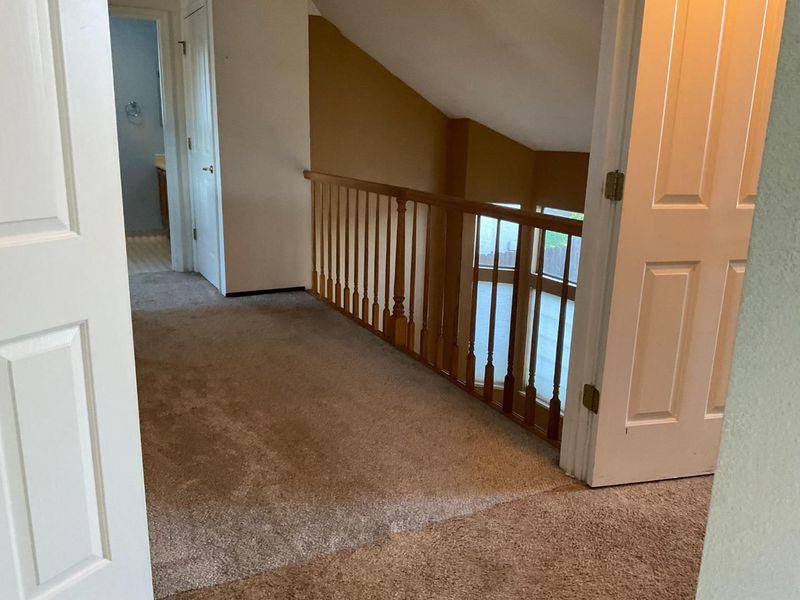
$995,000
2,160
SQ FT
$461
SQ/FT
1201 Brewington Avenue
@ Paloma Way - 56 - Watsonville, Watsonville
- 3 Bed
- 3 (2/1) Bath
- 2 Park
- 2,160 sqft
- WATSONVILLE
-

Prime Watsonville Location! Nestled in one of Watsonvilles most sought-after neighborhoods, this spacious 3-bedroom, 2.5-bath home offers the perfect blend of comfort and convenience. Step inside to find a large family room, formal living room, and formal dining room, along with a cozy breakfast nook ideal for both entertaining and everyday living. Enjoy breathtaking views of Mt. Madonna hills right from your home, adding a serene backdrop to your daily life. The property is conveniently located near shopping, dining, schools, beaches, and easy freeway access making your commute and weekend getaways a breeze. Don't miss the opportunity to own a home in this desirable neighborhood where location truly makes the difference!
- Days on Market
- 1 day
- Current Status
- Active
- Original Price
- $995,000
- List Price
- $995,000
- On Market Date
- Sep 7, 2025
- Property Type
- Single Family Home
- Area
- 56 - Watsonville
- Zip Code
- 95076
- MLS ID
- ML82020681
- APN
- 019-194-01
- Year Built
- 1990
- Stories in Building
- 2
- Possession
- COE
- Data Source
- MLSL
- Origin MLS System
- MLSListings, Inc.
H. A. Hyde Elementary School
Public K-5 Elementary
Students: 529 Distance: 0.5mi
T. S. Macquiddy Elementary School
Public K-5 Elementary
Students: 604 Distance: 0.6mi
Watsonville/Aptos/Santa Cruz Adult Education
Public n/a Adult Education
Students: NA Distance: 0.7mi
Cesar E. Chavez Middle School
Public 6-8 Middle
Students: 641 Distance: 0.7mi
Academic/Vocational Charter Institute
Charter 9-12 Secondary
Students: 75 Distance: 0.8mi
Green Valley Christian School
Private K-12 Combined Elementary And Secondary, Religious, Coed
Students: 239 Distance: 0.8mi
- Bed
- 3
- Bath
- 3 (2/1)
- Parking
- 2
- Attached Garage, On Street
- SQ FT
- 2,160
- SQ FT Source
- Unavailable
- Lot SQ FT
- 7,579.0
- Lot Acres
- 0.17399 Acres
- Kitchen
- Cooktop - Electric, Countertop - Solid Surface / Corian, Dishwasher, Exhaust Fan, Garbage Disposal, Hood Over Range, Oven - Built-In, Oven - Double, Oven - Electric, Refrigerator, Trash Compactor
- Cooling
- None
- Dining Room
- Breakfast Nook, Formal Dining Room
- Disclosures
- NHDS Report
- Family Room
- Separate Family Room
- Flooring
- Carpet, Laminate, Vinyl / Linoleum
- Foundation
- Concrete Perimeter, Crawl Space
- Fire Place
- Family Room, Insert, Wood Burning
- Heating
- Central Forced Air
- Laundry
- Electricity Hookup (220V), Inside, Washer / Dryer
- Possession
- COE
- Fee
- Unavailable
MLS and other Information regarding properties for sale as shown in Theo have been obtained from various sources such as sellers, public records, agents and other third parties. This information may relate to the condition of the property, permitted or unpermitted uses, zoning, square footage, lot size/acreage or other matters affecting value or desirability. Unless otherwise indicated in writing, neither brokers, agents nor Theo have verified, or will verify, such information. If any such information is important to buyer in determining whether to buy, the price to pay or intended use of the property, buyer is urged to conduct their own investigation with qualified professionals, satisfy themselves with respect to that information, and to rely solely on the results of that investigation.
School data provided by GreatSchools. School service boundaries are intended to be used as reference only. To verify enrollment eligibility for a property, contact the school directly.
