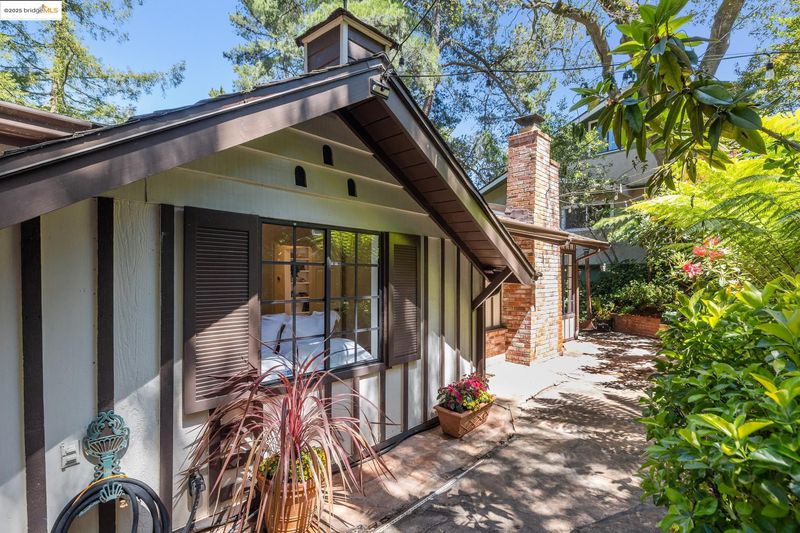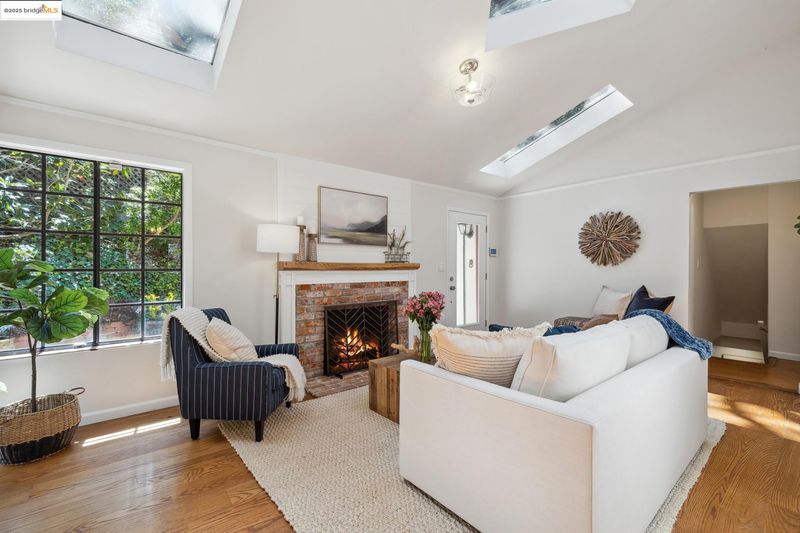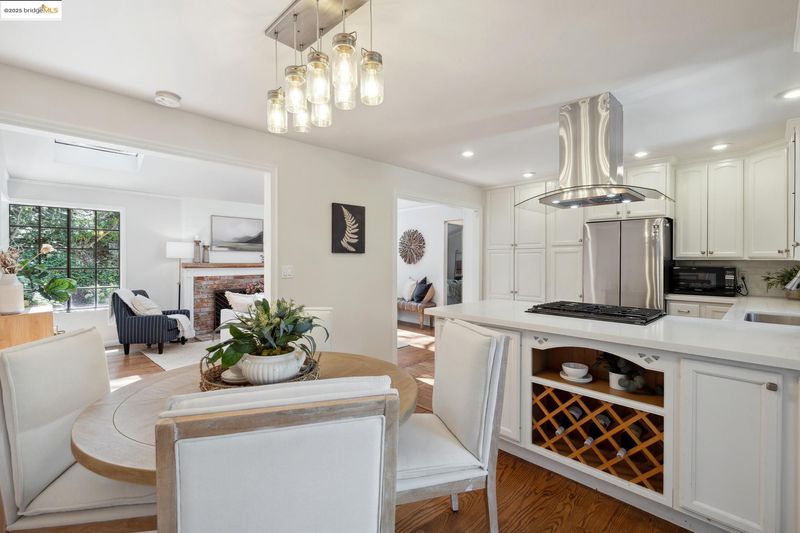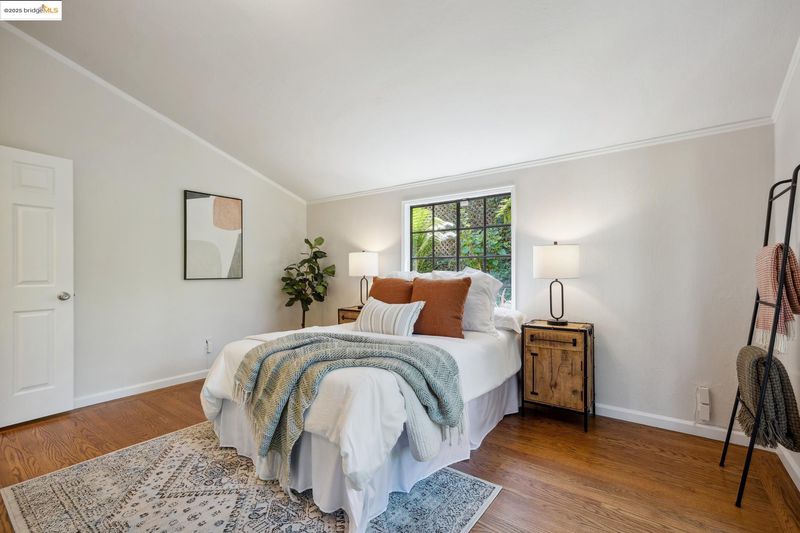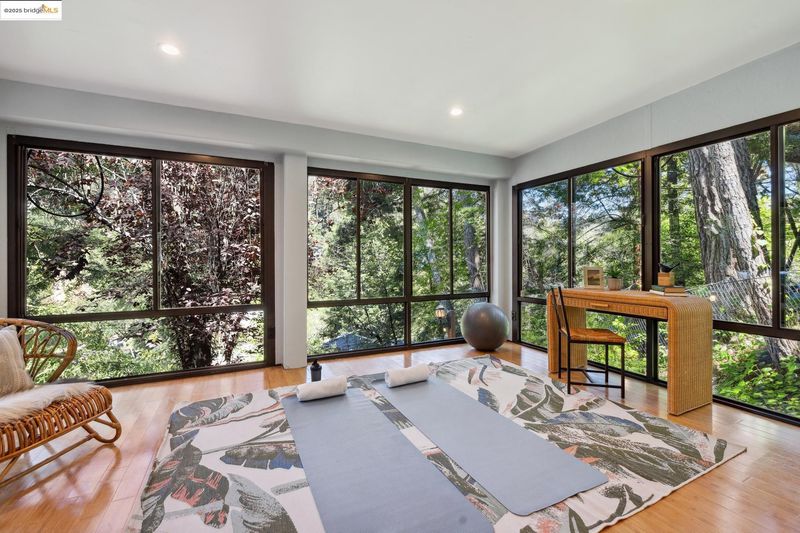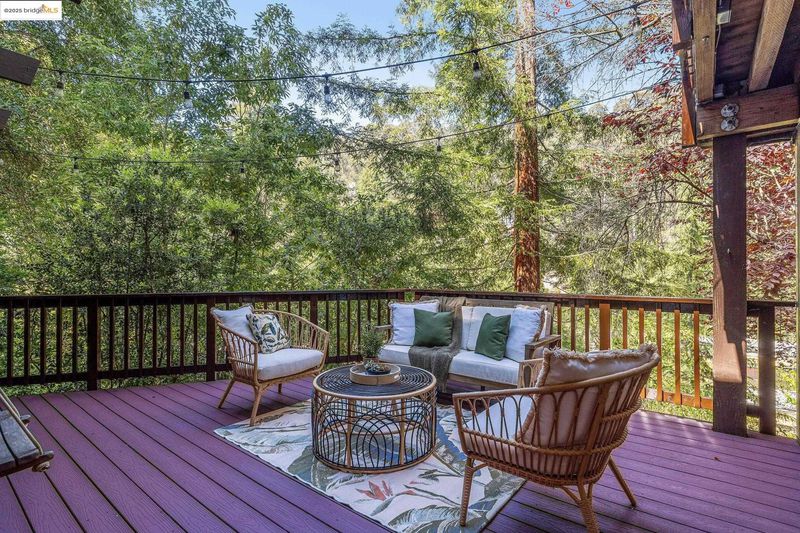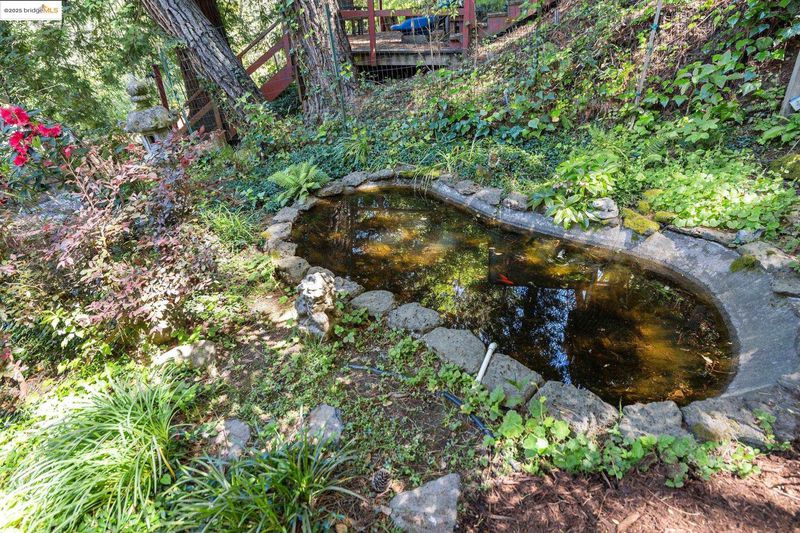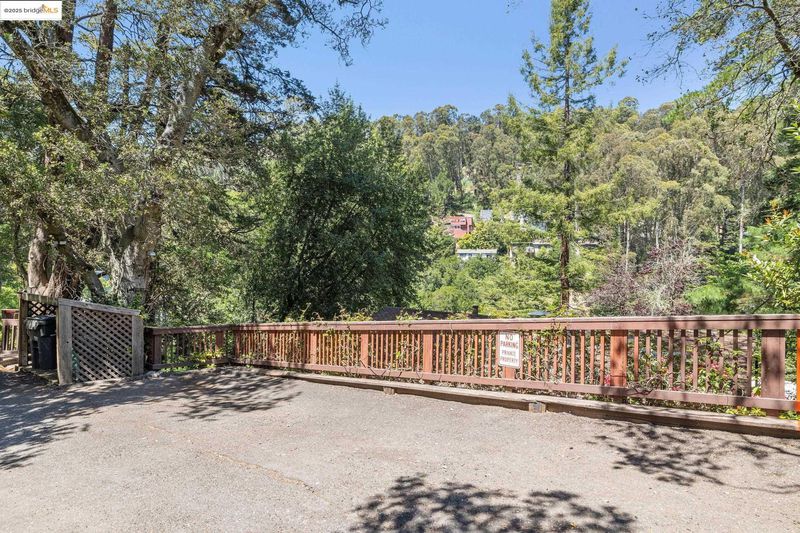
$948,000
1,319
SQ FT
$719
SQ/FT
73 Homeglen Ln
@ Saroni - Montclair Distri, Oakland
- 3 Bed
- 2 Bath
- 0 Park
- 1,319 sqft
- Oakland
-

Come home to a sunny retreat tucked into the hills above Montclair Village and experience the peace of nature surrounding this lovely dwelling. This 3/2 cottage has been tastefully updated and sits on a large lot complete with Koi pond, fountains, and a mature landscape. Prepare to be wowed by the lower level primary suite drenched in sunlight and shady foliage adorning the exterior windows evoking feelings of wilderness and wild things....complimented by the staging. This home is a must-see for new buyers and downsizers. Close to Montclair Village, parks, schools, and transportation.
- Current Status
- Active
- Original Price
- $948,000
- List Price
- $948,000
- On Market Date
- Mar 21, 2025
- Property Type
- Detached
- D/N/S
- Montclair Distri
- Zip Code
- 94611
- MLS ID
- 41090325
- APN
- 48E732421
- Year Built
- 1960
- Stories in Building
- 2
- Possession
- COE
- Data Source
- MAXEBRDI
- Origin MLS System
- Bridge AOR
Thornhill Elementary School
Public K-5 Elementary, Core Knowledge
Students: 410 Distance: 0.9mi
Montclair Elementary School
Public K-5 Elementary
Students: 640 Distance: 1.1mi
Doulos Academy
Private 1-12
Students: 6 Distance: 1.2mi
Montera Middle School
Public 6-8 Middle
Students: 727 Distance: 1.3mi
Joaquin Miller Elementary School
Public K-5 Elementary, Coed
Students: 443 Distance: 1.3mi
Zion Lutheran School
Private K-8 Elementary, Religious, Core Knowledge
Students: 65 Distance: 1.5mi
- Bed
- 3
- Bath
- 2
- Parking
- 0
- On Street, Uncovered Park Spaces 2+
- SQ FT
- 1,319
- SQ FT Source
- Public Records
- Lot SQ FT
- 6,050.0
- Lot Acres
- 0.14 Acres
- Pool Info
- None
- Kitchen
- Dishwasher, Free-Standing Range, Refrigerator, Counter - Stone, Range/Oven Free Standing, Updated Kitchen
- Cooling
- None
- Disclosures
- Nat Hazard Disclosure
- Entry Level
- Exterior Details
- Backyard, Back Yard, Sprinklers Automatic
- Flooring
- Parquet, Tile, Wood
- Foundation
- Fire Place
- Family Room, Gas Starter
- Heating
- Forced Air
- Laundry
- Dryer, Washer, Inside
- Upper Level
- 3 Bedrooms
- Main Level
- 2 Baths
- Possession
- COE
- Basement
- Partial
- Architectural Style
- Craftsman
- Construction Status
- Existing
- Additional Miscellaneous Features
- Backyard, Back Yard, Sprinklers Automatic
- Location
- Sloped Down, Secluded, Landscape Front, Landscape Back
- Roof
- Composition Shingles
- Water and Sewer
- Public
- Fee
- Unavailable
MLS and other Information regarding properties for sale as shown in Theo have been obtained from various sources such as sellers, public records, agents and other third parties. This information may relate to the condition of the property, permitted or unpermitted uses, zoning, square footage, lot size/acreage or other matters affecting value or desirability. Unless otherwise indicated in writing, neither brokers, agents nor Theo have verified, or will verify, such information. If any such information is important to buyer in determining whether to buy, the price to pay or intended use of the property, buyer is urged to conduct their own investigation with qualified professionals, satisfy themselves with respect to that information, and to rely solely on the results of that investigation.
School data provided by GreatSchools. School service boundaries are intended to be used as reference only. To verify enrollment eligibility for a property, contact the school directly.
