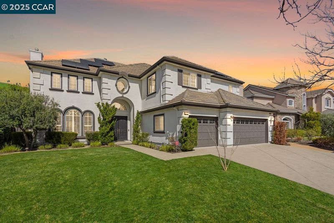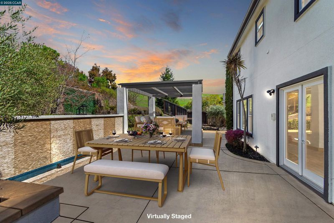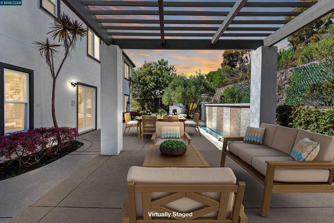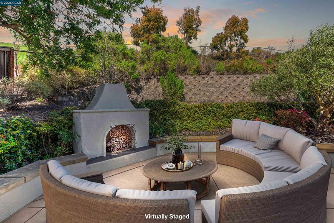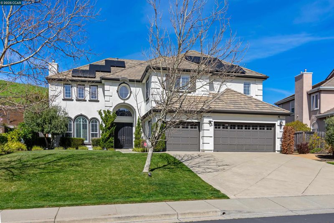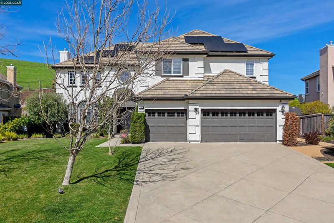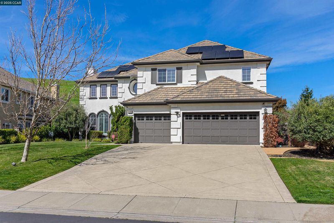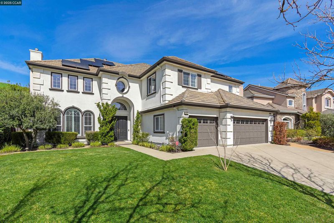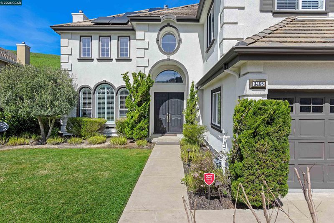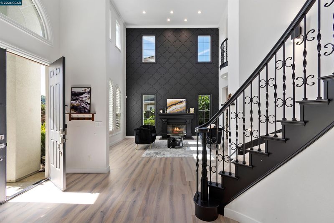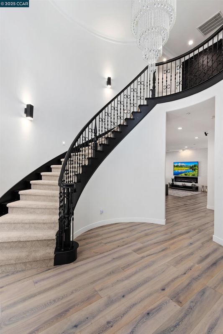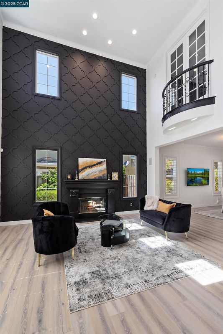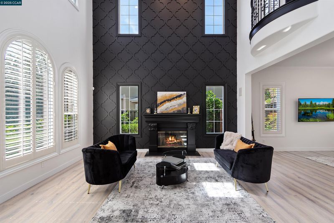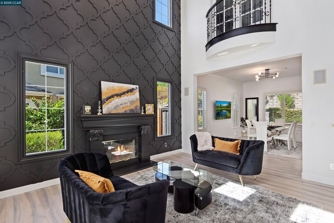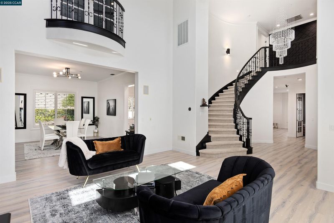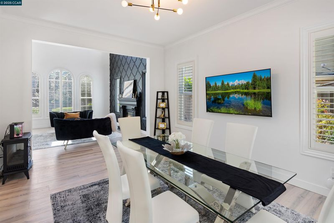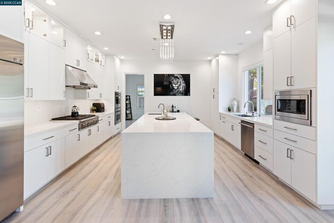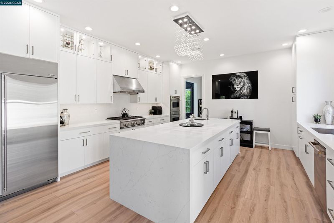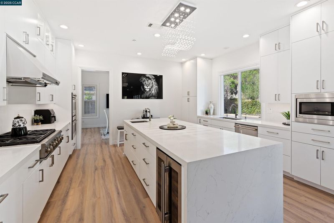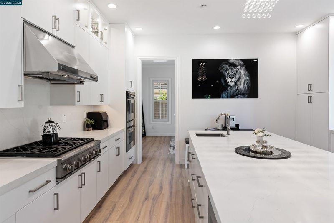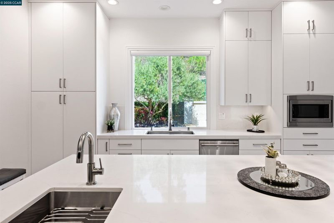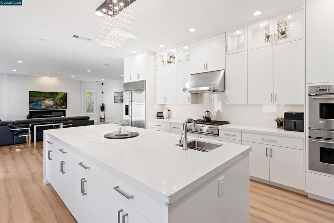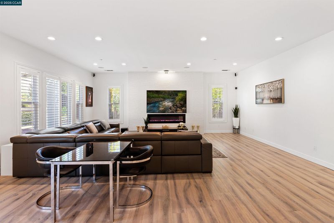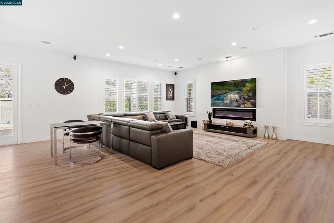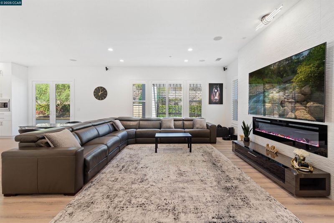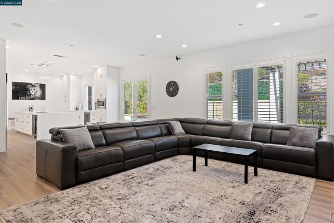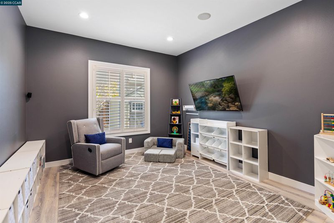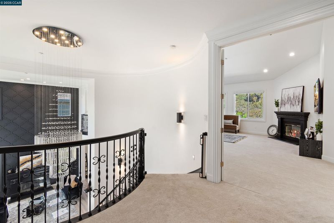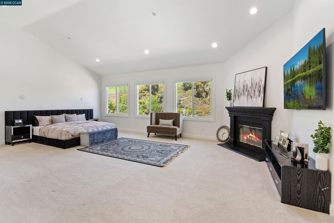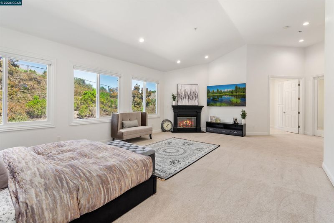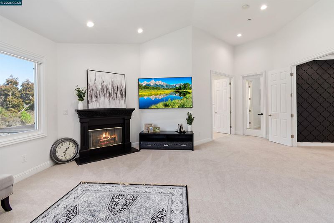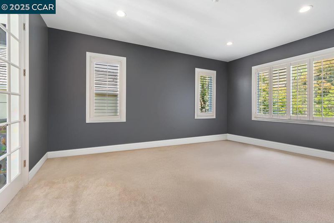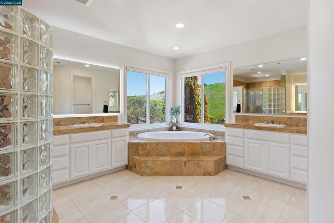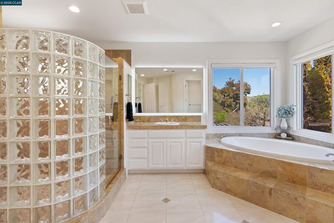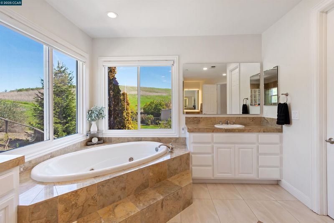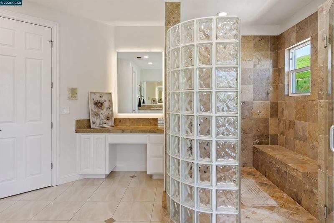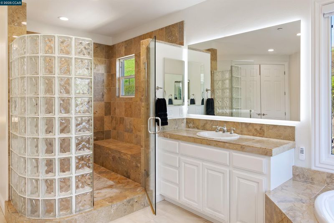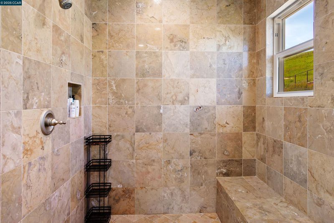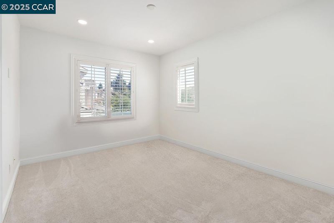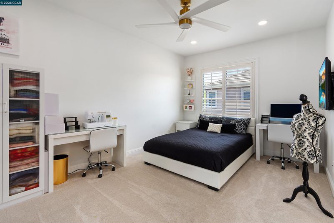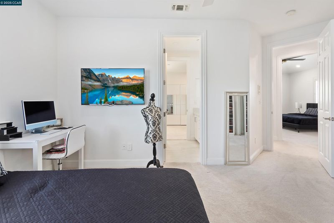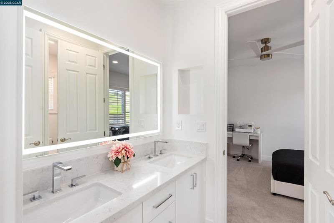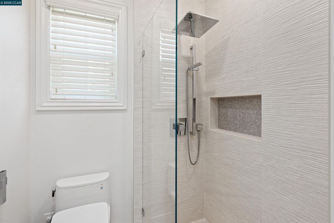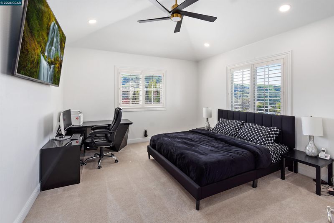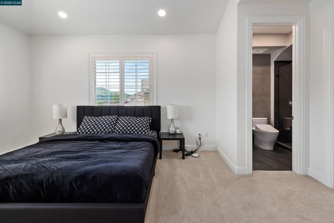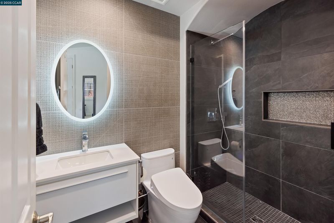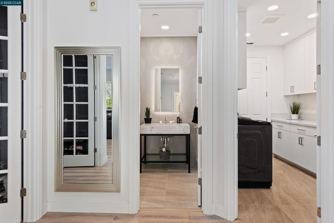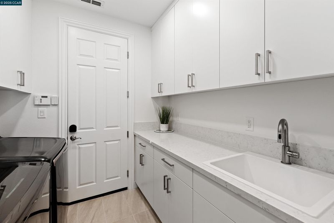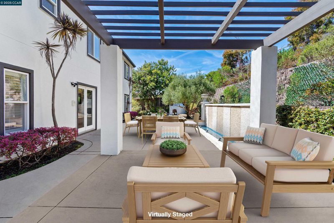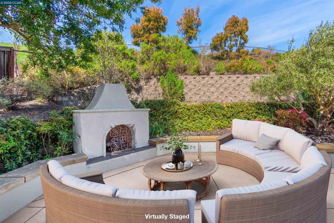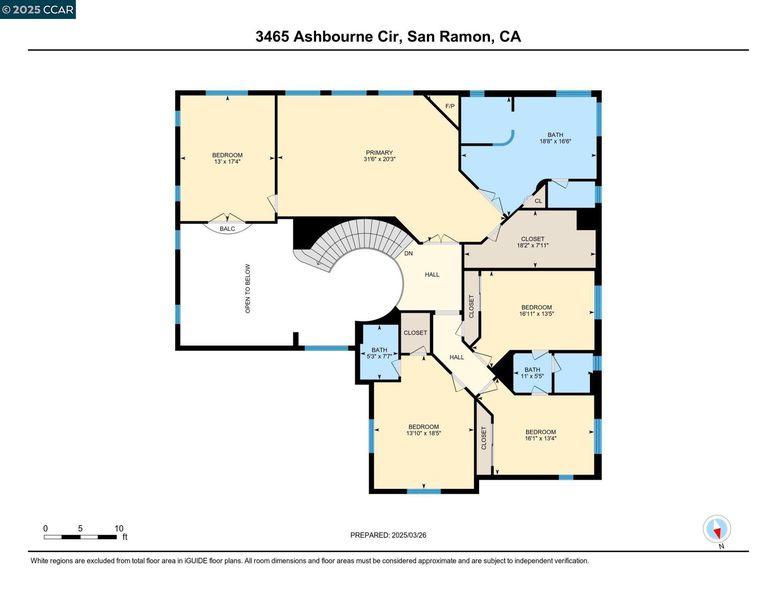
$3,199,800
4,261
SQ FT
$751
SQ/FT
3465 Ashbourne Cir
@ Ashbourne Dr - Norris Cyn Estat, San Ramon
- 5 Bed
- 4 Bath
- 3 Park
- 4,261 sqft
- San Ramon
-

Toll Brothers executive home bordering open space in gated Norris Canyon Estates, a contemporary masterpiece, showcasing $400,000+/- renovation. 4261+/-SF on .34 acres. 5 bds. 4 bths on 2 levels. Smart AI Alexa-operated switches, lights. Italian imported hrdwd flrs. New carpet. Recessed lights. Soaring ceilings. New fixtures. Fresh int/ext paint. Redesigned bthrms w/LED mirrors, heated flrs, new Hans Grohe fixtures, marble-topped vanities, heated towel racks, Toto toilets. Main-level office/5th bdrm behind glass French drs. Grand foyer w/ chandelier. Formal living rm w/frpl, decorative batten wall. Dining rm. Redesigned chef’s eat-in kitchen, GE Monogram stainless appls. Wine refrig. Inset cabinetry. Quartz counters/bksplsh. Waterfall counter island. Fam rm w/frp. Sweeping staircase. 2-rm primary suite w/frpl, vaulted ceiling, automated blinds, walk-in closet w/built-ins. En suite w/dual vanities, backlit mirrors, jetted tub, walk-in shwr. Upper level bdrm suite, 2 bdrms share Jack & Jill bthrm. Backyd sanctuary, pergola, patio, fireplace, gentle slope for terraced gardens, vineyd +. 3-car garage. EV charger outlet. Epoxy flr, cabinets. Ecobee thermostats. Dual HVAC. Laundry 2/smart Samsung w/d. Near miles of walking trails, pvt park, playgrd. Farmers market, freeways, SRVUSD.
- Current Status
- Active - Coming Soon
- Original Price
- $3,199,800
- List Price
- $3,199,800
- On Market Date
- Mar 28, 2025
- Property Type
- Detached
- D/N/S
- Norris Cyn Estat
- Zip Code
- 94583
- MLS ID
- 41091220
- APN
- 2113600049
- Year Built
- 2015
- Stories in Building
- 2
- Possession
- COE, Negotiable
- Data Source
- MAXEBRDI
- Origin MLS System
- CONTRA COSTA
CA Christian Academy
Private PK-2, 4-5 Elementary, Religious, Coed
Students: NA Distance: 0.8mi
Twin Creeks Elementary School
Public K-5 Elementary
Students: 557 Distance: 1.1mi
Bollinger Canyon Elementary School
Public PK-5 Elementary
Students: 518 Distance: 1.1mi
Heritage Academy - San Ramon
Private K-6 Coed
Students: 20 Distance: 1.5mi
Dorris-Eaton School, The
Private PK-8 Elementary, Coed
Students: 300 Distance: 1.7mi
Hidden Canyon Elementary School
Private K Preschool Early Childhood Center, Elementary, Coed
Students: NA Distance: 2.0mi
- Bed
- 5
- Bath
- 4
- Parking
- 3
- Attached, Int Access From Garage, Side Yard Access, Enclosed, Garage Faces Front, Side By Side, Garage Door Opener
- SQ FT
- 4,261
- SQ FT Source
- Public Records
- Lot SQ FT
- 14,609.0
- Lot Acres
- 0.34 Acres
- Pool Info
- Possible Pool Site, None
- Kitchen
- Dishwasher, Double Oven, Disposal, Gas Range, Plumbed For Ice Maker, Microwave, Oven, Range, Refrigerator, Self Cleaning Oven, Dryer, Washer, Gas Water Heater, Tankless Water Heater, ENERGY STAR Qualified Appliances, 220 Volt Outlet, Counter - Solid Surface, Counter - Stone, Garbage Disposal, Gas Range/Cooktop, Ice Maker Hookup, Island, Oven Built-in, Range/Oven Built-in, Self-Cleaning Oven, Updated Kitchen, Other
- Cooling
- Ceiling Fan(s), Zoned
- Disclosures
- None
- Entry Level
- Exterior Details
- Backyard, Garden, Back Yard, Front Yard, Garden/Play, Side Yard, Sprinklers Automatic, Sprinklers Back, Sprinklers Front, Storage, Terraced Up, Landscape Back, Landscape Front, Low Maintenance
- Flooring
- Hardwood, Tile, Carpet
- Foundation
- Fire Place
- Electric, Family Room, Gas, Gas Starter, Living Room, Master Bedroom, Other
- Heating
- Zoned
- Laundry
- 220 Volt Outlet, Dryer, Laundry Room, Washer, Cabinets, Sink
- Upper Level
- 4 Bedrooms, 3 Baths, Primary Bedrm Suite - 1, Primary Bedrm Retreat
- Main Level
- 1 Bedroom, 1 Bath, Laundry Facility, Main Entry
- Views
- Hills
- Possession
- COE, Negotiable
- Architectural Style
- Contemporary
- Non-Master Bathroom Includes
- Bidet, Shower Over Tub, Solid Surface, Split Bath, Stall Shower, Tile, Updated Baths, Double Sinks, Granite, Jack & Jill, Marble, Multiple Shower Heads, Walk-In Closet, Window, Radiant Heat
- Construction Status
- Existing
- Additional Miscellaneous Features
- Backyard, Garden, Back Yard, Front Yard, Garden/Play, Side Yard, Sprinklers Automatic, Sprinklers Back, Sprinklers Front, Storage, Terraced Up, Landscape Back, Landscape Front, Low Maintenance
- Location
- Premium Lot, Regular, Front Yard, Landscape Front, Pool Site, Private, Street Light(s)
- Roof
- Tile
- Water and Sewer
- Public
- Fee
- $250
MLS and other Information regarding properties for sale as shown in Theo have been obtained from various sources such as sellers, public records, agents and other third parties. This information may relate to the condition of the property, permitted or unpermitted uses, zoning, square footage, lot size/acreage or other matters affecting value or desirability. Unless otherwise indicated in writing, neither brokers, agents nor Theo have verified, or will verify, such information. If any such information is important to buyer in determining whether to buy, the price to pay or intended use of the property, buyer is urged to conduct their own investigation with qualified professionals, satisfy themselves with respect to that information, and to rely solely on the results of that investigation.
School data provided by GreatSchools. School service boundaries are intended to be used as reference only. To verify enrollment eligibility for a property, contact the school directly.
