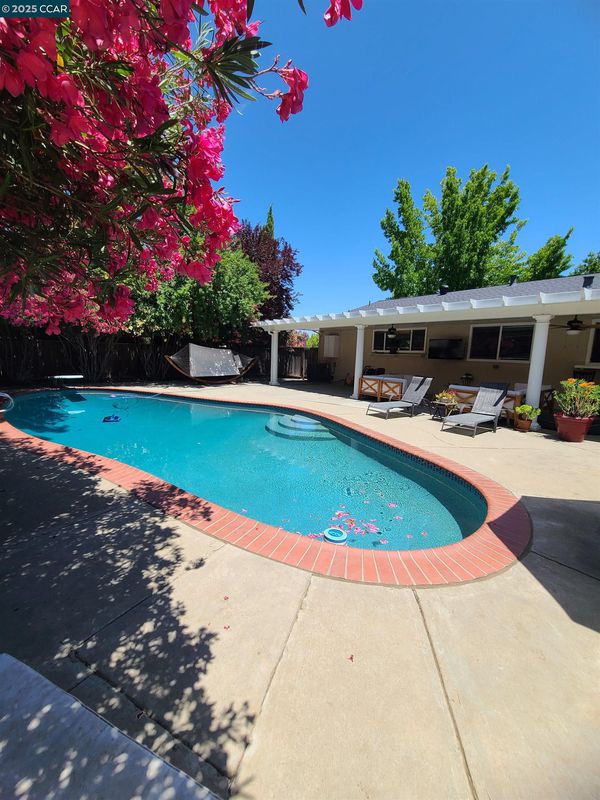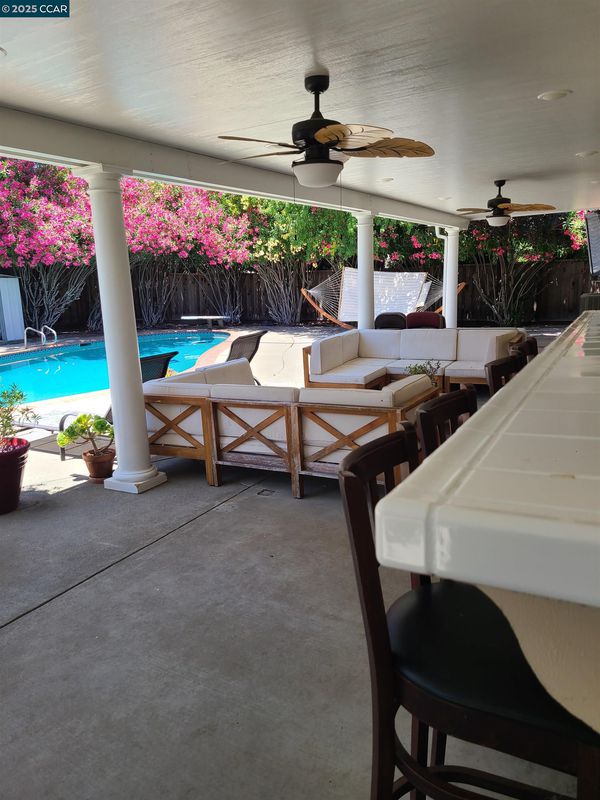
$849,999
1,523
SQ FT
$558
SQ/FT
3812 Fernwood Ct
@ Palmwood Dr - Canterbury Vilg, Concord
- 3 Bed
- 2 Bath
- 2 Park
- 1,523 sqft
- Concord
-

Welcome to your dream home. This spacious 3-bedroom, 2-bath ranch checks all the boxes for comfort, style, and fun. Sitting on a generous 1,523 square foot corner lot tucked away on a quiet court, you’ll immediately notice the sense of space and privacy—not to mention the curb appeal. Step inside and you’re greeted by hardwood floors and a light, open floor plan that flows effortlessly from living room to kitchen. Every detail has been thoughtfully updated, giving the home a fresh feel while still offering the warmth you want in a family retreat. But the real magic happens outdoors. The backyard is a true entertainer’s paradise, featuring a gorgeous pool perfect for summer days, plus an outdoor living area with ceiling fans and a mounted TV. Whether you’re hosting friends for a barbecue, watching the big game under the stars, or just relaxing with a book, this space is built for making memories. With plenty of room to spread out both inside and out, and nestled in one of the area’s most desirable neighborhoods, this is the perfect place to call home. Schedule your tour today and see why everyone loves living in Canterbury Village!
- Current Status
- Active - Coming Soon
- Original Price
- $849,999
- List Price
- $849,999
- On Market Date
- Jul 11, 2025
- Property Type
- Detached
- D/N/S
- Canterbury Vilg
- Zip Code
- 94521
- MLS ID
- 41104500
- APN
- 1320600214
- Year Built
- 1968
- Stories in Building
- 1
- Possession
- Close Of Escrow
- Data Source
- MAXEBRDI
- Origin MLS System
- CONTRA COSTA
El Monte Elementary School
Public K-5 Elementary, Coed
Students: 433 Distance: 0.5mi
St. Agnes School
Private PK-8 Elementary, Religious, Coed
Students: 344 Distance: 0.7mi
King's Valley Christian School
Private PK-8 Elementary, Religious, Nonprofit
Students: 280 Distance: 0.7mi
Wood Rose Academy
Private K-8 Elementary, Religious, Coed
Students: 177 Distance: 0.8mi
Concordia School, The
Private K-6 Montessori, Elementary, Coed
Students: 71 Distance: 1.1mi
Calvary Christian
Private 1-12 Religious, Nonprofit
Students: NA Distance: 1.1mi
- Bed
- 3
- Bath
- 2
- Parking
- 2
- Attached
- SQ FT
- 1,523
- SQ FT Source
- Public Records
- Lot SQ FT
- 8,640.0
- Lot Acres
- 0.2 Acres
- Pool Info
- Liner
- Kitchen
- Refrigerator
- Cooling
- Central Air
- Disclosures
- None
- Entry Level
- Exterior Details
- Back Yard, Dog Run
- Flooring
- Hardwood, Carpet
- Foundation
- Fire Place
- Family Room
- Heating
- Forced Air
- Laundry
- In Garage
- Main Level
- 3 Bedrooms
- Possession
- Close Of Escrow
- Architectural Style
- Ranch
- Construction Status
- Existing
- Additional Miscellaneous Features
- Back Yard, Dog Run
- Location
- Corner Lot, Court
- Roof
- Unknown
- Fee
- Unavailable
MLS and other Information regarding properties for sale as shown in Theo have been obtained from various sources such as sellers, public records, agents and other third parties. This information may relate to the condition of the property, permitted or unpermitted uses, zoning, square footage, lot size/acreage or other matters affecting value or desirability. Unless otherwise indicated in writing, neither brokers, agents nor Theo have verified, or will verify, such information. If any such information is important to buyer in determining whether to buy, the price to pay or intended use of the property, buyer is urged to conduct their own investigation with qualified professionals, satisfy themselves with respect to that information, and to rely solely on the results of that investigation.
School data provided by GreatSchools. School service boundaries are intended to be used as reference only. To verify enrollment eligibility for a property, contact the school directly.




