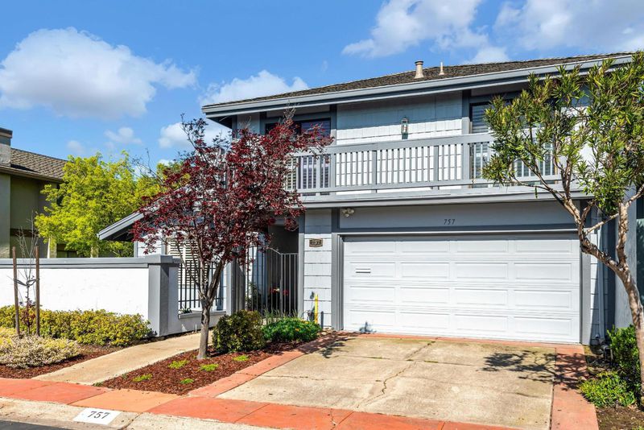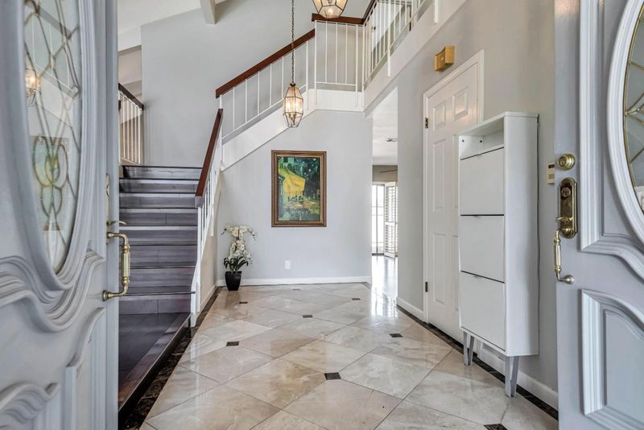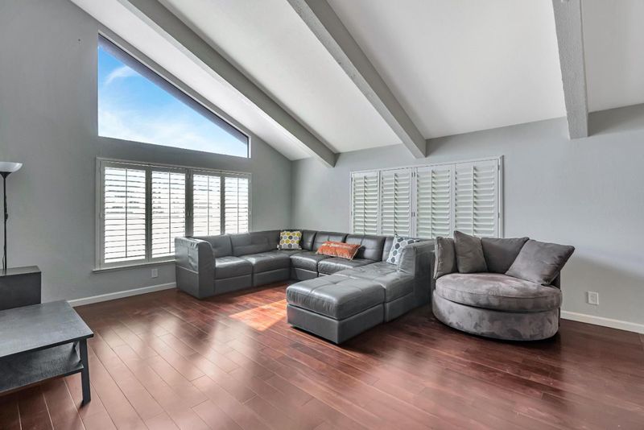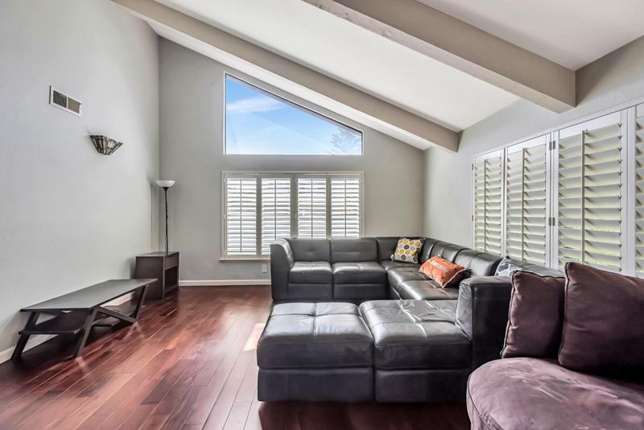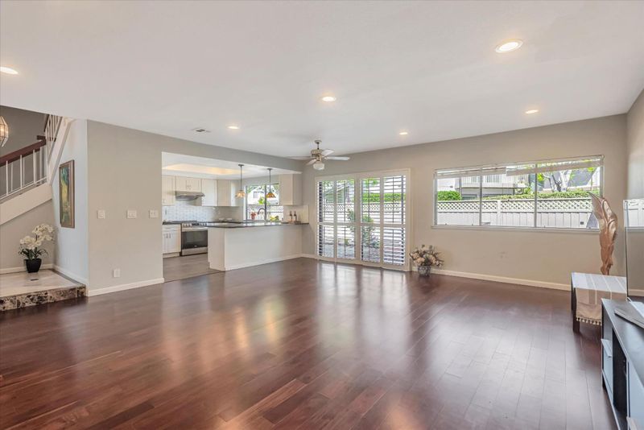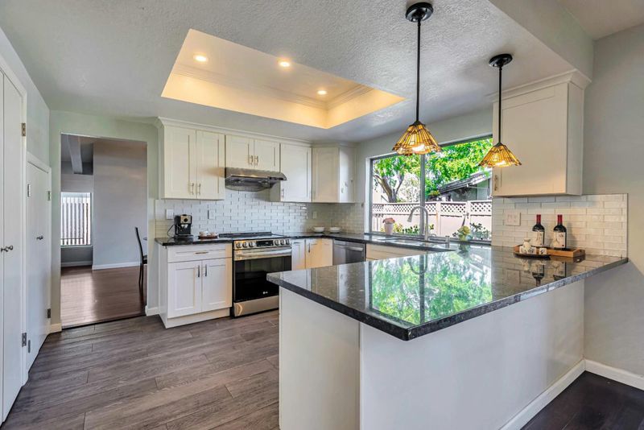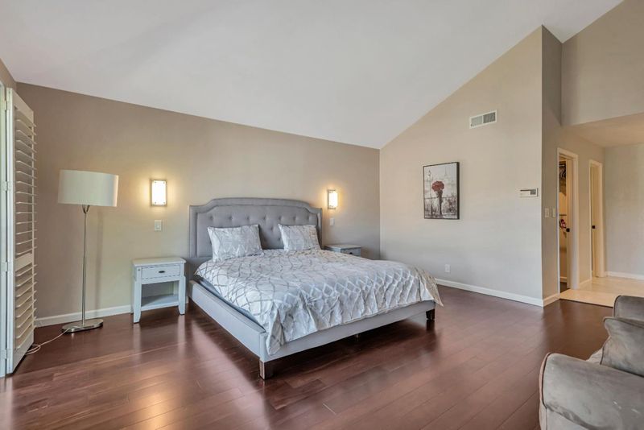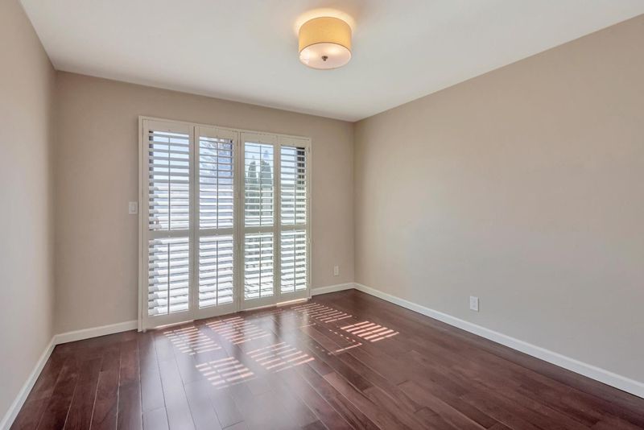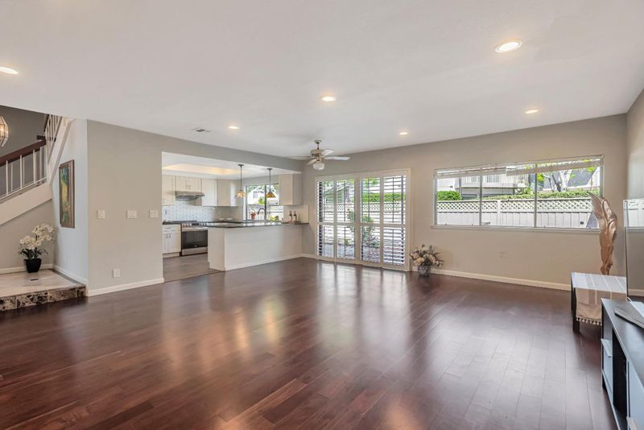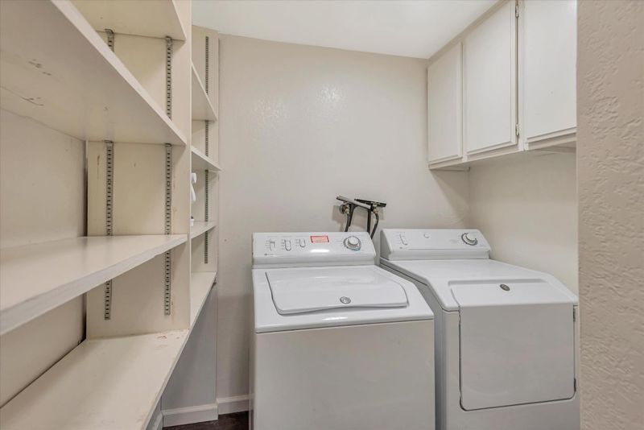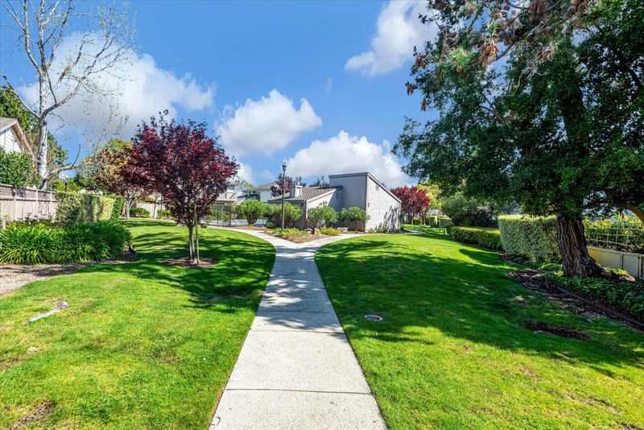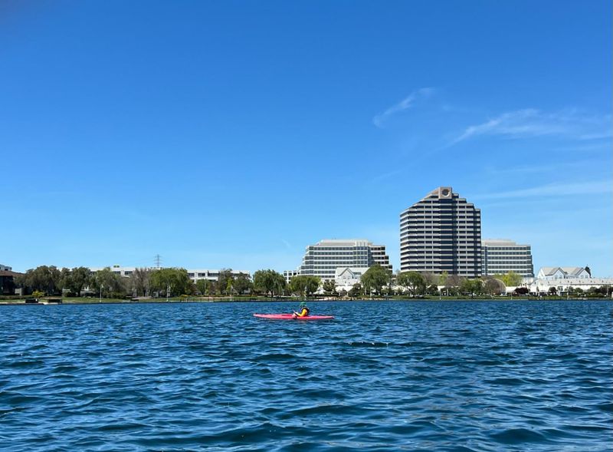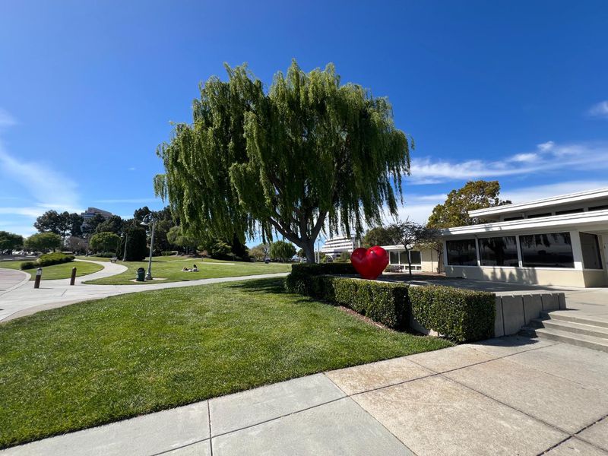 Sold 5.8% Under Asking
Sold 5.8% Under Asking
$2,250,000
2,760
SQ FT
$815
SQ/FT
757 Coronado Lane
@ Balboa St - 393 - FC- Nbrhood#5 - The Islands Etc, Foster City
- 4 Bed
- 3 (2/1) Bath
- 2 Park
- 2,760 sqft
- FOSTER CITY
-

Reduced the price by $100,000 which can cover buyer's HOA fees for ten (10) years with the current monthly payment rate. Enjoy quiet serenity in this alluring entertainers dream! This inviting, leisurely 4 bed/2.5 bath home is located in the heart of beautiful Foster City in the quiet, well-maintained Bayporte Community. Ample Space with 2760 SqFt. With soaring ceilings, the open floor plan optimizes the abundant Natural Light. Remodeled from ceiling to floor with hardwood flooring, marble in the entry way, modern style bathrooms, fully finished two car garage with three cabinets, and a gourmet kitchen which includes gorgeous counter tops & cabinets, a breakfast bar, and high-end appliances. Designed with a focus on both comfortable daily life and timeless stunning looks. Large family/media room opens to backyard, with easy access to community poolan entertainers delight! Enjoy the short distance to top ranked schools, shopping, and parks. Easy commute to San Francisco, Silicon Valley, and the East Bay, just a short drive to some of the Peninsulas most successful companies including Oracle, Gilead, Visa, Genentech, Facebook, Google, Sony, etc.
- Days on Market
- 42 days
- Current Status
- Sold
- Sold Price
- $2,250,000
- Under List Price
- 5.8%
- Original Price
- $2,488,000
- List Price
- $2,388,000
- On Market Date
- Apr 3, 2024
- Contract Date
- May 15, 2024
- Close Date
- Jun 26, 2024
- Property Type
- Single Family Home
- Area
- 393 - FC- Nbrhood#5 - The Islands Etc
- Zip Code
- 94404
- MLS ID
- ML81958085
- APN
- 094-501-320
- Year Built
- 1977
- Stories in Building
- 2
- Possession
- Unavailable
- COE
- Jun 26, 2024
- Data Source
- MLSL
- Origin MLS System
- MLSListings, Inc.
Foster City Elementary School
Public K-5 Elementary
Students: 866 Distance: 0.3mi
Bright Horizon Chinese School
Private K-7 Coed
Students: NA Distance: 0.5mi
Ronald C. Wornick Jewish Day School
Private K-8 Elementary, Religious, Nonprofit, Core Knowledge
Students: 175 Distance: 0.6mi
Futures Academy - San Mateo
Private 6-12 Coed
Students: 60 Distance: 0.8mi
Brewer Island Elementary School
Public K-5 Elementary, Yr Round
Students: 567 Distance: 0.9mi
Challenge School - Foster City Campus
Private PK-8 Preschool Early Childhood Center, Elementary, Middle, Coed
Students: 80 Distance: 1.1mi
- Bed
- 4
- Bath
- 3 (2/1)
- Double Sinks, Half on Ground Floor, Primary - Stall Shower(s), Shower and Tub, Updated Bath
- Parking
- 2
- Attached Garage, On Street
- SQ FT
- 2,760
- SQ FT Source
- Unavailable
- Lot SQ FT
- 4,057.0
- Lot Acres
- 0.093136 Acres
- Pool Info
- Community Facility
- Kitchen
- 220 Volt Outlet, Cooktop - Electric, Countertop - Granite, Dishwasher, Exhaust Fan, Hood Over Range, Island, Oven - Gas, Pantry
- Cooling
- None
- Dining Room
- Breakfast Nook, Formal Dining Room
- Disclosures
- Natural Hazard Disclosure
- Family Room
- Separate Family Room
- Flooring
- Hardwood, Marble, Tile
- Foundation
- Concrete Slab
- Fire Place
- Gas Burning, Living Room
- Heating
- Central Forced Air - Gas
- Laundry
- Dryer, Washer
- * Fee
- $780
- Name
- Bayporte
- *Fee includes
- Exterior Painting, Insurance, Insurance - Common Area, Landscaping / Gardening, Maintenance - Common Area, Maintenance - Exterior, Maintenance - Road, Pool, Spa, or Tennis, Reserves, and Roof
MLS and other Information regarding properties for sale as shown in Theo have been obtained from various sources such as sellers, public records, agents and other third parties. This information may relate to the condition of the property, permitted or unpermitted uses, zoning, square footage, lot size/acreage or other matters affecting value or desirability. Unless otherwise indicated in writing, neither brokers, agents nor Theo have verified, or will verify, such information. If any such information is important to buyer in determining whether to buy, the price to pay or intended use of the property, buyer is urged to conduct their own investigation with qualified professionals, satisfy themselves with respect to that information, and to rely solely on the results of that investigation.
School data provided by GreatSchools. School service boundaries are intended to be used as reference only. To verify enrollment eligibility for a property, contact the school directly.
