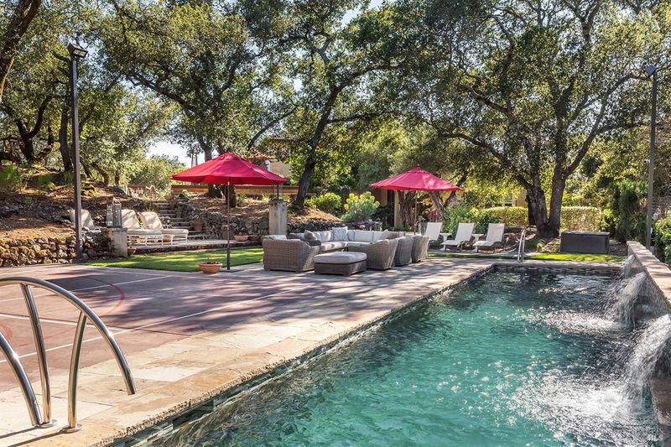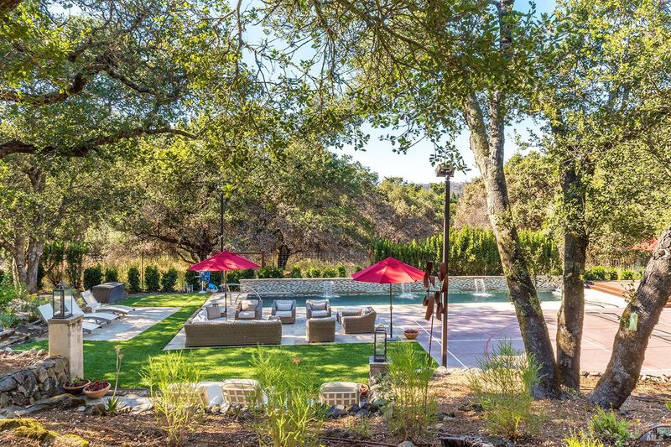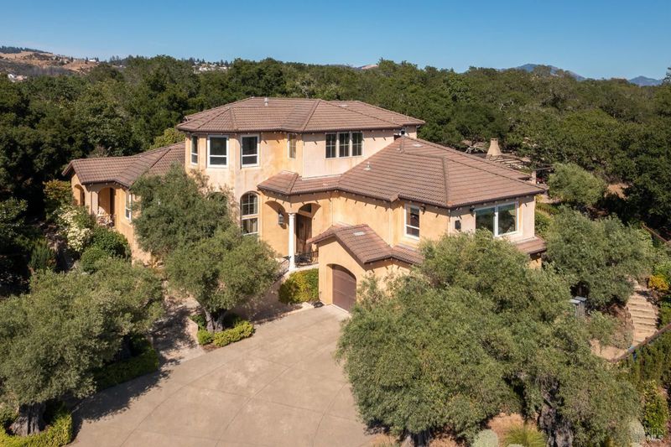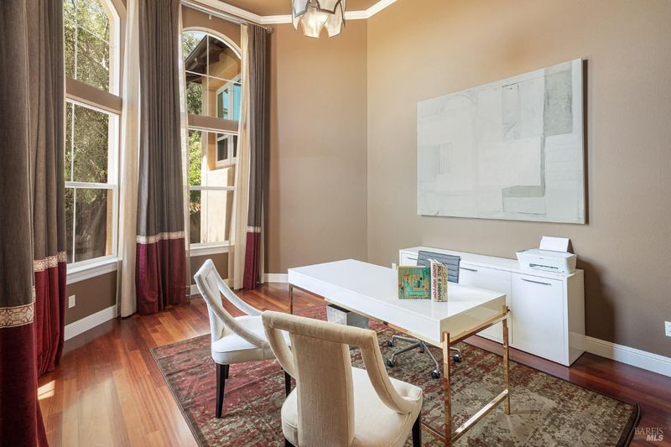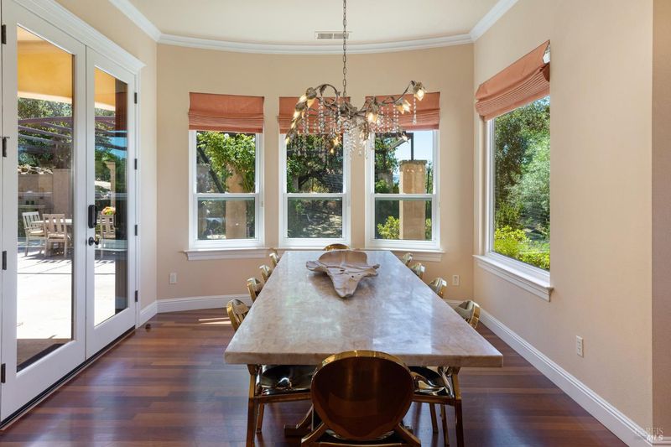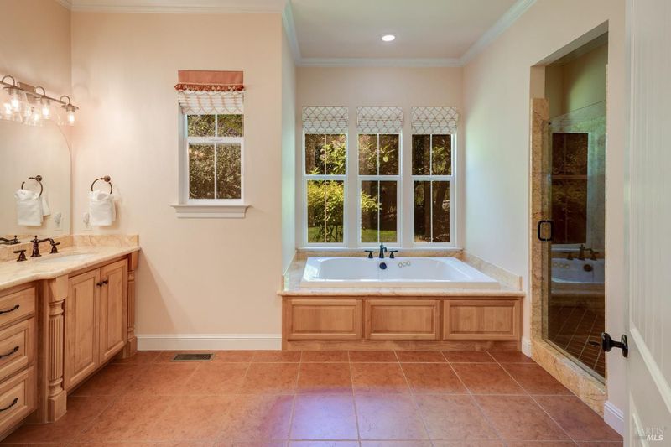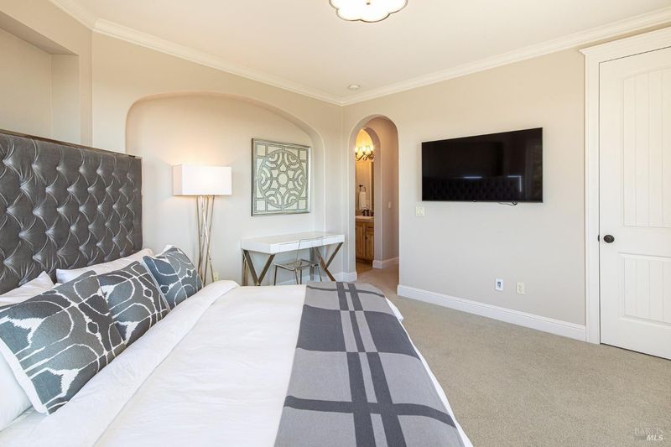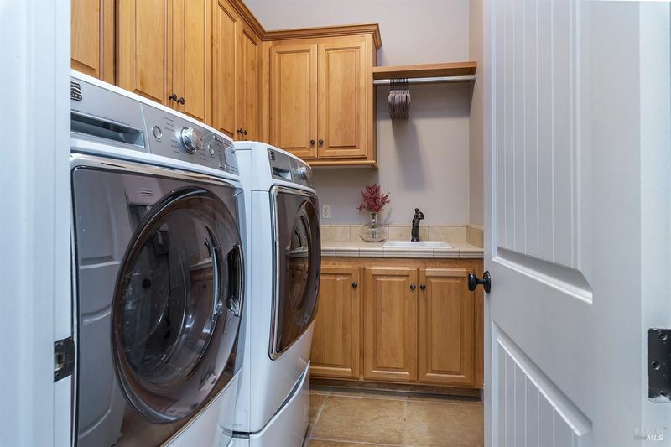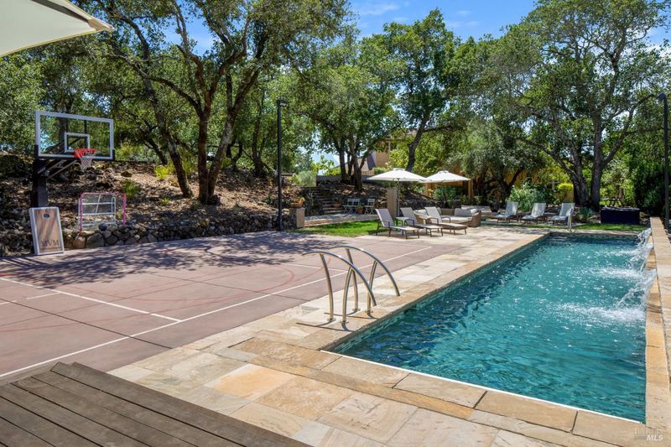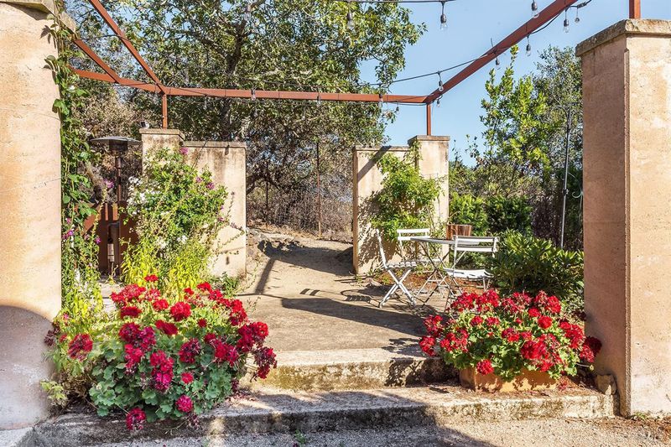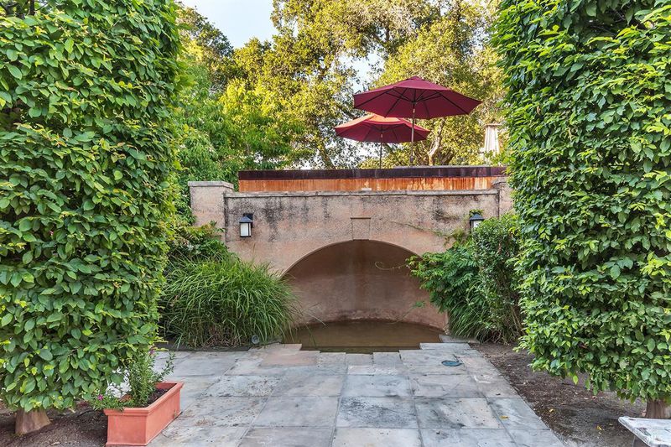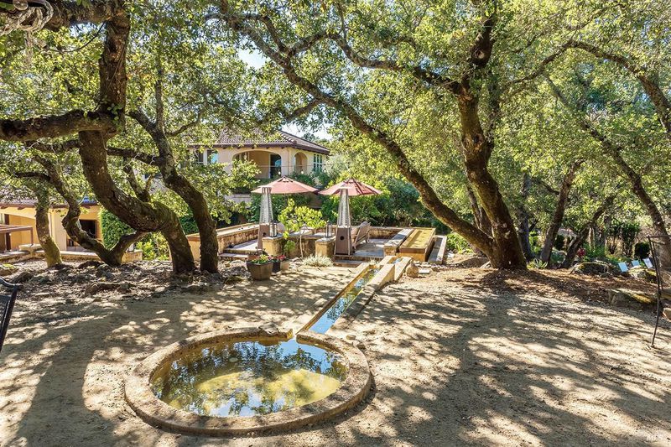
$2,500,000
4,475
SQ FT
$559
SQ/FT
3612 Tillmont Way
@ Kelsey Knolls - Santa Rosa-Northeast, Santa Rosa
- 5 Bed
- 4 Bath
- 6 Park
- 4,475 sqft
- Santa Rosa
-

Nestled in a private enclave, this Mediterranean-inspired custom home offers breathtaking city light views and seclusion. The European-style grounds feature rustic rammed earth walls with aged patina, numerous tranquil water features, and century-old olive trees that evoke the charm of the South of France. Designed for ultimate outdoor living, the property boasts an outdoor kitchen with a brick pizza oven, fire pit, pool, spa, and a sport court perfect for entertaining. Inside, the home exudes luxury with Brazilian cherry flooring, coved ceilings, crown moldings and a wine cellar. This one-of-a-kind residence combines timeless elegance with exceptional amenities, creating an ideal sanctuary for both relaxation and entertainment. Just moments from dining, shopping, and the famous vineyards of wine country.
- Days on Market
- 2 days
- Current Status
- Active
- Original Price
- $2,500,000
- List Price
- $2,500,000
- On Market Date
- Mar 28, 2025
- Property Type
- Single Family Residence
- Area
- Santa Rosa-Northeast
- Zip Code
- 95403
- MLS ID
- 325019426
- APN
- 173-300-010-000
- Year Built
- 2005
- Stories in Building
- Unavailable
- Possession
- Close Of Escrow
- Data Source
- BAREIS
- Origin MLS System
Hidden Valley Elementary Satellite School
Public K-6 Elementary
Students: 536 Distance: 0.6mi
Lewis Opportunity School
Public 7-12 Opportunity Community
Students: 8 Distance: 1.1mi
Anova Center for Education
Private K-12
Students: 200 Distance: 1.2mi
Steele Lane Elementary School
Public K-6 Elementary
Students: 420 Distance: 1.2mi
Pivot Online Charter - North Bay
Charter K-12 Coed
Students: 31 Distance: 1.3mi
Lattice Educational Services School
Private K-12 Special Education, Combined Elementary And Secondary, Coed
Students: 46 Distance: 1.5mi
- Bed
- 5
- Bath
- 4
- Double Sinks, Jetted Tub, Multiple Shower Heads, Stone
- Parking
- 6
- Attached, Garage Door Opener, Garage Facing Front, Guest Parking Available, Interior Access
- SQ FT
- 4,475
- SQ FT Source
- Not Verified
- Lot SQ FT
- 33,367.0
- Lot Acres
- 0.766 Acres
- Pool Info
- Built-In, Gas Heat, Lap, Pool Cover, Pool Sweep
- Kitchen
- Breakfast Area, Dumb Waiter, Island w/Sink, Pantry Closet, Stone Counter
- Cooling
- Central, MultiUnits, MultiZone
- Exterior Details
- Balcony, BBQ Built-In
- Family Room
- View
- Flooring
- Carpet, Wood
- Fire Place
- Gas Log, Living Room, Other
- Heating
- Central, Fireplace(s), Natural Gas
- Laundry
- Dryer Included, Sink, Washer Included
- Upper Level
- Bedroom(s), Full Bath(s)
- Main Level
- Bedroom(s), Dining Room, Family Room, Full Bath(s), Kitchen, Primary Bedroom
- Views
- City, Mountains, Panoramic
- Possession
- Close Of Escrow
- Fee
- $0
MLS and other Information regarding properties for sale as shown in Theo have been obtained from various sources such as sellers, public records, agents and other third parties. This information may relate to the condition of the property, permitted or unpermitted uses, zoning, square footage, lot size/acreage or other matters affecting value or desirability. Unless otherwise indicated in writing, neither brokers, agents nor Theo have verified, or will verify, such information. If any such information is important to buyer in determining whether to buy, the price to pay or intended use of the property, buyer is urged to conduct their own investigation with qualified professionals, satisfy themselves with respect to that information, and to rely solely on the results of that investigation.
School data provided by GreatSchools. School service boundaries are intended to be used as reference only. To verify enrollment eligibility for a property, contact the school directly.
