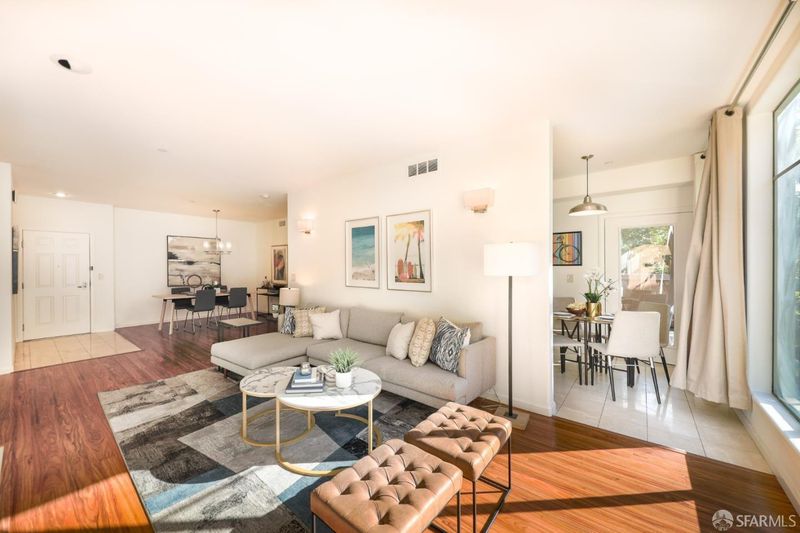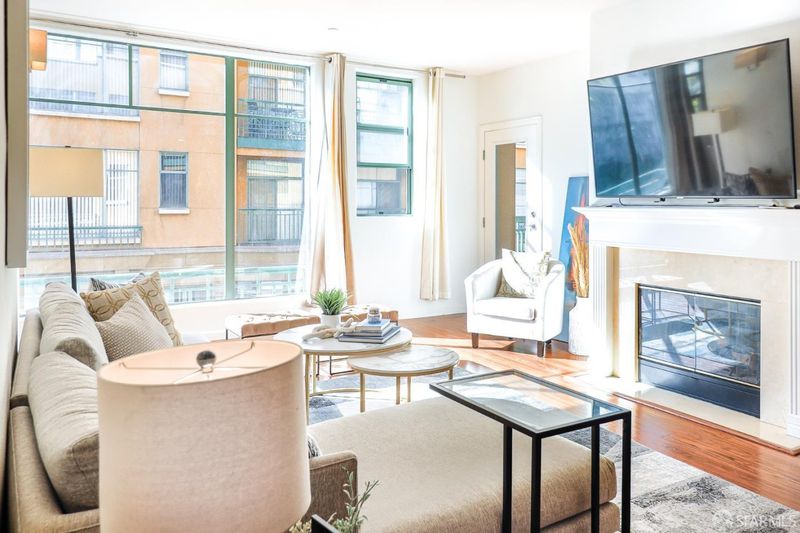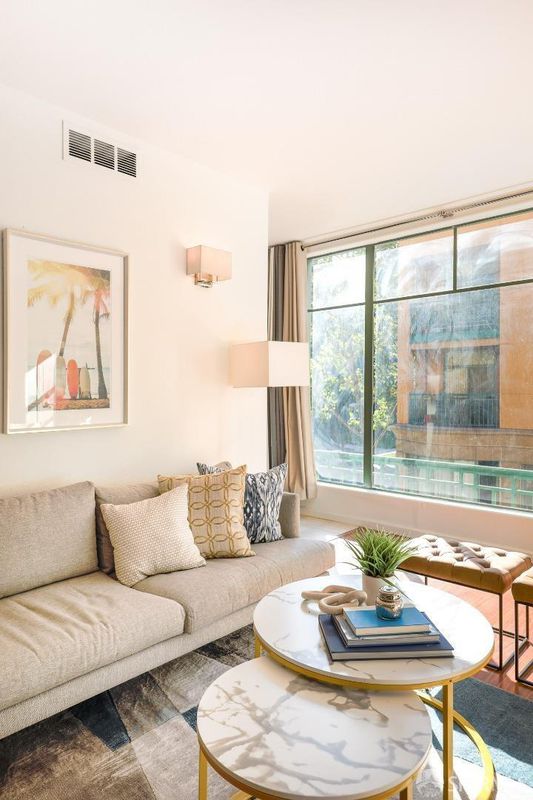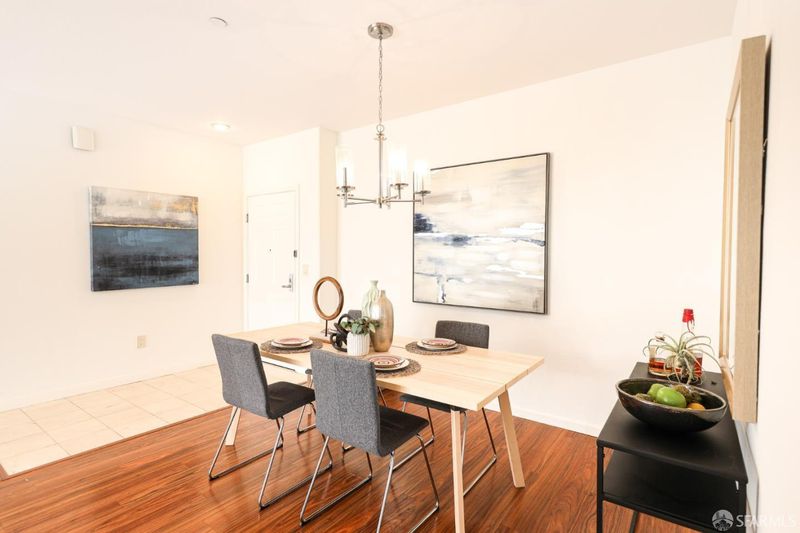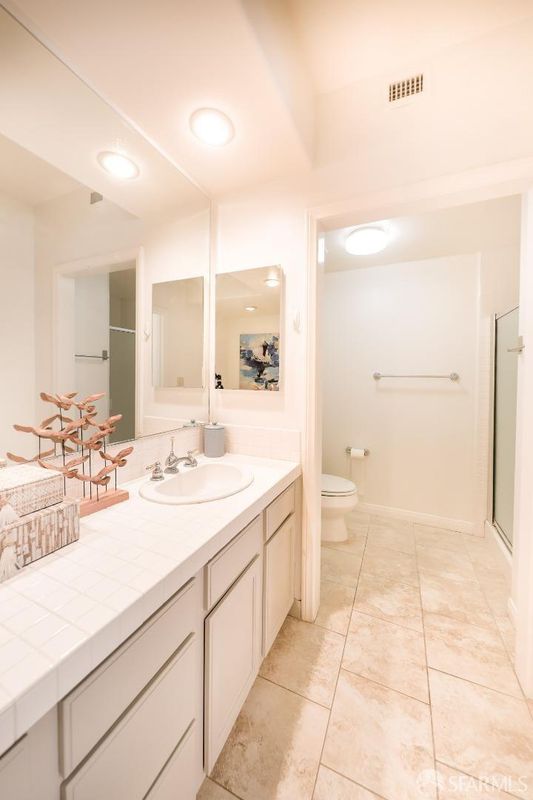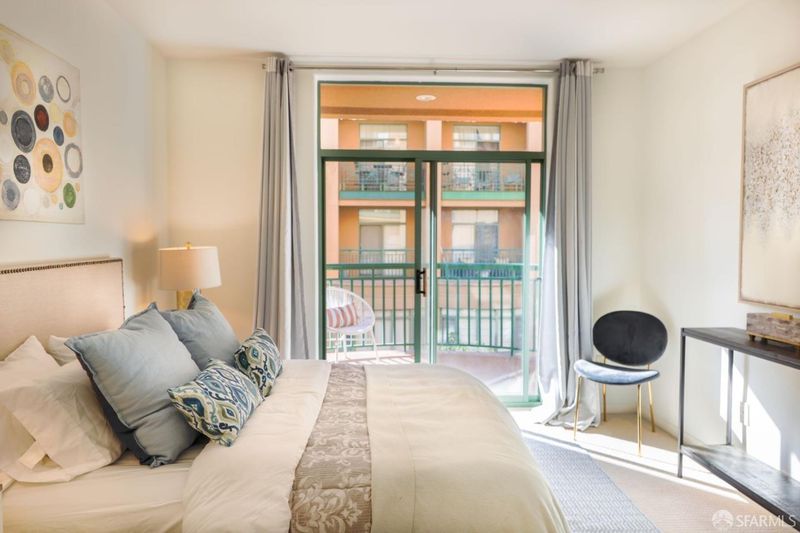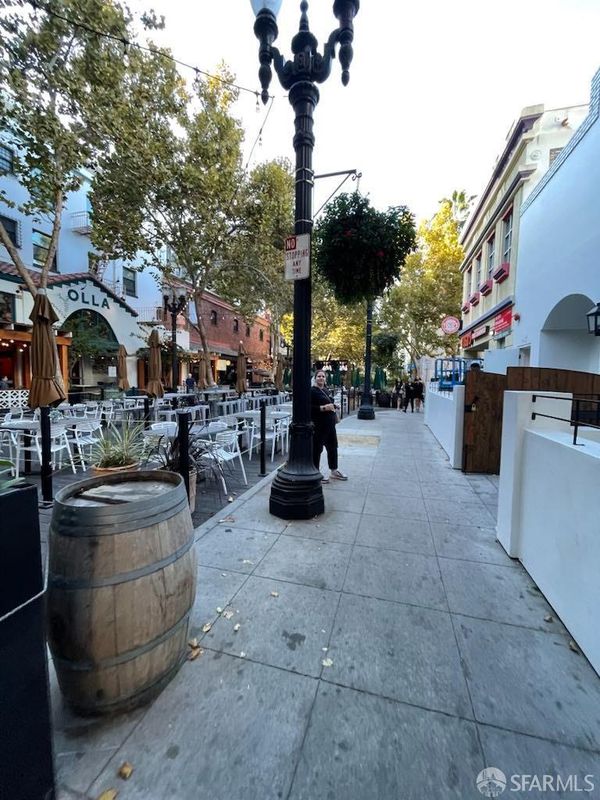
$788,000
1,421
SQ FT
$555
SQ/FT
144 3rd St, #335
@ San Carlos/San Fernando - 900009 - Central San Jose, San Jose
- 2 Bed
- 2 Bath
- 2 Park
- 1,421 sqft
- San Jose
-

NEW Price + Incentives! Rate buydown OR 1 year HOA dues paid! This stunning condo features 2 primary suites & offers the ultimate urban lifestyle in downtown San Jose. Recently updated with open-concept layout + gourmet kitchen equipped with stainless steel appliances. Luxurious details define both en-suite bedrooms. Each has a spacious walk-in closet & its own balcony. Both bathrooms boast dual-sink vanities, large bathtub & separate shower. Convenient in-unit laundry makes this an ideal home. Most lights are on smart switches. A desirable end unit, #335 enjoys a prime location near SJSU + the MLK Jr Library. Not one, but TWO parking spaces in gated garage provide added security and convenience. Paseo Plaza offers an array of amenities including a swimming pool, sauna, hot tub, fully-equipped gym, & owners' lounge. Walking distance to the restaurants & bars of San Pedro Square, other downtown dining & museums. Perfectly situated for tech professionals, the condo is near the planned SJ Google campus & offers excellent access to Hwys 280, 87 & 101, and San Jose Int'l Airport. This move-in ready home combines luxury, convenience & an unbeatable location! Possible $24,650 in agency credits for an interest rate buydown + possible seller financing. *OPEN HOUSE* SUNDAY May 4 2-4pm.
- Days on Market
- 51 days
- Current Status
- Active
- Original Price
- $800,000
- List Price
- $788,000
- On Market Date
- Mar 19, 2025
- Property Type
- Condominium
- District
- 900009 - Central San Jose
- Zip Code
- 95112
- MLS ID
- 425004597
- APN
- 467-60-170
- Year Built
- 1997
- Stories in Building
- 0
- Number of Units
- 195
- Possession
- Close Of Escrow, Negotiable
- Data Source
- SFAR
- Origin MLS System
Horace Mann Elementary School
Public K-5 Elementary
Students: 402 Distance: 0.4mi
Notre Dame High School San Jose
Private 9-12 Secondary, Religious, All Female
Students: 630 Distance: 0.4mi
St. Patrick Elementary School
Private PK-12 Elementary, Religious, Coed
Students: 251 Distance: 0.5mi
Legacy Academy
Charter 6-8
Students: 13 Distance: 0.5mi
Lowell Elementary School
Public K-5 Elementary
Students: 286 Distance: 0.6mi
Rocketship Mateo Sheedy Elementary School
Charter K-5 Elementary
Students: 541 Distance: 0.9mi
- Bed
- 2
- Bath
- 2
- Double Sinks, Low-Flow Toilet(s), Shower Stall(s), Tub
- Parking
- 2
- Assigned, Enclosed, Garage Door Opener, Underground Parking
- SQ FT
- 1,421
- SQ FT Source
- Unavailable
- Lot SQ FT
- 605.0
- Lot Acres
- 0.0139 Acres
- Pool Info
- Built-In, Common Facility
- Kitchen
- Breakfast Area, Stone Counter
- Cooling
- Central
- Dining Room
- Dining/Living Combo, Other
- Exterior Details
- Balcony, Uncovered Courtyard
- Flooring
- Carpet, Simulated Wood, Tile
- Foundation
- Concrete
- Fire Place
- Gas Log, Gas Starter, Living Room, Metal
- Heating
- Central, MultiZone
- Laundry
- Inside Area, Washer/Dryer Stacked Included
- Main Level
- Bedroom(s), Dining Room, Full Bath(s), Kitchen, Living Room, Primary Bedroom
- Views
- City Lights
- Possession
- Close Of Escrow, Negotiable
- Architectural Style
- Mediterranean, Spanish
- Special Listing Conditions
- None
- * Fee
- $1,078
- Name
- Paseo Plaza HOA
- *Fee includes
- Common Areas, Elevator, Insurance on Structure, Maintenance Exterior, Maintenance Grounds, Management, Pool, Recreation Facility, Roof, Trash, and Other
MLS and other Information regarding properties for sale as shown in Theo have been obtained from various sources such as sellers, public records, agents and other third parties. This information may relate to the condition of the property, permitted or unpermitted uses, zoning, square footage, lot size/acreage or other matters affecting value or desirability. Unless otherwise indicated in writing, neither brokers, agents nor Theo have verified, or will verify, such information. If any such information is important to buyer in determining whether to buy, the price to pay or intended use of the property, buyer is urged to conduct their own investigation with qualified professionals, satisfy themselves with respect to that information, and to rely solely on the results of that investigation.
School data provided by GreatSchools. School service boundaries are intended to be used as reference only. To verify enrollment eligibility for a property, contact the school directly.
