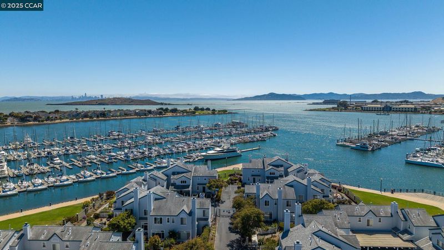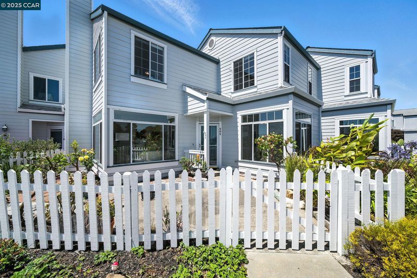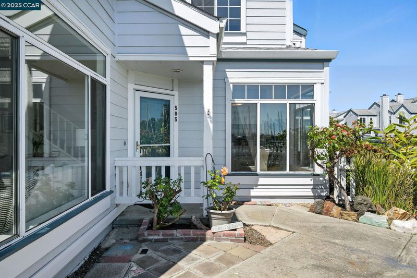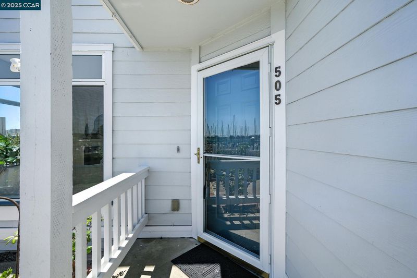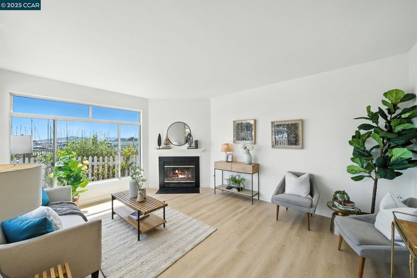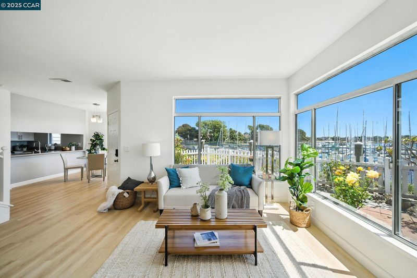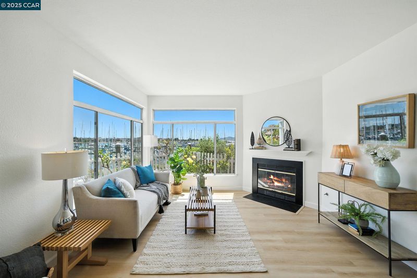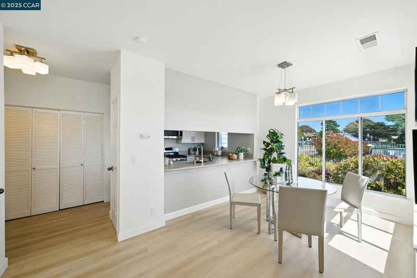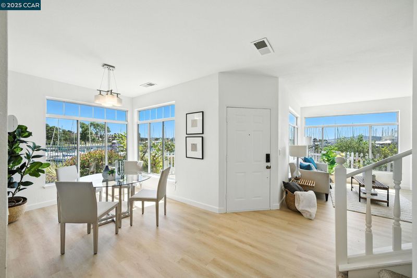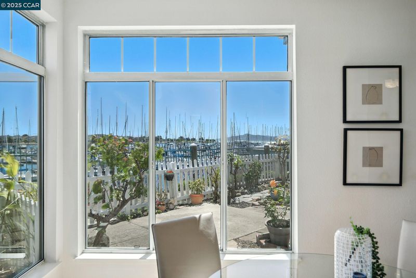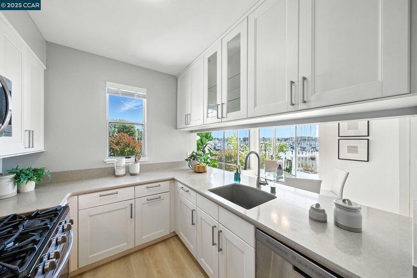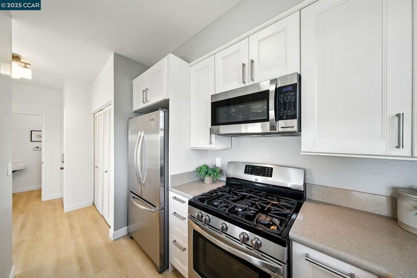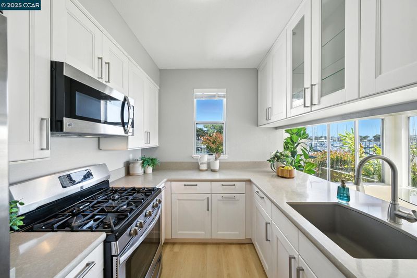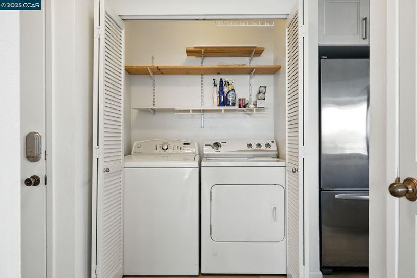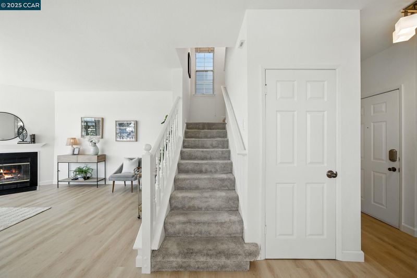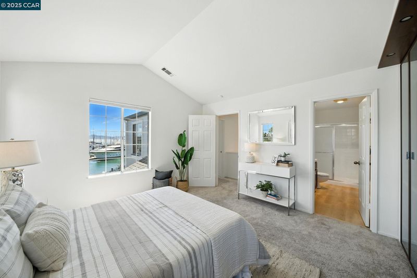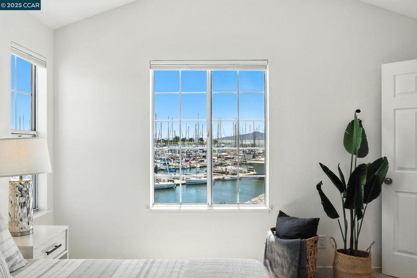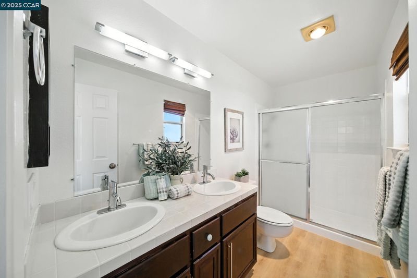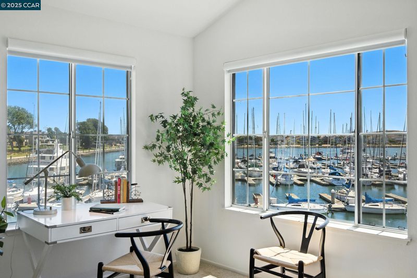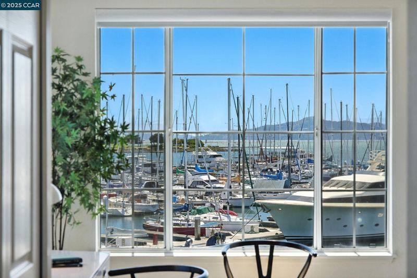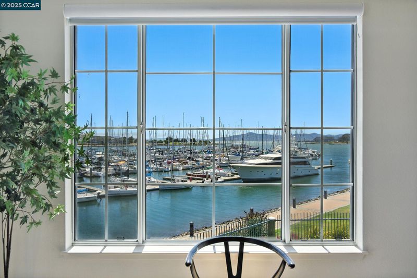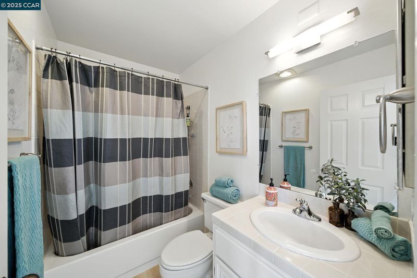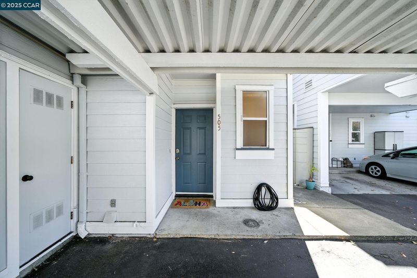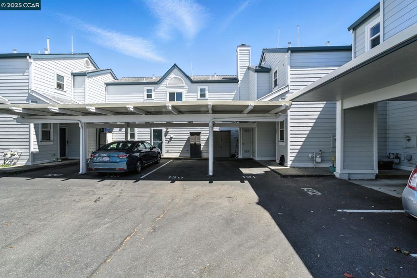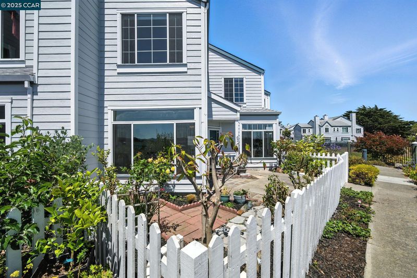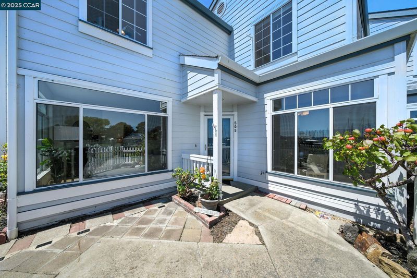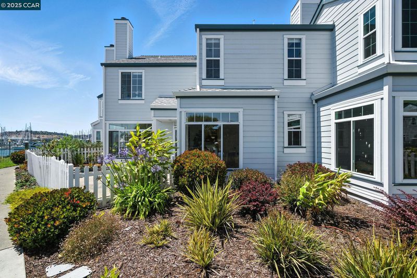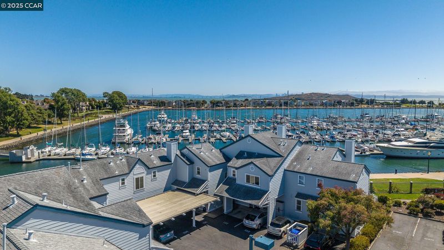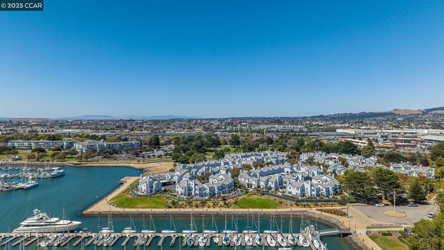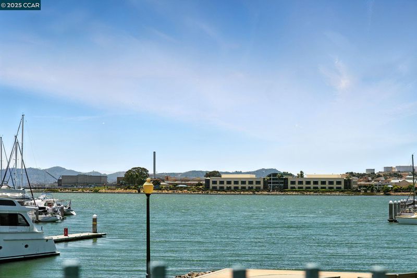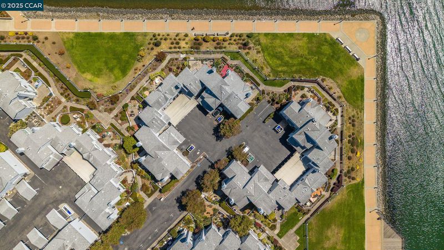
$799,000
1,264
SQ FT
$632
SQ/FT
505 Commodore Dr
@ Marina Bay Pkwy - Marina Bay, Richmond
- 2 Bed
- 2.5 (2/1) Bath
- 0 Park
- 1,264 sqft
- Richmond
-

-
Sun Jul 13, 2:00 pm - 4:00 pm
Come see this beautiful townhome that's brand new to the market!
Welcome to waterfront living at its finest! Located in The Beach, a gated Marina Bay community, this 2 bedroom, 2.5 bathroom townhome offers sweeping bay views. With fresh interior paint and new LVP flooring, this bright and airy home features an updated kitchen complete with stainless steel appliances, two en-suite bedrooms, and ample windows that flood the space with natural light. The in-unit laundry and 2 dedicated parking spaces add the finishing touches to everyday convenience. Wake up to stunning and uninterrupted views of the Bay from the privacy of your bedrooms, or unwind after a long day in your beautifully landscaped patio, where you can hear seagulls call lazily in the distance over the rhythmic hush of gentle waves. Everything around this home feels fresh, alive, and deeply peaceful—an invitation to pause, breathe deeply, and soak in the beauty of this captivating home in the SF Bay Area. Not to be missed is the weekly farmer's market, the scenic walking and biking trails, quick access to the Richmond ferry, and commute routes. Just minutes from vibrant shops, restaurants with curated menus, and local breweries. Whether you're commuting to SF or just enjoying the nearby shoreline, this home offers the perfect blend of comfort, location, and lifestyle. Don't miss it!
- Current Status
- New
- Original Price
- $799,000
- List Price
- $799,000
- On Market Date
- Jul 12, 2025
- Property Type
- Townhouse
- D/N/S
- Marina Bay
- Zip Code
- 94804
- MLS ID
- 41104642
- APN
- 5605500601
- Year Built
- 1988
- Stories in Building
- 2
- Possession
- Close Of Escrow, Immediate
- Data Source
- MAXEBRDI
- Origin MLS System
- CONTRA COSTA
John Henry High
Charter 9-12
Students: 320 Distance: 0.5mi
Richmond Charter Elementary-Benito Juarez
Charter K-5
Students: 421 Distance: 0.5mi
Richmond Charter Academy
Charter 6-8 Coed
Students: 269 Distance: 0.5mi
Coronado Elementary School
Public K-6 Elementary
Students: 435 Distance: 1.0mi
Caliber Beta Academy
Charter K-8
Students: 802 Distance: 1.2mi
Kennedy High School
Public 9-12 Secondary
Students: 851 Distance: 1.2mi
- Bed
- 2
- Bath
- 2.5 (2/1)
- Parking
- 0
- Carport, Parking Spaces
- SQ FT
- 1,264
- SQ FT Source
- Public Records
- Lot SQ FT
- 1,200.0
- Lot Acres
- 0.03 Acres
- Pool Info
- None
- Kitchen
- Dishwasher, Microwave, Free-Standing Range, Dryer, Washer, Counter - Solid Surface, Range/Oven Free Standing, Updated Kitchen
- Cooling
- None
- Disclosures
- Other - Call/See Agent
- Entry Level
- 1
- Exterior Details
- Front Yard
- Flooring
- Vinyl, Carpet
- Foundation
- Fire Place
- Family Room
- Heating
- Forced Air
- Laundry
- Dryer, Laundry Closet, Washer
- Main Level
- 0.5 Bath, Laundry Facility, Main Entry
- Views
- Bay, Marina, Water
- Possession
- Close Of Escrow, Immediate
- Architectural Style
- Cape Cod
- Construction Status
- Existing
- Additional Miscellaneous Features
- Front Yard
- Location
- Corner Lot, Front Yard, Landscaped
- Roof
- Composition Shingles
- Water and Sewer
- Public
- Fee
- $536
MLS and other Information regarding properties for sale as shown in Theo have been obtained from various sources such as sellers, public records, agents and other third parties. This information may relate to the condition of the property, permitted or unpermitted uses, zoning, square footage, lot size/acreage or other matters affecting value or desirability. Unless otherwise indicated in writing, neither brokers, agents nor Theo have verified, or will verify, such information. If any such information is important to buyer in determining whether to buy, the price to pay or intended use of the property, buyer is urged to conduct their own investigation with qualified professionals, satisfy themselves with respect to that information, and to rely solely on the results of that investigation.
School data provided by GreatSchools. School service boundaries are intended to be used as reference only. To verify enrollment eligibility for a property, contact the school directly.
