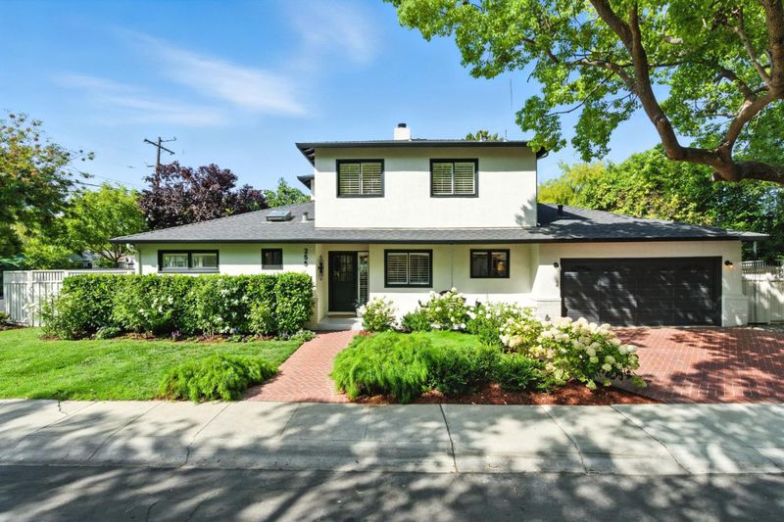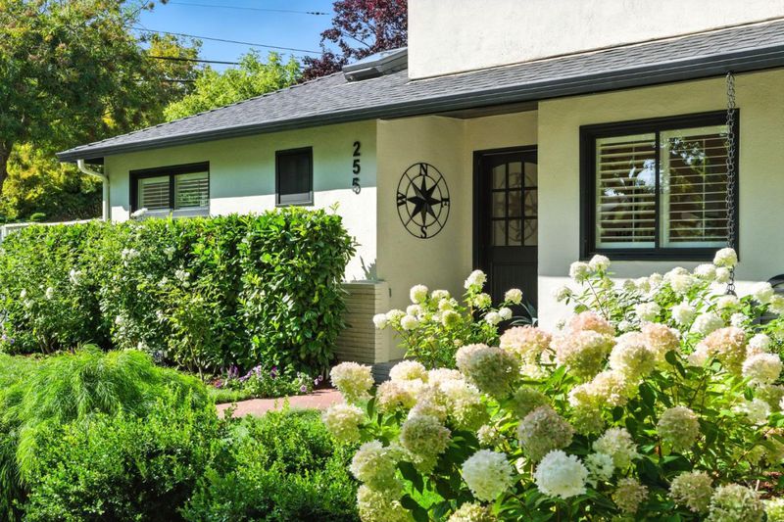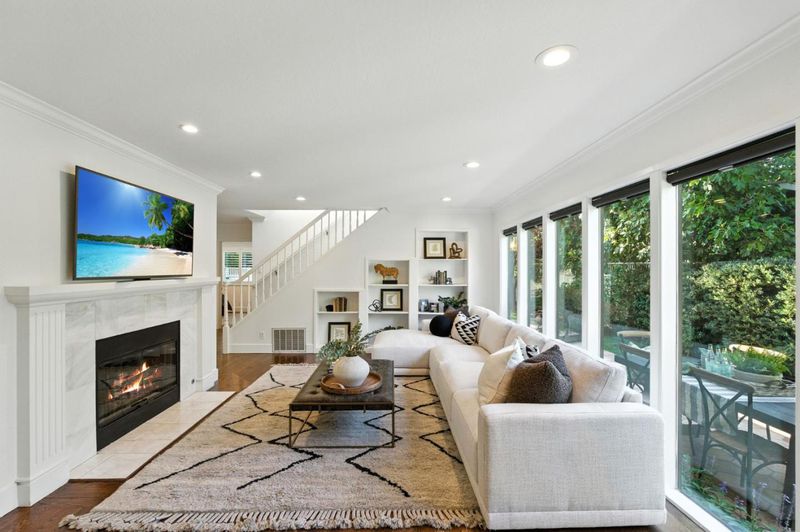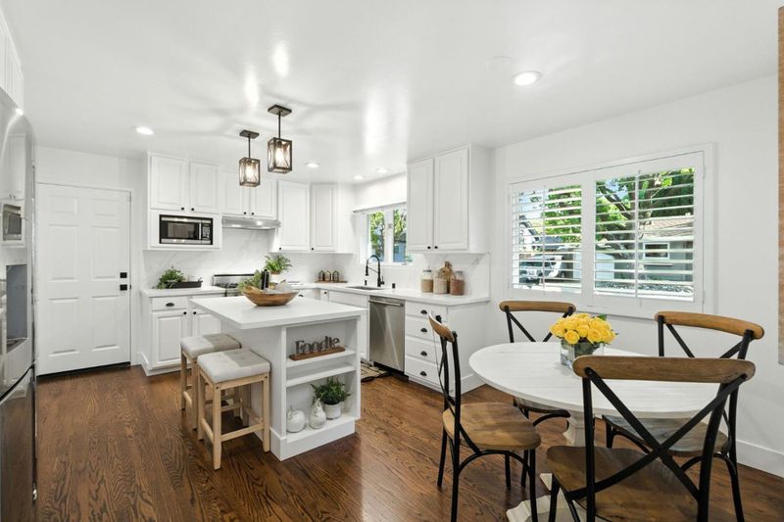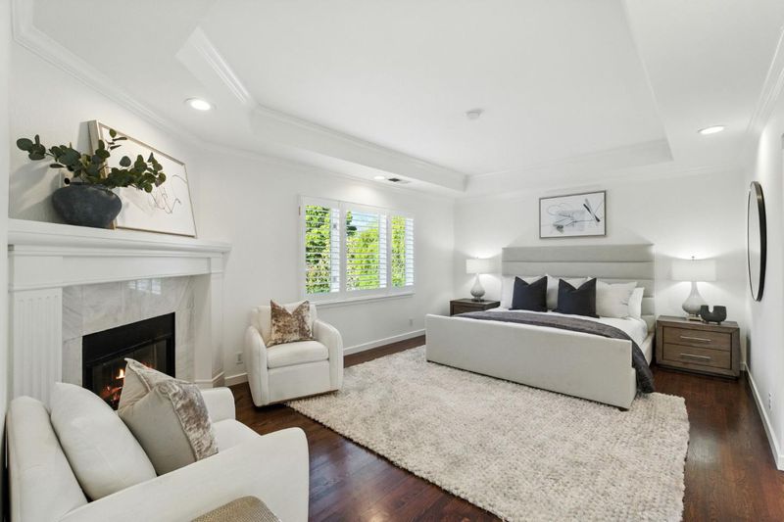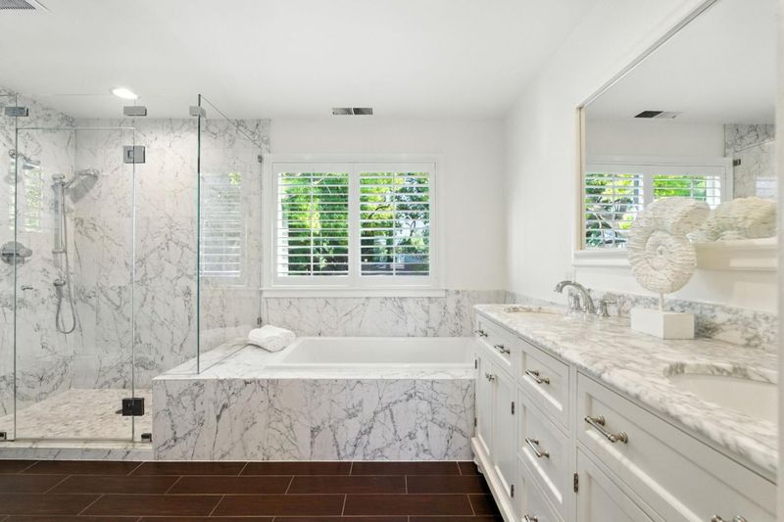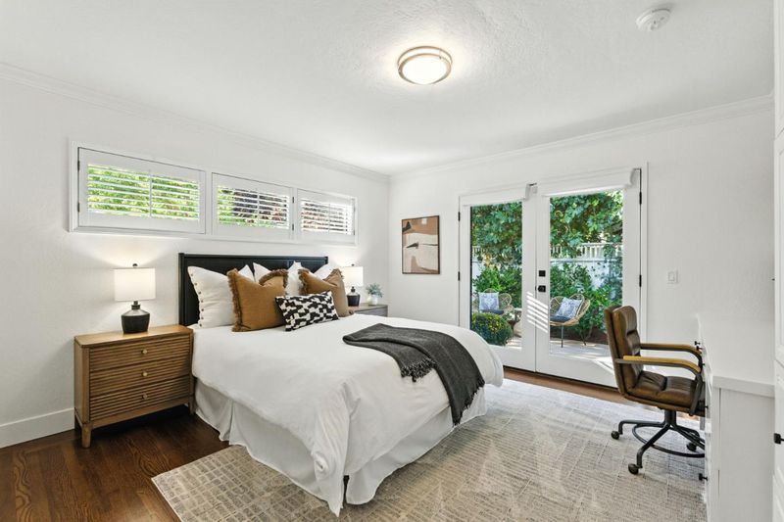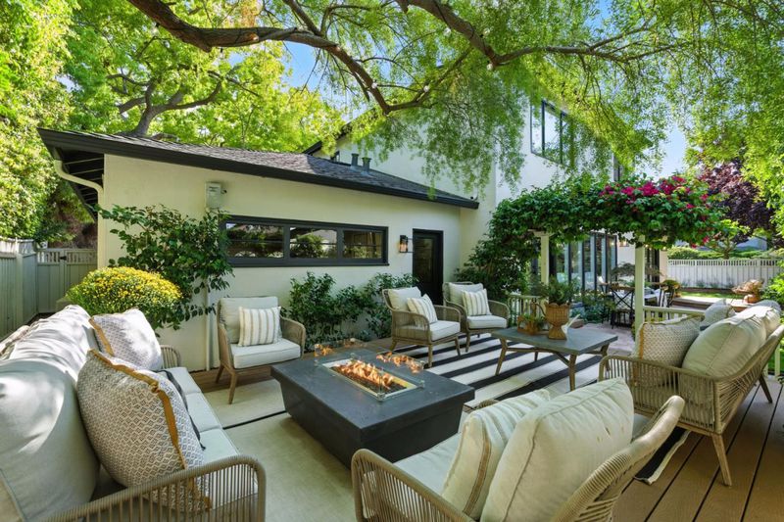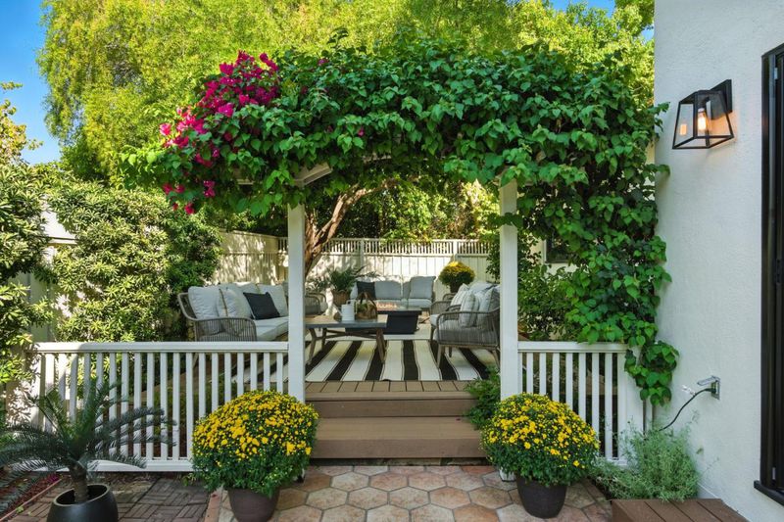
$3,198,000
1,870
SQ FT
$1,710
SQ/FT
255 Robin Way
@ Marmona - 308 - Willows / O'Conner Area, Menlo Park
- 4 Bed
- 2 Bath
- 2 Park
- 1,870 sqft
- MENLO PARK
-

-
Sat Sep 13, 1:00 pm - 4:00 pm
Stylish Willows gem with enchanting backyard that lives larger than its size.
-
Sun Sep 14, 2:00 pm - 5:00 pm
Stylish Willows gem with enchanting backyard that lives larger than its size.
Showcase home on bucolic corner lot in the Willows benefits from southern exposure. Enveloped in dreamy landscaping punctuated with delicate roses, hydrangeas and fruit trees, this stylish property has been impeccably maintained and renovated. Farmhouse-inspired kitchen with quartz counters, island and breakfast nook leads to the open living/dining room with cozy fireplace. Dramatic wall of floor-to-ceiling windows capped by sleek french doors invite you to an outdoor haven for serene relaxation or lively entertaining. Gorgeous terracotta patio designed for alfresco dining is flanked by raised decks that include abundant seating under the graceful canopy of a signature willow tree. Connected lawn with elongated planter box extends the backyard for plentiful space. Generous bedrooms include a grand primary suite with 2nd fireplace and spa bath clad in luxurious marble. Back bedroom doubles as an office with built-in desk/cabinets. Distinctive features include elegant hardwood floors and recessed lights throughout, dual-zone HVAC, attached 2-car garage with EV outlet + more. With excellent schools and a short distance to Stanford, Menlo Park/Palo Alto downtowns, top employers and commute routes, this is an exceptional opportunity to purchase a marquee home in a premier location.
- Days on Market
- 1 day
- Current Status
- Active
- Original Price
- $3,198,000
- List Price
- $3,198,000
- On Market Date
- Sep 8, 2025
- Property Type
- Single Family Home
- Area
- 308 - Willows / O'Conner Area
- Zip Code
- 94025
- MLS ID
- ML82020707
- APN
- 062-341-010
- Year Built
- 1951
- Stories in Building
- 2
- Possession
- COE
- Data Source
- MLSL
- Origin MLS System
- MLSListings, Inc.
Alto International School
Private PK-10 Elementary, Coed
Students: 260 Distance: 0.4mi
Willow Oaks Elementary School
Public K-8 Elementary
Students: 416 Distance: 0.4mi
Peninsula School, Ltd
Private K-8 Elementary, Nonprofit
Students: 252 Distance: 0.7mi
Menlo-Atherton High School
Public 9-12 Secondary
Students: 2498 Distance: 0.7mi
Addison Elementary School
Public K-5 Elementary
Students: 402 Distance: 0.9mi
Laurel Elementary School
Public K-5 Elementary
Students: 706 Distance: 0.9mi
- Bed
- 4
- Bath
- 2
- Double Sinks, Full on Ground Floor, Marble, Primary - Stall Shower(s), Shower over Tub - 1, Skylight, Tile, Tubs - 2+, Updated Bath
- Parking
- 2
- Attached Garage
- SQ FT
- 1,870
- SQ FT Source
- Unavailable
- Lot SQ FT
- 5,062.0
- Lot Acres
- 0.116208 Acres
- Kitchen
- Countertop - Quartz, Dishwasher, Exhaust Fan, Garbage Disposal, Island, Microwave, Oven Range - Gas, Refrigerator
- Cooling
- Central AC, Multi-Zone
- Dining Room
- Dining Area
- Disclosures
- Natural Hazard Disclosure
- Family Room
- No Family Room
- Flooring
- Hardwood, Tile
- Foundation
- Concrete Perimeter
- Fire Place
- Gas Starter, Wood Burning
- Heating
- Central Forced Air - Gas
- Laundry
- In Garage, Washer / Dryer
- Possession
- COE
- Fee
- Unavailable
MLS and other Information regarding properties for sale as shown in Theo have been obtained from various sources such as sellers, public records, agents and other third parties. This information may relate to the condition of the property, permitted or unpermitted uses, zoning, square footage, lot size/acreage or other matters affecting value or desirability. Unless otherwise indicated in writing, neither brokers, agents nor Theo have verified, or will verify, such information. If any such information is important to buyer in determining whether to buy, the price to pay or intended use of the property, buyer is urged to conduct their own investigation with qualified professionals, satisfy themselves with respect to that information, and to rely solely on the results of that investigation.
School data provided by GreatSchools. School service boundaries are intended to be used as reference only. To verify enrollment eligibility for a property, contact the school directly.
