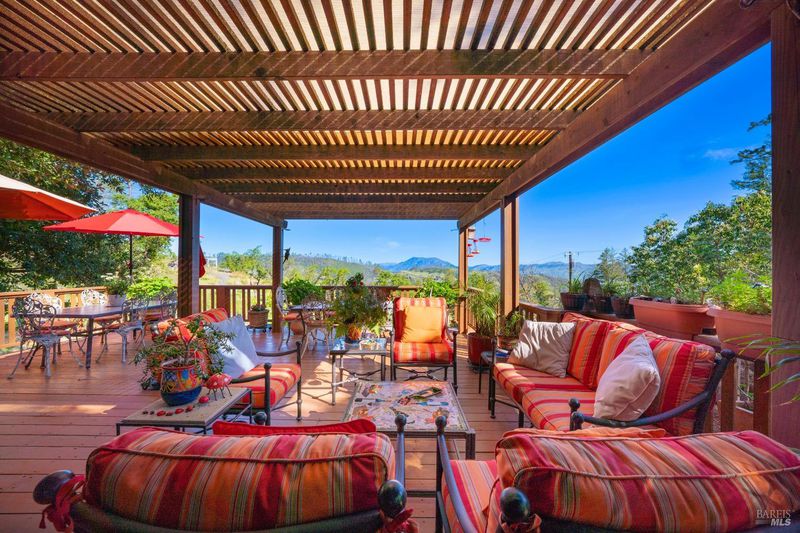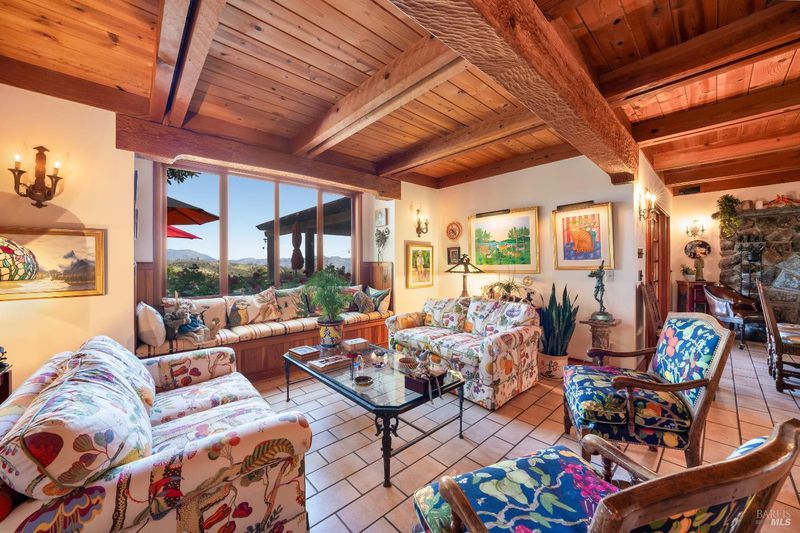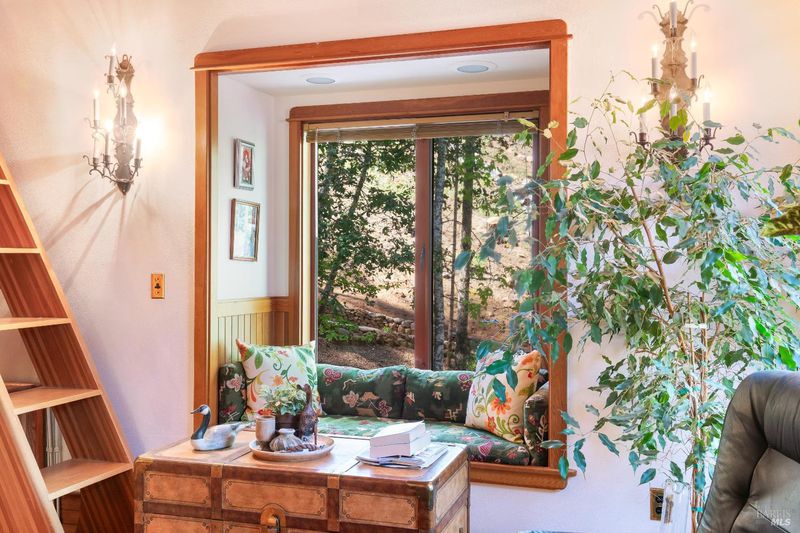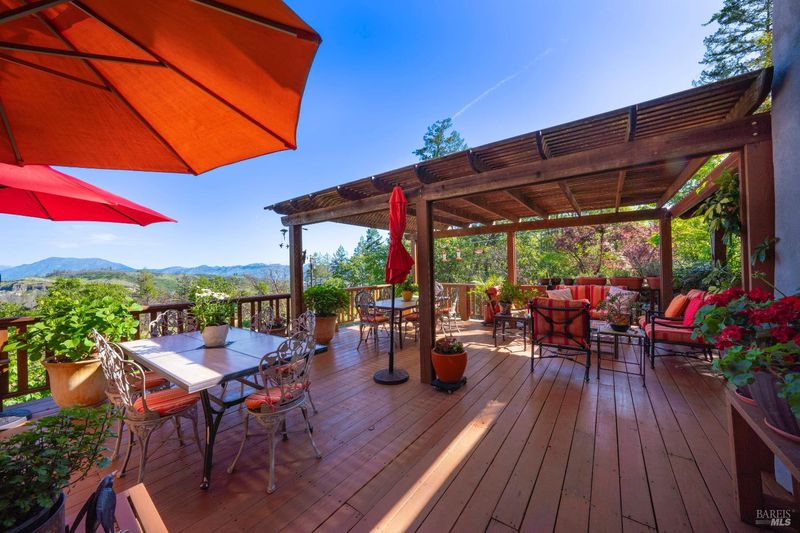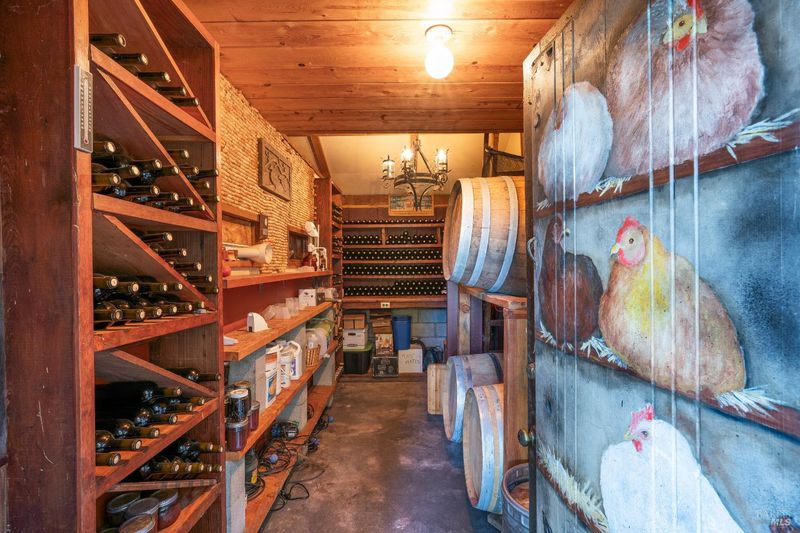
$2,800,000
2,544
SQ FT
$1,101
SQ/FT
4034 Spring Mountain Road
@ Elmhurst - St. Helena
- 4 Bed
- 3 Bath
- 8 Park
- 2,544 sqft
- St. Helena
-

Perched atop Spring Mountain, this custom Euro-Craftsman home feels magical and is full of soul. Meticulous craftsmanship is evident in its field-stone walls, custom wood doors, beams and posts throughout. Beautiful gardens, a little bridge and a koi pond greet you upon arrival. The main house spans 2,544 sq. ft., featuring four bedrooms, all with lofts and three full bathroom. The large deck spills out from the dining room and features a covered area for year round living outside. Expansive entertaining areas with different venues are bountiful. Plentiful water from the mutual neighborhood well and a backup Generac generator make living on the hill with views like living in town. The detached income producing ADU offers 1 bedroom, 1 bathroom and complete privacy. There are two garages, one currently outfitted with barrel storage and a wine cellar behind it. A Cabernet Sauvignon Gentleman's vineyard complement the compound on 2.03 acres. With stunning views and meticulous craftsmanship, this retreat offers an unparalleled opportunity to live amidst Napa Valley's wine country.
- Days on Market
- 6 days
- Current Status
- Active
- Original Price
- $2,800,000
- List Price
- $2,800,000
- On Market Date
- Apr 14, 2025
- Property Type
- Single Family Residence
- Area
- St. Helena
- Zip Code
- 94574
- MLS ID
- 325033125
- APN
- 020-300-059-000
- Year Built
- 1986
- Stories in Building
- Unavailable
- Possession
- Close Of Escrow
- Data Source
- BAREIS
- Origin MLS System
Calistoga Elementary School
Public K-6 Elementary
Students: 477 Distance: 3.8mi
Palisades High (Continuation) School
Public 9-12 Continuation
Students: 9 Distance: 4.0mi
Calistoga Junior/Senior High School
Public 7-12 Secondary, Coed
Students: 379 Distance: 4.1mi
Robert Louis Stevenson Intermediate School
Public 6-8 Middle
Students: 270 Distance: 4.7mi
Foothills Adventist Elementary School
Private K-8 Elementary, Religious, Coed
Students: 41 Distance: 5.0mi
Saint Helena Elementary School
Public 3-5 Elementary
Students: 241 Distance: 5.0mi
- Bed
- 4
- Bath
- 3
- Parking
- 8
- Covered, Detached, Garage Door Opener
- SQ FT
- 2,544
- SQ FT Source
- Assessor Auto-Fill
- Lot SQ FT
- 88,427.0
- Lot Acres
- 2.03 Acres
- Kitchen
- Island, Pantry Closet, Quartz Counter
- Cooling
- Central
- Exterior Details
- Balcony, Covered Courtyard, Uncovered Courtyard, Wet Bar
- Flooring
- Tile, Wood
- Fire Place
- Stone, Wood Burning
- Heating
- Central, Fireplace(s)
- Laundry
- Dryer Included, Washer Included
- Upper Level
- Bedroom(s), Full Bath(s), Loft
- Main Level
- Dining Room, Full Bath(s), Kitchen, Living Room, Street Entrance
- Views
- Mountains, Valley, Vineyard
- Possession
- Close Of Escrow
- Architectural Style
- Craftsman
- Fee
- $0
MLS and other Information regarding properties for sale as shown in Theo have been obtained from various sources such as sellers, public records, agents and other third parties. This information may relate to the condition of the property, permitted or unpermitted uses, zoning, square footage, lot size/acreage or other matters affecting value or desirability. Unless otherwise indicated in writing, neither brokers, agents nor Theo have verified, or will verify, such information. If any such information is important to buyer in determining whether to buy, the price to pay or intended use of the property, buyer is urged to conduct their own investigation with qualified professionals, satisfy themselves with respect to that information, and to rely solely on the results of that investigation.
School data provided by GreatSchools. School service boundaries are intended to be used as reference only. To verify enrollment eligibility for a property, contact the school directly.
