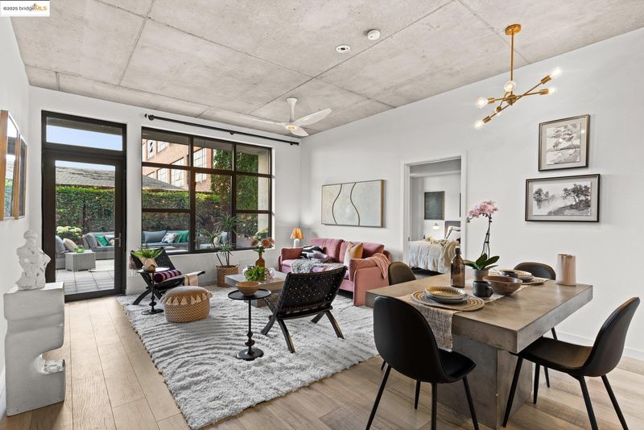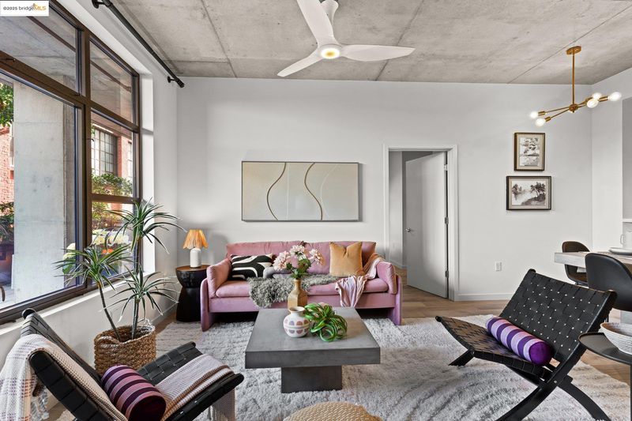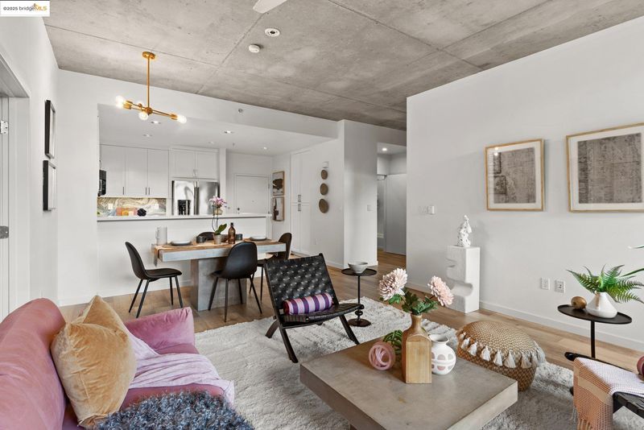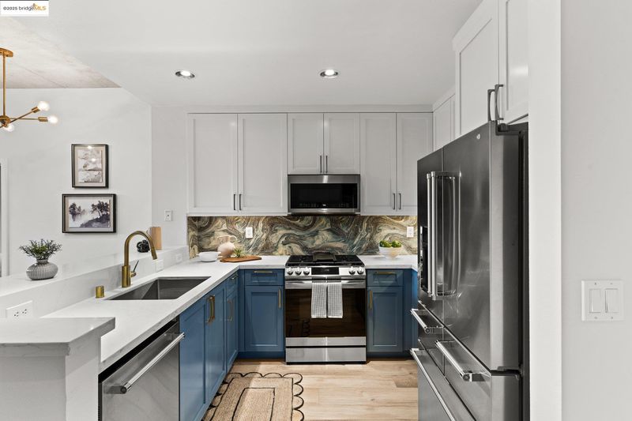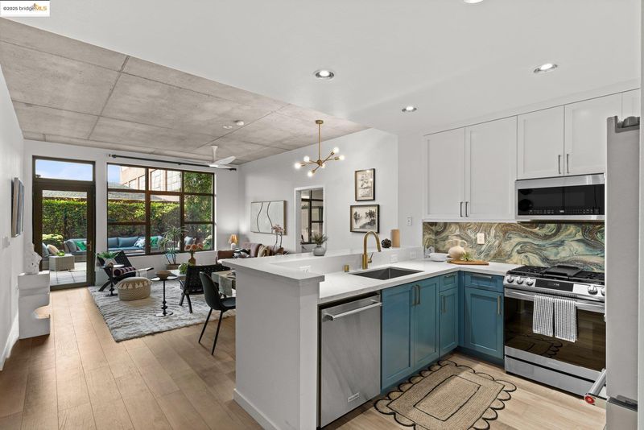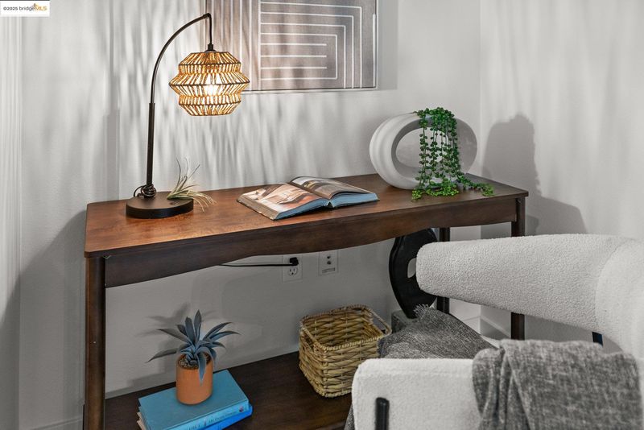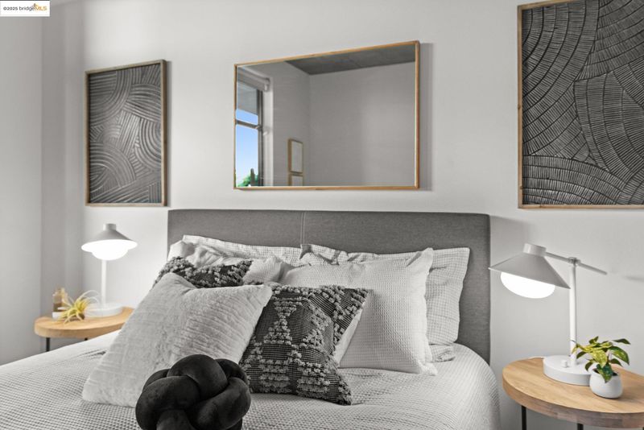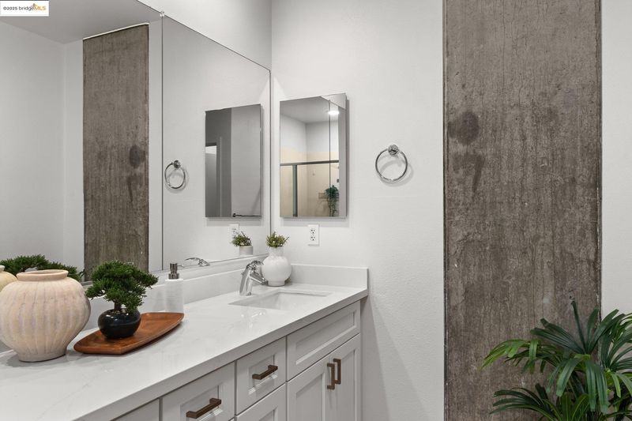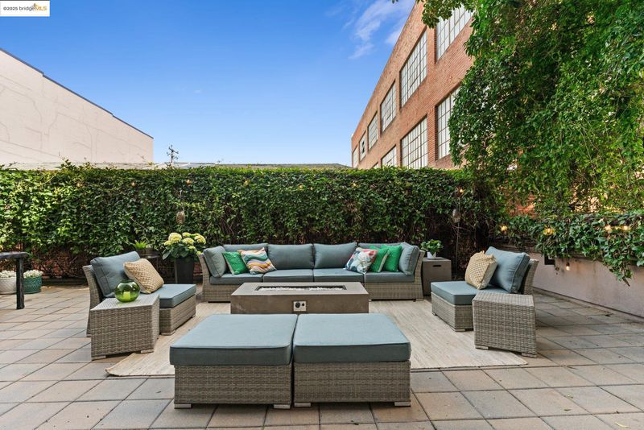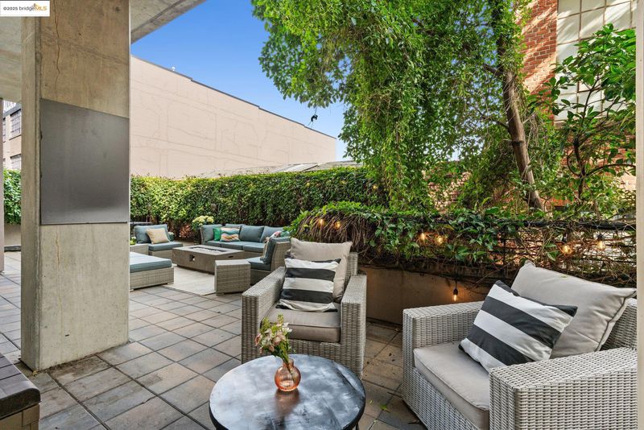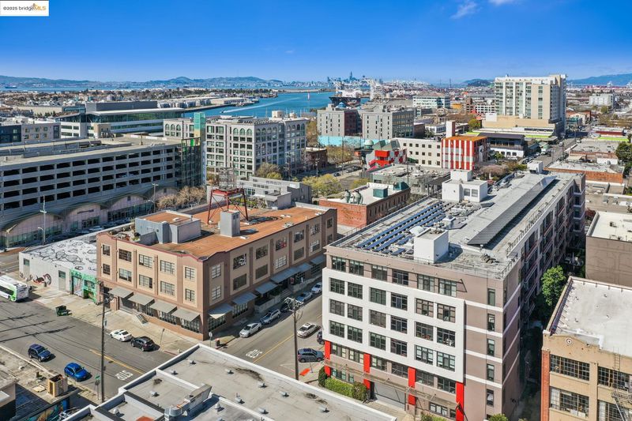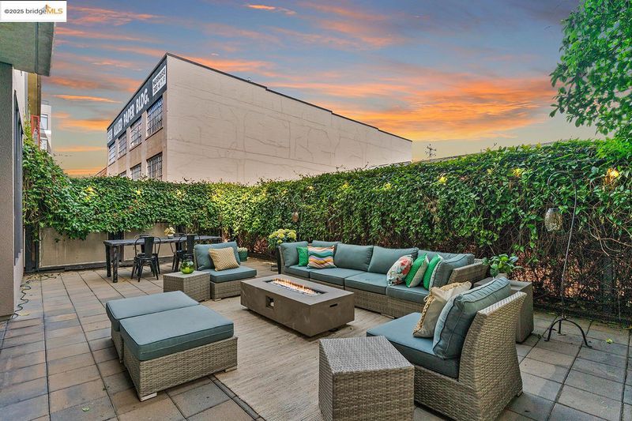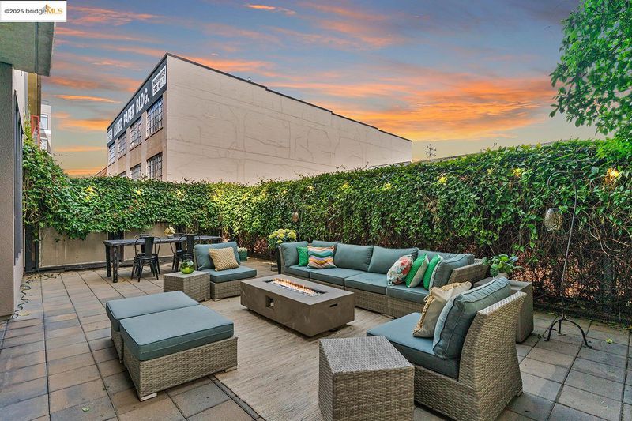
$775,000
1,176
SQ FT
$659
SQ/FT
288 3Rd St, #213
@ Harrison - Jack London Sq., Oakland
- 2 Bed
- 2 Bath
- 1 Park
- 1,176 sqft
- Oakland
-

-
Sun Apr 6, 2:00 pm - 4:00 pm
This condo has just been remodeled- spacious 2 bedrooms and 2 bath and the biggest private patio in the building.
Discover sophisticated living in this dramatic 1,176 sq ft residence at 288 3rd Street Unit #213, nestled in Jack London Square. This contemporary 2006 elevator building blends urban luxury with private outdoor living. The thoughtfully designed home features two spacious bedrooms, including a primary en-suite, two full bathrooms, and an impressive private patio with mature vines – creating a peaceful urban retreat. A dedicated home office nook and in-unit laundry add convenience, while pet lovers will appreciate the dog-friendly policy with no size/breed restrictions. The modern kitchen showcases stainless steel appliances, and industrial-chic concrete ceilings complement the grand-scale open layout perfect for entertaining. Amenities include in-garage parking with deeded storage and a stunning rooftop deck featuring BBQ area, outdoor heaters, lounge space, and panoramic views. The building offers secured package lockers, access-controlled entry, welcoming lobby, and elevator access, with HOA fees at $730.18/month. This urban paradise combines Jack London Square excitement with private sanctuary serenity – ideal for those seeking sophisticated urban living with generous indoor-outdoor space.
- Current Status
- New
- Original Price
- $775,000
- List Price
- $775,000
- On Market Date
- Mar 28, 2025
- Property Type
- Condominium
- D/N/S
- Jack London Sq.
- Zip Code
- 94607
- MLS ID
- 41091167
- APN
- 115336
- Year Built
- 2006
- Stories in Building
- 1
- Possession
- COE
- Data Source
- MAXEBRDI
- Origin MLS System
- Bridge AOR
Lamb-O Academy
Private 4-12 Religious, Coed
Students: 12 Distance: 0.3mi
Lincoln Elementary School
Public K-5 Elementary
Students: 750 Distance: 0.4mi
Young Adult Program
Public n/a
Students: 165 Distance: 0.4mi
Gateway To College at Laney College School
Public 9-12
Students: 78 Distance: 0.4mi
American Indian Public Charter School
Charter 6-8 Combined Elementary And Secondary, Coed
Students: 161 Distance: 0.5mi
American Indian Public Charter School Ii
Charter K-8 Elementary
Students: 794 Distance: 0.5mi
- Bed
- 2
- Bath
- 2
- Parking
- 1
- Attached, Garage, Side By Side, Garage Door Opener
- SQ FT
- 1,176
- SQ FT Source
- Public Records
- Lot SQ FT
- 29,963.0
- Lot Acres
- 0.69 Acres
- Pool Info
- None
- Kitchen
- Dishwasher, Disposal, Gas Range, Microwave, Refrigerator, Dryer, Washer, Garbage Disposal, Gas Range/Cooktop, Updated Kitchen
- Cooling
- Ceiling Fan(s)
- Disclosures
- Disclosure Package Avail
- Entry Level
- 2
- Flooring
- Engineered Wood
- Foundation
- Fire Place
- None
- Heating
- Electric
- Laundry
- Laundry Closet, Washer/Dryer Stacked Incl
- Main Level
- Main Entry
- Possession
- COE
- Architectural Style
- Modern/High Tech
- Construction Status
- Existing
- Location
- Other
- Roof
- Unknown
- Water and Sewer
- Public
- Fee
- $730
MLS and other Information regarding properties for sale as shown in Theo have been obtained from various sources such as sellers, public records, agents and other third parties. This information may relate to the condition of the property, permitted or unpermitted uses, zoning, square footage, lot size/acreage or other matters affecting value or desirability. Unless otherwise indicated in writing, neither brokers, agents nor Theo have verified, or will verify, such information. If any such information is important to buyer in determining whether to buy, the price to pay or intended use of the property, buyer is urged to conduct their own investigation with qualified professionals, satisfy themselves with respect to that information, and to rely solely on the results of that investigation.
School data provided by GreatSchools. School service boundaries are intended to be used as reference only. To verify enrollment eligibility for a property, contact the school directly.
