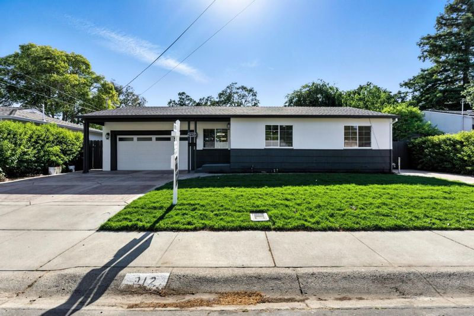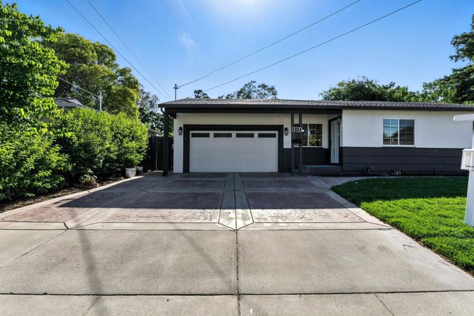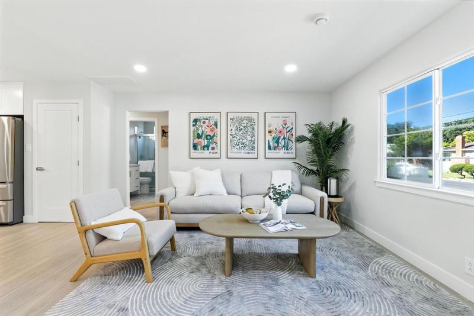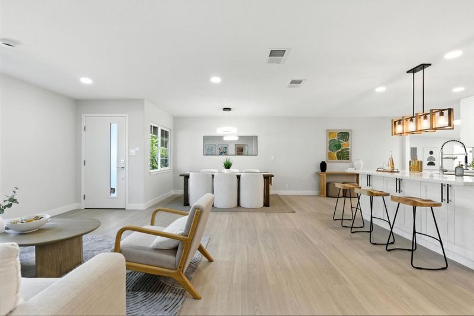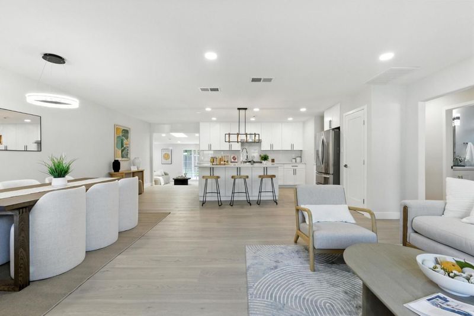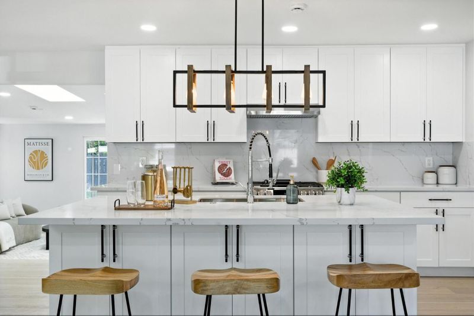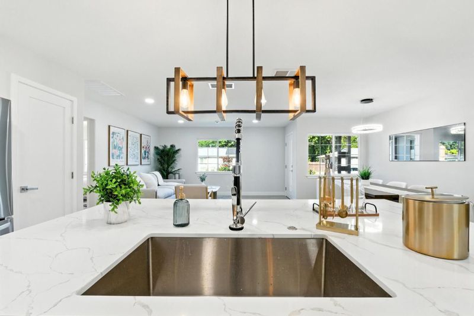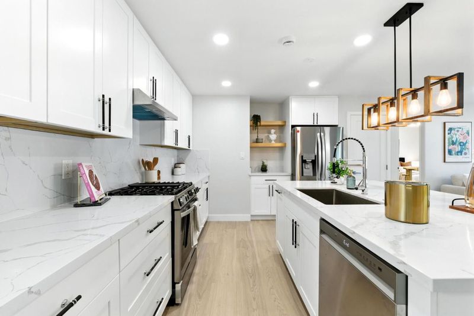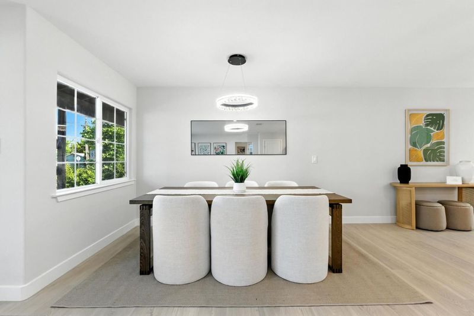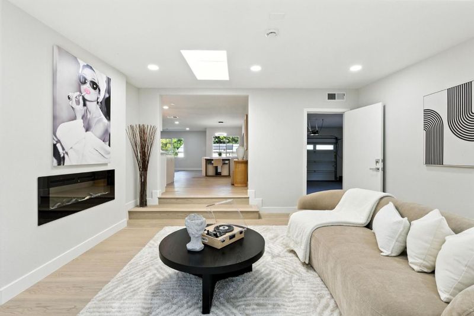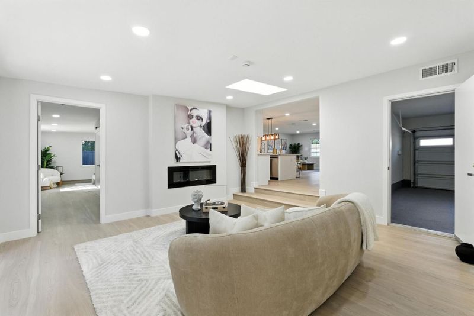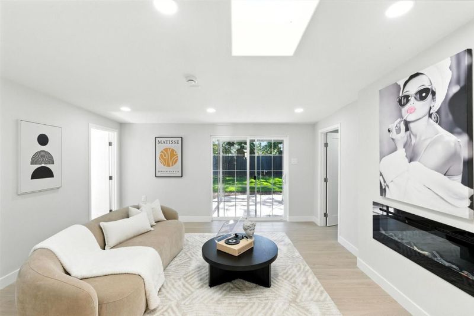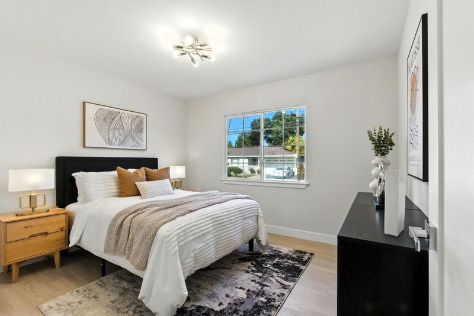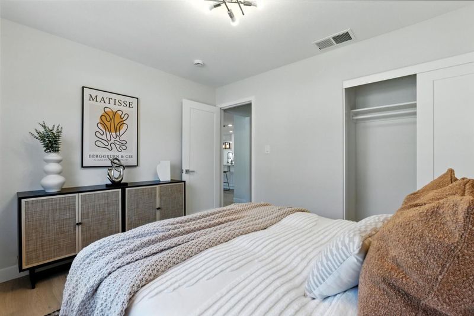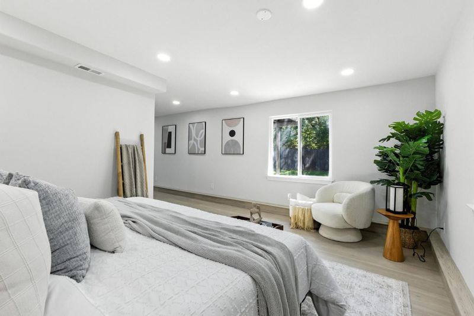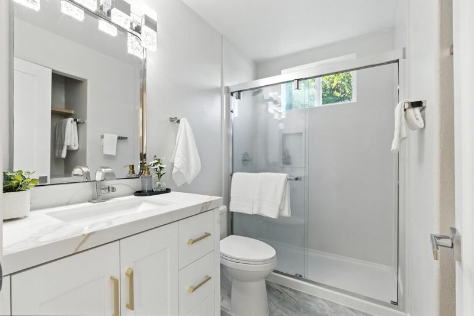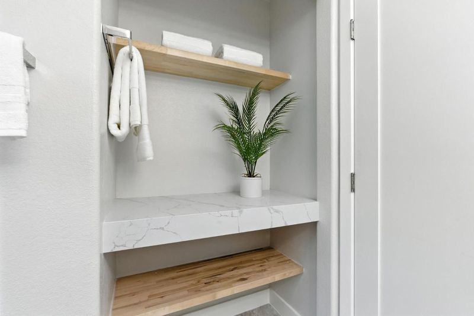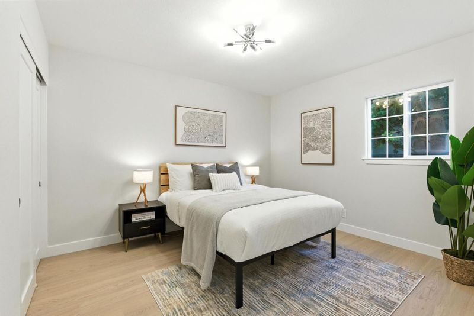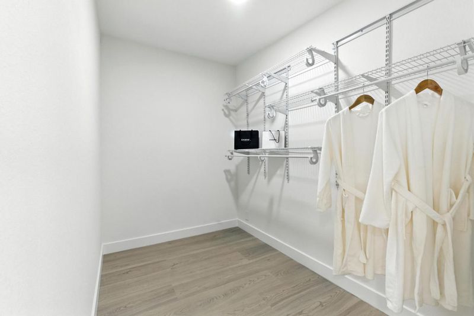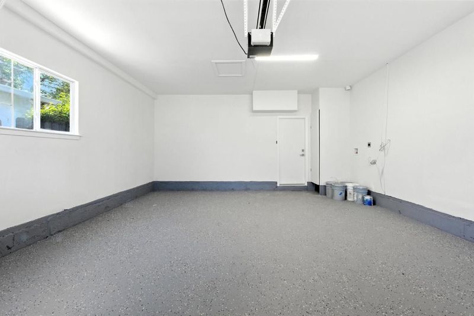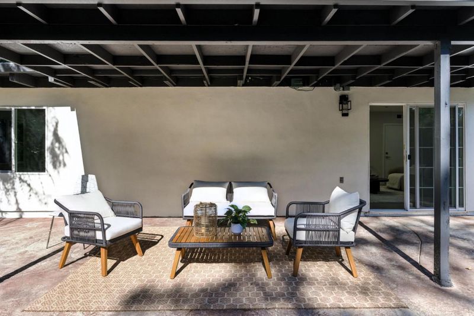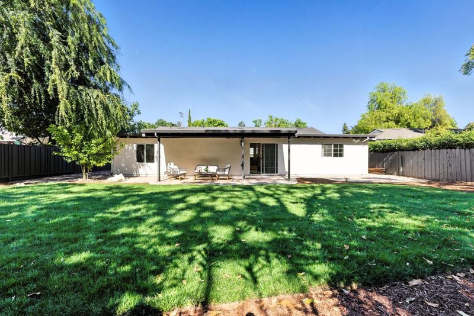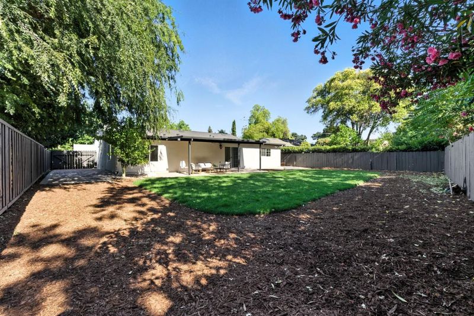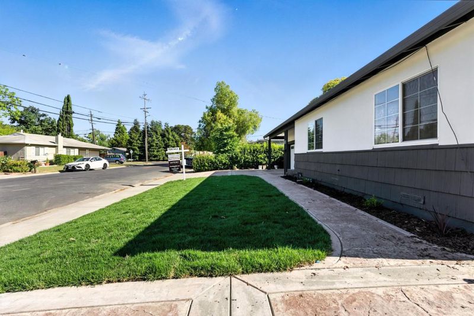
$988,000
1,806
SQ FT
$547
SQ/FT
912 Ruth Drive
@ Taylor Boulevard - 5400 - Pleasant Hill, Pleasant Hill
- 4 Bed
- 2 Bath
- 2 Park
- 1,806 sqft
- PLEASANT HILL
-

-
Sat Jul 5, 2:00 pm - 4:00 pm
Join us for an Open House this weekend at 912 Ruth Dr, Pleasant Hill! Sat & Sun | 2-4PM PST Don't miss this beautifully updated home with charm, space & location! Fontine DaLuz | 415-494-9733 | DRE 02200615
-
Sun Jul 6, 2:00 pm - 4:00 pm
Join us for an Open House this weekend at 912 Ruth Dr, Pleasant Hill! Sat & Sun | 2-4PM PST Don't miss this beautifully updated home with charm, space & location! Fontine DaLuz | 415-494-9733 | DRE 02200615
Welcome to your dream retreat in the heart of Pleasant Hill! This fully renovated, beautifully maintained 4-bed, 2-bath home offers 1,806 sq ft of stylish living space on a generous 8,400+ sq ft lot. Tucked away on a quiet street in one of Pleasant Hills most desirable neighborhoods, this home features a bright, open layout with gleaming hardwood floors, a skylight for natural light, and a spacious living area perfect for entertaining or relaxing. The chef-inspired kitchen includes granite countertops, a center island, breakfast bar, and ample cabinetry ideal for everyday cooking or hosting guests. Multiple bedrooms are located on the ground floor, offering flexibility for a home office, guest room, or multigenerational living. Enjoy year-round comfort with central A/C, and a 2-car garage. Step outside to your own private backyard oasis surrounded by mature trees, its the perfect space for gardening, play, or future expansion. Located in the Mt. Diablo Unified School District and just minutes from parks, shops, restaurants, BART, and major freeways. Dont miss this move-in ready gem, your ideal Pleasant Hill lifestyle starts at 912 Ruth Dr!
- Days on Market
- 1 day
- Current Status
- Active
- Original Price
- $988,000
- List Price
- $988,000
- On Market Date
- Jun 30, 2025
- Property Type
- Single Family Home
- Area
- 5400 - Pleasant Hill
- Zip Code
- 94523
- MLS ID
- ML82012910
- APN
- 153-114-011-7
- Year Built
- 1951
- Stories in Building
- 1
- Possession
- Unavailable
- Data Source
- MLSL
- Origin MLS System
- MLSListings, Inc.
Gregory Gardens Elementary School
Public K-5 Elementary
Students: 415 Distance: 0.3mi
College Park High School
Public 9-12 Secondary
Students: 2036 Distance: 0.3mi
Valley View Middle School
Public 6-8 Middle
Students: 815 Distance: 0.4mi
Pacific Bridge Academy
Private 1-12
Students: 8 Distance: 0.7mi
Valhalla Elementary School
Public K-5 Elementary
Students: 569 Distance: 0.8mi
Families First-Rose Manning Youth
Private K-12 Boarding, Nonprofit
Students: NA Distance: 1.0mi
- Bed
- 4
- Bath
- 2
- Tile
- Parking
- 2
- Attached Garage
- SQ FT
- 1,806
- SQ FT Source
- Unavailable
- Lot SQ FT
- 8,400.0
- Lot Acres
- 0.192837 Acres
- Kitchen
- Countertop - Granite, Island, Oven - Gas, Refrigerator
- Cooling
- Central AC
- Dining Room
- Breakfast Bar, Dining Area
- Disclosures
- NHDS Report
- Family Room
- No Family Room
- Flooring
- Hardwood
- Foundation
- Wood Frame
- Fire Place
- Other
- Heating
- Central Forced Air
- Fee
- Unavailable
MLS and other Information regarding properties for sale as shown in Theo have been obtained from various sources such as sellers, public records, agents and other third parties. This information may relate to the condition of the property, permitted or unpermitted uses, zoning, square footage, lot size/acreage or other matters affecting value or desirability. Unless otherwise indicated in writing, neither brokers, agents nor Theo have verified, or will verify, such information. If any such information is important to buyer in determining whether to buy, the price to pay or intended use of the property, buyer is urged to conduct their own investigation with qualified professionals, satisfy themselves with respect to that information, and to rely solely on the results of that investigation.
School data provided by GreatSchools. School service boundaries are intended to be used as reference only. To verify enrollment eligibility for a property, contact the school directly.
