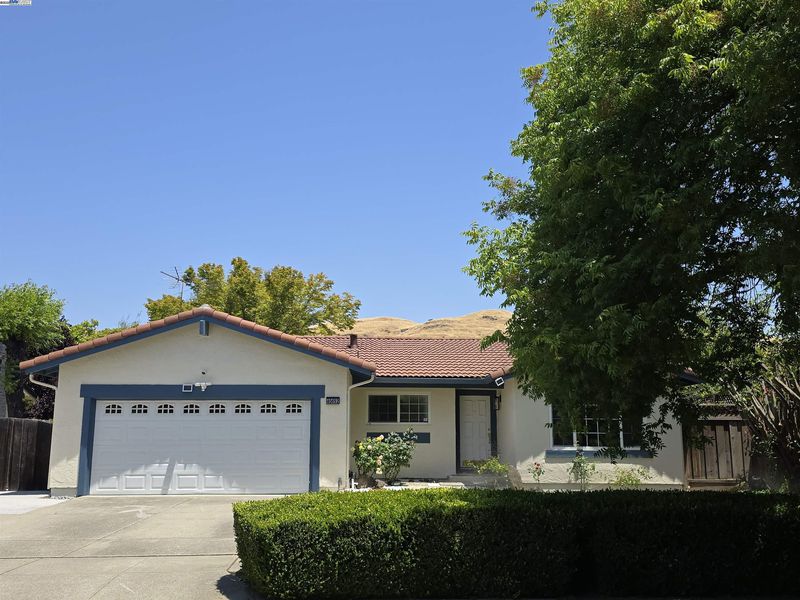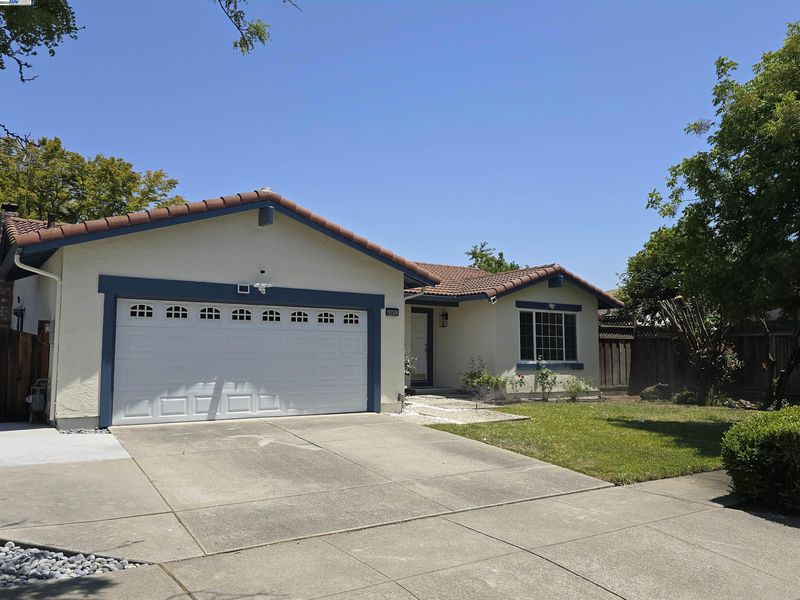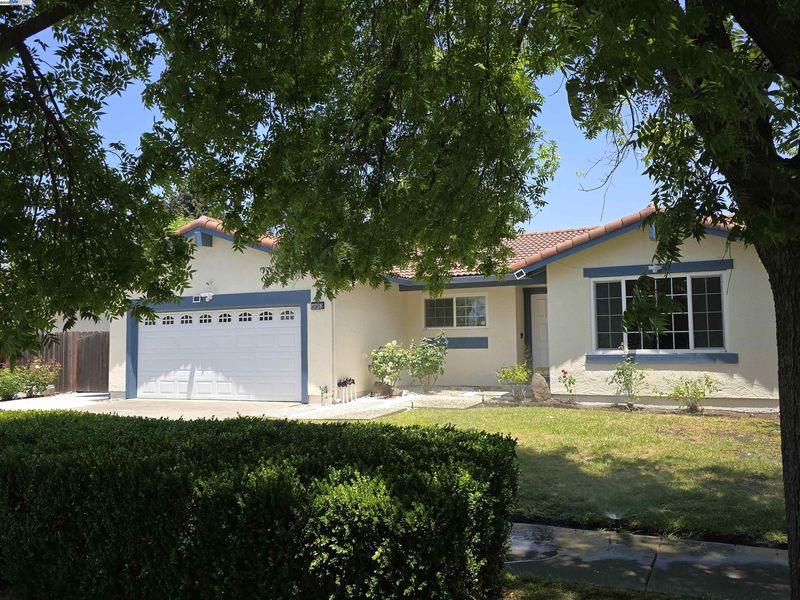
$1,999,000
1,759
SQ FT
$1,136
SQ/FT
40652 Encanto Way
@ Dalgo - Mission Fremont, Fremont
- 4 Bed
- 2 Bath
- 2 Park
- 1,759 sqft
- Fremont
-

Nestled on a picturesque, tree-lined street in the highly coveted Mission San Jose neighborhood, this beautifully maintained 4-bedroom, 2-bathroom residence offers 1,759 sq. ft. of refined living space on a generous 7,000+ sq. ft. lot. Thoughtfully updated, the home features fresh interior paint, modern flooring, a updated kitchen and baths, and newer interior and closet doors complemented by upgraded baseboards. A separate family room provides flexibility for growing households or effortless entertaining. Positioned in a peaceful, well-established community, the home is just a short walk from acclaimed local schools: Gomes Elementary (0.2 mi), Hopkins Jr. High (0.9 mi), and Mission San Jose High (1.4 mi). Enjoy nearby recreational havens like Fremont Central Park and Lake Elizabeth, with quick access to I-680, I-880, and BART for seamless commuting. Residents also enjoy access to community amenities, including tennis courts and more. Don’t miss this rare opportunity to own a home in one of Fremont’s most desirable enclaves. PHOTOS TO COME SHORTLY
- Current Status
- Active - Coming Soon
- Original Price
- $1,999,000
- List Price
- $1,999,000
- On Market Date
- Jun 6, 2025
- Property Type
- Detached
- D/N/S
- Mission Fremont
- Zip Code
- 94539
- MLS ID
- 41100479
- APN
- 52510667
- Year Built
- 1976
- Stories in Building
- 1
- Possession
- Close Of Escrow
- Data Source
- MAXEBRDI
- Origin MLS System
- BAY EAST
John Gomes Elementary School
Public K-6 Elementary
Students: 746 Distance: 0.1mi
Mission Hills Christian School
Private K-8 Elementary, Religious, Coed
Students: NA Distance: 0.4mi
William Hopkins Junior High School
Public 7-8 Middle
Students: 1060 Distance: 0.4mi
Kimber Hills Academy
Private K-8 Elementary, Religious, Coed
Students: 261 Distance: 0.6mi
Joshua Chadbourne Elementary School
Public K-6 Elementary
Students: 734 Distance: 0.8mi
Mission San Jose High School
Public 9-12 Secondary
Students: 2046 Distance: 0.9mi
- Bed
- 4
- Bath
- 2
- Parking
- 2
- Attached
- SQ FT
- 1,759
- SQ FT Source
- Assessor Agent-Fill
- Lot SQ FT
- 7,095.0
- Lot Acres
- 0.163 Acres
- Pool Info
- None
- Kitchen
- Dishwasher, Gas Range, Refrigerator, Dryer, Washer, Gas Range/Cooktop
- Cooling
- None
- Disclosures
- Nat Hazard Disclosure, Disclosure Package Avail
- Entry Level
- Exterior Details
- Back Yard, Front Yard
- Flooring
- Vinyl
- Foundation
- Fire Place
- Brick, Family Room
- Heating
- Forced Air
- Laundry
- Dryer, Laundry Room, Washer
- Main Level
- 1 Bedroom, 2 Bedrooms, 3 Bedrooms, 4 Bedrooms, 2 Baths, Laundry Facility, Main Entry
- Possession
- Close Of Escrow
- Architectural Style
- Ranch
- Construction Status
- Existing
- Additional Miscellaneous Features
- Back Yard, Front Yard
- Location
- Rectangular Lot
- Roof
- Tile
- Fee
- $61
MLS and other Information regarding properties for sale as shown in Theo have been obtained from various sources such as sellers, public records, agents and other third parties. This information may relate to the condition of the property, permitted or unpermitted uses, zoning, square footage, lot size/acreage or other matters affecting value or desirability. Unless otherwise indicated in writing, neither brokers, agents nor Theo have verified, or will verify, such information. If any such information is important to buyer in determining whether to buy, the price to pay or intended use of the property, buyer is urged to conduct their own investigation with qualified professionals, satisfy themselves with respect to that information, and to rely solely on the results of that investigation.
School data provided by GreatSchools. School service boundaries are intended to be used as reference only. To verify enrollment eligibility for a property, contact the school directly.





