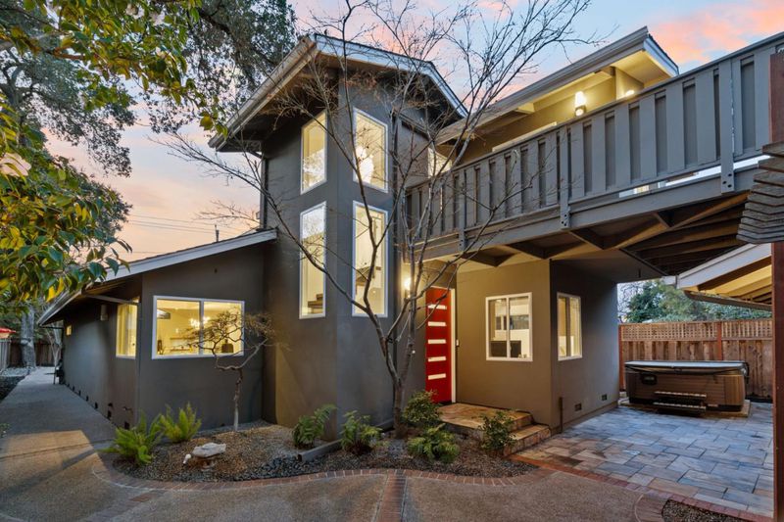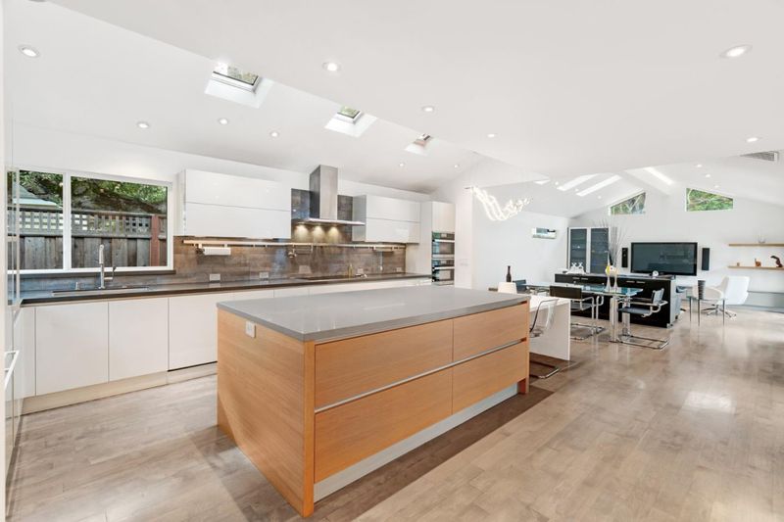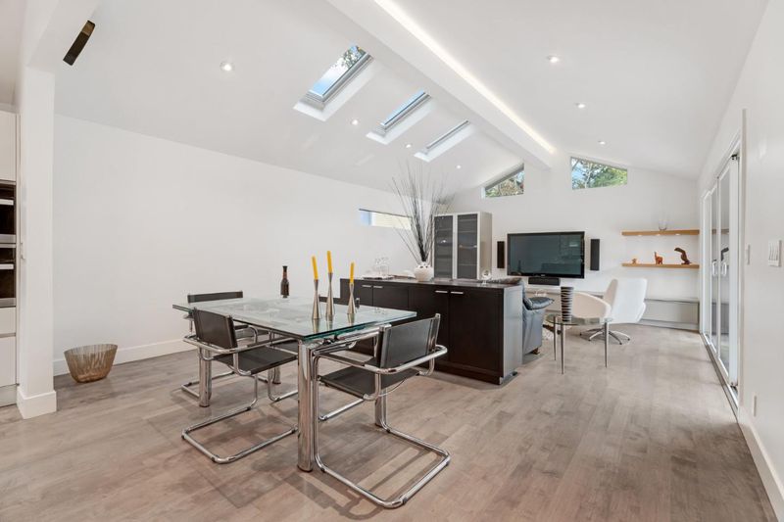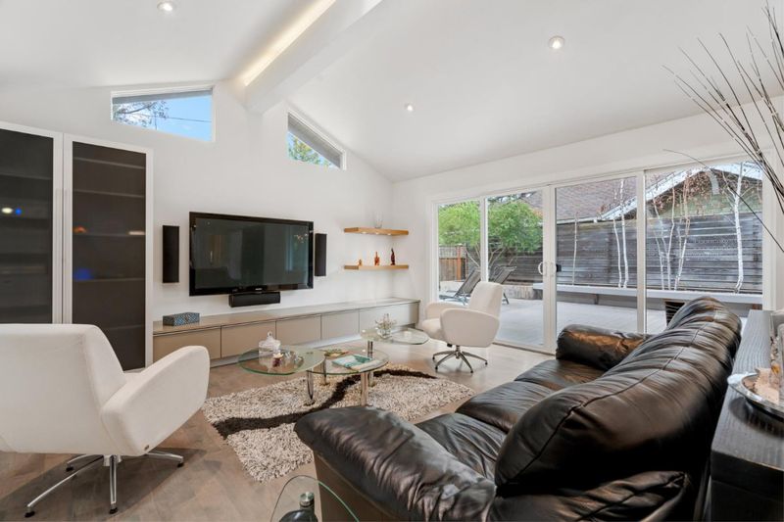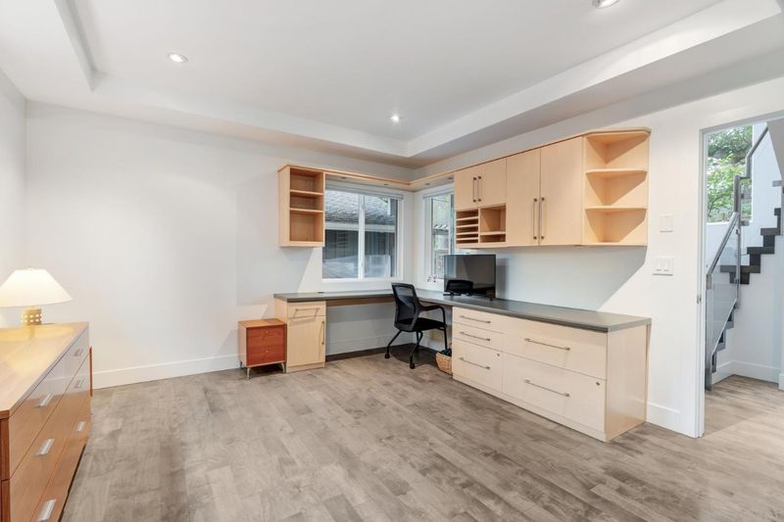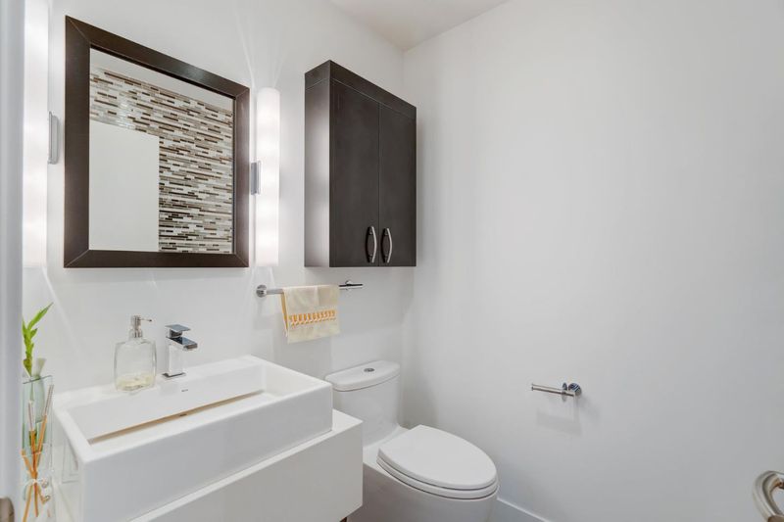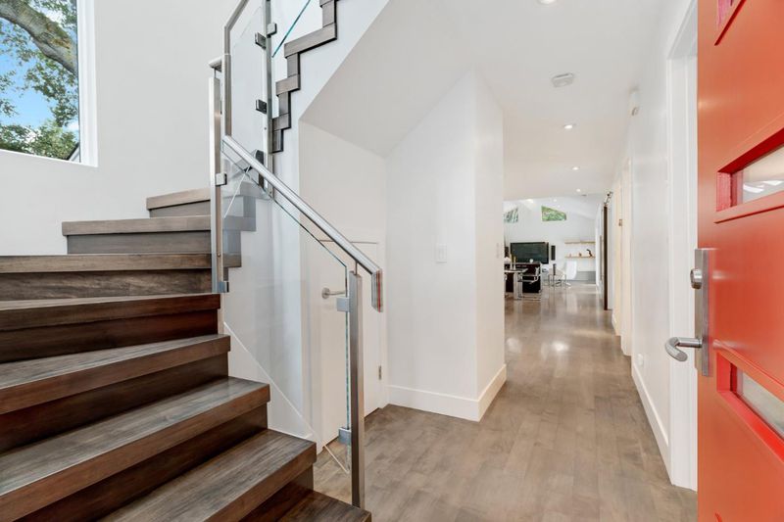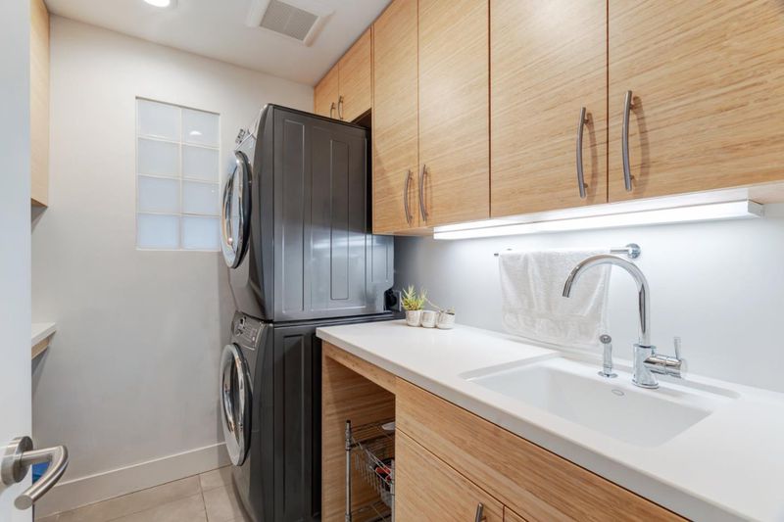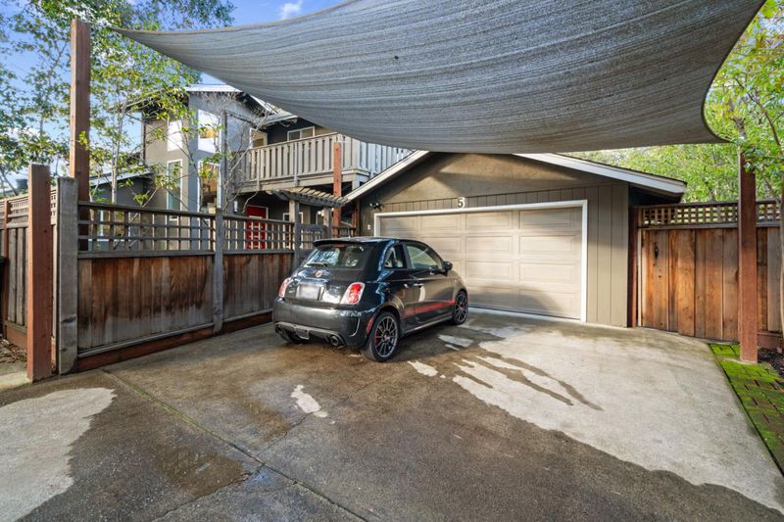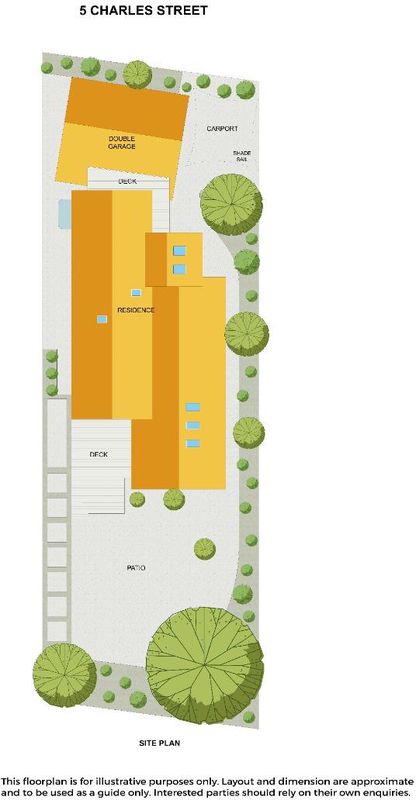 Sold 0.1% Over Asking
Sold 0.1% Over Asking
$3,000,000
1,980
SQ FT
$1,515
SQ/FT
5 Charles Street
@ Charles St. - 16 - Los Gatos/Monte Sereno, Los Gatos
- 4 Bed
- 3 (2/1) Bath
- 2 Park
- 1,980 sqft
- Los Gatos
-

Stunning 4-bedroom 2.5-bathroom home nestled in the highly sought-after community of Los Gatos with award-winning schools and upscale features! Enjoy the convenience of a water filtration system, updated electrical, Sonos sound system, and a comprehensive security system. Luxurious touches include heated bathroom floors, Miele appliances, vaulted ceiling, skylights, high-end kitchen cabinetry, and engineered hardwood flooring. 2 bedrooms located on the 1st floor provide convenient layout. The split upstairs bedroom design and plans for a potential additional bathroom offer flexibility. Entertain effortlessly with the included sound system, double oven with steam cooking, and high-end outdoor grill. Easily maintain your spacious garden with irrigation system split in multiple zones. Located just steps away from a charming downtown Los Gatos and Lake Vasona Park. Close to main highways 85 & 17 to provide quick commute. This home seamlessly blends modern sophistication with thoughtful functionality, creating a haven of luxurious living and entertaining. Make it your new home sweet home!
- Days on Market
- 9 days
- Current Status
- Sold
- Sold Price
- $3,000,000
- Over List Price
- 0.1%
- Original Price
- $2,998,000
- List Price
- $2,998,000
- On Market Date
- Feb 12, 2024
- Contract Date
- Feb 21, 2024
- Close Date
- Mar 22, 2024
- Property Type
- Single Family Home
- Area
- 16 - Los Gatos/Monte Sereno
- Zip Code
- 95032
- MLS ID
- ML81951996
- APN
- 532-36-064
- Year Built
- 1973
- Stories in Building
- 2
- Possession
- COE
- COE
- Mar 22, 2024
- Data Source
- MLSL
- Origin MLS System
- MLSListings, Inc.
Louise Van Meter Elementary School
Public K-5 Elementary
Students: 536 Distance: 0.4mi
Los Gatos High School
Public 9-12 Secondary
Students: 2138 Distance: 0.5mi
Raymond J. Fisher Middle School
Public 6-8 Middle
Students: 1269 Distance: 0.6mi
Fusion Academy Los Gatos
Private 6-12
Students: 55 Distance: 0.7mi
Liber Community School
Private PK-12 Preschool Early Childhood Center, Elementary, Middle, High
Students: 30 Distance: 0.7mi
Lead Center
Private K-9
Students: NA Distance: 0.8mi
- Bed
- 4
- Bath
- 3 (2/1)
- Double Sinks, Full on Ground Floor, Half on Ground Floor, Oversized Tub, Primary - Oversized Tub, Primary - Stall Shower(s), Shower and Tub, Stall Shower - 2+, Tile
- Parking
- 2
- Detached Garage, Guest / Visitor Parking, Off-Street Parking
- SQ FT
- 1,980
- SQ FT Source
- Unavailable
- Lot SQ FT
- 7,405.0
- Lot Acres
- 0.169995 Acres
- Kitchen
- Dishwasher, Garbage Disposal, Island, Microwave, Pantry, Exhaust Fan, Wine Refrigerator, Refrigerator, Skylight
- Cooling
- Central AC
- Dining Room
- Eat in Kitchen
- Disclosures
- Natural Hazard Disclosure
- Family Room
- Kitchen / Family Room Combo
- Flooring
- Tile, Hardwood
- Foundation
- Concrete Perimeter
- Heating
- Central Forced Air - Gas
- Laundry
- Inside
- Possession
- COE
- Architectural Style
- Modern / High Tech
- Fee
- Unavailable
MLS and other Information regarding properties for sale as shown in Theo have been obtained from various sources such as sellers, public records, agents and other third parties. This information may relate to the condition of the property, permitted or unpermitted uses, zoning, square footage, lot size/acreage or other matters affecting value or desirability. Unless otherwise indicated in writing, neither brokers, agents nor Theo have verified, or will verify, such information. If any such information is important to buyer in determining whether to buy, the price to pay or intended use of the property, buyer is urged to conduct their own investigation with qualified professionals, satisfy themselves with respect to that information, and to rely solely on the results of that investigation.
School data provided by GreatSchools. School service boundaries are intended to be used as reference only. To verify enrollment eligibility for a property, contact the school directly.
