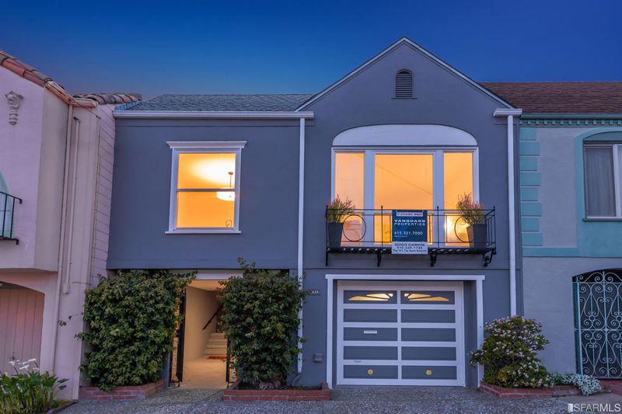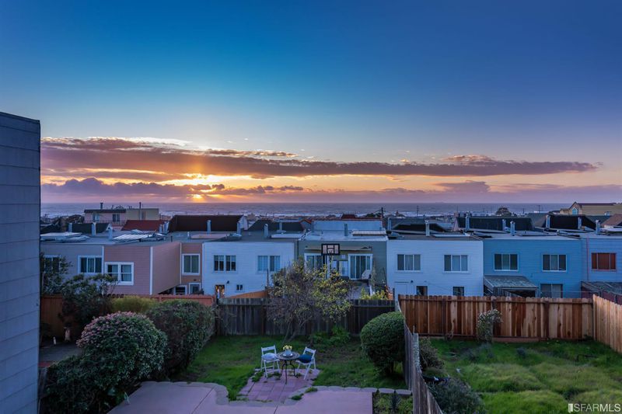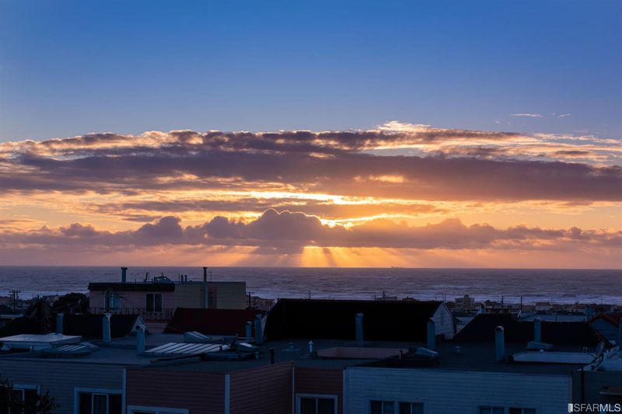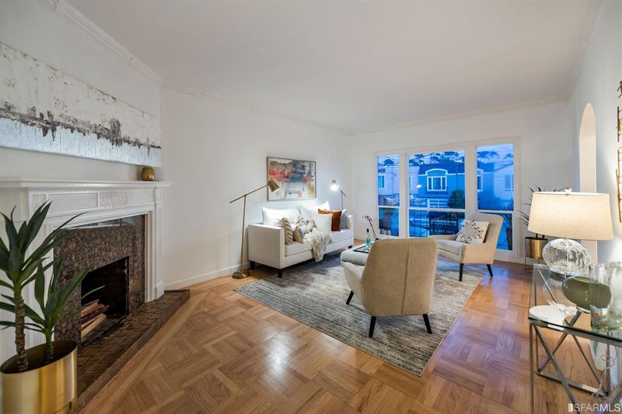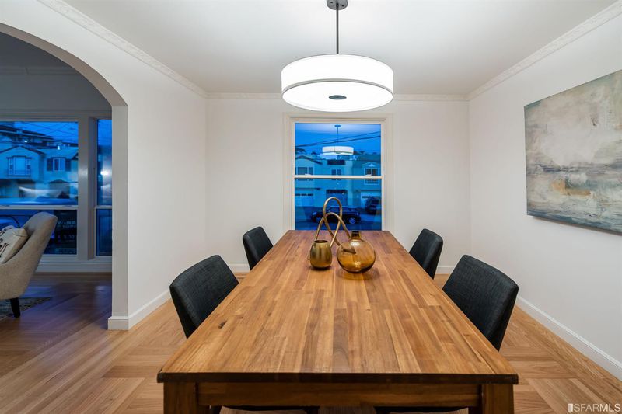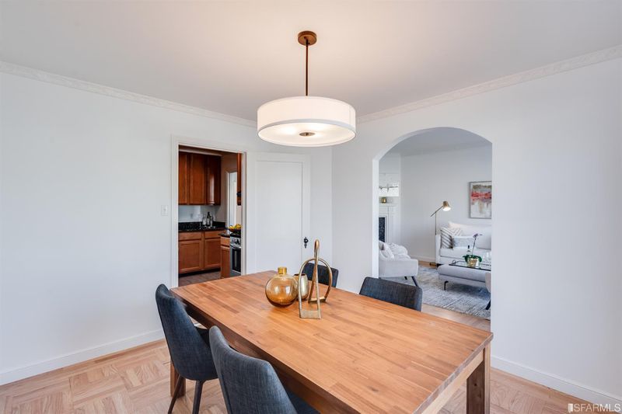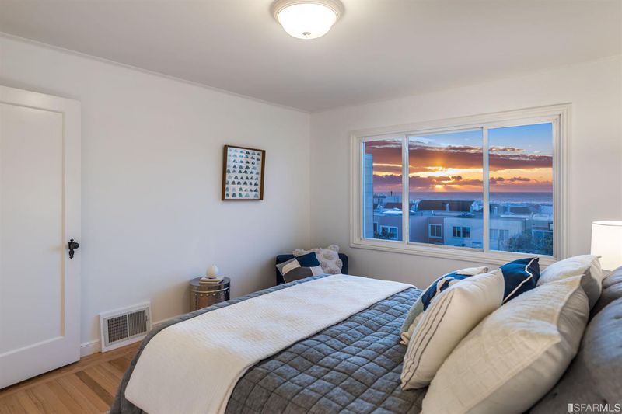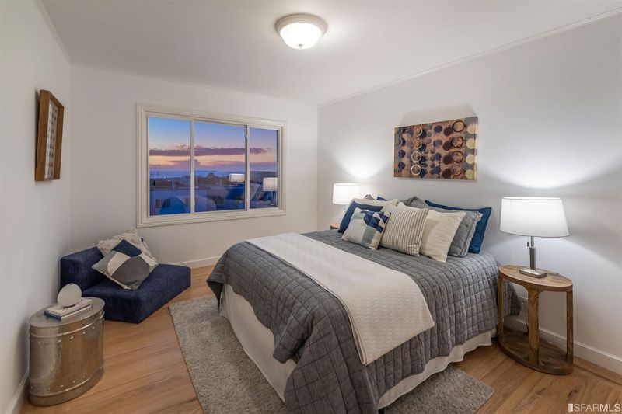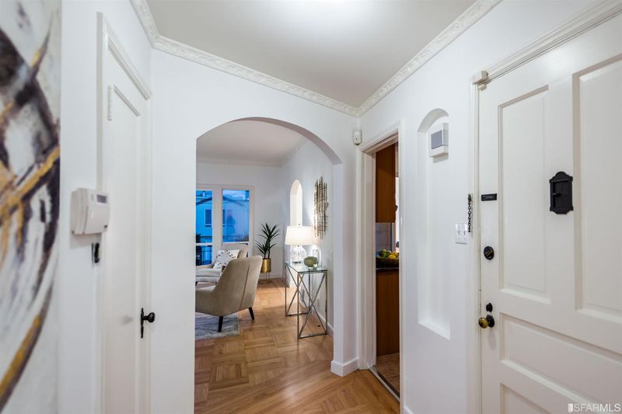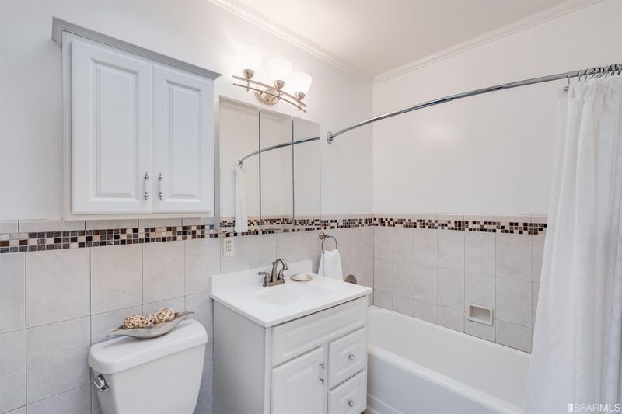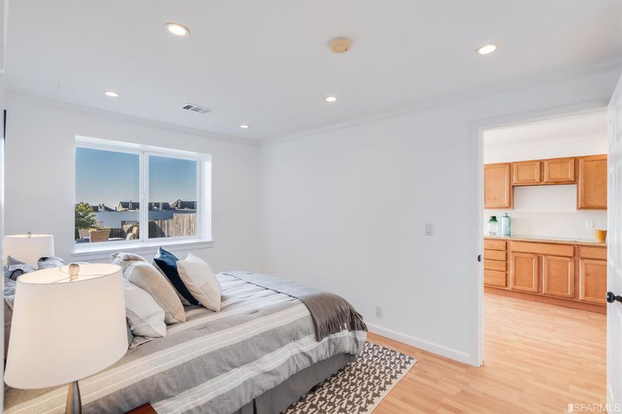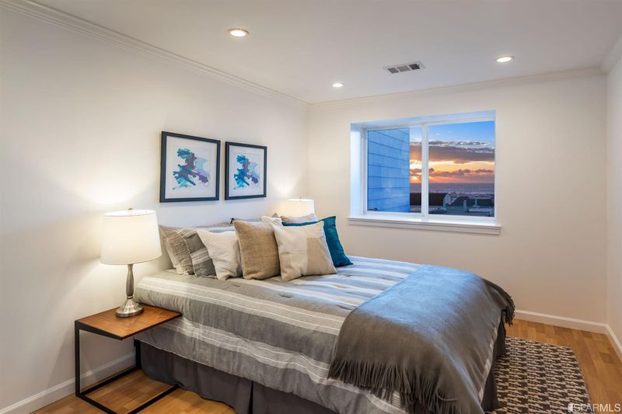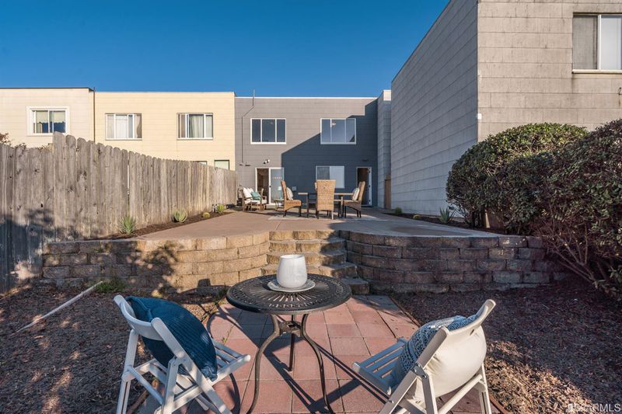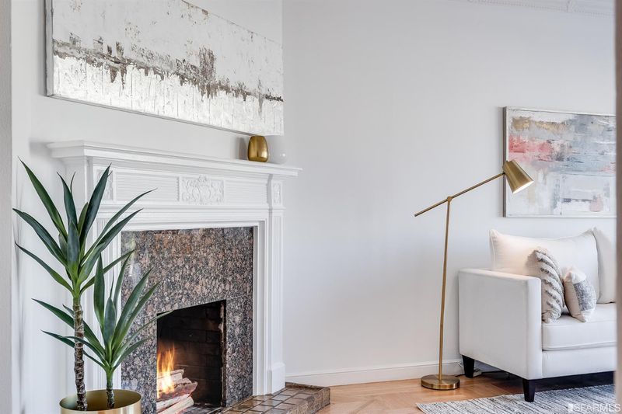 Sold 8.2% Over Asking
Sold 8.2% Over Asking
$1,725,000
1,763
SQ FT
$978
SQ/FT
1635 40th Ave
@ Lawton - 2 - Outer Sunset, San Francisco
- 3 Bed
- 2 Bath
- 1 Park
- 1,763 sqft
- San Francisco
-

A spectacular indoor-outdoor paradise with a designer pedigree awaits in this 3BD/2BA by famed Henry Doelger featuring ocean views, expansive outdoor space, period details and contemporary updates. A skylit tunnel entrance invites you inside the 1,763SF home illuminated by large windows and skylights. The foyer opens to an elegant living room with a balcony, fireplace and separate formal dining room. The windowed kitchen includes granite counters and newer stainless steel appliances. Two king-size bedrooms offer shimmering ocean views, while a full bath and great closets complete the main floor. The lower level accommodates your specific lifestyle, whether you want to create work-from-home space, guest quarters, an entertaining haven or all of the above. The spacious living area and kitchenette open to a sprawling ocean-view patio. A large bedroom and a full bath add convenience. Attached one-car garage with laundry. Close to GG Park, beaches, restaurants, shops and transportation.
- Days on Market
- 9 days
- Current Status
- Sold
- Sold Price
- $1,725,000
- Over List Price
- 8.2%
- Original Price
- $1,595,000
- List Price
- $1,595,000
- On Market Date
- Jan 27, 2021
- Contingent Date
- Feb 5, 2021
- Contract Date
- Feb 5, 2021
- Close Date
- Mar 10, 2021
- Property Type
- Single Family Residence
- District
- 2 - Outer Sunset
- Zip Code
- 94122
- MLS ID
- 513289
- APN
- 1903009
- Year Built
- 1939
- Stories in Building
- 2
- Possession
- Close Of Escrow
- COE
- Mar 10, 2021
- Data Source
- SFAR
- Origin MLS System
Holy Name Elementary School
Private K-8 Elementary, Religious, Coed
Students: 365 Distance: 0.1mi
Key (Francis Scott) Elementary School
Public K-5 Elementary, Coed
Students: 551 Distance: 0.2mi
Giannini (A.P.) Middle School
Public 6-8 Middle
Students: 1188 Distance: 0.4mi
Sunset Elementary School
Public K-5 Elementary
Students: 407 Distance: 0.4mi
Lawton Alternative Elementary School
Public K-8 Elementary
Students: 593 Distance: 0.6mi
St. Ignatius College Preparatory School
Private 9-12 Secondary, Religious, Coed
Students: 1478 Distance: 0.6mi
- Bed
- 3
- Bath
- 2
- Shower Stall(s), Skylight/Solar Tube, Split Bath, Tile, Tub, Tub w/Shower Over
- Parking
- 1
- Attached, Enclosed, Garage Door Opener, Interior Access
- SQ FT
- 1,763
- SQ FT Source
- Unavailable
- Lot SQ FT
- 2,996.0
- Lot Acres
- 0.0688 Acres
- Kitchen
- Granite Counter, Skylight(s)
- Cooling
- Central
- Dining Room
- Formal Area, Formal Room
- Living Room
- Cathedral/Vaulted
- Flooring
- Simulated Wood, Wood
- Foundation
- Concrete, Concrete Perimeter, Slab
- Fire Place
- Living Room, Wood Burning
- Heating
- Central, Gas
- Laundry
- Dryer Included, In Basement, In Garage, Sink, Washer Included
- Main Level
- Bedroom(s), Dining Room, Full Bath(s), Kitchen, Living Room
- Views
- Ocean, Panoramic, Water
- Possession
- Close Of Escrow
- Basement
- Partial
- Architectural Style
- Contemporary, Traditional
- Special Listing Conditions
- None
- Fee
- $0
MLS and other Information regarding properties for sale as shown in Theo have been obtained from various sources such as sellers, public records, agents and other third parties. This information may relate to the condition of the property, permitted or unpermitted uses, zoning, square footage, lot size/acreage or other matters affecting value or desirability. Unless otherwise indicated in writing, neither brokers, agents nor Theo have verified, or will verify, such information. If any such information is important to buyer in determining whether to buy, the price to pay or intended use of the property, buyer is urged to conduct their own investigation with qualified professionals, satisfy themselves with respect to that information, and to rely solely on the results of that investigation.
School data provided by GreatSchools. School service boundaries are intended to be used as reference only. To verify enrollment eligibility for a property, contact the school directly.
