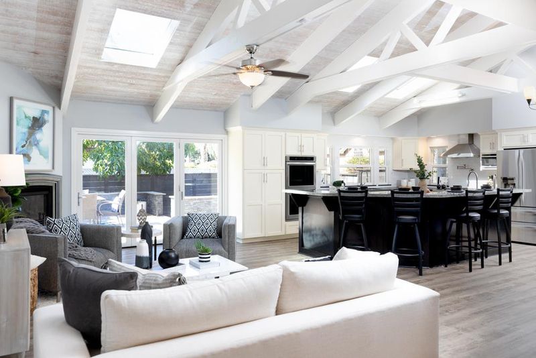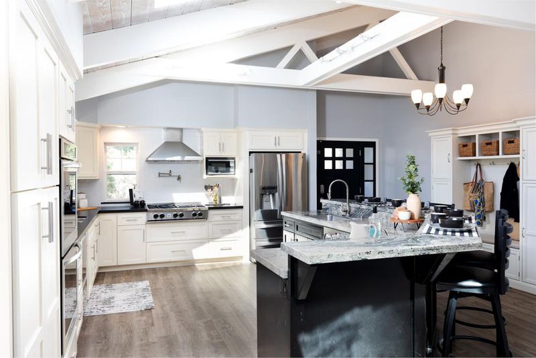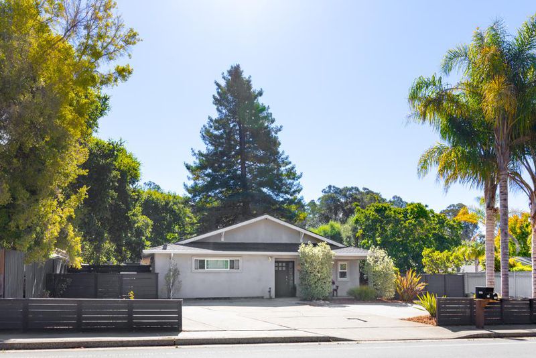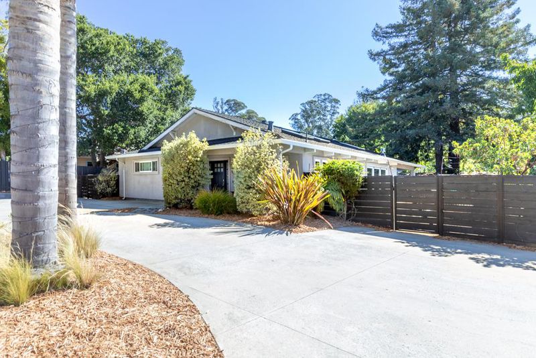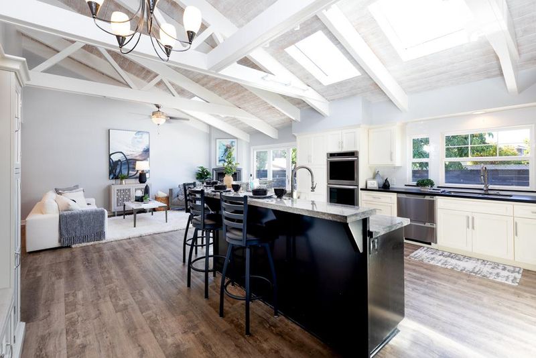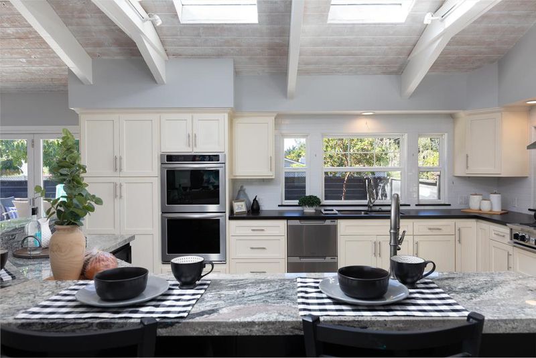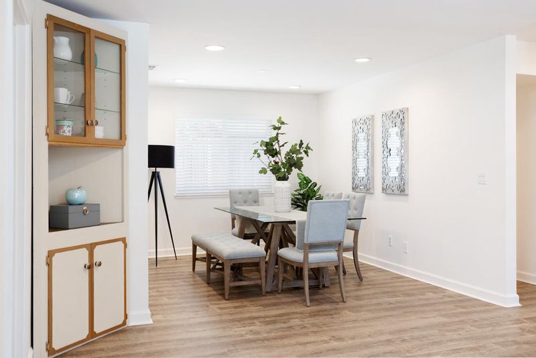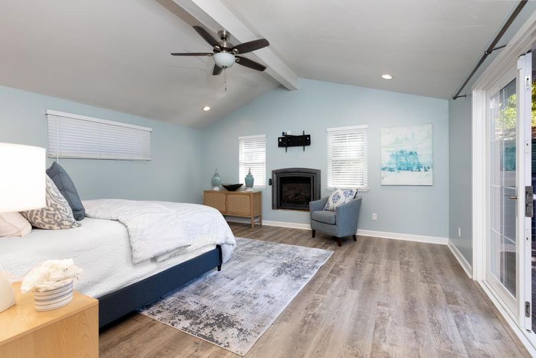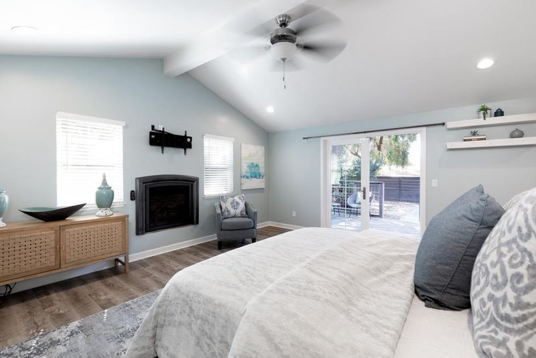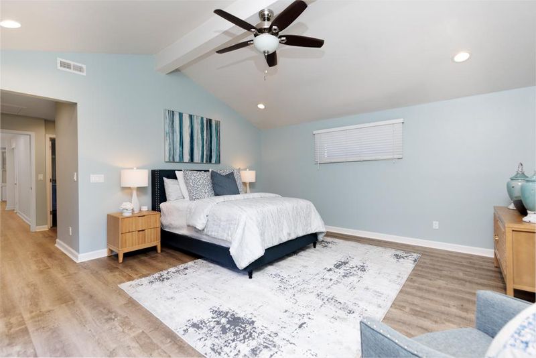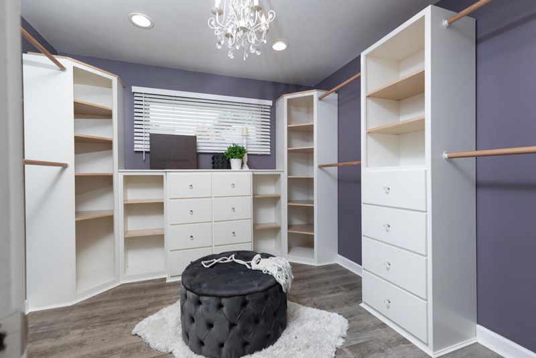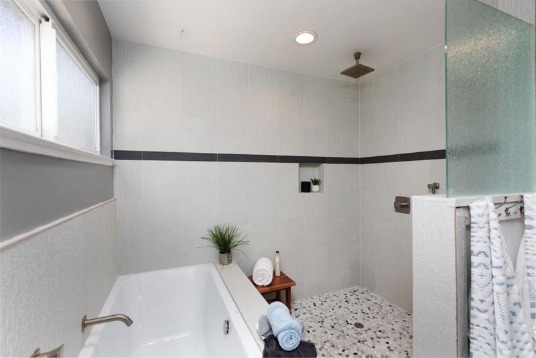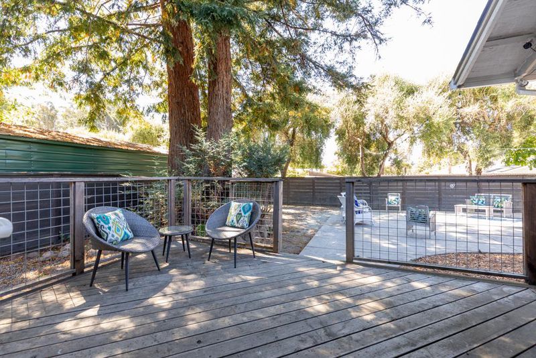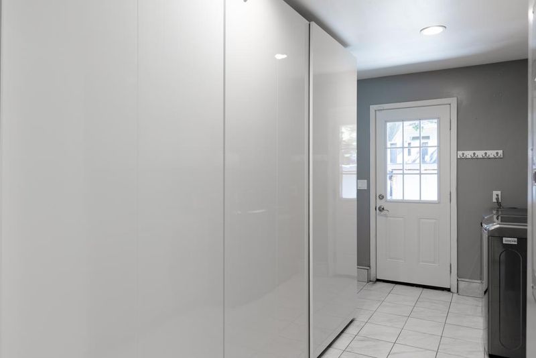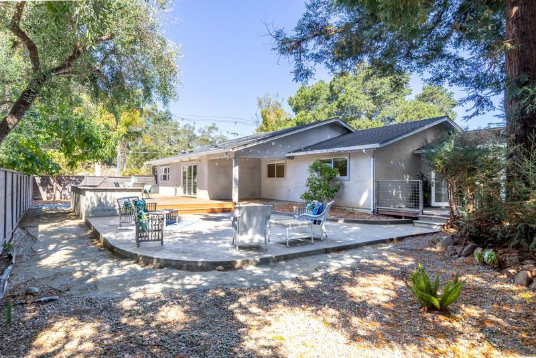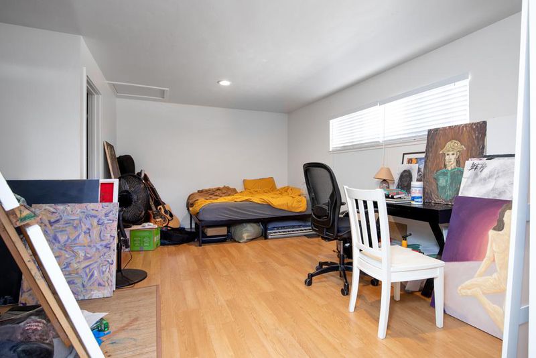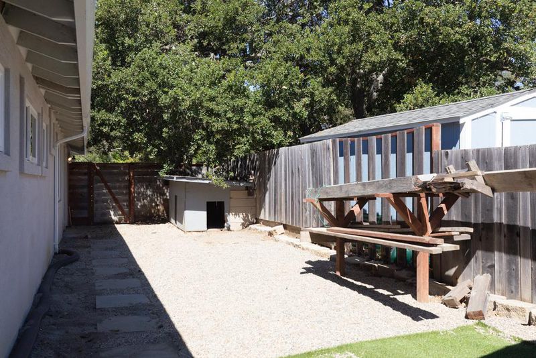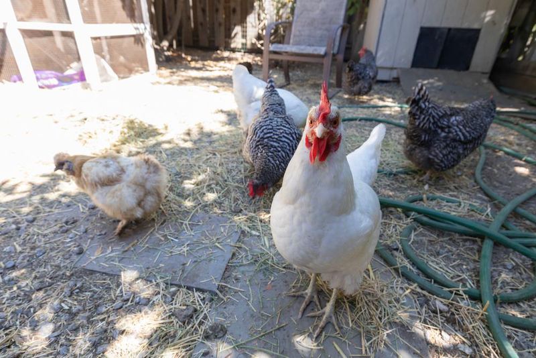 Sold 3.8% Under Asking
Sold 3.8% Under Asking
$2,165,000
2,100
SQ FT
$1,031
SQ/FT
900 Western Drive
@ Meder - 43 - West Santa Cruz, Santa Cruz
- 3 Bed
- 2 Bath
- 4 Park
- 2,100 sqft
- SANTA CRUZ
-

Upper Westside Beauty with a legal ADU! This single level home sits on a sunny flat almost 15000 square foot lot. Tastefully remodeled in 2013 with an open concept kitchen, Dining and Family Room with gorgeous vaulted Ceilings and overflowing natural light. This space takes you to the patio through the beautiful La Cantina Doors. Entertain in this Cooks Kitchen with double ovens, two dishwashers, pot filler, two sinks, granite countertop, stainless steel appliances and breakfast bar seating. The Master Suite is quite the retreat with walk in closet, gas fireplace and French doors leading you to the outside. If you are looking a start self-sustainable living there are egg producing chickens with their own private area and coop, also a large sunny space for possible raised garden beds! The attached ADU is currently tenant occupied getting $2000 a month! There are so many possibilities and so much to enjoy here! You don't want to miss this amazing opportunity!
- Days on Market
- 14 days
- Current Status
- Sold
- Sold Price
- $2,165,000
- Under List Price
- 3.8%
- Original Price
- $2,250,000
- List Price
- $2,250,000
- On Market Date
- Aug 9, 2022
- Contract Date
- Aug 23, 2022
- Close Date
- Sep 26, 2022
- Property Type
- Single Family Home
- Area
- 43 - West Santa Cruz
- Zip Code
- 95060
- MLS ID
- ML81903167
- APN
- 002-042-30-000
- Year Built
- 1977
- Stories in Building
- Unavailable
- Possession
- Unavailable
- COE
- Sep 26, 2022
- Data Source
- MLSL
- Origin MLS System
- MLSListings, Inc.
Westlake Elementary School
Public K-5 Elementary
Students: 529 Distance: 0.6mi
Creekside School
Private 1-12
Students: 6 Distance: 0.7mi
Pacific Collegiate Charter School
Charter 7-12 Secondary
Students: 549 Distance: 0.9mi
Brightpath
Private 6-11 Coed
Students: 12 Distance: 1.1mi
Bay View Elementary School
Public K-5 Elementary
Students: 442 Distance: 1.2mi
Mission Hill Middle School
Public 6-8 Middle
Students: 607 Distance: 1.2mi
- Bed
- 3
- Bath
- 2
- Double Sinks, Shower and Tub
- Parking
- 4
- Uncovered Parking
- SQ FT
- 2,100
- SQ FT Source
- Unavailable
- Lot SQ FT
- 14,898.0
- Lot Acres
- 0.342011 Acres
- Kitchen
- Cooktop - Gas, Countertop - Granite, Exhaust Fan, Hood Over Range, Microwave, Oven - Double
- Cooling
- None
- Dining Room
- Breakfast Bar, Formal Dining Room
- Disclosures
- Natural Hazard Disclosure
- Family Room
- Kitchen / Family Room Combo
- Flooring
- Laminate, Tile, Vinyl / Linoleum
- Foundation
- Concrete Slab
- Fire Place
- Gas Burning, Gas Log
- Heating
- Central Forced Air - Gas
- Laundry
- Inside, Washer / Dryer
- Fee
- Unavailable
MLS and other Information regarding properties for sale as shown in Theo have been obtained from various sources such as sellers, public records, agents and other third parties. This information may relate to the condition of the property, permitted or unpermitted uses, zoning, square footage, lot size/acreage or other matters affecting value or desirability. Unless otherwise indicated in writing, neither brokers, agents nor Theo have verified, or will verify, such information. If any such information is important to buyer in determining whether to buy, the price to pay or intended use of the property, buyer is urged to conduct their own investigation with qualified professionals, satisfy themselves with respect to that information, and to rely solely on the results of that investigation.
School data provided by GreatSchools. School service boundaries are intended to be used as reference only. To verify enrollment eligibility for a property, contact the school directly.
