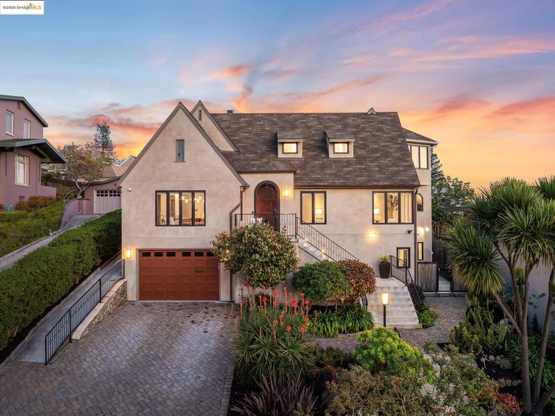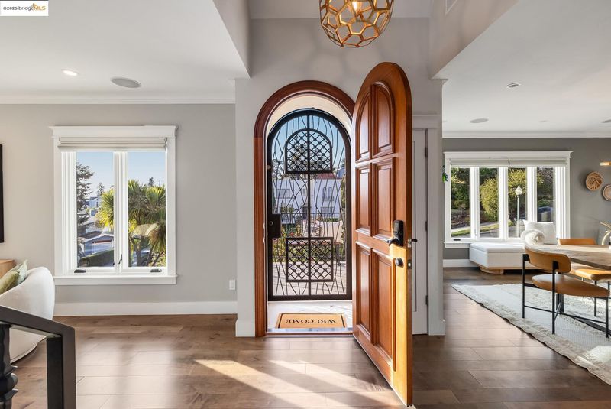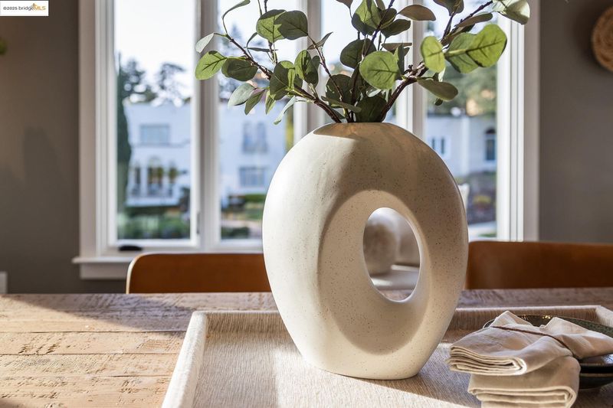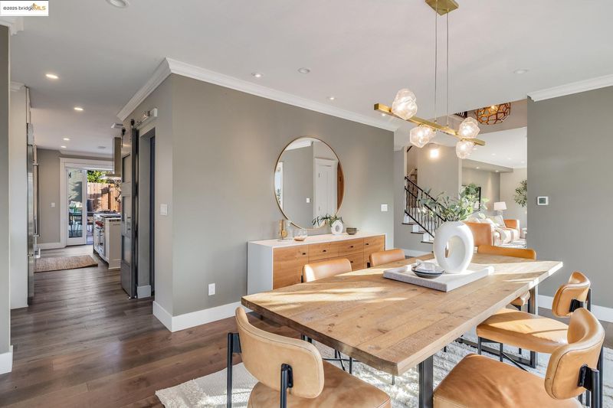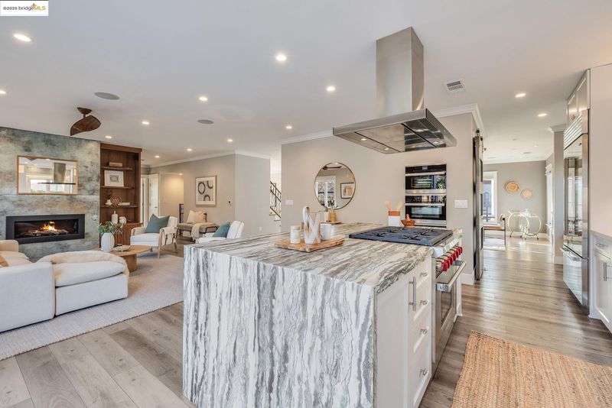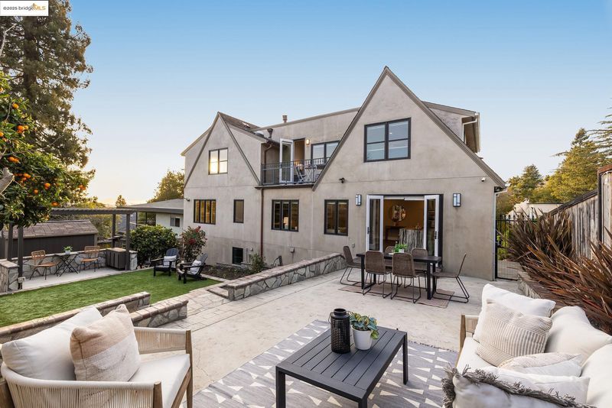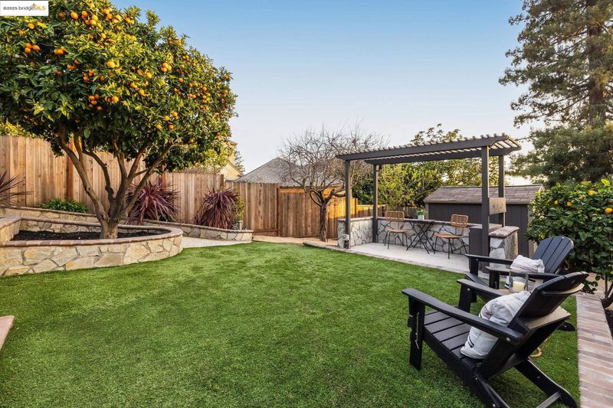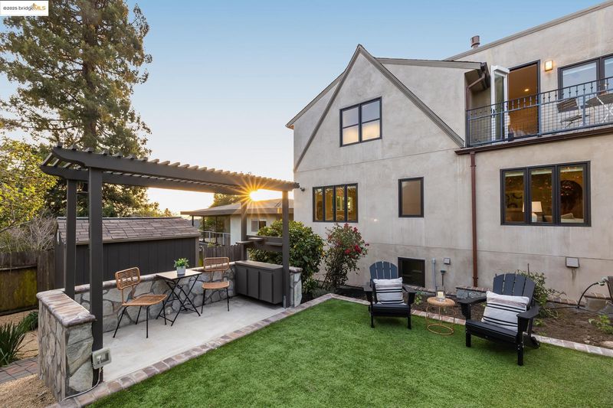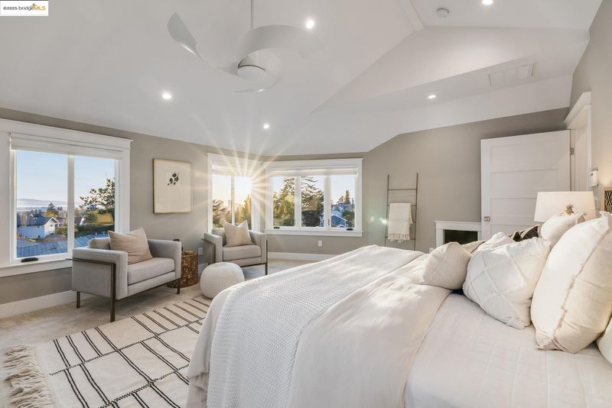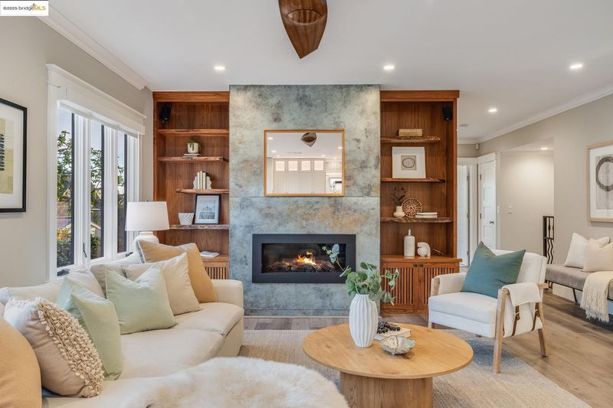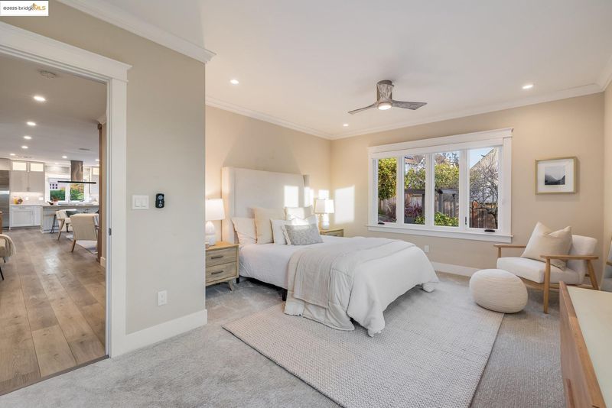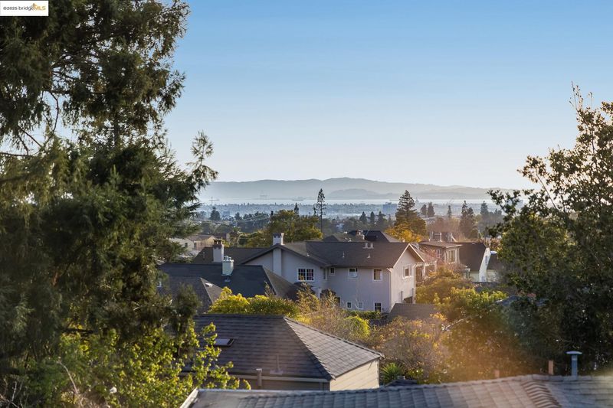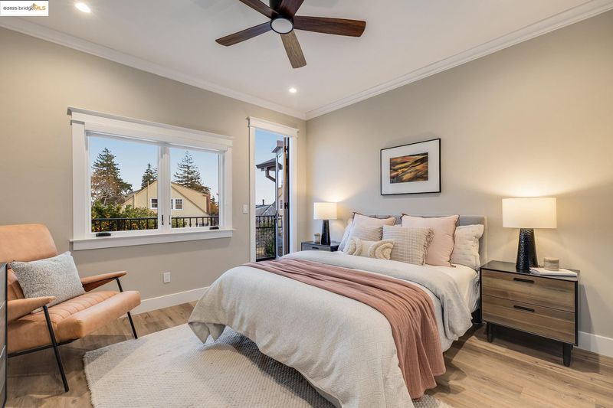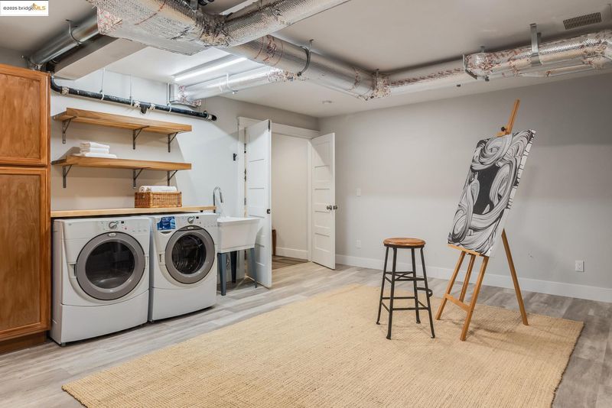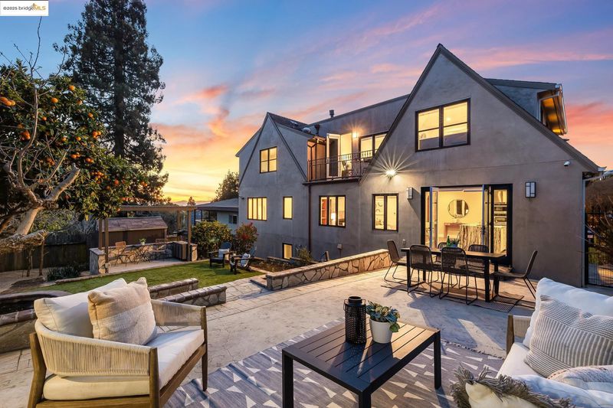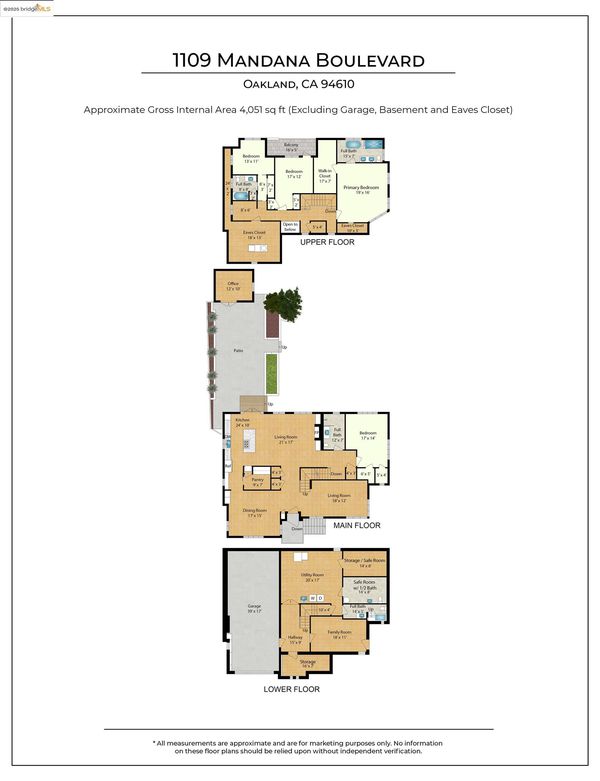
$2,189,000
4,051
SQ FT
$540
SQ/FT
1109 Mandana Blvd
@ Ardmore Ave - Crocker Hghlands, Oakland
- 4 Bed
- 3.5 (3/1) Bath
- 3 Park
- 4,051 sqft
- Oakland
-

-
Sun Mar 30, 2:00 pm - 4:30 pm
Renovated Crocker Highlands Tudor w/$1.8 million in renovations. Best of show Chef’s kitchen!
Renovated Crocker Highlands Tudor w/$1.8 million in renovations. Best of show Chef’s kitchen featuring a 6-burner Wolf range, 2 Miele wall ovens, Sub-Zero refrigerator, waterfall quartz island, artisan tile backsplash, custom cabinetry & walk-in pantry. Light-filled family room framed by walls of glass & floating gas fireplace opening to level-out gardens & patios ideal for play and soirees. Main level hall bath featuring modern accents, fixtures by Sonoma Forge & walk-in shower blending custom tiles & metal cladding. Upstairs, the primary suite is a private haven w/vaulted ceilings, bay views, luxurious walk-in closet & a spa-like bath w/soaking tub. 2 additional bedrooms, modern bath & balcony overlooking the rear gardens complete the floor. The lower level features an office/flex space, 2 secured vault rooms, large utility room, laundry & 1/2 bath w/built-in dog wash station & interior access garage, pre-wired for EV charging and backup batteries. Other noteworthy features include: Custom metal work, hurricane-rated windows on the main level, dual-zone heating, AC, & 10-panel solar system. W/detached studio & inviting outdoor spaces, this home offers refined design & easy lifestyle. Moments from the award-winning elementary, shops & restaurants of Lakeshore Ave & Bay Bridge.
- Current Status
- Active
- Original Price
- $2,189,000
- List Price
- $2,189,000
- On Market Date
- Mar 21, 2025
- Property Type
- Detached
- D/N/S
- Crocker Hghlands
- Zip Code
- 94610
- MLS ID
- 41090257
- APN
- Year Built
- 1925
- Stories in Building
- 3
- Possession
- COE
- Data Source
- MAXEBRDI
- Origin MLS System
- Bridge AOR
Crocker Highlands Elementary School
Public K-5 Elementary
Students: 466 Distance: 0.2mi
Corpus Christi Elementary School
Private K-8 Elementary, Religious, Coed
Students: 270 Distance: 0.6mi
Glenview Elementary School
Public K-5 Elementary
Students: 465 Distance: 0.7mi
Edna Brewer Middle School
Public 6-8 Middle
Students: 808 Distance: 0.7mi
Wildwood Elementary School
Public K-5 Elementary
Students: 296 Distance: 0.7mi
Piedmont Adult Education
Public n/a Adult Education
Students: NA Distance: 0.8mi
- Bed
- 4
- Bath
- 3.5 (3/1)
- Parking
- 3
- Attached, Guest, Below Building Parking, Electric Vehicle Charging Station(s), 24'+ Deep Garage, Garage Faces Front, Garage Door Opener
- SQ FT
- 4,051
- SQ FT Source
- Measured
- Lot SQ FT
- 7,245.0
- Lot Acres
- 0.17 Acres
- Pool Info
- None
- Kitchen
- Dishwasher, Double Oven, Disposal, Gas Range, Microwave, Refrigerator, Dryer, Washer, Gas Water Heater, Tankless Water Heater, 220 Volt Outlet, Breakfast Bar, Counter - Stone, Garbage Disposal, Gas Range/Cooktop, Island, Pantry, Updated Kitchen, Other
- Cooling
- Zoned
- Disclosures
- Other - Call/See Agent
- Entry Level
- Exterior Details
- Back Yard, Garden/Play, Sprinklers Automatic, Storage, Terraced Up, Garden, Landscape Back, Landscape Front, Yard Space
- Flooring
- Hardwood, Laminate
- Foundation
- Fire Place
- Family Room, Insert
- Heating
- Forced Air, Zoned, Natural Gas, Radiant, Hot Water
- Laundry
- Dryer, In Basement, Laundry Room, Washer, Sink
- Upper Level
- 2 Bedrooms, 2 Baths, Primary Bedrm Suite - 1
- Main Level
- 1 Bedroom, 1 Bath, Main Entry
- Possession
- COE
- Basement
- Full
- Architectural Style
- Contemporary
- Non-Master Bathroom Includes
- Shower Over Tub, Stall Shower, Tile, Updated Baths, Window
- Construction Status
- Existing
- Additional Miscellaneous Features
- Back Yard, Garden/Play, Sprinklers Automatic, Storage, Terraced Up, Garden, Landscape Back, Landscape Front, Yard Space
- Location
- Regular, Sloped Up
- Roof
- Composition Shingles
- Water and Sewer
- Public
- Fee
- Unavailable
MLS and other Information regarding properties for sale as shown in Theo have been obtained from various sources such as sellers, public records, agents and other third parties. This information may relate to the condition of the property, permitted or unpermitted uses, zoning, square footage, lot size/acreage or other matters affecting value or desirability. Unless otherwise indicated in writing, neither brokers, agents nor Theo have verified, or will verify, such information. If any such information is important to buyer in determining whether to buy, the price to pay or intended use of the property, buyer is urged to conduct their own investigation with qualified professionals, satisfy themselves with respect to that information, and to rely solely on the results of that investigation.
School data provided by GreatSchools. School service boundaries are intended to be used as reference only. To verify enrollment eligibility for a property, contact the school directly.
