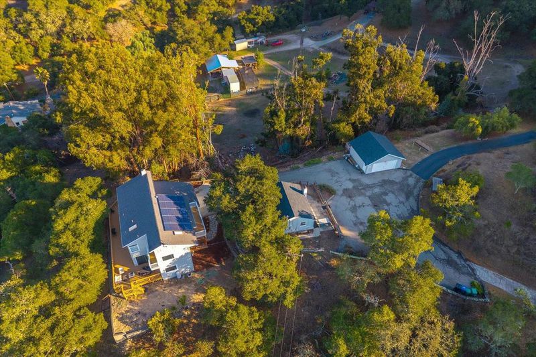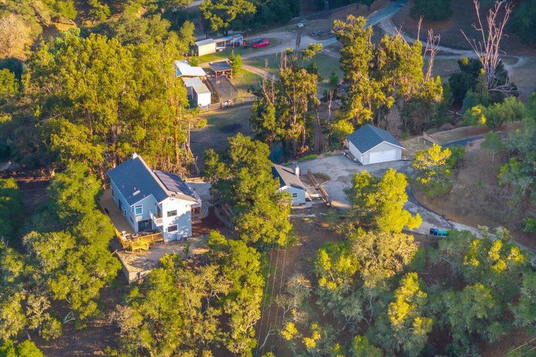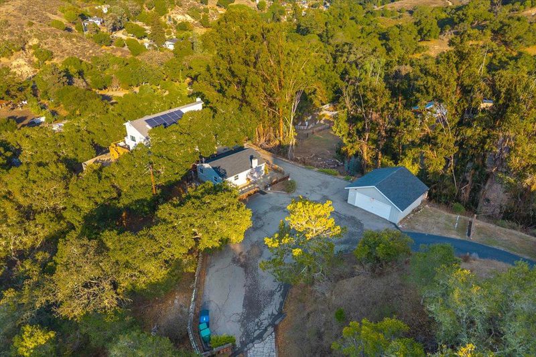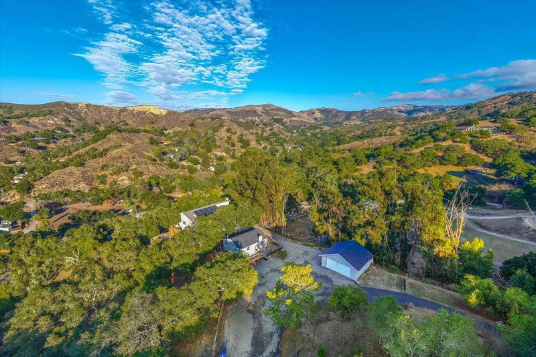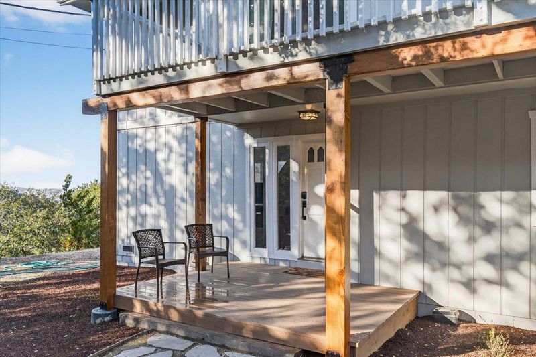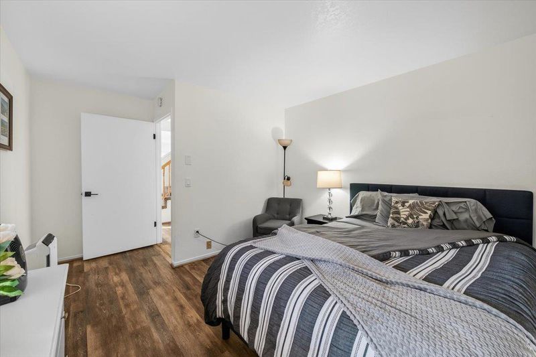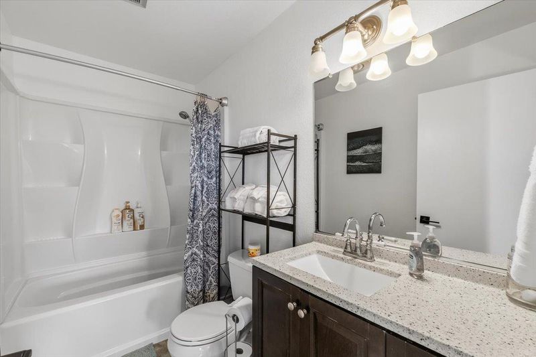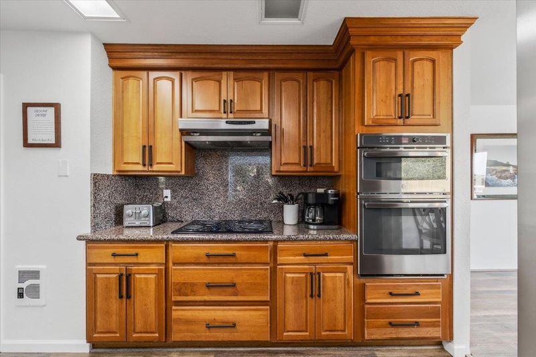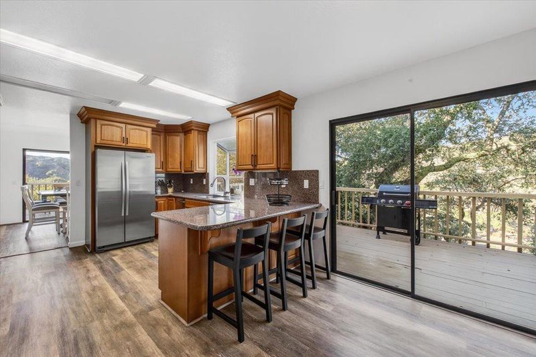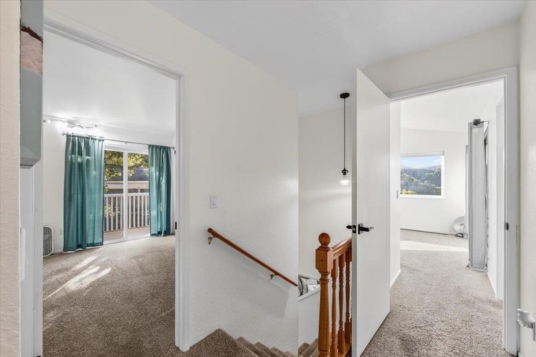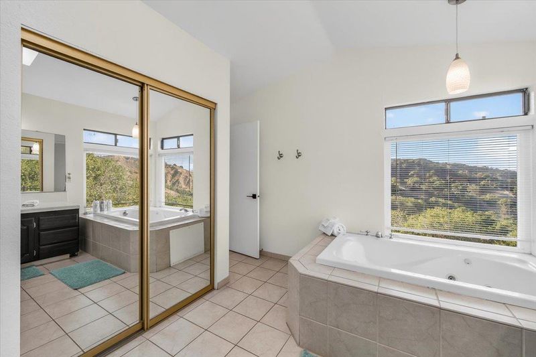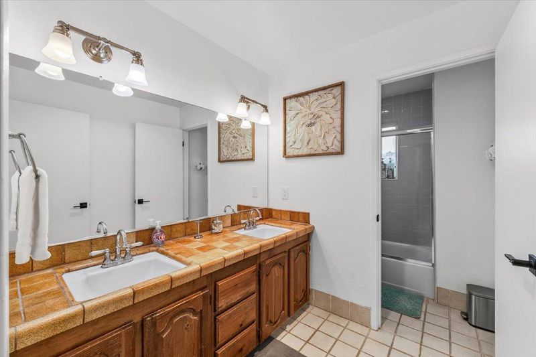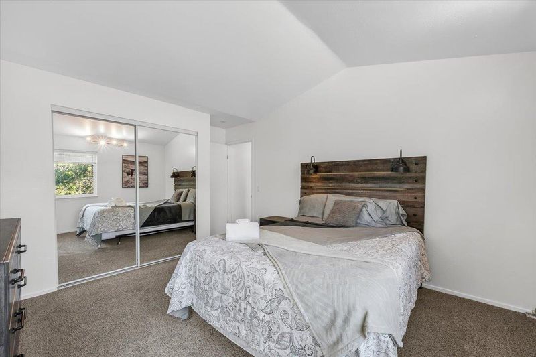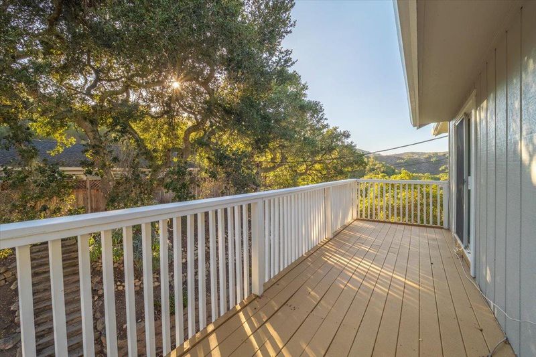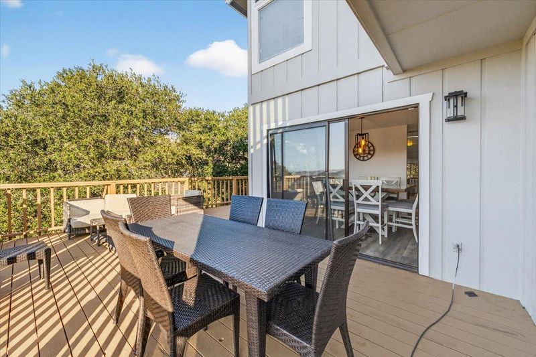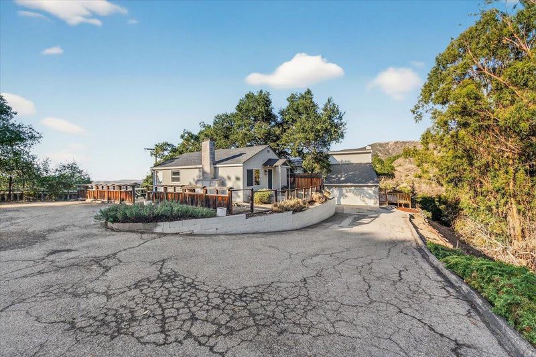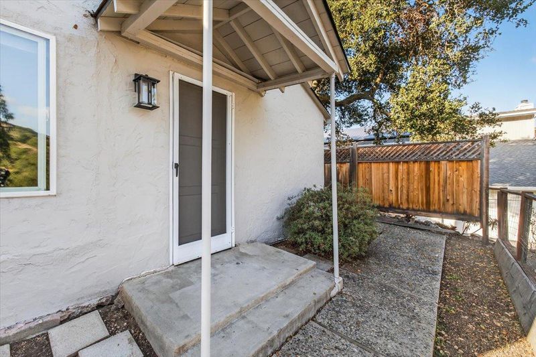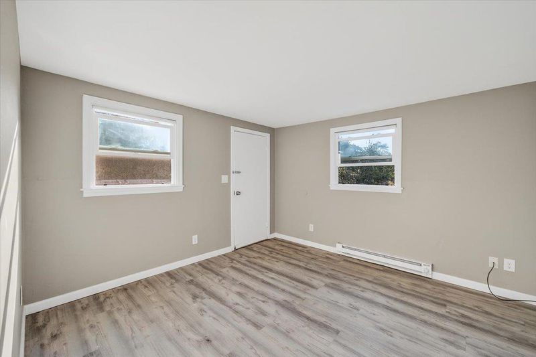
$1,199,000
3,025
SQ FT
$396
SQ/FT
266 San Benancio Canyon Road
@ San Benancio Road - 98 - San Benancio,Harper Cyn,Corral De Tierra,Rim Rock, Salinas
- 6 Bed
- 4 Bath
- 4 Park
- 3,025 sqft
- SALINAS
-

2 Homes on 2 acres + a separate 2-car garage. The main house offers 5 bedrooms, 3 full baths with 2,495 sf of living space, and the second house is a 551 sf 1-bedroom, 1-bath Enjoy the beautiful views of Castle Rock from both homes The homes feature dual pane windows and sliders, 2 car attached garage, skylights with alot of natural lighting, a wrap-around deck for extended entertaining space. Cozy up to the wood-burning fireplace on those cool evenings. The kitchen features granite countertops, a walk-in pantry, stainless steel appliances, and a breakfast bar. One bedroom and one bath on the main floor, while the primary suite + three bedrooms and a full bath are down the hallway. Lots of storage space and closets! The charming cottage features fireplace, living room and kitchen.
- Days on Market
- 1 day
- Current Status
- Active
- Original Price
- $1,199,000
- List Price
- $1,199,000
- On Market Date
- Nov 2, 2025
- Property Type
- Single Family Home
- Area
- 98 - San Benancio,Harper Cyn,Corral De Tierra,Rim Rock
- Zip Code
- 93908
- MLS ID
- ML82025733
- APN
- 416301008
- Year Built
- 1949
- Stories in Building
- 0
- Possession
- Negotiable
- Data Source
- MLSL
- Origin MLS System
- MLSListings, Inc.
San Benancio Middle School
Public 6-8 Middle
Students: 317 Distance: 0.7mi
Toro Park Elementary School
Public K-3 Elementary
Students: 378 Distance: 2.4mi
Washington Elementary School
Public 4-5 Elementary
Students: 198 Distance: 2.6mi
Buena Vista Middle School
Public 6-8 Middle
Students: 344 Distance: 4.1mi
Spreckels Elementary School
Public K-5 Elementary
Students: 637 Distance: 5.1mi
York School
Private 8-12 Secondary, Religious, Coed
Students: 230 Distance: 5.5mi
- Bed
- 6
- Bath
- 4
- Parking
- 4
- Attached Garage, Detached Garage
- SQ FT
- 3,025
- SQ FT Source
- Unavailable
- Lot SQ FT
- 85,377.6
- Lot Acres
- 1.96 Acres
- Cooling
- None
- Dining Room
- Formal Dining Room
- Disclosures
- Natural Hazard Disclosure
- Family Room
- Separate Family Room
- Flooring
- Carpet, Laminate, Tile, Vinyl / Linoleum
- Foundation
- Concrete Perimeter
- Fire Place
- Wood Burning, Wood Stove
- Heating
- Electric, Solar
- Views
- Hills, Valley
- Possession
- Negotiable
- Fee
- Unavailable
MLS and other Information regarding properties for sale as shown in Theo have been obtained from various sources such as sellers, public records, agents and other third parties. This information may relate to the condition of the property, permitted or unpermitted uses, zoning, square footage, lot size/acreage or other matters affecting value or desirability. Unless otherwise indicated in writing, neither brokers, agents nor Theo have verified, or will verify, such information. If any such information is important to buyer in determining whether to buy, the price to pay or intended use of the property, buyer is urged to conduct their own investigation with qualified professionals, satisfy themselves with respect to that information, and to rely solely on the results of that investigation.
School data provided by GreatSchools. School service boundaries are intended to be used as reference only. To verify enrollment eligibility for a property, contact the school directly.
