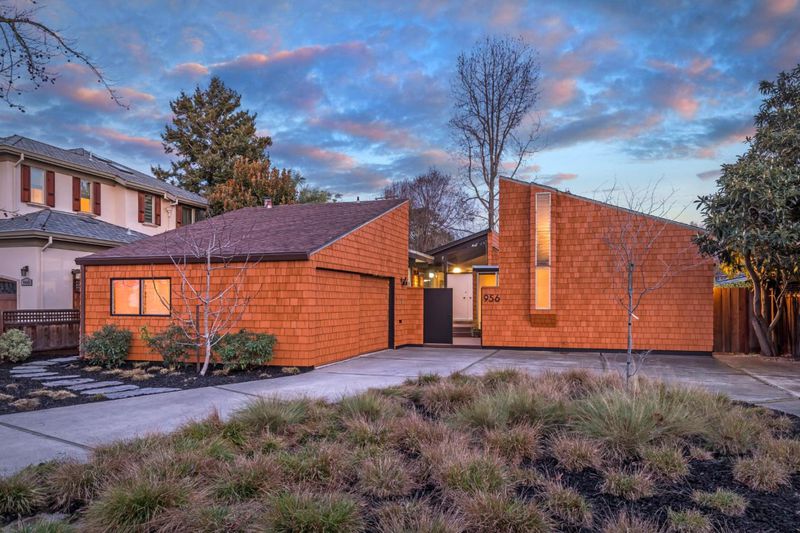 Sold At Asking
Sold At Asking
$3,750,000
2,360
SQ FT
$1,589
SQ/FT
956 North California Avenue
@ Greer Rd - 238 - Green Gables, Palo Alto
- 5 Bed
- 3 Bath
- 2 Park
- 2,360 sqft
- PALO ALTO
-

Welcome to this one-of-a-kind contemporary home providing California living at its finest. Originally built by Eichler architect, Herman Weiss for himself and his wife, with inspiration from the famed Edward Larrabee Barnes' Haystack Mountain School of Crafts. Walls of windows, natural shingle siding, skylights, open beam ceilings & radiant heating are all attributes that equate to this Mid-Century Modern architecture and design. The expansive, open layout is filled with natural light, and offers access to the rear & side yards from several sliding glass doors, as well as to the maintenance-free Trex decks off the dining room, backyard, front den, and charming front courtyard. The quiet front courtyard is flanked with new, solid, locking gates for ultimate privacy & security. Original mid-century modern light fixtures adorn the home as the architect originally intended. The front bedroom has an additional loft space for study or peaceful reflection. Additionally, the front two bedrooms, each with their own outside access doors, are adjoined by a hallway & shared bathroom, which can be closed off and completely separate from the main house. This could be the ideal built-in ADU for extra income, or as a private retreat for guests. Don't miss your chance to live in this iconic home!
- Days on Market
- 2 days
- Current Status
- Sold
- Sold Price
- $3,750,000
- Sold At List Price
- -
- Original Price
- $3,750,000
- List Price
- $3,750,000
- On Market Date
- Feb 23, 2024
- Contract Date
- Feb 25, 2024
- Close Date
- Mar 28, 2024
- Property Type
- Single Family Home
- Area
- 238 - Green Gables
- Zip Code
- 94303
- MLS ID
- ML81955247
- APN
- 003-51-039
- Year Built
- 1972
- Stories in Building
- 1
- Possession
- COE
- COE
- Mar 28, 2024
- Data Source
- MLSL
- Origin MLS System
- MLSListings, Inc.
Stratford School
Private K-5 Coed
Students: 202 Distance: 0.2mi
David Starr Jordan Middle School
Public 6-8 Middle
Students: 1050 Distance: 0.4mi
Ohlone Elementary School
Public K-5 Elementary
Students: 560 Distance: 0.4mi
Duveneck Elementary School
Public K-5 Elementary
Students: 374 Distance: 0.5mi
Fusion Academy Palo Alto
Private 6-12 Coed
Students: 55 Distance: 0.6mi
Emerson
Private 1-5 Preschool Early Childhood Center, Montessori, Elementary, Middle, Coed
Students: 15 Distance: 0.6mi
- Bed
- 5
- Bath
- 3
- Full on Ground Floor, Showers over Tubs - 2+, Skylight, Stall Shower, Tub in Primary Bedroom
- Parking
- 2
- Attached Garage, Off-Street Parking, Room for Oversized Vehicle
- SQ FT
- 2,360
- SQ FT Source
- Unavailable
- Lot SQ FT
- 8,712.0
- Lot Acres
- 0.2 Acres
- Kitchen
- Cooktop - Gas, Countertop - Laminate, Dishwasher, Exhaust Fan, Garbage Disposal, Hood Over Range, Oven - Double, Pantry, Refrigerator
- Cooling
- Window / Wall Unit
- Dining Room
- Breakfast Bar, Breakfast Room, Formal Dining Room
- Disclosures
- Lead Base Disclosure, Natural Hazard Disclosure, NHDS Report
- Family Room
- Separate Family Room
- Flooring
- Carpet, Tile, Wood
- Foundation
- Combination, Concrete Slab, Post and Pier
- Fire Place
- Wood Burning
- Heating
- Baseboard, Gas, Radiant
- Laundry
- In Garage
- Possession
- COE
- Fee
- Unavailable
MLS and other Information regarding properties for sale as shown in Theo have been obtained from various sources such as sellers, public records, agents and other third parties. This information may relate to the condition of the property, permitted or unpermitted uses, zoning, square footage, lot size/acreage or other matters affecting value or desirability. Unless otherwise indicated in writing, neither brokers, agents nor Theo have verified, or will verify, such information. If any such information is important to buyer in determining whether to buy, the price to pay or intended use of the property, buyer is urged to conduct their own investigation with qualified professionals, satisfy themselves with respect to that information, and to rely solely on the results of that investigation.
School data provided by GreatSchools. School service boundaries are intended to be used as reference only. To verify enrollment eligibility for a property, contact the school directly.



